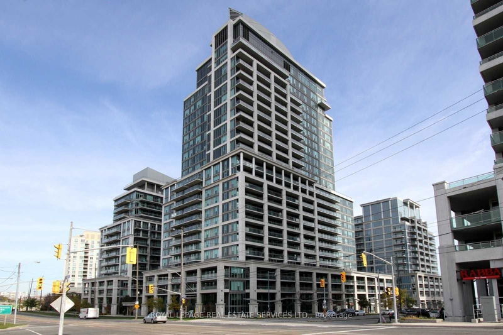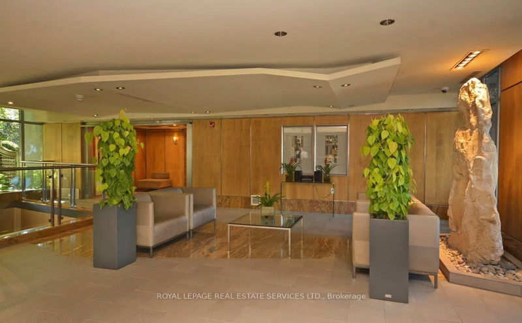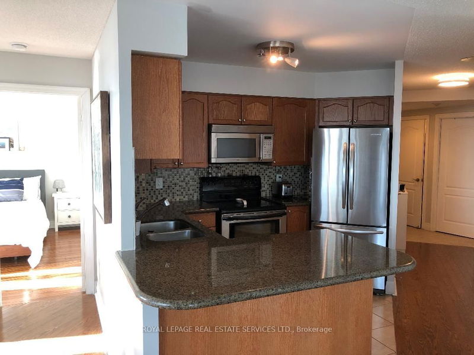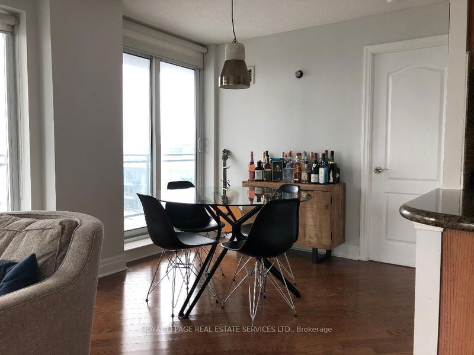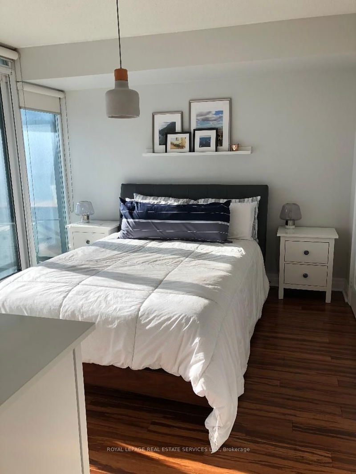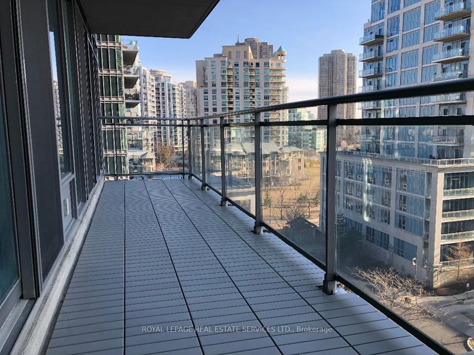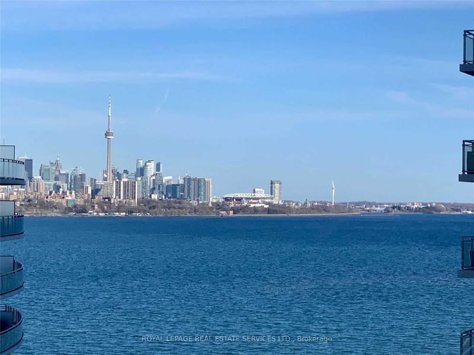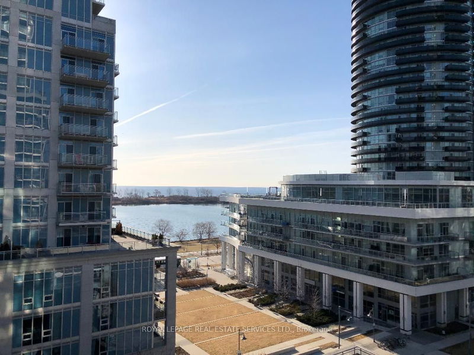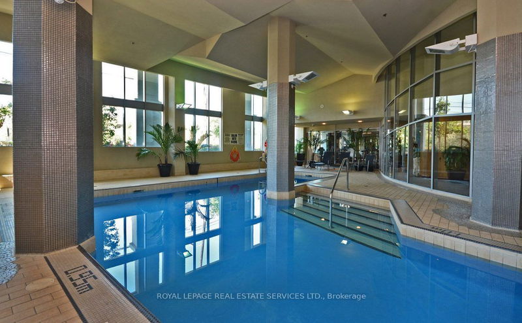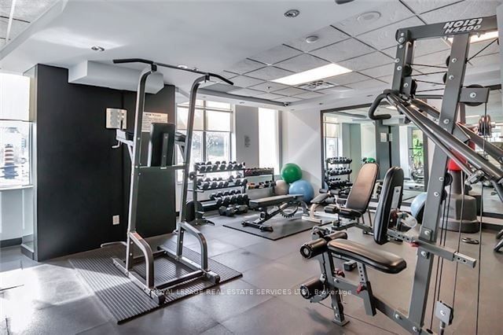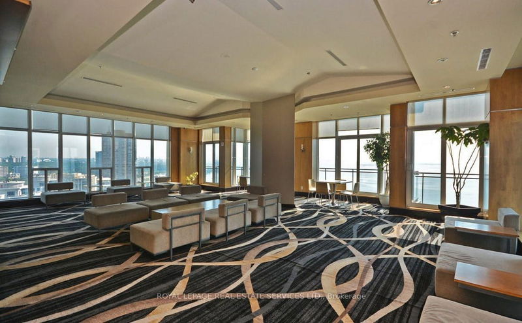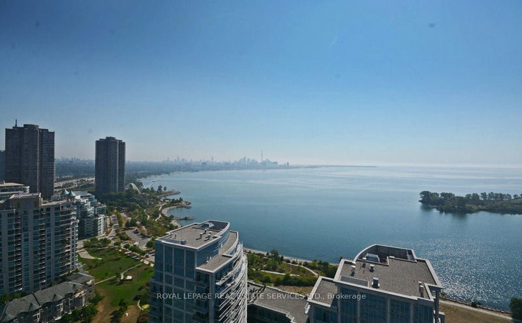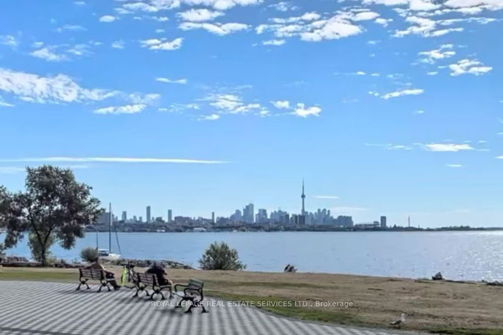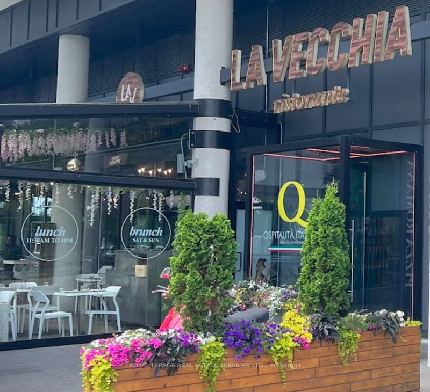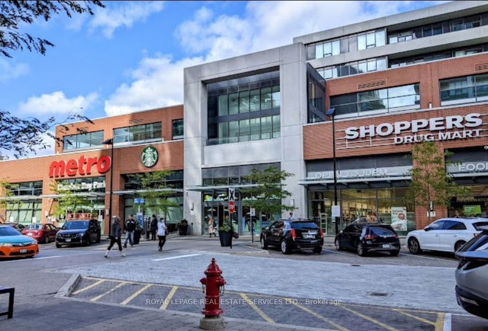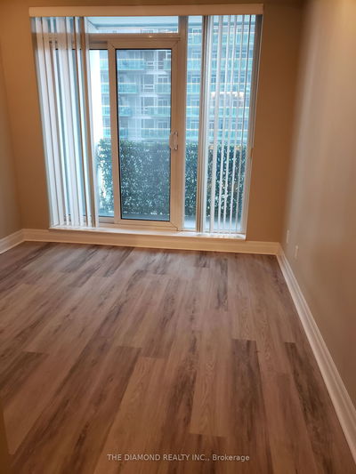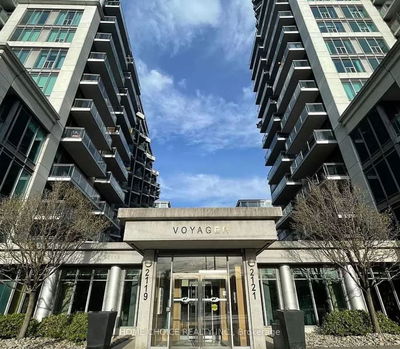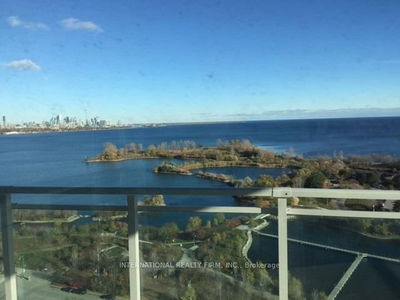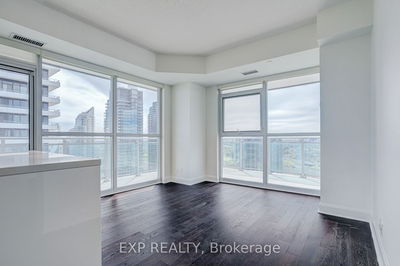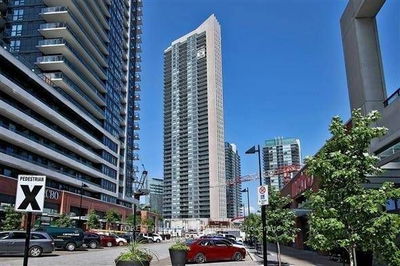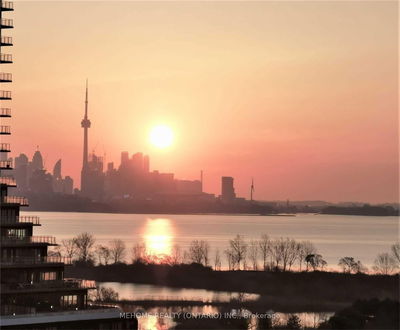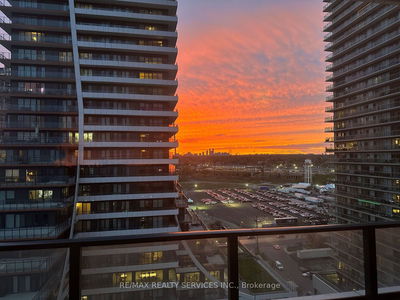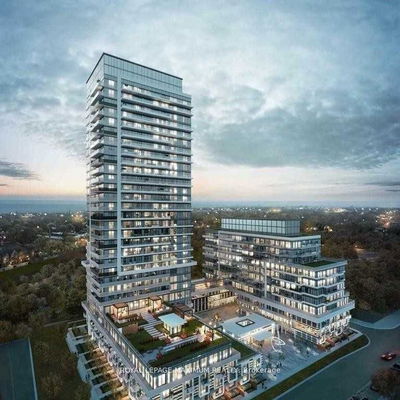*View of Lake and Toronto Skyline *Great Layout & Design *Spacious 2 Bedroom + Den Suite W/2 Full Baths, Locker, Parking & All Utilities Included *2nd Parking Spot Available If Needed *Split 2 Bedroom Plan & 3 Walkouts To Balcony Overlooking The Lake & City Skyline **Great Building With World Class Amenities Including Indoor Pool, Party Room, Guest Suites, Gym, Sauna, Visitor Parking & More *Fantastic Location, Location, Location *Steps To T.T.C, Easy Access To Highways & Downtown Toronto *Close To High Park, Roncesvalles, Bloor West Village *Walk To Lake, Boardwalk, Waterfront Trails, Amazing Restaurants, Cafes, Shopping, Lcbo, Banks, Shoppers & Metro
Property Features
- Date Listed: Wednesday, August 07, 2024
- City: Toronto
- Neighborhood: Mimico
- Major Intersection: Lake Shore Blvd W & Park Lawn
- Full Address: 811-2121 Lake Shore Boulevard W, Toronto, M8V 4E9, Ontario, Canada
- Living Room: Hardwood Floor, W/O To Balcony, Overlook Water
- Kitchen: Tile Floor, Stainless Steel Appl, Breakfast Bar
- Listing Brokerage: Royal Lepage Real Estate Services Ltd. - Disclaimer: The information contained in this listing has not been verified by Royal Lepage Real Estate Services Ltd. and should be verified by the buyer.

