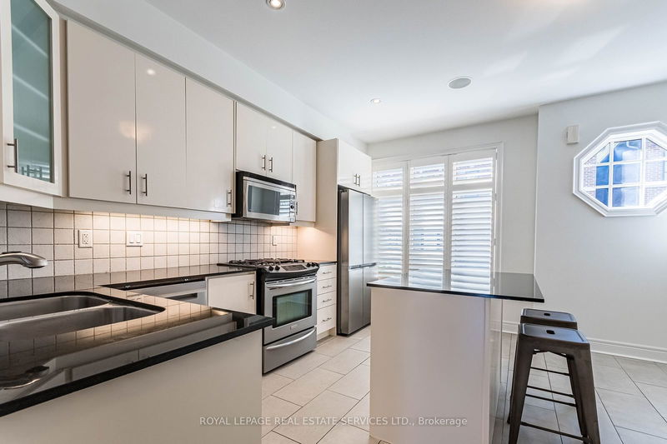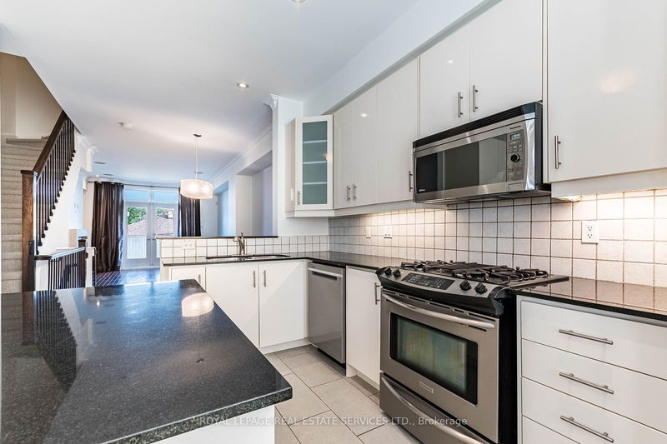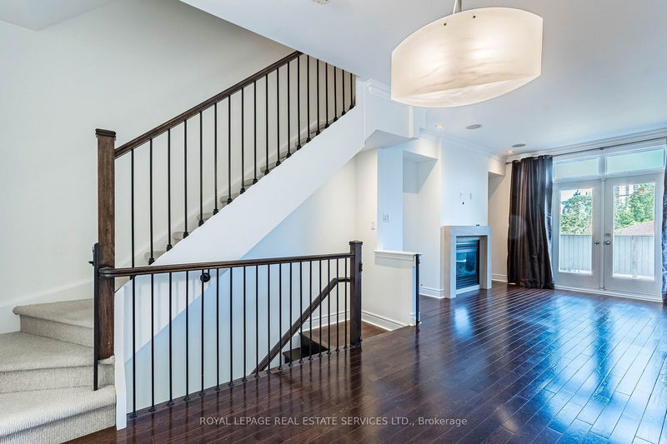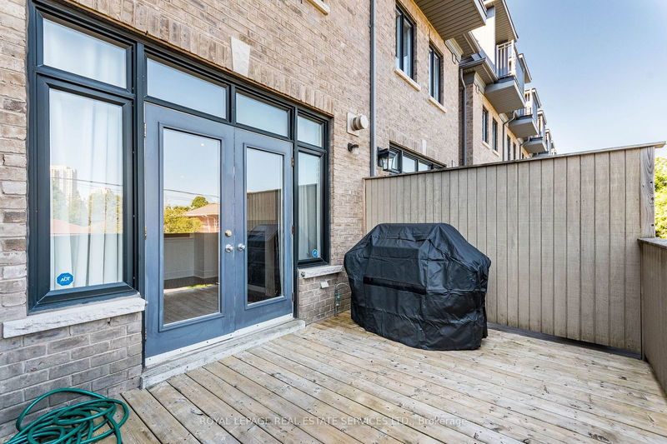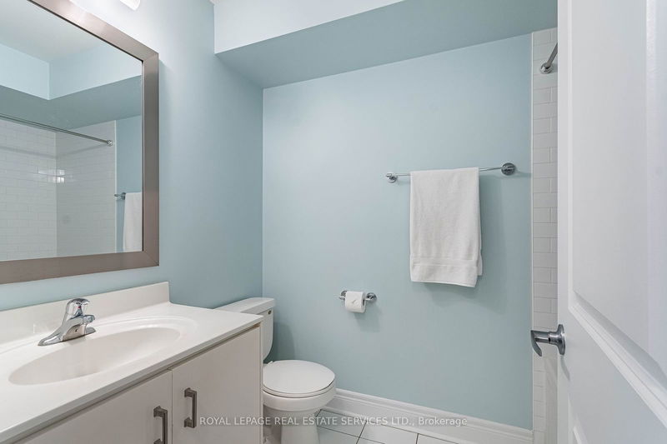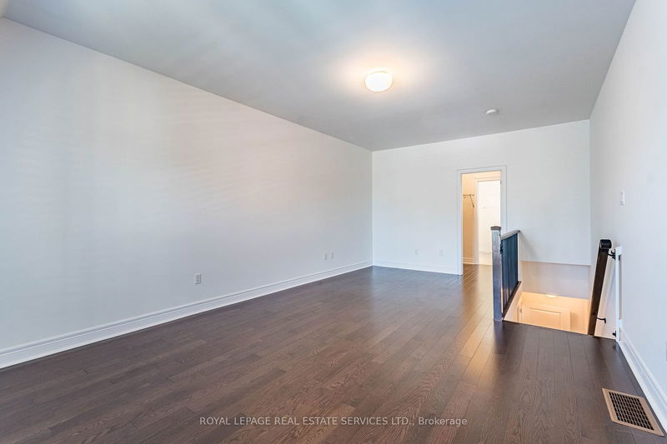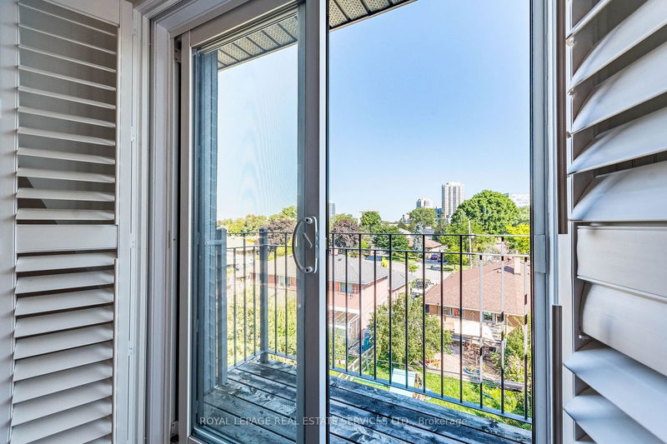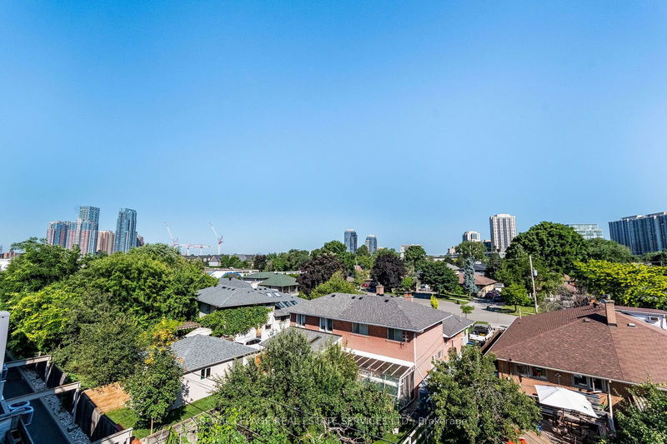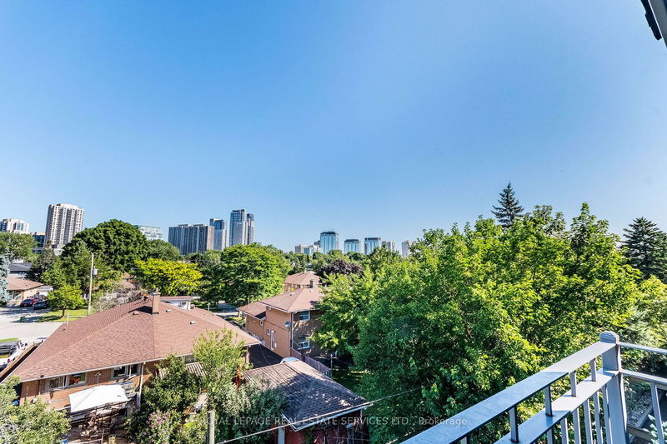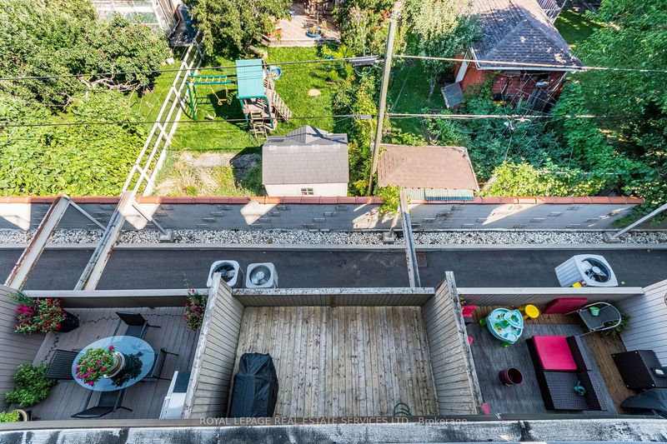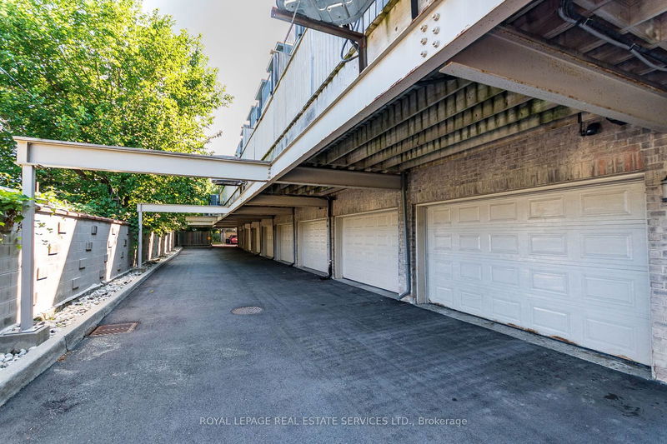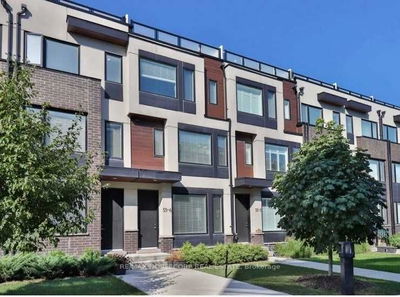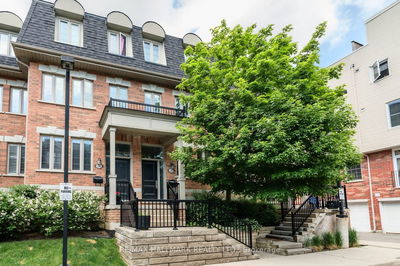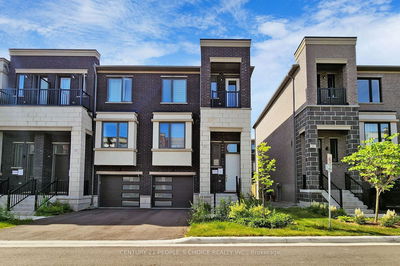A rare find, this gorgeous Georgian style inspired freehold townhome with a premium position within the complex (backs onto residential homes) is conveniently located just minutes from Bloor and Islington. Meticulously maintained and elegantly appointed this executive style home is perfectly suited for those seeking above finishes, a large and functional layout and a fantastic community feel.This 3 storey home with Master loft and ensuite boasts the followings outstanding features: 3 large bedrooms, over 1700 sq ft of living space, 2 full bathrooms, hardwood flooring , custom shutters, main floor ceilings, open concept kitchen with granite counter top and island, stainless appliances, custom high end trim finishes, pot lights, walk out to rear deck, built in 2 car garage with great storage. Recent updates include: new painting throughout, new hardwood flooring in the primary bedroom and new stainlesss steel dishwasher and fridge.
Property Features
- Date Listed: Thursday, August 08, 2024
- City: Toronto
- Neighborhood: Islington-City Centre West
- Major Intersection: Islington and Bloor
- Full Address: 48 Lobo Mews, Toronto, M8Z 0B1, Ontario, Canada
- Living Room: Hardwood Floor, Gas Fireplace, W/O To Deck
- Kitchen: Tile Floor, Stainless Steel Appl, Granite Counter
- Listing Brokerage: Royal Lepage Real Estate Services Ltd. - Disclaimer: The information contained in this listing has not been verified by Royal Lepage Real Estate Services Ltd. and should be verified by the buyer.






