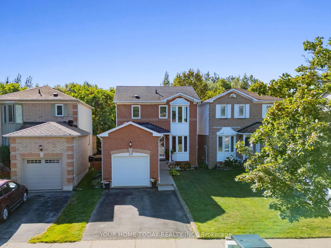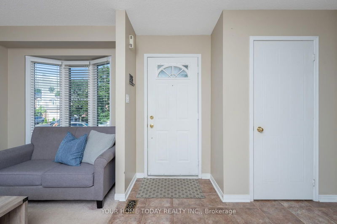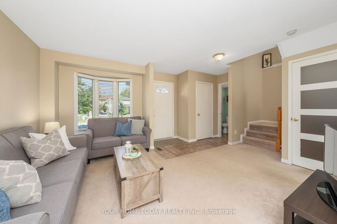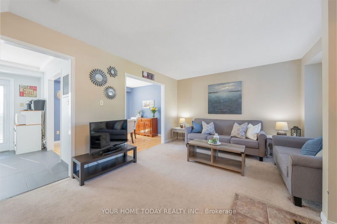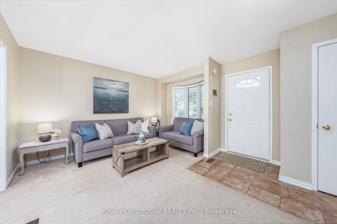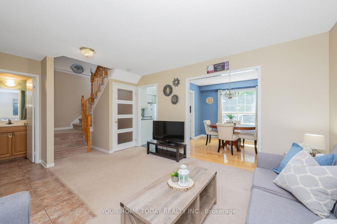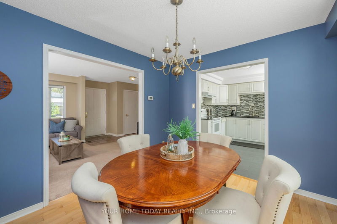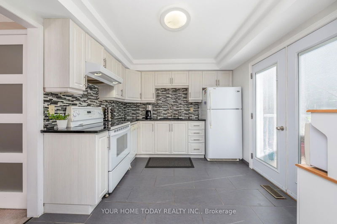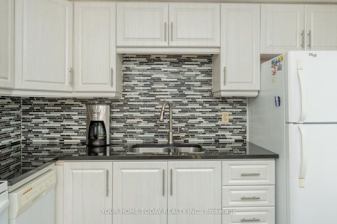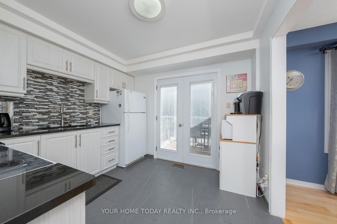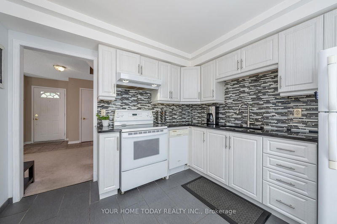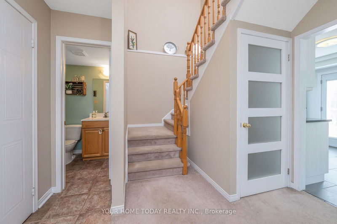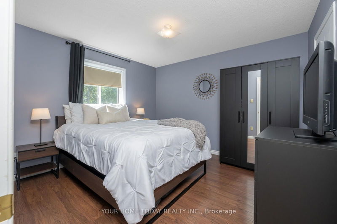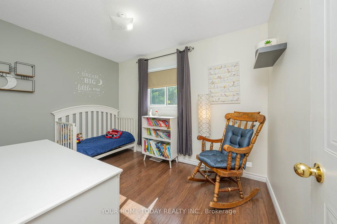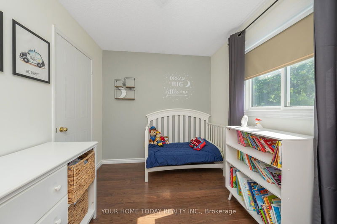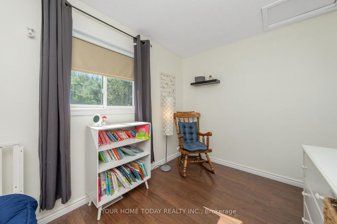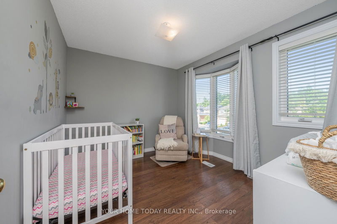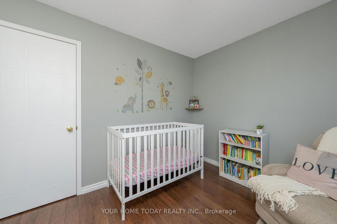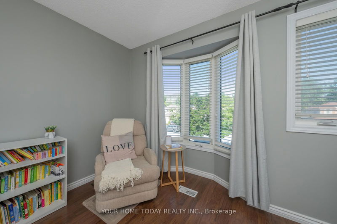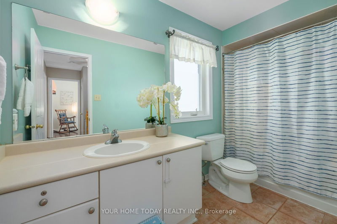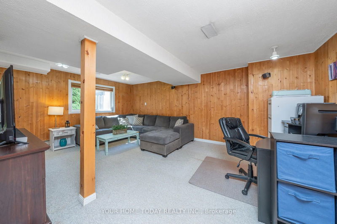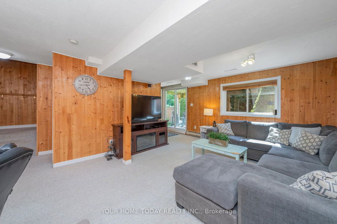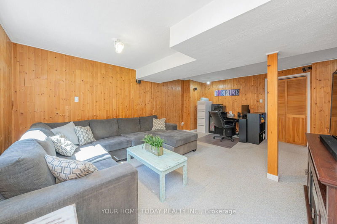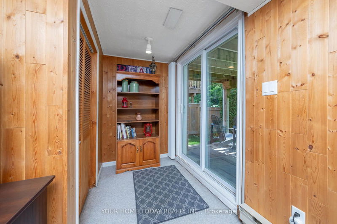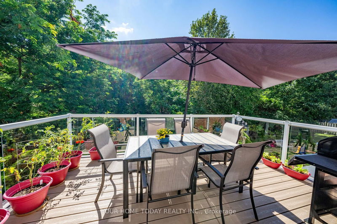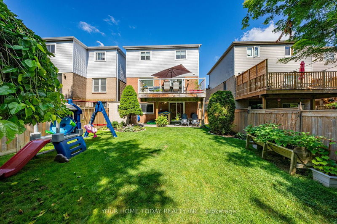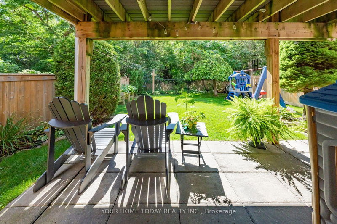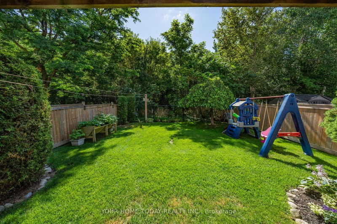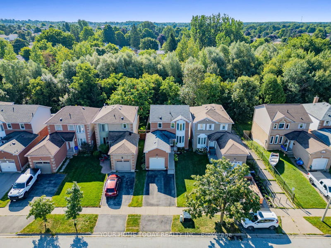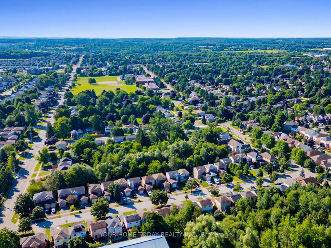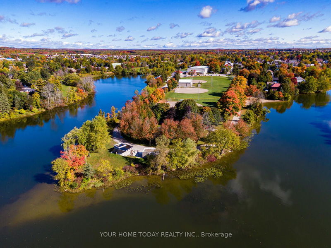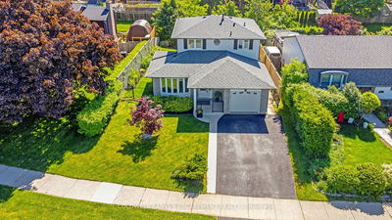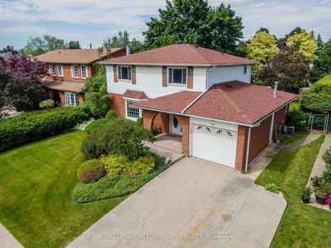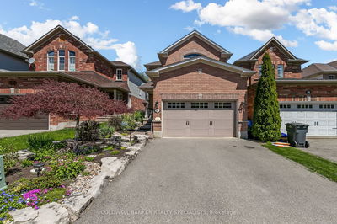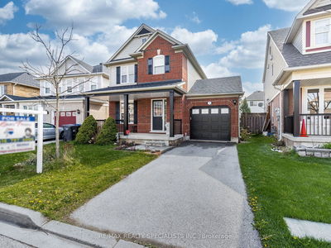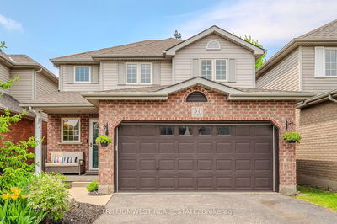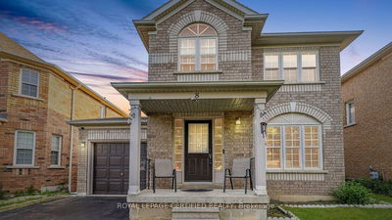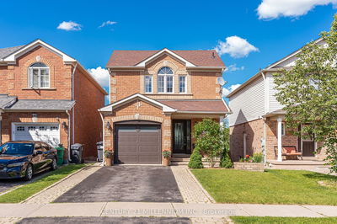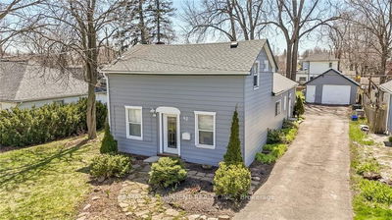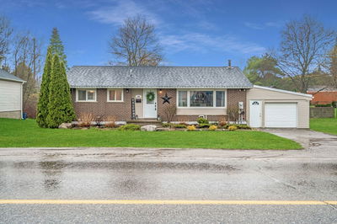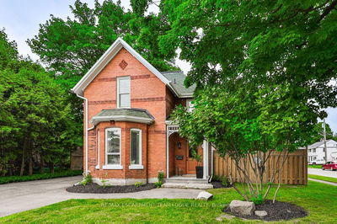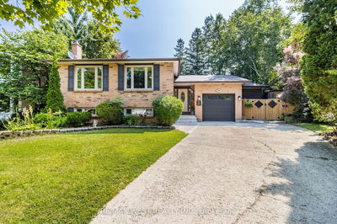Backing on to ravine/open space, walkout from finished basement and no neighbors behind what more could you ask for!! Adorable is the best way to describe this nicely updated 3-bedroom, 1.5-bathroom home with sun-filled living on all 3-levels. A concrete walk, lovely gardens and covered porch welcome you into this delightful home featuring a bright and cheerful living room with bay window open to the dining room the perfect layout for entertaining guests or enjoying family time. An updated kitchen boasts sparkling granite counters complimented by a stylish glass tile backsplash, under cabinet lighting, coffered ceiling and garden doors (with integrated blinds) opening out to a large composite deck with tempered glass railing and unobstructed views over your own little piece of paradise. The upper-level features tasteful laminate flooring throughout, three good-sized bedrooms (one with bay window) and a 4-piece bathroom. The lower level with walkout to the beautifully landscaped fenced yard adds to the living space with rec room, cold cellar, laundry and storage/utility space. Parking for 2 cars in the driveway is a bonus! Great location and quiet family street all add to the allure
Property Features
- Date Listed: Thursday, August 08, 2024
- Virtual Tour: View Virtual Tour for 20 Lasby Lane
- City: Halton Hills
- Neighborhood: Acton
- Full Address: 20 Lasby Lane, Halton Hills, L7J 2W9, Ontario, Canada
- Living Room: Broadloom, Bay Window, O/Looks Dining
- Kitchen: Ceramic Floor, Granite Counter, W/O To Deck
- Listing Brokerage: Your Home Today Realty Inc. - Disclaimer: The information contained in this listing has not been verified by Your Home Today Realty Inc. and should be verified by the buyer.

