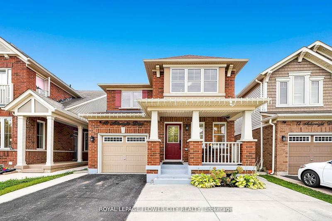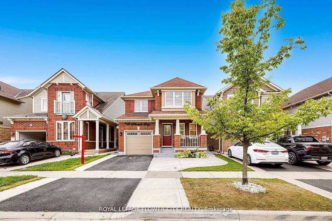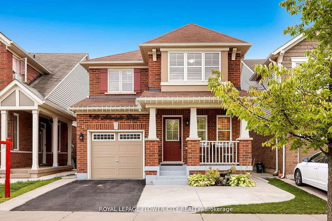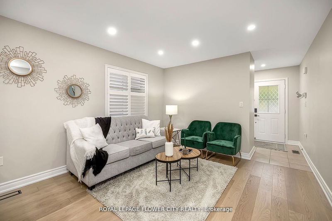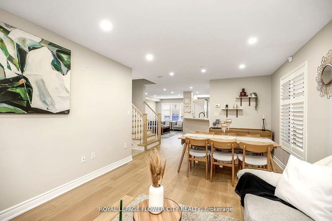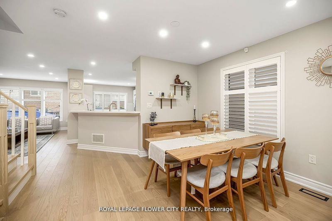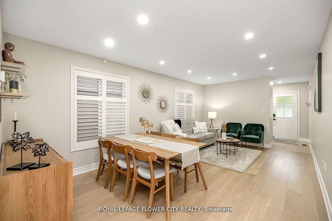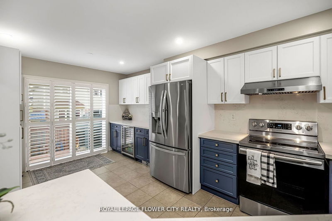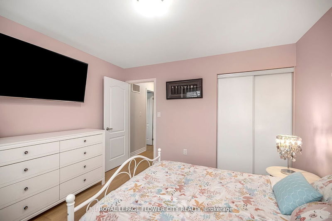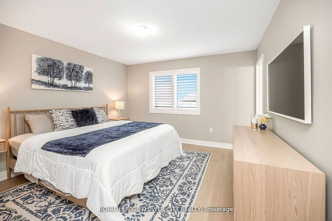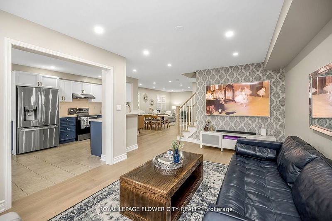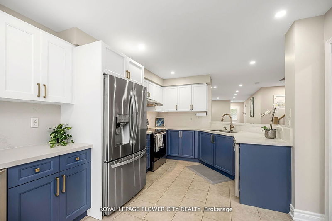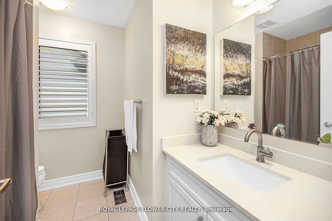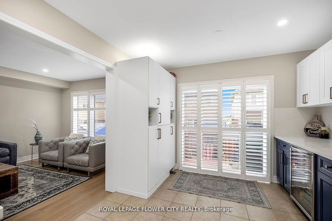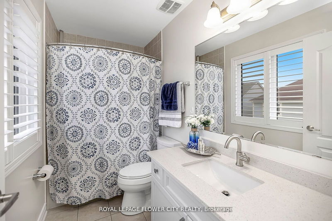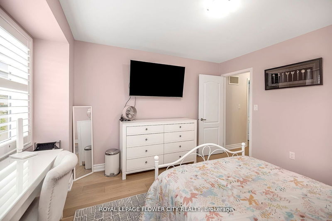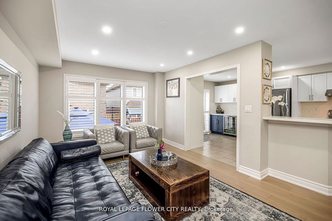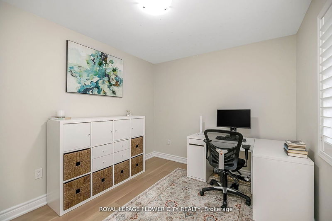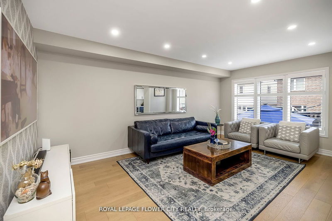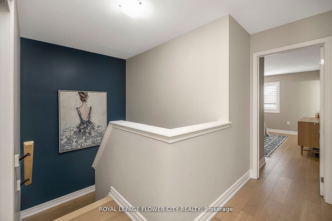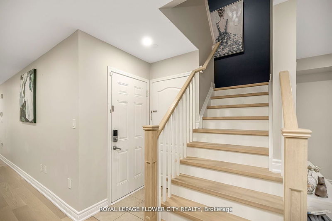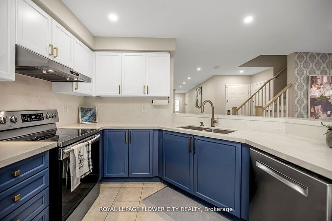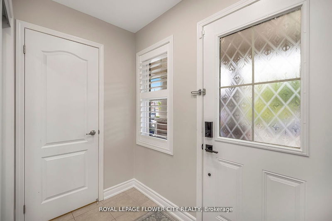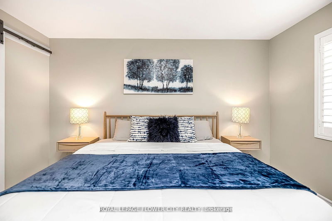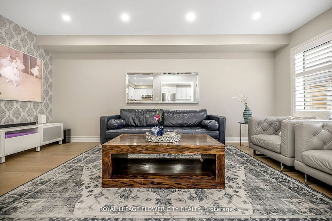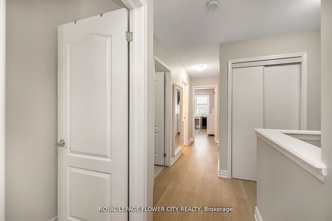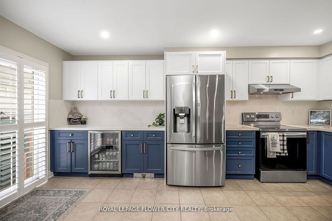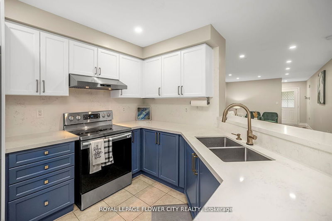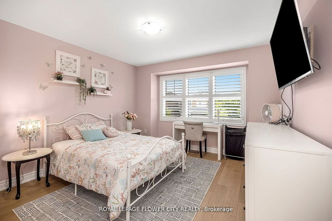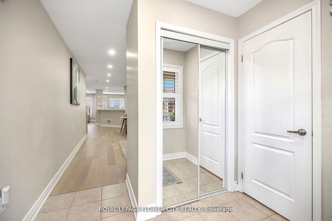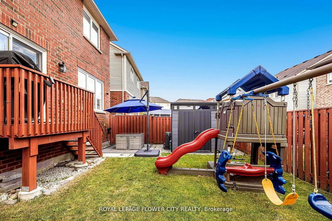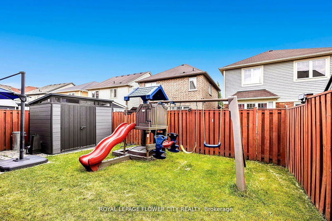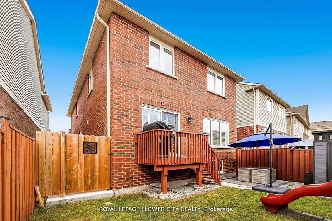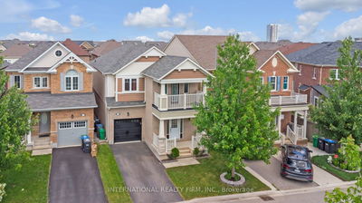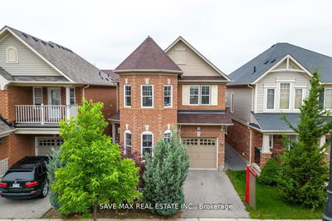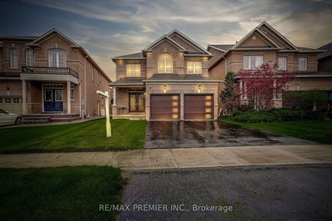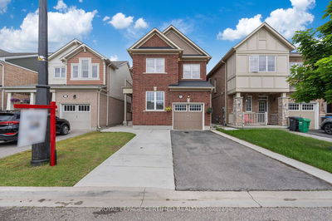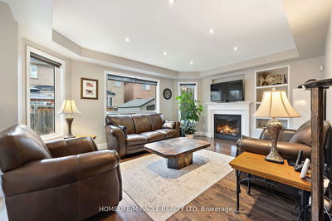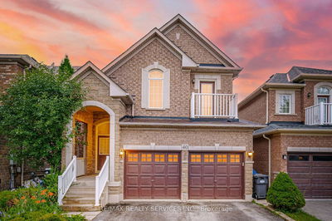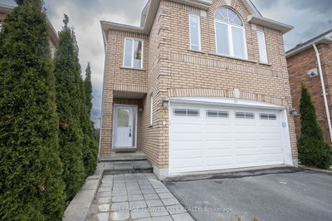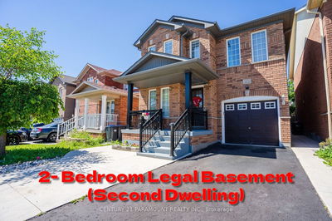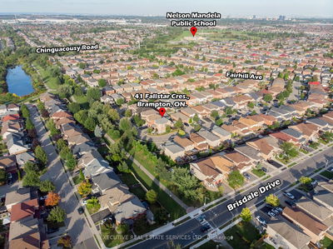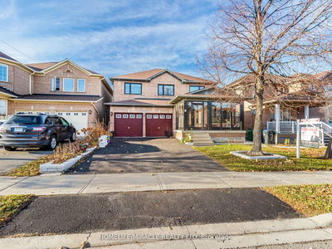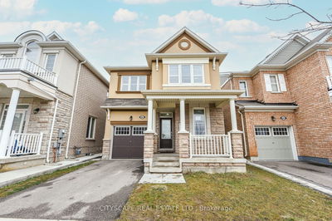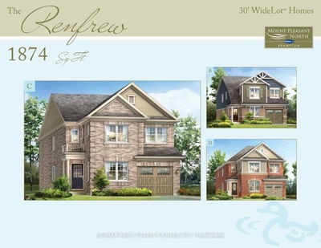Beautifully Cared For 4 Bedrooms, 3 Bathroom Home In The Very Sought After Neighborhood Of Mount Pleasant Village. This Home Is Floored With White Engineered Oak Throughout Making It Very Pleasing And Easy To Care For. The Staircase Also Matches The Hardwood Floor With White Wood Accents. All The Bathrooms Have Been Refreshed And Quartz Countertop Installed Recently. The Laundry Room Is Located On The Second Floor Making Chores A Lot More Tolerable. The Kitchen Is A Cooks' Dream Come True. Upgrade Recently With Elegant Style; Stainless Steel Appliances, Pantry, Under Counter Vacuum And Touch Kitchen Faucet To Make Life Easy And More Enjoyable. There Are Plenty Of Storage And The Bar Fridge Holds A Good Amount Of Beverages For All The Leisurely Wants. Entertain In The Backyard W/gas Fitted Bbq Line For Convenient Cooking While Your Family Enjoy The Kid Friendly Play Structure. Minutes Away From Mount Pleasant Go Station, Elementary Schools, Parks, High Schools, Shops & Restaurants.
Property Features
- Date Listed: Thursday, August 08, 2024
- City: Brampton
- Neighborhood: Northwest Brampton
- Major Intersection: Creditview/ Bleasdale
- Family Room: Hardwood Floor, Separate Rm, Open Concept
- Living Room: Hardwood Floor, Combined W/Dining, Open Concept
- Kitchen: Ceramic Floor, Stainless Steel Appl, Open Concept
- Listing Brokerage: Royal Lepage Flower City Realty - Disclaimer: The information contained in this listing has not been verified by Royal Lepage Flower City Realty and should be verified by the buyer.

