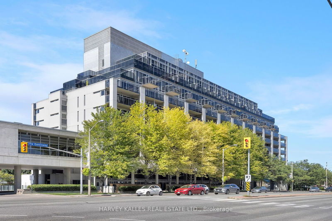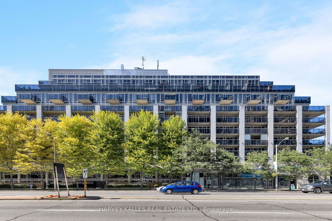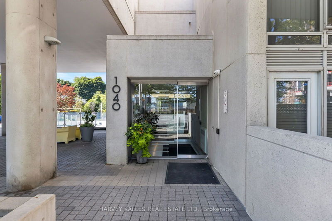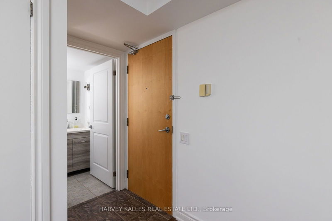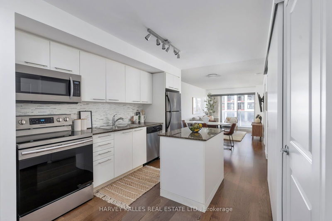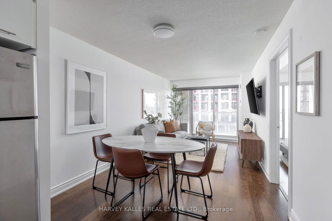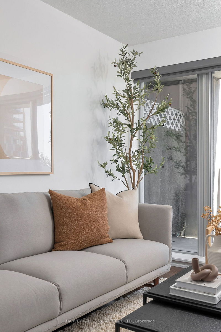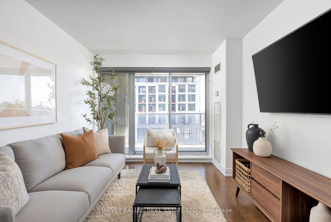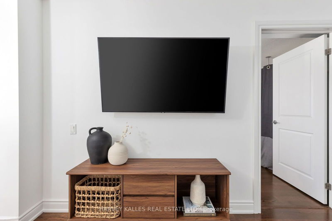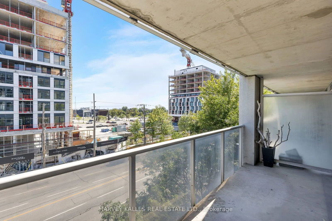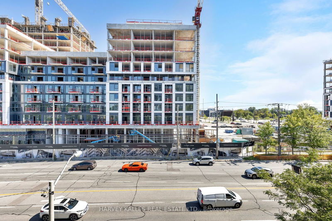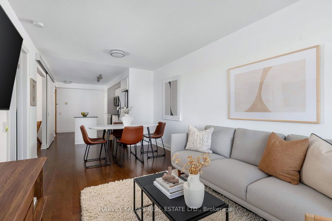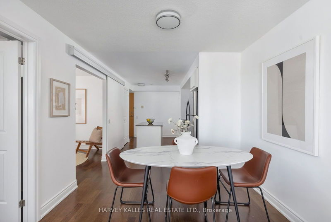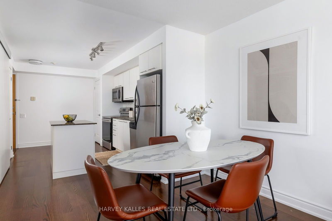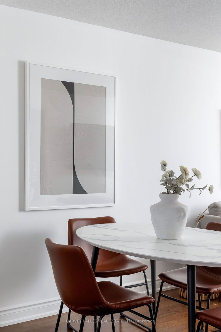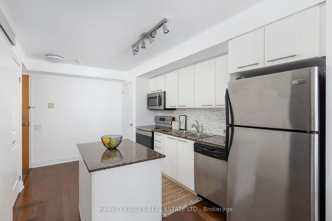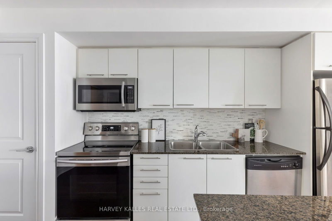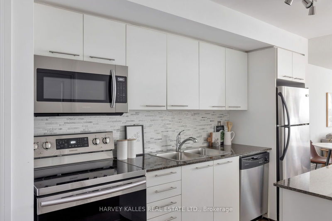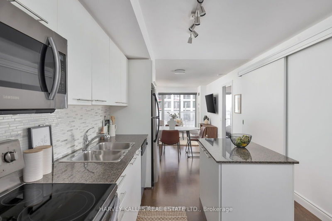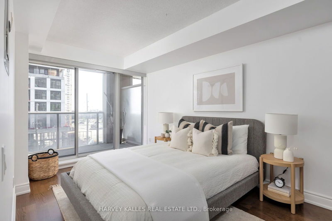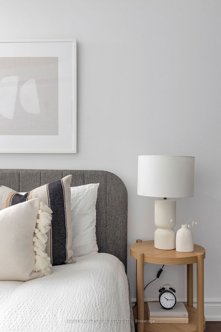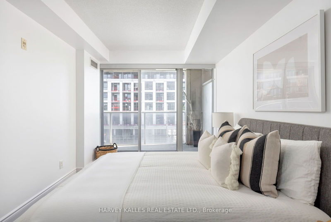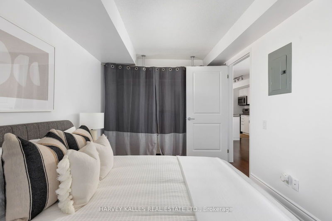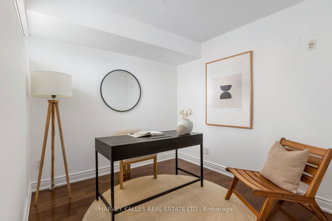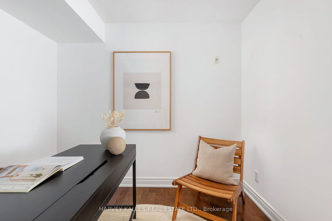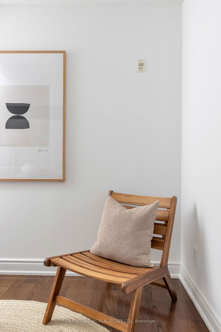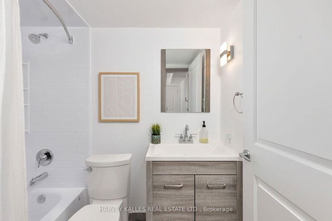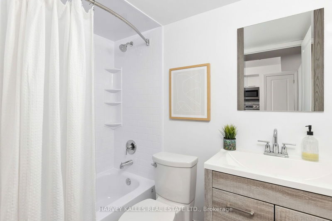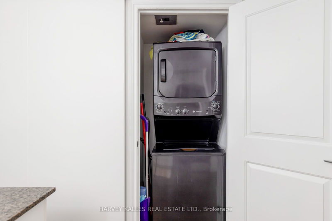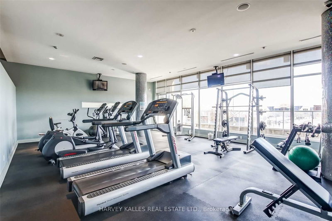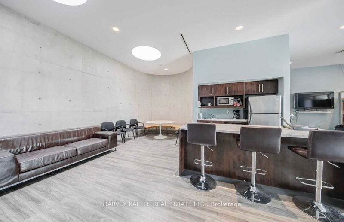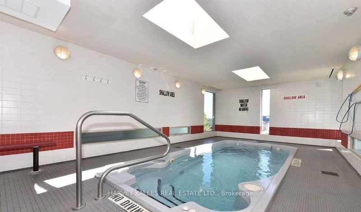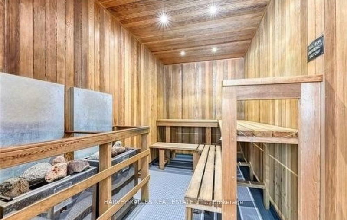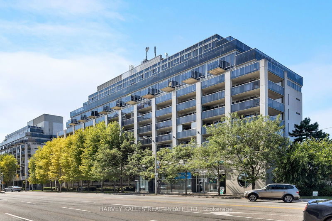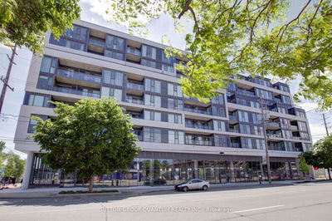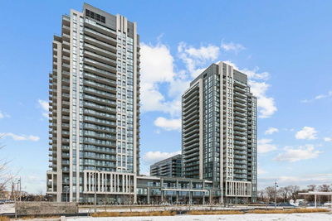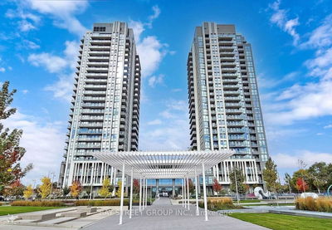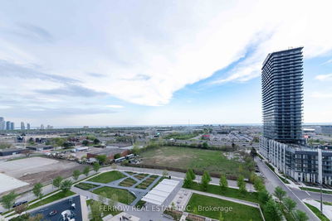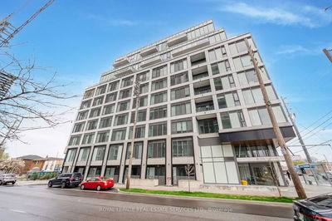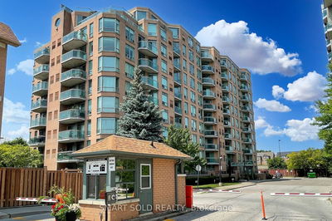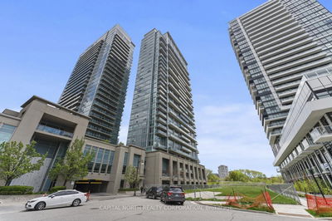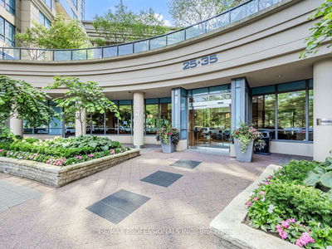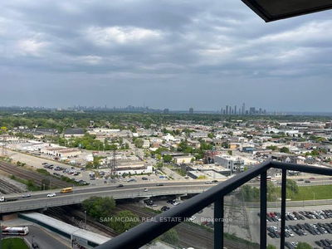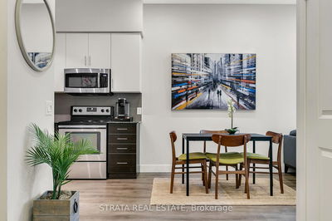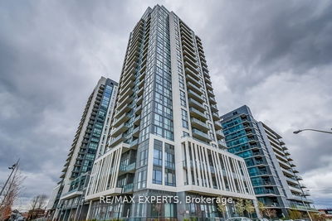Renovated & Spacious 679 Sqft 1+1 Bedroom Unit - Perfect For Homebuyers Looking For Comfort And Style In The West End. Sought After, Functional Layout & Tasteful Updates Throughout, This Freshly Painted Unit Is Ready For Its Next Owner To Call It Home. Updated Kitchen Is Ideal For Entertaining, Featuring Full-Size (!!!) Stainless Steel Appliances, Sleek Island, Granite Countertops & New Sink & Faucet. Open-Concept Living Space, Perfect For Hosting Gatherings Or Relaxing At Home. Updated Bathroom Boasts Modern Finishes (Bath Fitter Lifetime Warranty). The Primary Bedroom Offers Built-In Closet Organizers & A Walkout To A Large Balcony, Providing Dual Access From Both The Bedroom & Living Room. Versatile Den Can Easily Serve As An Office Or 2nd Bedroom. True Pride Of Ownership, Includes One Parking Spot & Locker For Added Convenience. Well-Managed Building W/ Great Amenities (Gym, Lap Pool, Sauna, Party Rm, Security, Visitor Parking) & Low Property Taxes.
Property Features
- Date Listed: Thursday, August 08, 2024
- Virtual Tour: View Virtual Tour for 412-1040 The Queensway
- City: Toronto
- Neighborhood: Islington-City Centre West
- Full Address: 412-1040 The Queensway, Toronto, M8Z 0A7, Ontario, Canada
- Kitchen: Breakfast Bar, Stainless Steel Appl, Granite Counter
- Living Room: W/O To Balcony, Laminate, Combined W/Dining
- Listing Brokerage: Harvey Kalles Real Estate Ltd. - Disclaimer: The information contained in this listing has not been verified by Harvey Kalles Real Estate Ltd. and should be verified by the buyer.

