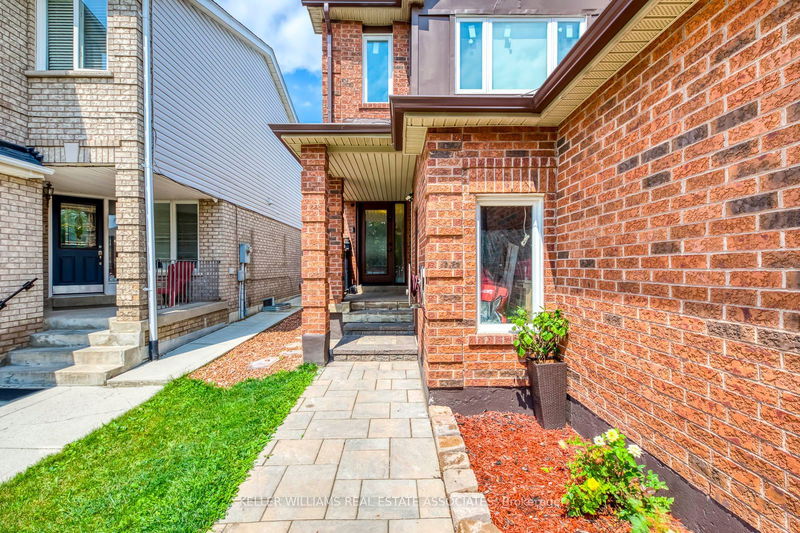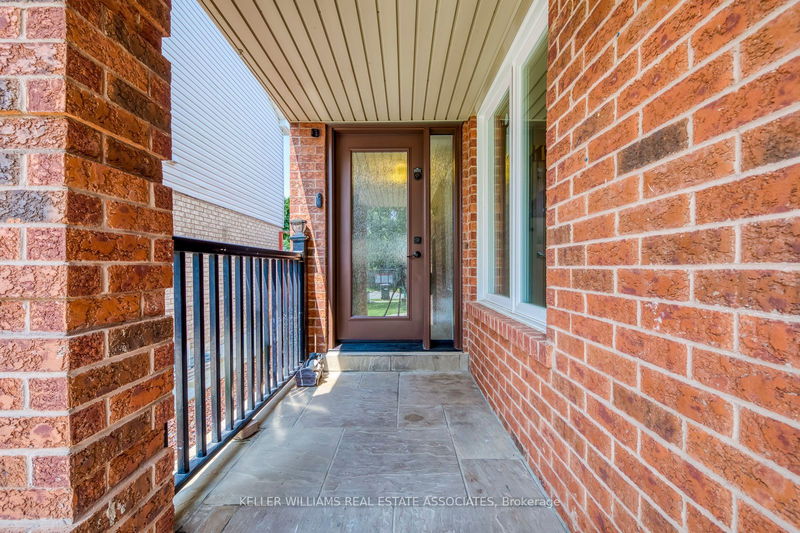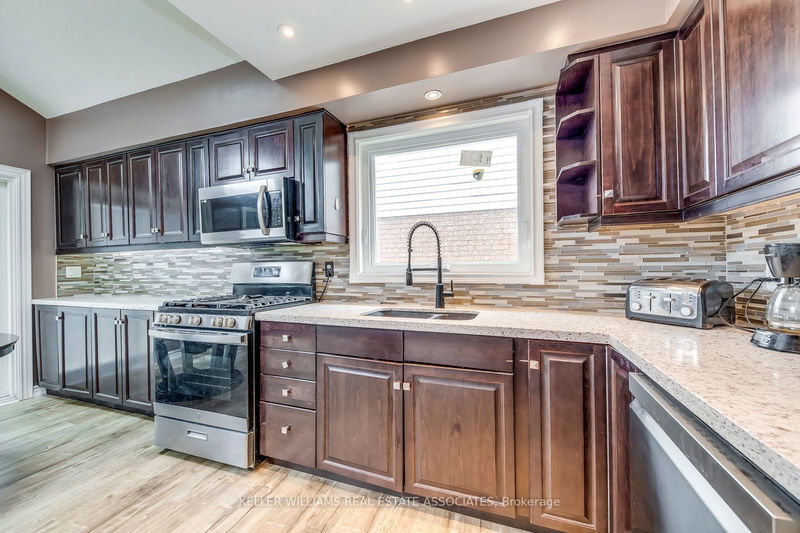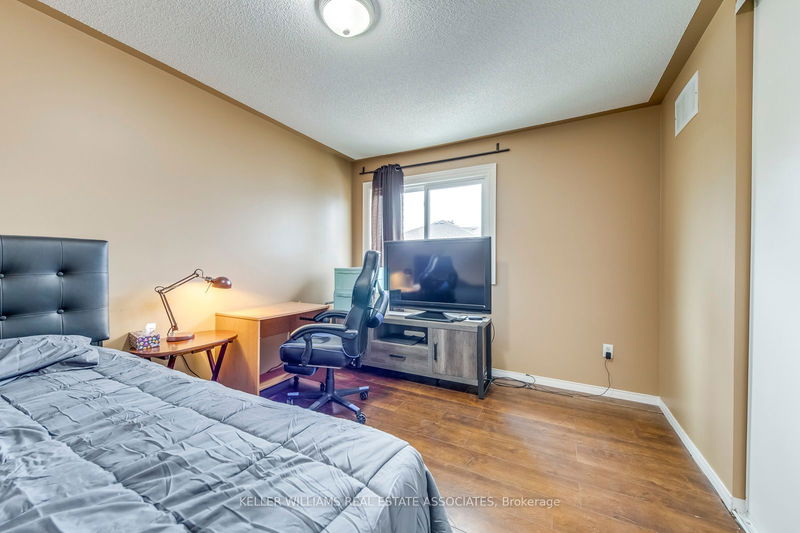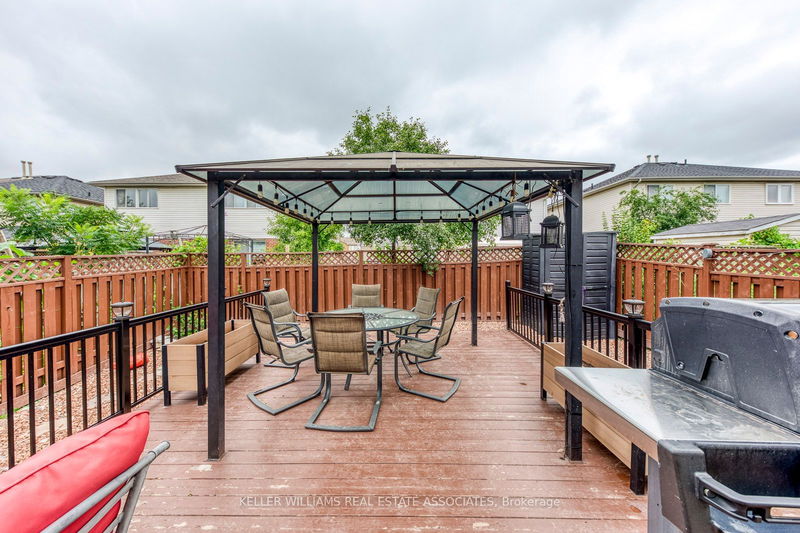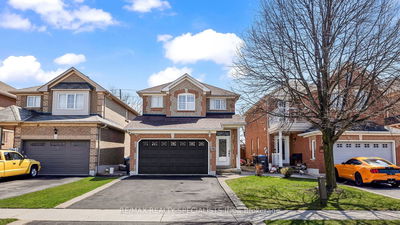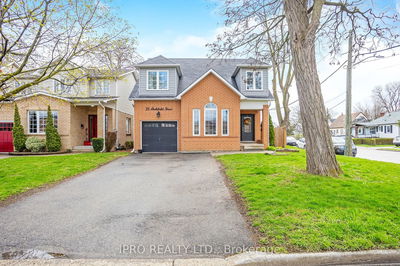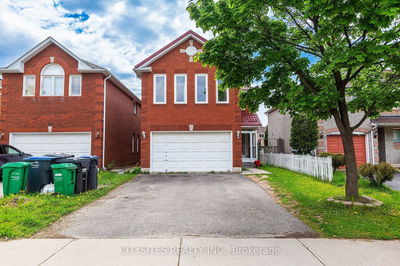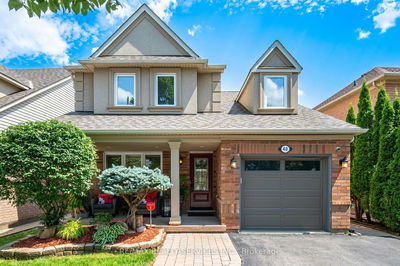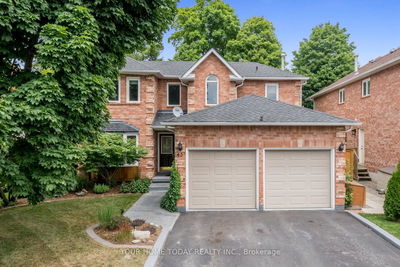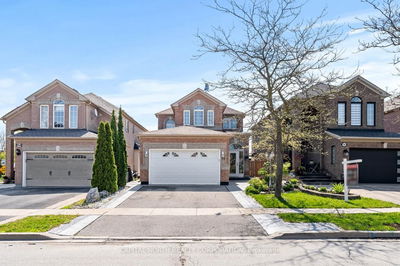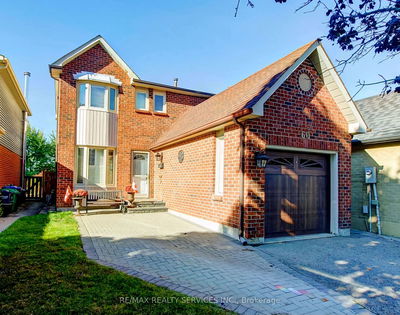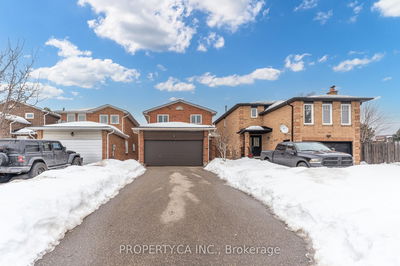Beautiful family home in the desirable heart lake community. Located on a quiet cul de sac, this home has great curb appeal and parking for 4 cars in the private driveway. Walk through the door to a separate living and dining room. This home offers a spacious open concept, renovated eat in kitchen with granite countertops and ample storage. Family room has cathedral ceilings with a gas fireplace and a walkout to the large deck, great for entertaining. Upstairs you will find 3 spacious bedrooms with the large primary bedroom having a renovated luxurious ensuite and walk in closet. The professionally finished basement is a nanny suite with a kitchen and washroom and is currently rented (tenants willing to stay). The home has been freshly painted and is ready for you to move in with new windows throughout, new washer/dryer, new A/C (2024), new furnace (2024) and new water filtration system (2024), Blink alarm system, new soffits and new laminate throughout. Close to many parks, shopping and schools, don't miss out on this opportunity to own your dream home.
Property Features
- Date Listed: Thursday, August 08, 2024
- Virtual Tour: View Virtual Tour for 14 Furrows End
- City: Brampton
- Neighborhood: Heart Lake West
- Major Intersection: Sandalwood/Sunforest
- Full Address: 14 Furrows End, Brampton, L6Z 4S5, Ontario, Canada
- Living Room: Laminate
- Family Room: Laminate, Combined W/Kitchen, Fireplace
- Kitchen: Laminate, Combined W/Family
- Listing Brokerage: Keller Williams Real Estate Associates - Disclaimer: The information contained in this listing has not been verified by Keller Williams Real Estate Associates and should be verified by the buyer.



