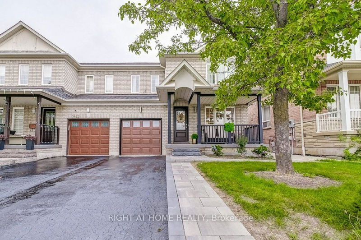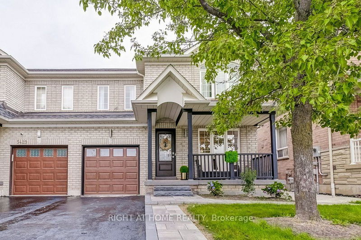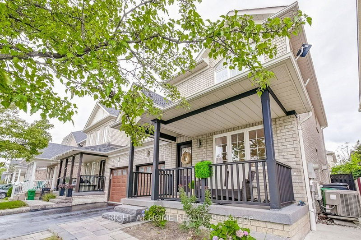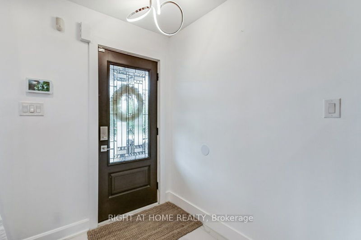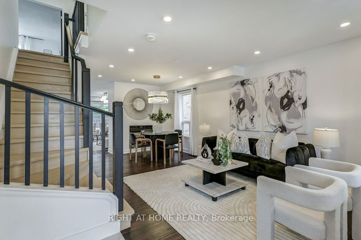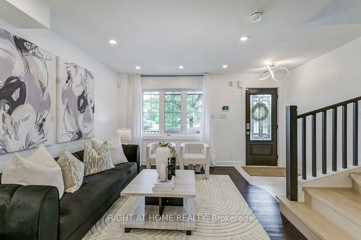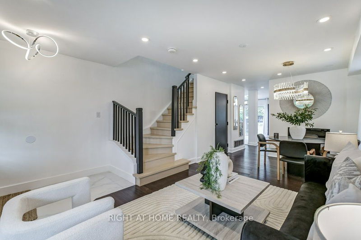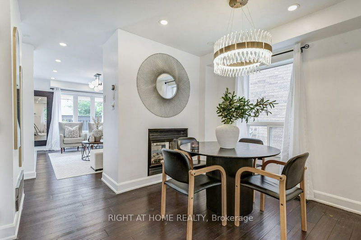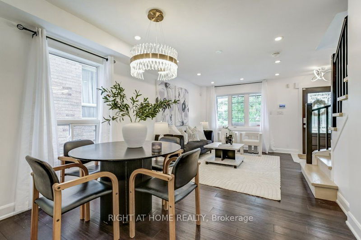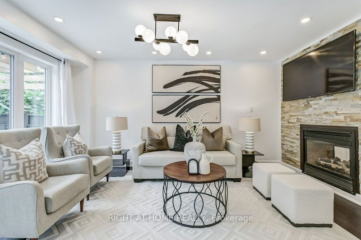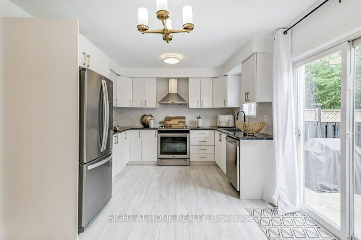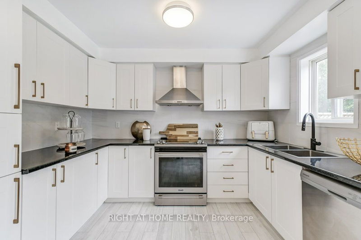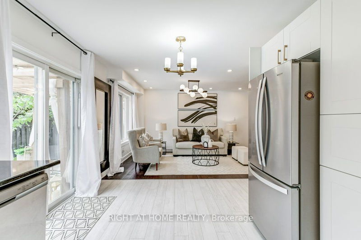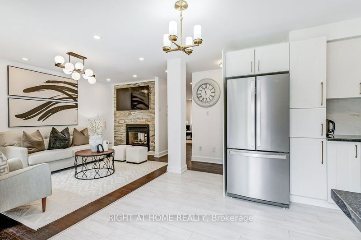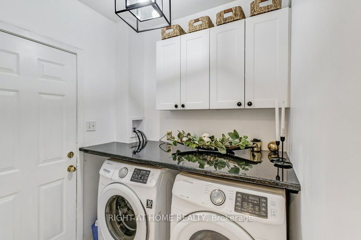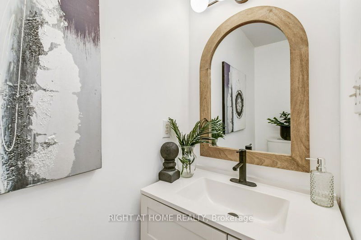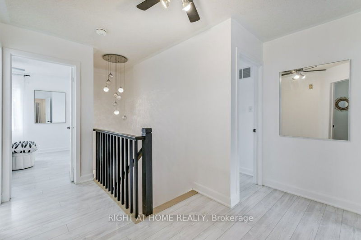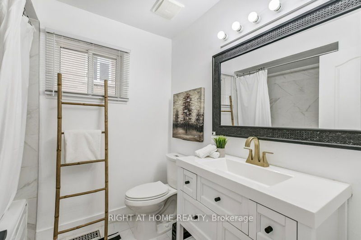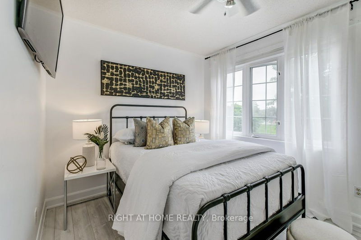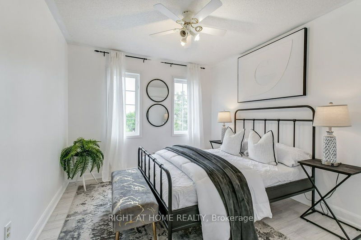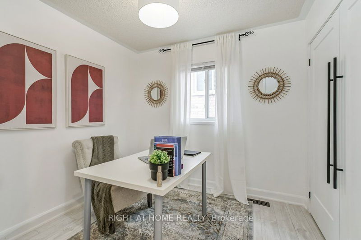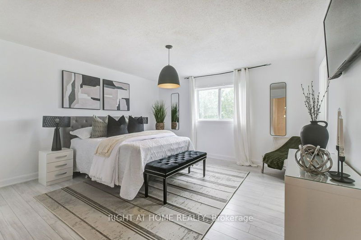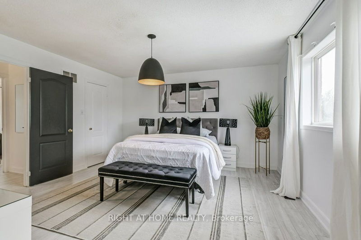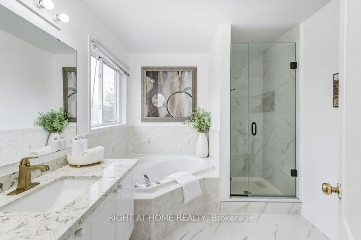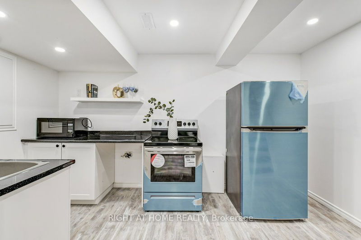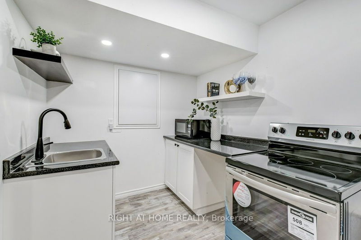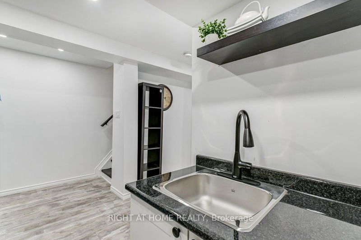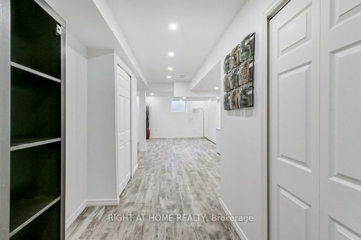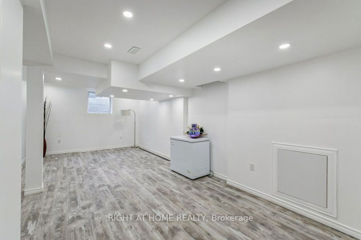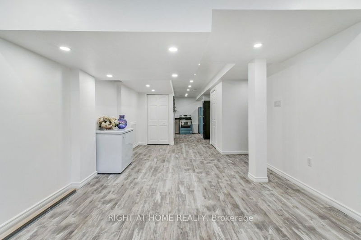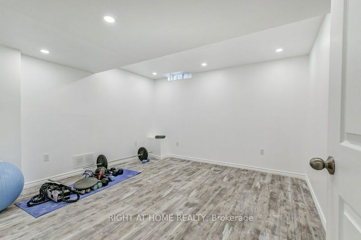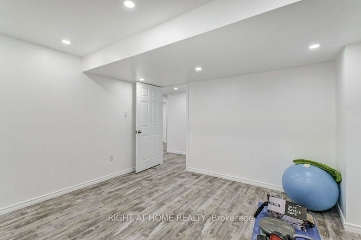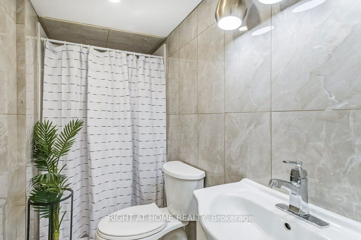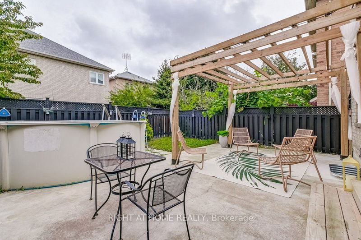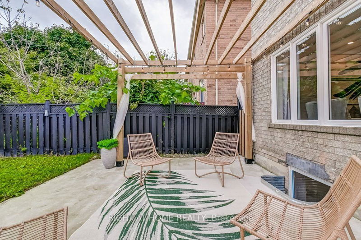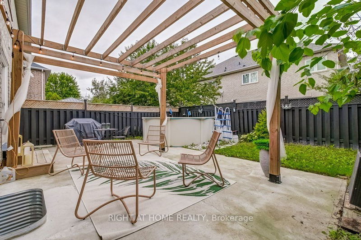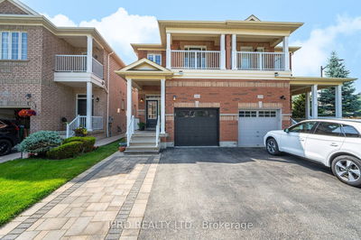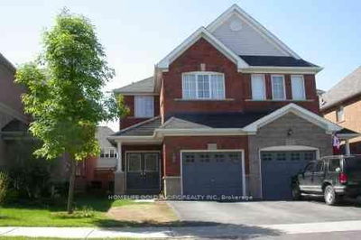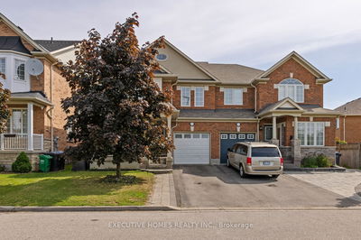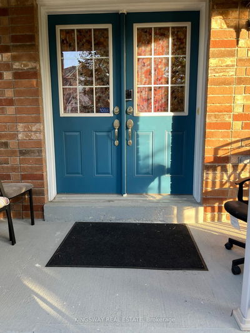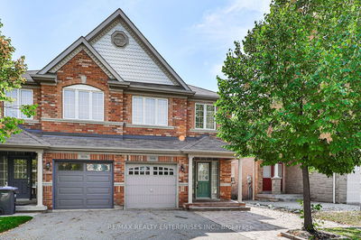Welcome Home To This Beautiful, Filled With Natural Light, Open Concept, All Updated Semi-Detached! Nestled Right Across From A Park, The Comfort And Style Of This Home Is Elevated By Tons Of Recent Renovations! Recently Installed Interlock Walkway And Poured Concrete Side Walkway Are Only The Beginning. Step Inside & Be Captivated By The Newly Updated Oak Staircase & Convenient New Main Floor Laundry Room. Newly Renovated Kitchen With S/S Appliances. All Bedrooms Are Generously Sized With Updated Modern Barn Style Closet Doors That Certainly Make A Statement. All Bathrooms Have Been Tastefully Updated. The Finished Basement Offers Lots Of Space And Natural Light From A Newly Installed Large Window. The Basement Is Accessible From The Garage, Offering The Potential To Be Closed Off And Rented Out. A Must See!
Property Features
- Date Listed: Friday, August 09, 2024
- Virtual Tour: View Virtual Tour for 5427 Longford Drive
- City: Mississauga
- Neighborhood: Churchill Meadows
- Major Intersection: Longford Dr South of Tacc Dr
- Full Address: 5427 Longford Drive, Mississauga, L5M 6L4, Ontario, Canada
- Living Room: Large Window, Open Concept, Pot Lights
- Kitchen: Updated, O/Looks Backyard, Stainless Steel Appl
- Family Room: Gas Fireplace, Pot Lights, O/Looks Backyard
- Listing Brokerage: Right At Home Realty - Disclaimer: The information contained in this listing has not been verified by Right At Home Realty and should be verified by the buyer.

