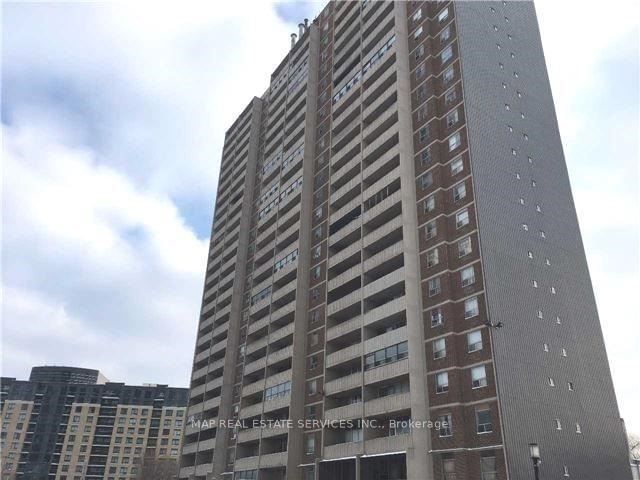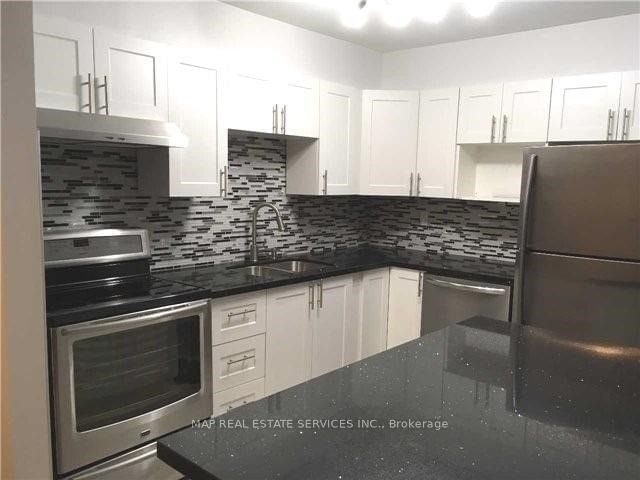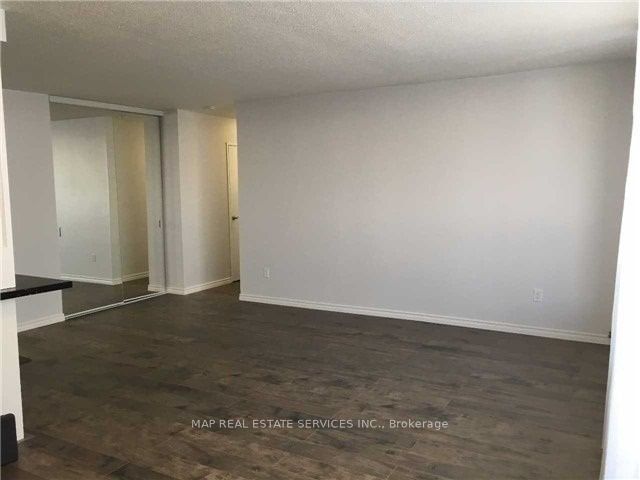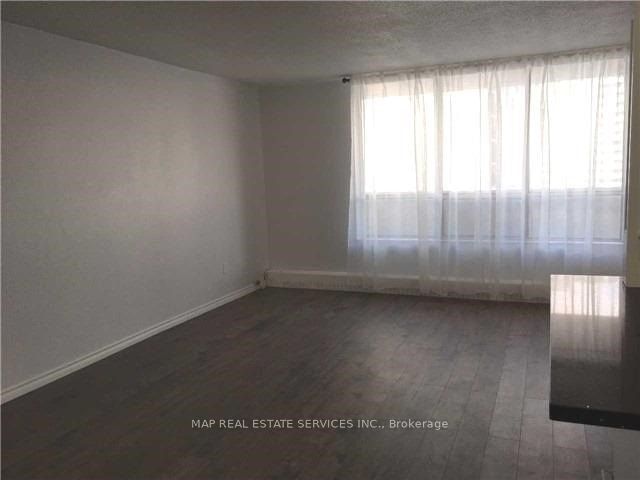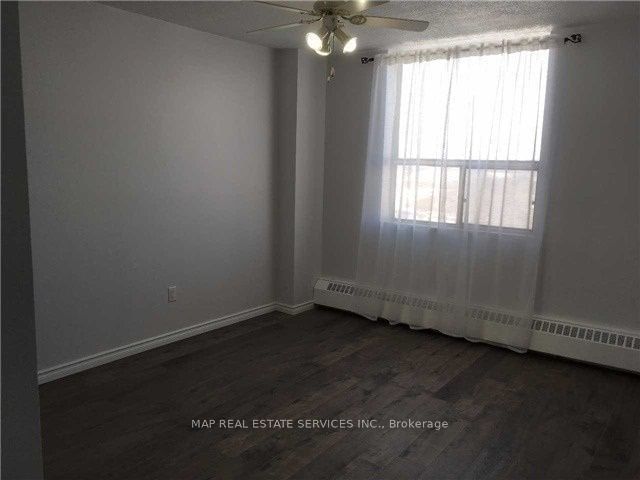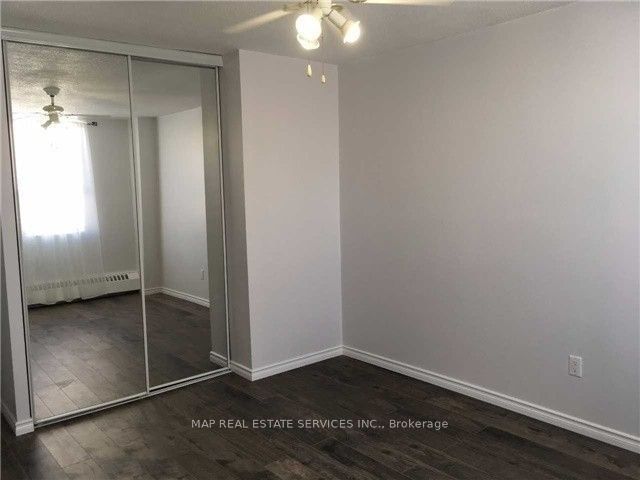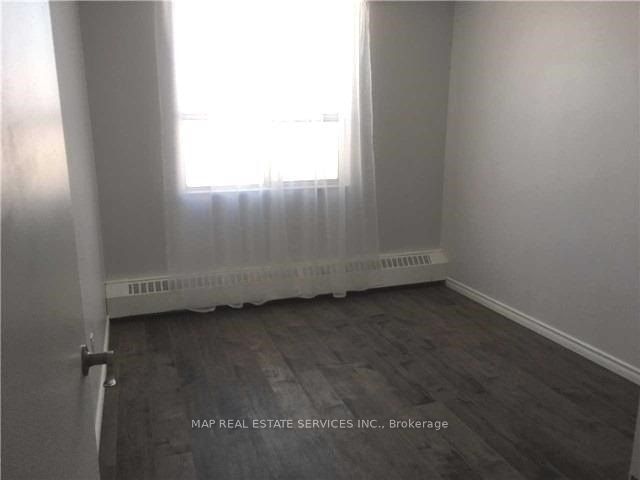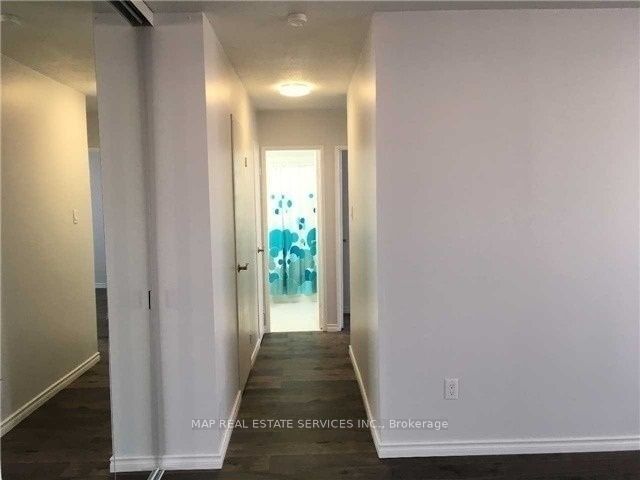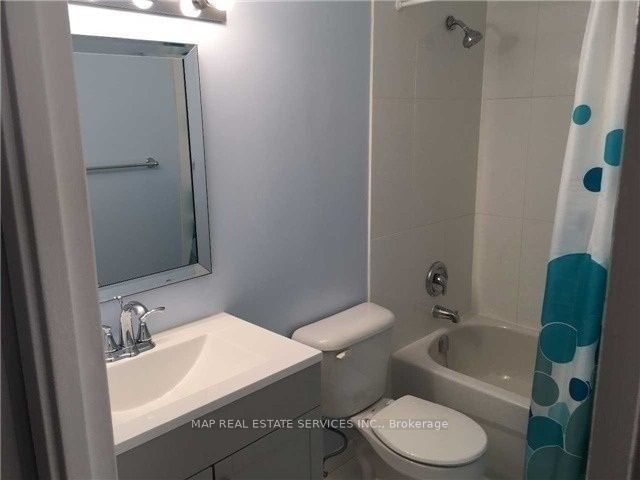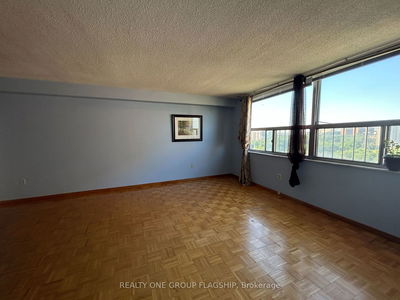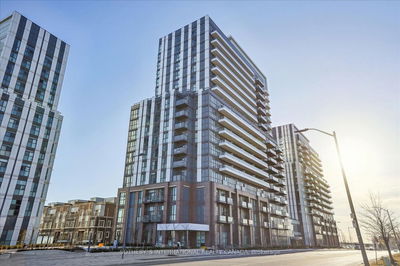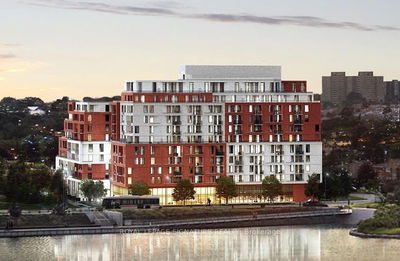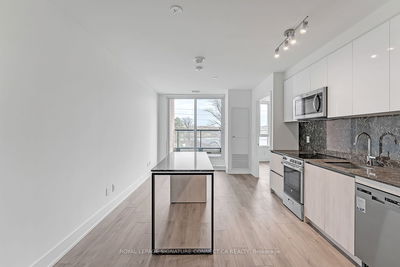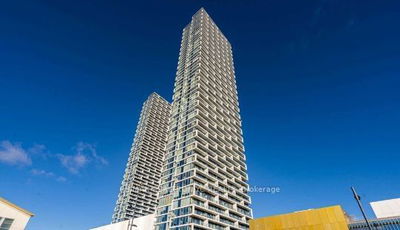Spacious Two Bedroom Condo Apartment With Open Concept Living And Dining Room. New Vinyl Floors In Living, Dining Rooms And Hallway. Laminated Floor In All Bedrooms. Great Size Mirrored Closets. Modern Kitchen With W/Central Island & Quartz Counter Top. Stainless Steel Appliances. Spacious 4 Pc Bathroom. Ensuite Washer & Ventless Dryer. One Underground Parking Included. Yours To Enjoy.
Property Features
- Date Listed: Friday, August 09, 2024
- City: Toronto
- Neighborhood: Humbermede
- Major Intersection: Weston Rd. / Finch Ave.
- Full Address: 1501-3390 Weston Road, Toronto, M9M 2X3, Ontario, Canada
- Living Room: Laminate, Open Concept, Large Window
- Kitchen: Tile Floor, Modern Kitchen, Centre Island
- Listing Brokerage: Map Real Estate Services Inc. - Disclaimer: The information contained in this listing has not been verified by Map Real Estate Services Inc. and should be verified by the buyer.

