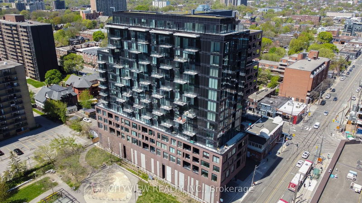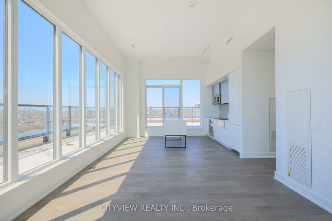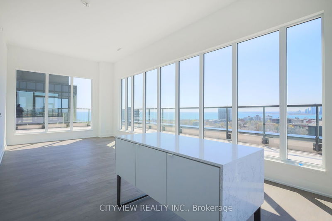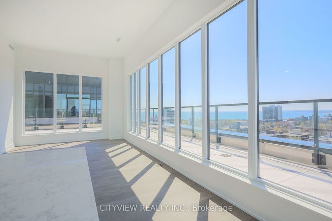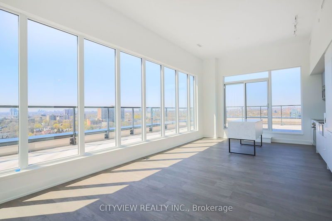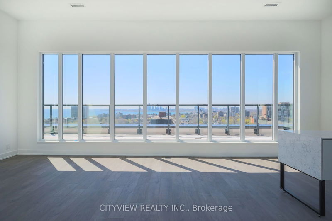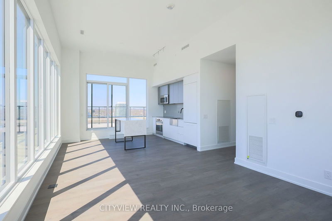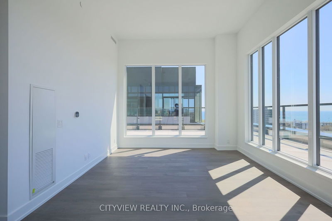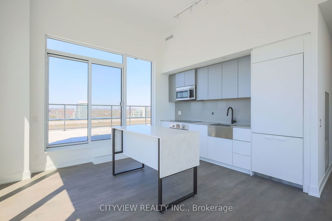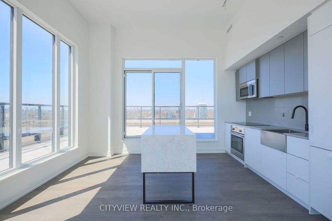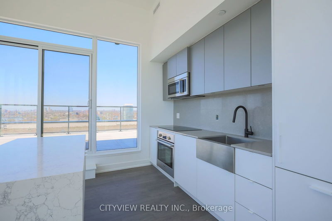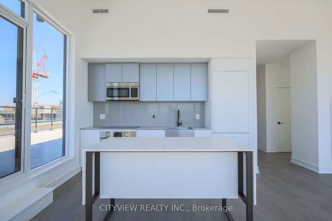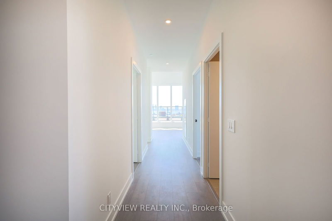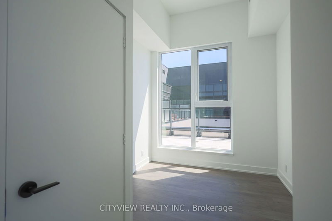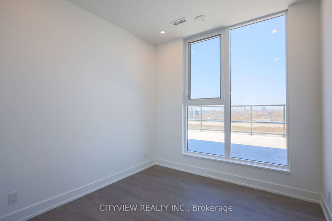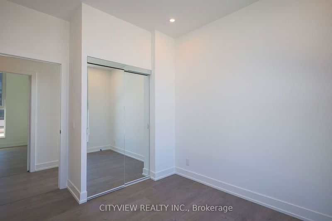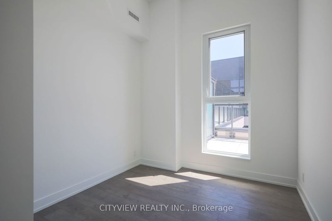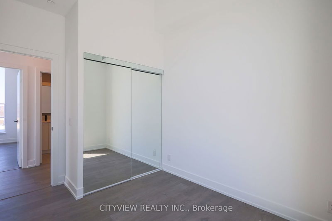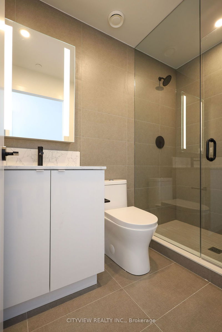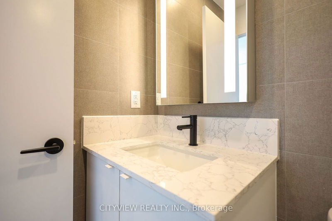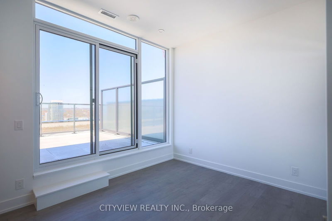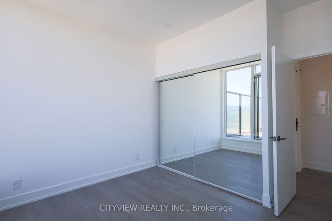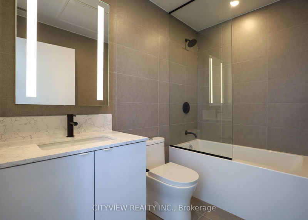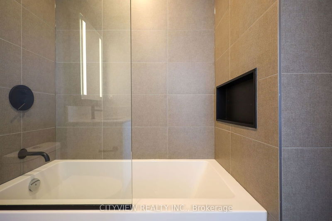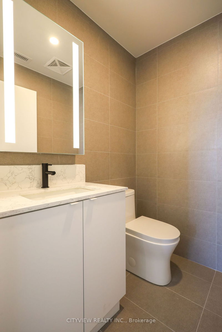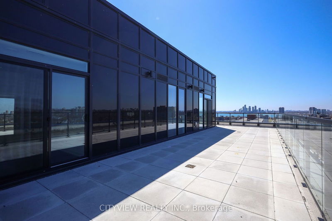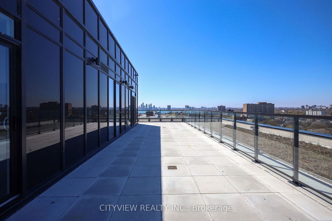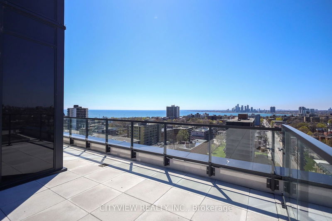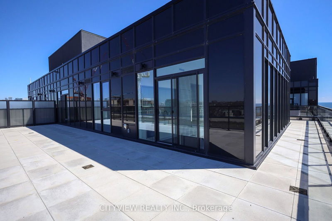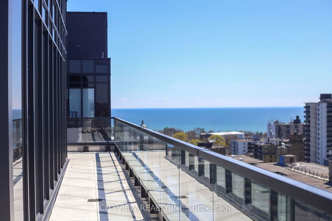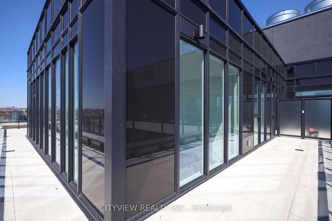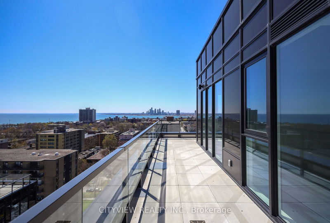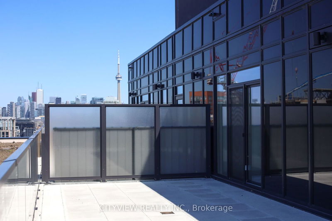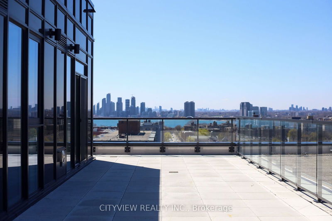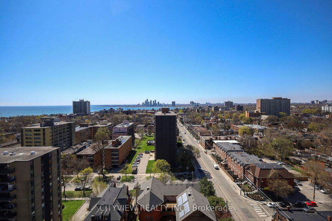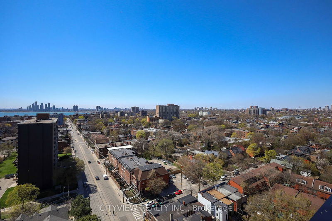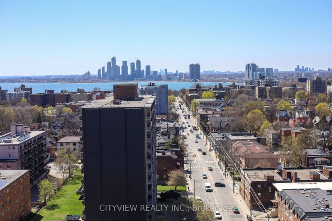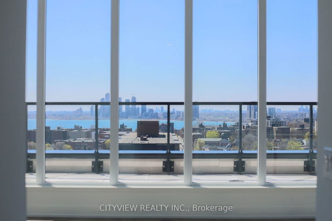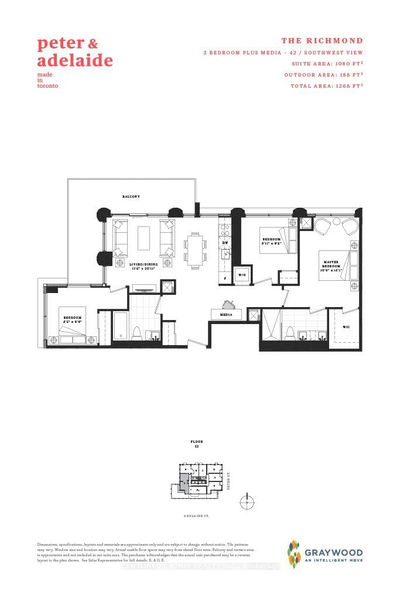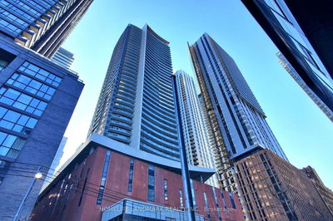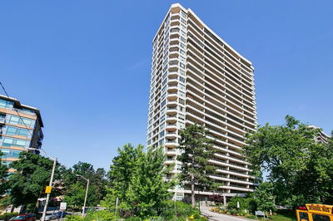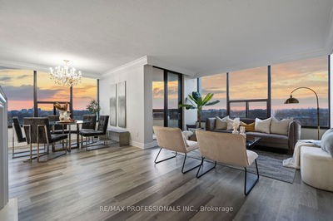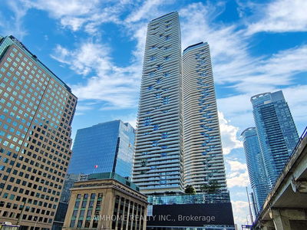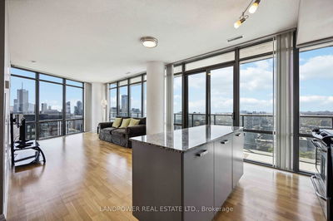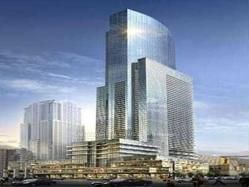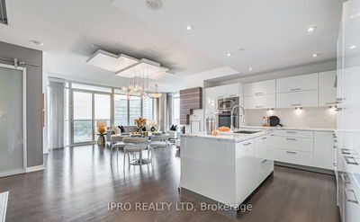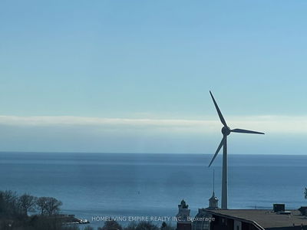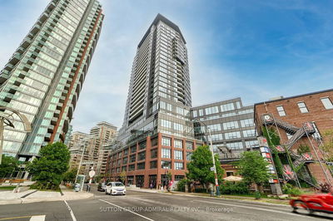One of a kind fully upgraded penthouse at XO Condos boasting a total 2287 Sqft of indoor and outdoor space combined!! A stunning 1034 sqft terrace wrapping around the whole unit giving light and windows to every room in the condo! Perfect for entertaining equipped with gas line, power outlets and lights with South views of the lake/Etobicoke, CN towers and Nort Views. Total 3 bedrooms and 2.5 Bathrooms. Sun filled unit with windows in every room! Spacious Living/Dining Room W/ Tons of Natural Light, upgraded kitchen with centre island, upgraded counter tops, fixtures and appliances. Large primary bedroom with mirrored closet and upgraded 4pc ensuite with w/o to terrace. Separate den perfect for a 4th bedroom or study. 2nd and 3rd bedroom both have windows and mirrored closet. Building features state of the art amenities including: 24hr Concierge, Media and Gaming Room, Gym, Yoga Room. Party Room/Lounge, Meeting Room, Visitor Parking and More. Walking Distance to the Canadian National Exhibition, BMO Field, Shopping, Schools, Restaurants, TTC And Mins to Major Highways.
Property Features
- Date Listed: Friday, August 09, 2024
- Virtual Tour: View Virtual Tour for PH12-270 Dufferin Street
- City: Toronto
- Neighborhood: South Parkdale
- Full Address: PH12-270 Dufferin Street, Toronto, M6K 0H8, Ontario, Canada
- Living Room: Laminate, Combined W/Dining, Large Window
- Kitchen: Laminate, Centre Island, B/I Appliances
- Listing Brokerage: Cityview Realty Inc. - Disclaimer: The information contained in this listing has not been verified by Cityview Realty Inc. and should be verified by the buyer.

