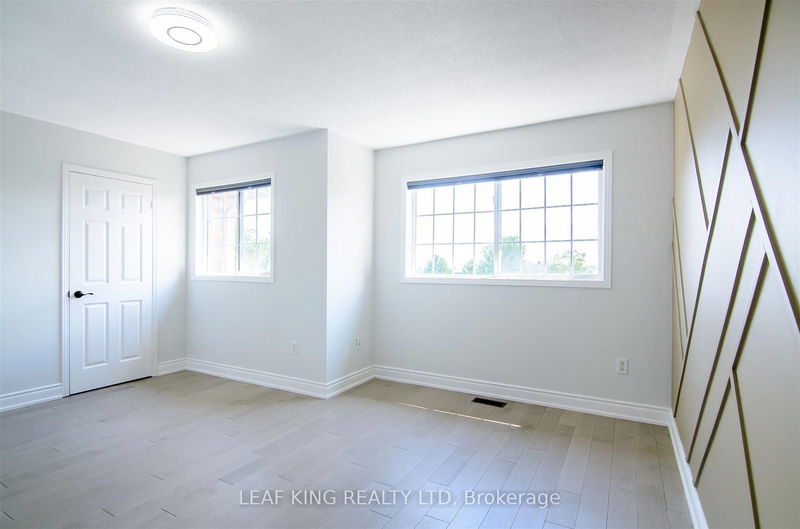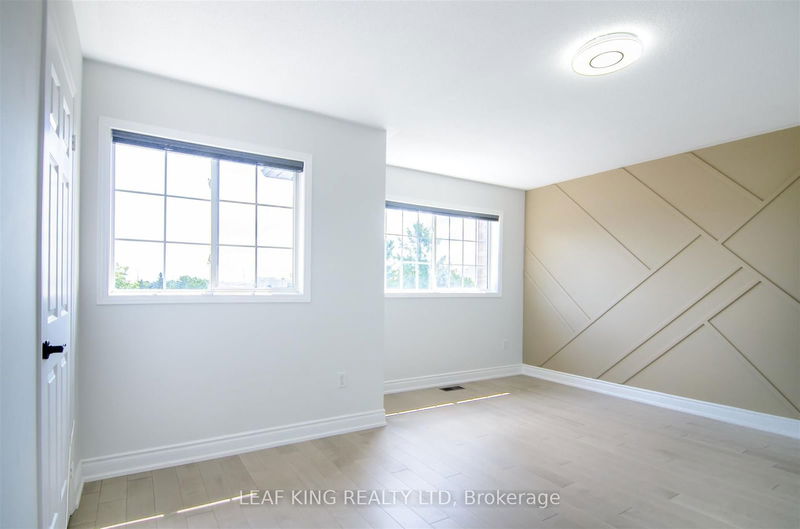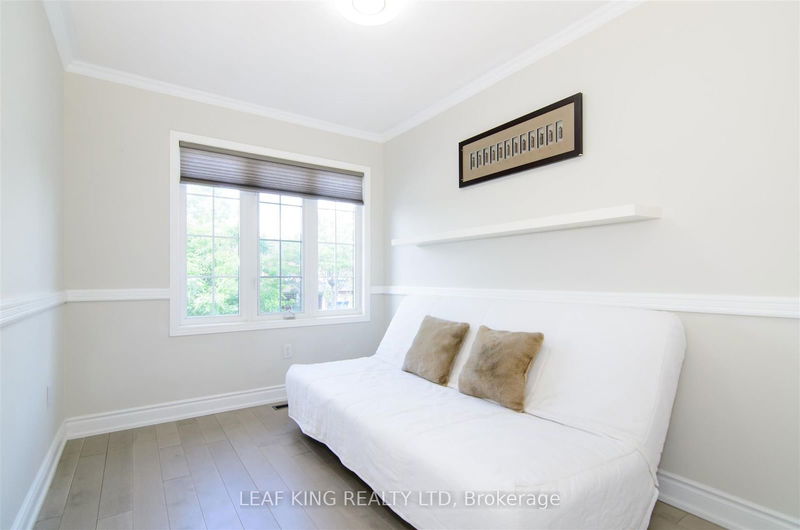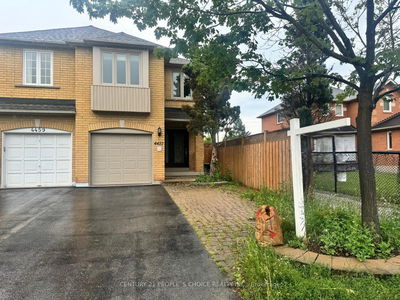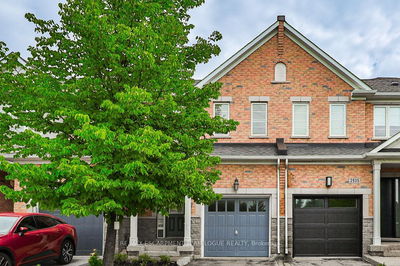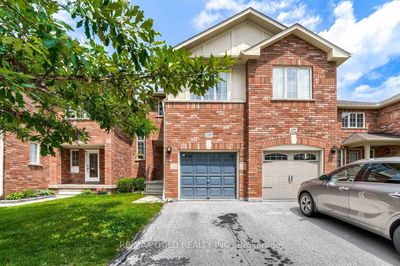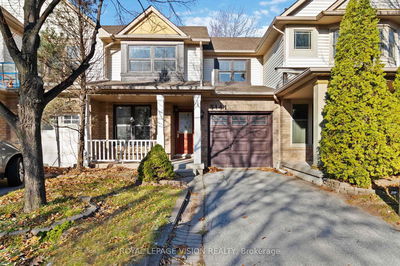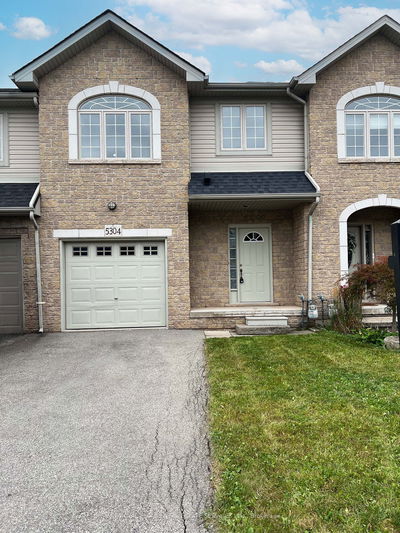Fully renovated spacious town home in great location with backyard gate access to the Lampman Park. Close to schools and easy access to Appleby Go, QEW, 407 and all other amenities. Beautifully landscaped backyard with updated patio, pergola, draperies, flower garden, shrubs, mature trees, shed, and BBQ gas line. Open concept kitchen features gas stove, upgraded cabinetry and appliances. Maple hardwood floor through out. Crown moulding, pot lights, two electric fireplaces, and glass staircase. Primary bedroom boasts a feature wall, large closets, elegant walk-in shower en-suite and double sink. Partially finished basement includes large recreation room and laundry room. Partially furnished with 1 TV, 8 sofas, 1 storage shelve, 1 bed, 1 desk,1 chair, and 1 dining table. Available immediately. No smokers. No pets. Minimum one year lease. Rental Application Form, excellent full credit report, employment letter, income verification and references required. Ontario standard form of lease must be attached to offer. Tenant to secure tenant insurance, pay in extra the water heater rental and all utility costs.
Property Features
- Date Listed: Saturday, August 10, 2024
- City: Burlington
- Neighborhood: Uptown
- Major Intersection: Appleby & Corporate
- Full Address: 5174 Thornburn Drive, Burlington, L7L 6K9, Ontario, Canada
- Living Room: Fireplace
- Kitchen: Backsplash
- Listing Brokerage: Leaf King Realty Ltd - Disclaimer: The information contained in this listing has not been verified by Leaf King Realty Ltd and should be verified by the buyer.










