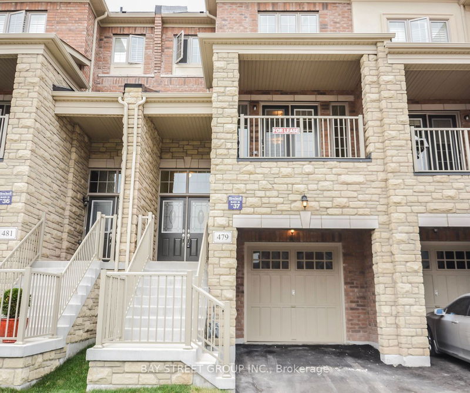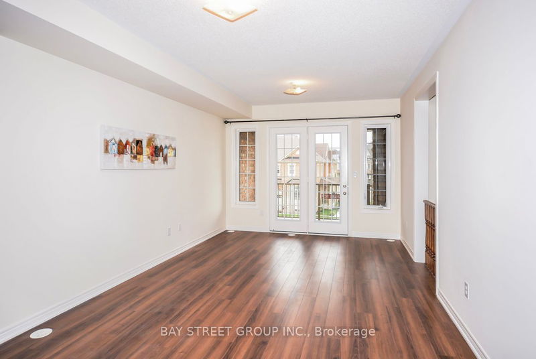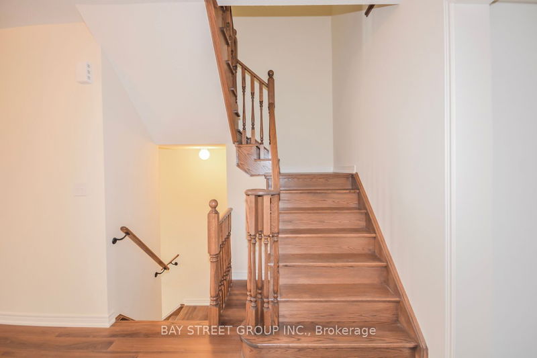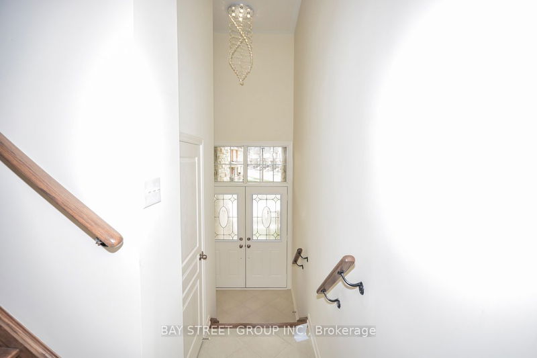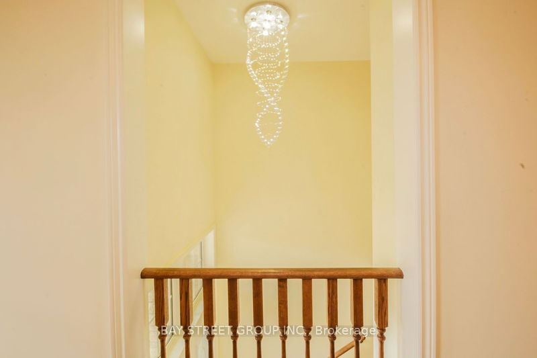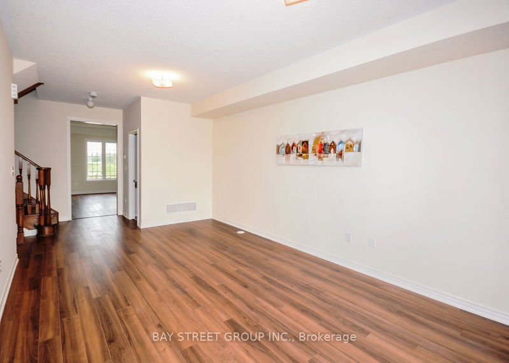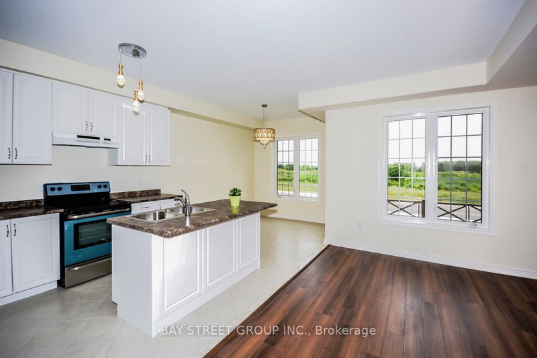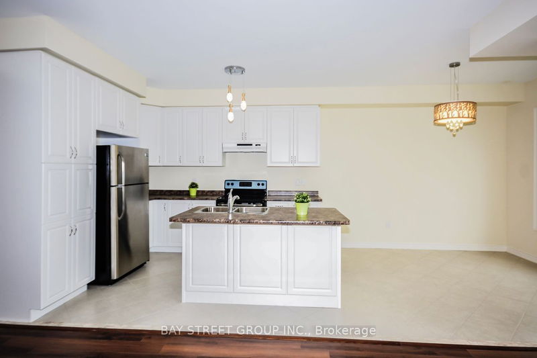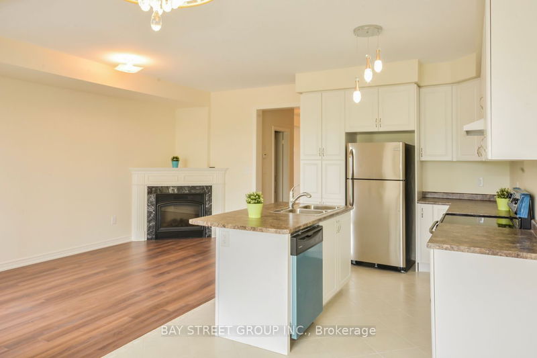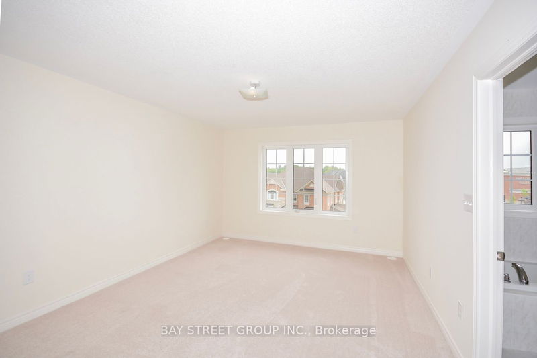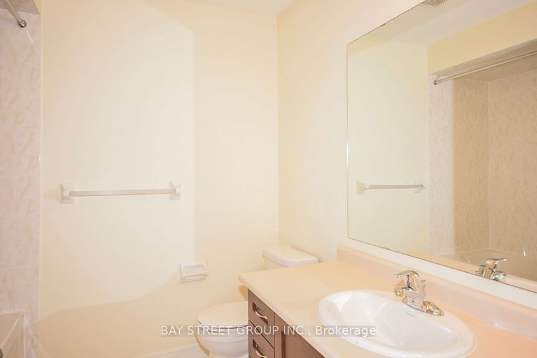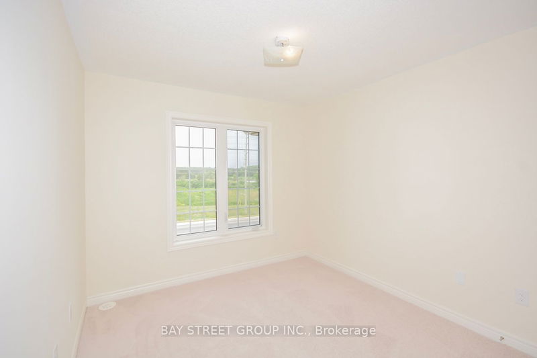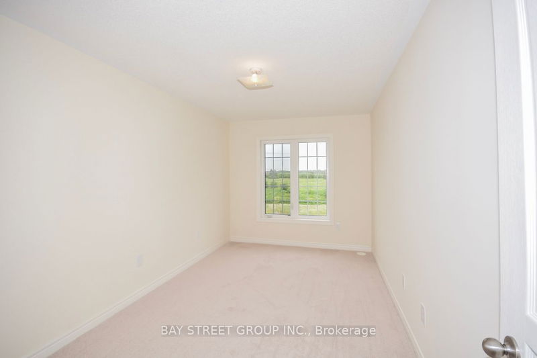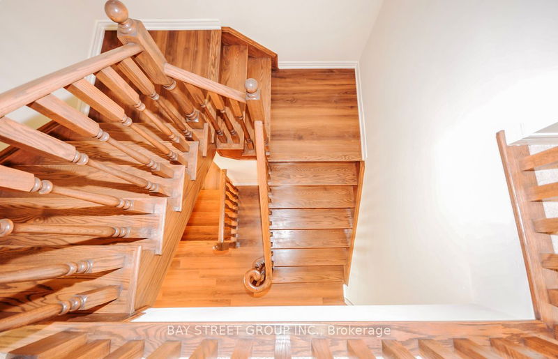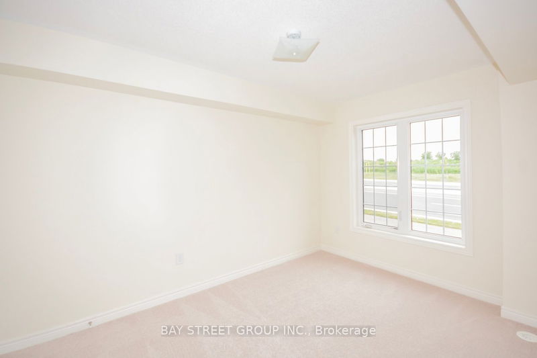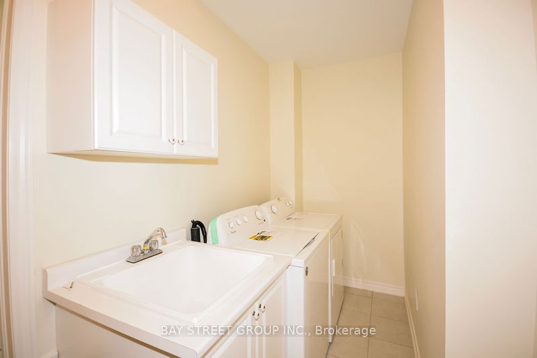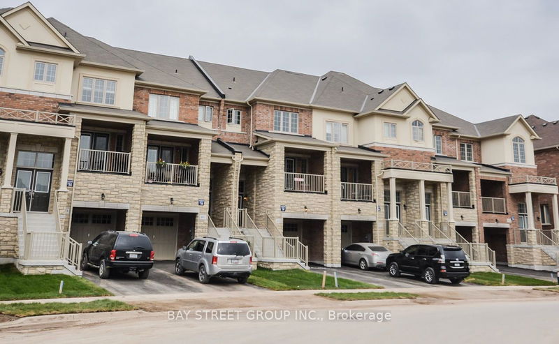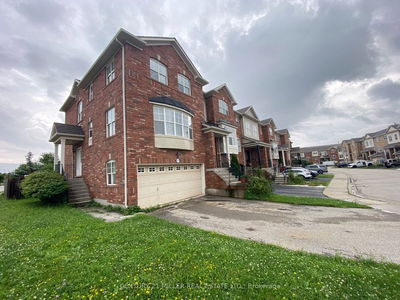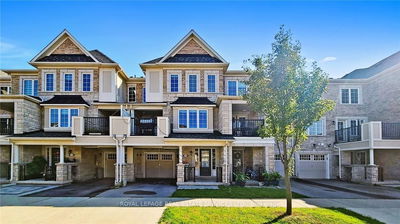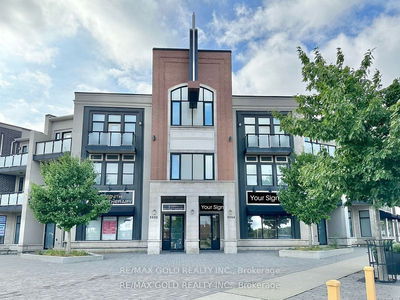Stunning townhouse offers 2,280 sq. ft. of living space in the sought-after Woodland Trails community. The property features a functional and open-concept layout, filled with natural light throughout. The main floor boasts laminate flooring complemented by elegant oak stairs. The home includes 3+1 spacious bedrooms, an office that can easily serve as a 5th bedroom or guest room, and 4.5 well-appointed washrooms. The finished basement adds extra living space, perfect for entertainment or additional accommodations. Located just minutes from the Sixteen Mile Sports Complex and a convenient shopping plaza, this home is ideally situated for both relaxation and convenience. The property is also surrounded by excellent schools, making it perfect for families. Sunningdale Public School and River Oaks Public School are highly regarded elementary options, and THOMAS A. BLAKELOCK School consistently ranks among the top schools in the area. For those seeking private education, King's Christian Collegiate and Rotherglen Private Schools are also nearby, offering top-tier educational opportunities.
Property Features
- Date Listed: Monday, August 12, 2024
- City: Oakville
- Neighborhood: Rural Oakville
- Major Intersection: Neyagawa And Burnhamthorpe
- Full Address: 479 Terrace Way, Oakville, L6M 1N5, Ontario, Canada
- Living Room: Laminate, W/O To Balcony, Open Concept
- Family Room: Laminate, Balcony, Fireplace
- Listing Brokerage: Bay Street Group Inc. - Disclaimer: The information contained in this listing has not been verified by Bay Street Group Inc. and should be verified by the buyer.

