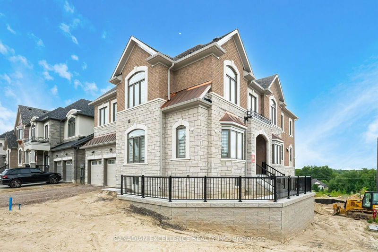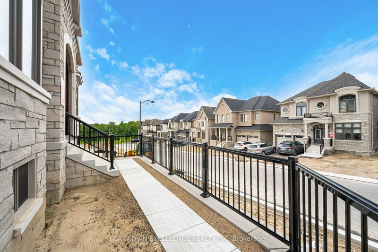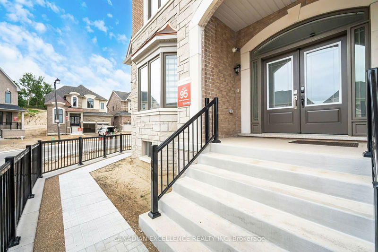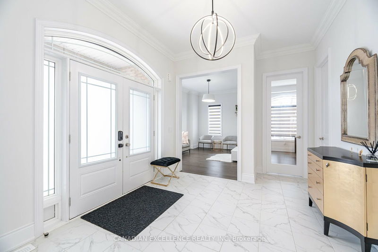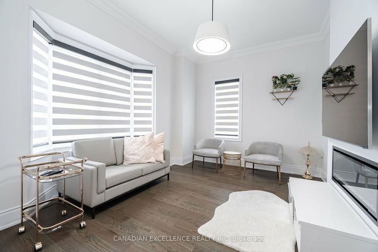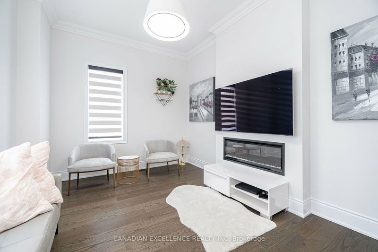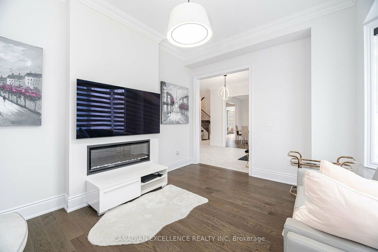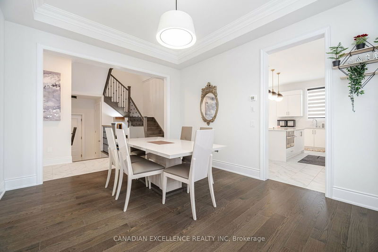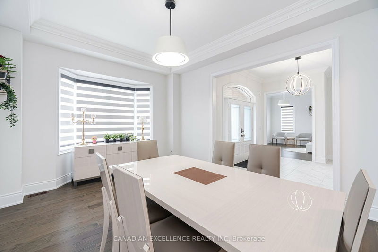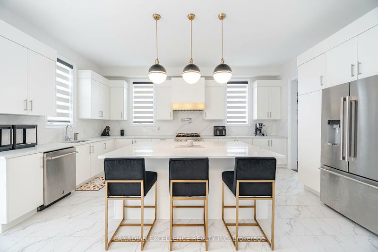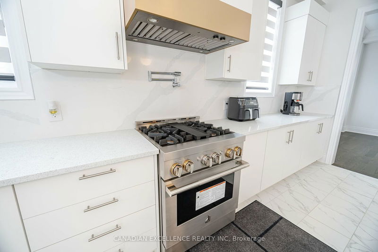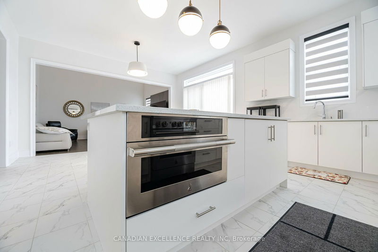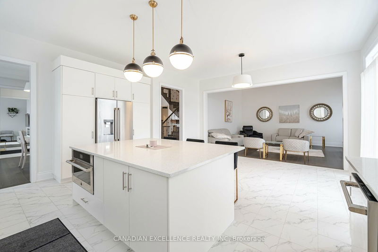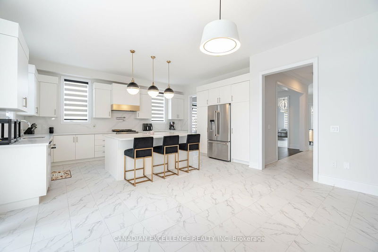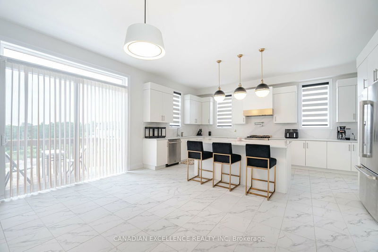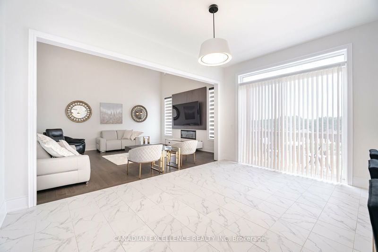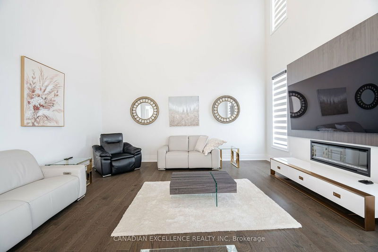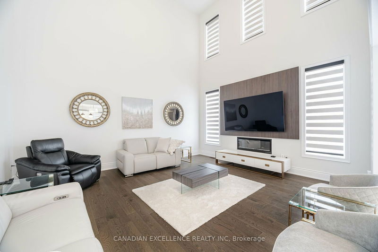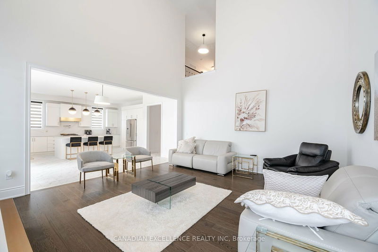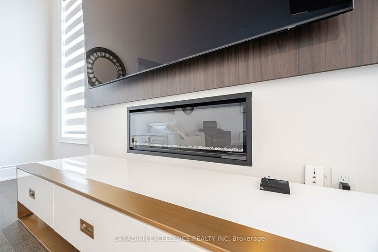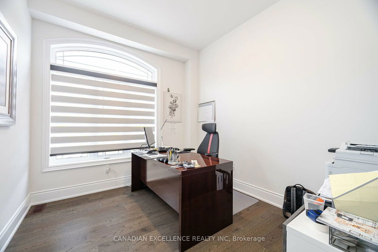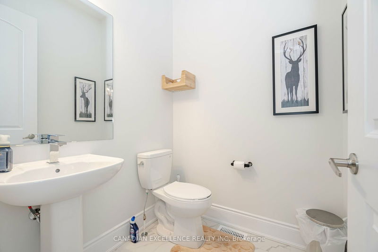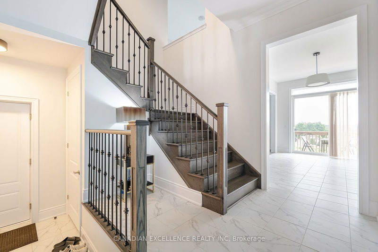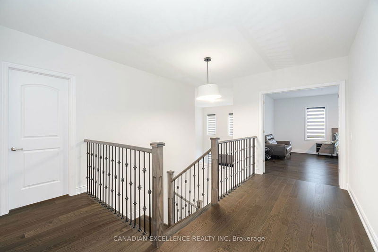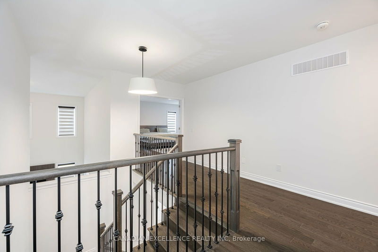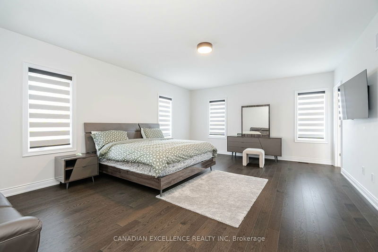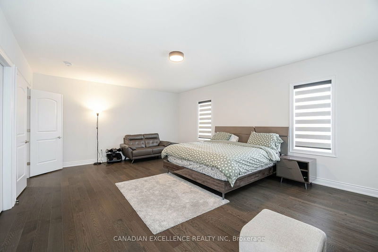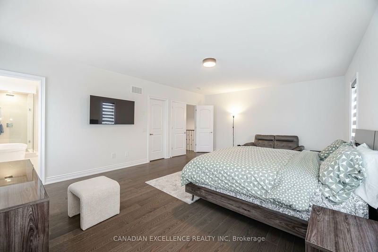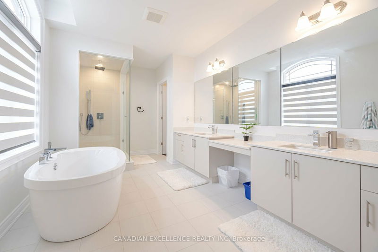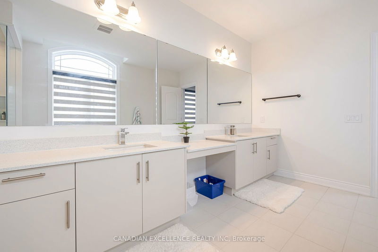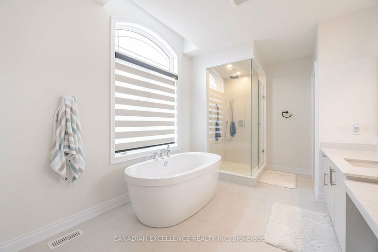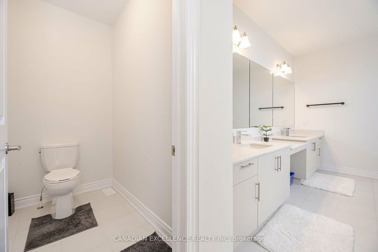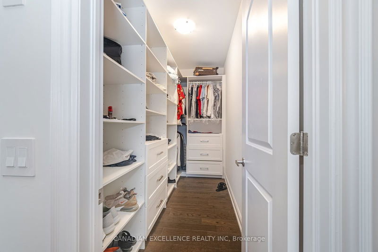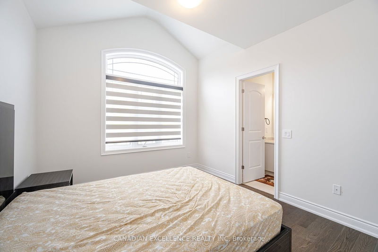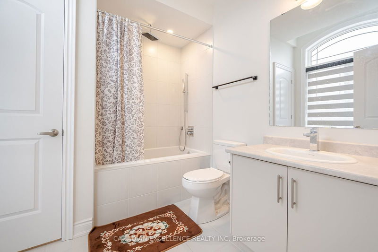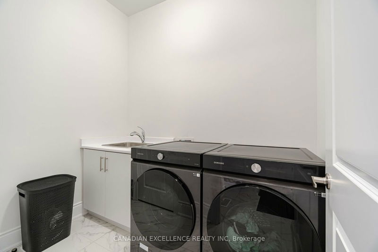This is what you have been waiting for.!!! Welcome to this 5 Bedroom, all ensuite, luxurious, highly upgraded Corner lot, 3 car garage detach home located in the family oriented, new community of Caledon East. This unobstructed premium corner lot with upper-level view of the community offers a beautiful view with abundance of natural light. Very large, unfinished walk-out basement with builder rough-in for additional baths & toilets available for lucky buyer's suitable design that can take 3 comfortable apartments for additional income. Excellent open concept layout with Open to Below family Living area with Super-High-Ceiling. Large Eat-In Kitchen, Breakfast Area Walk To Wooden Deck With A Stunning View of the community. Qartz Counter-top with Built-in Microwave, Gas stove with oven. Stainless appliances are all high-end Jennair products. Top $$$ Upgrade from the builder. Main floor laundry for the convenience of the lucky buyer. Direct access to the garage. Owner/Seller is a Licensed Realtor.
Property Features
- Date Listed: Monday, August 12, 2024
- Virtual Tour: View Virtual Tour for 76 James Walker Avenue S
- City: Caledon
- Neighborhood: Caledon East
- Major Intersection: Walker Rd W/Raspberry Rdg Ave.
- Full Address: 76 James Walker Avenue S, Caledon, L7C 4M8, Ontario, Canada
- Living Room: Hardwood Floor, Electric Fireplace, Casement Windows
- Kitchen: Centre Island, Quartz Counter, Open Concept
- Family Room: Hardwood Floor, Electric Fireplace, Open Concept
- Listing Brokerage: Canadian Excellence Realty Inc - Disclaimer: The information contained in this listing has not been verified by Canadian Excellence Realty Inc and should be verified by the buyer.

