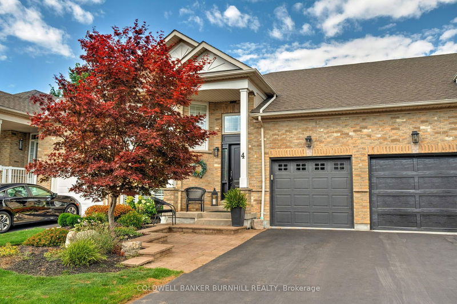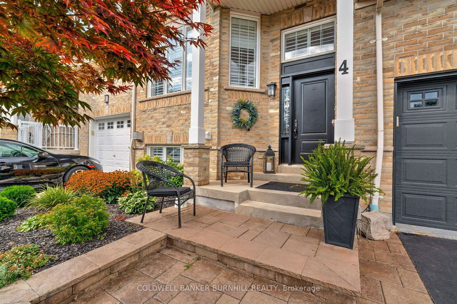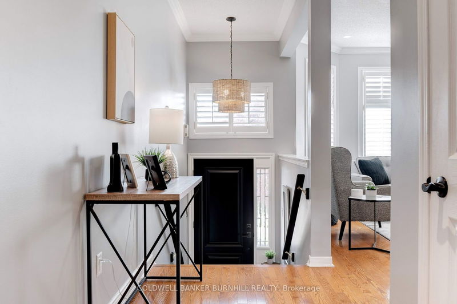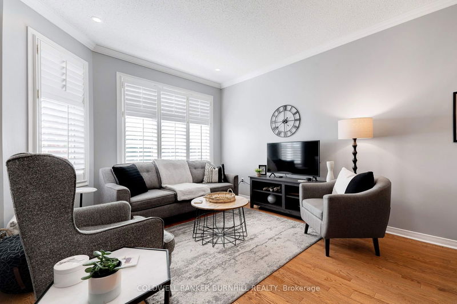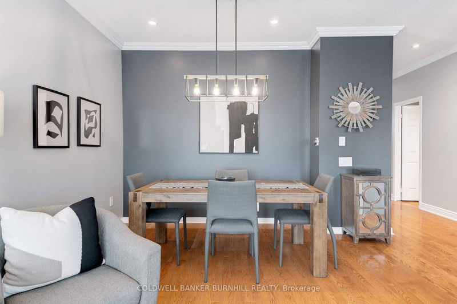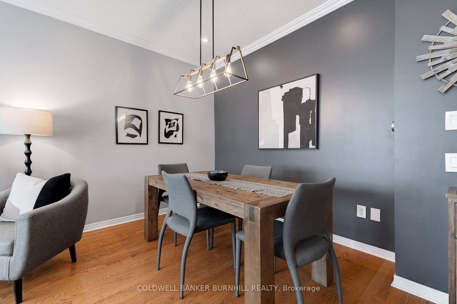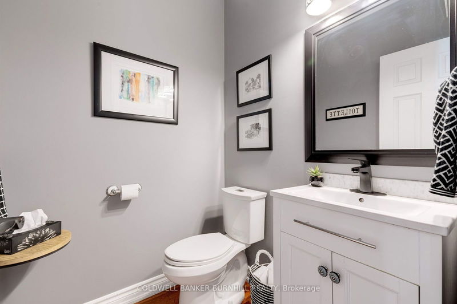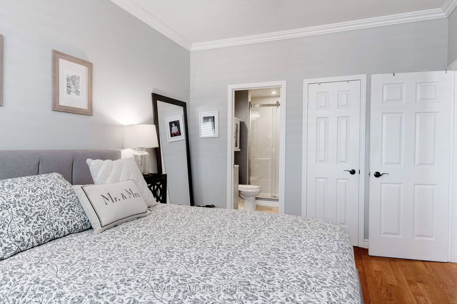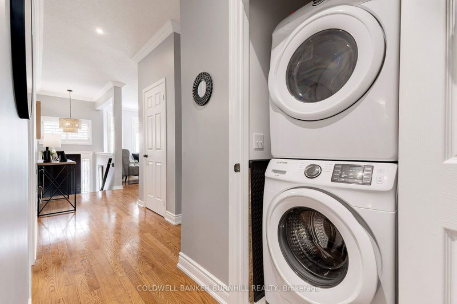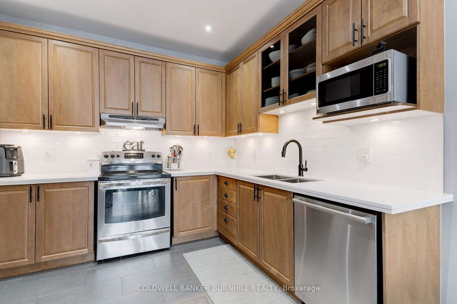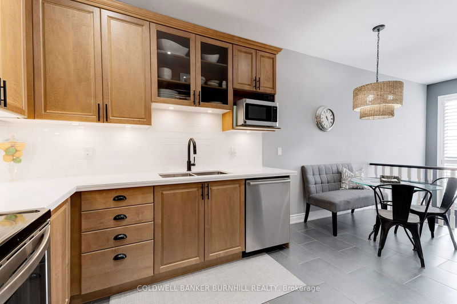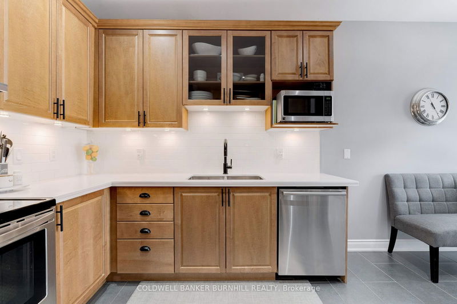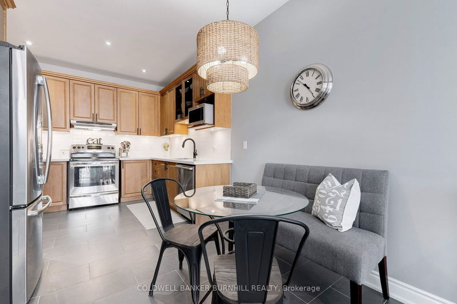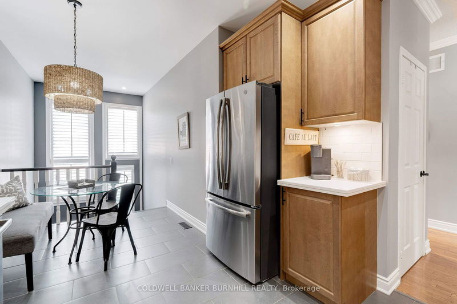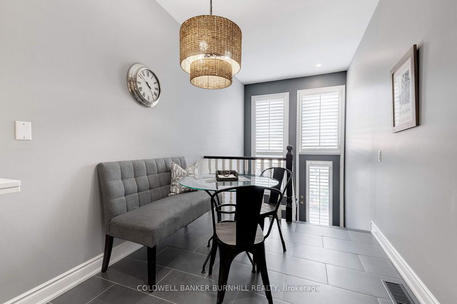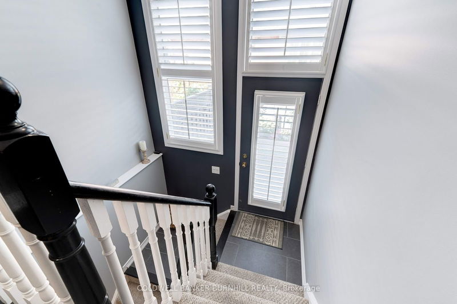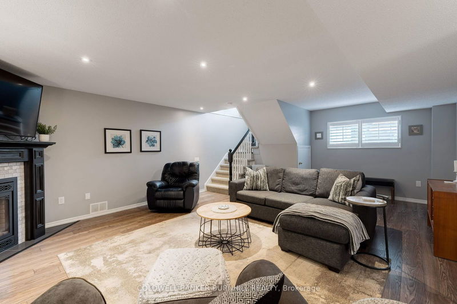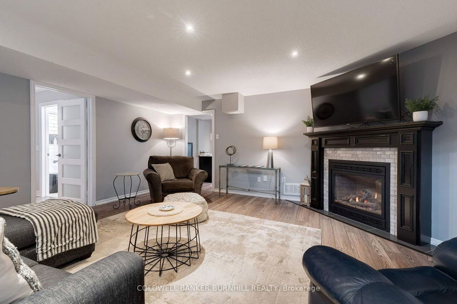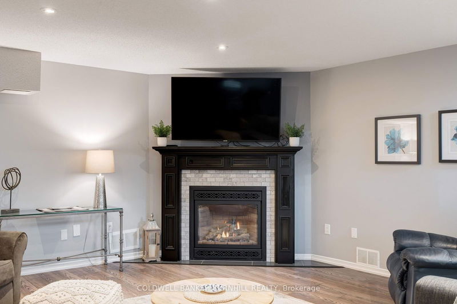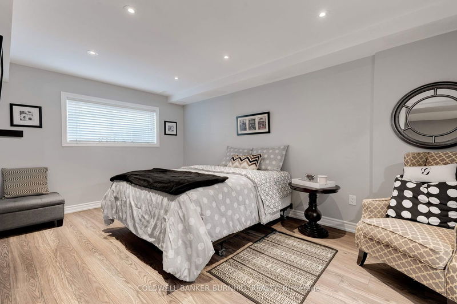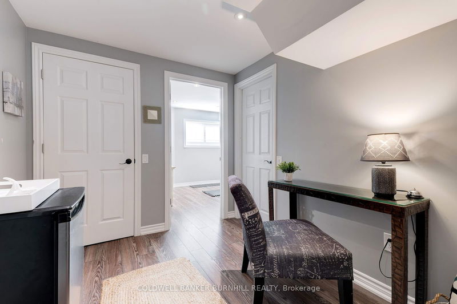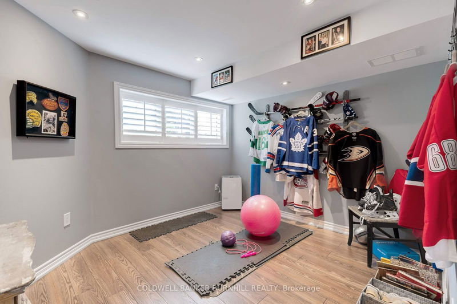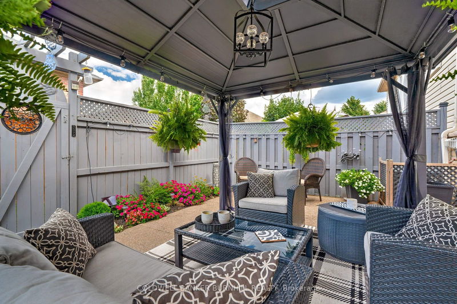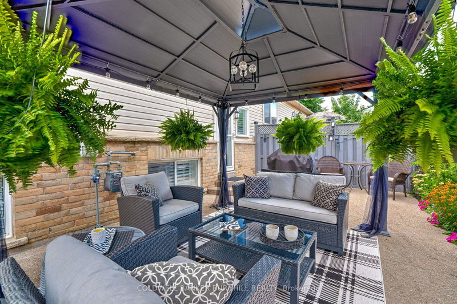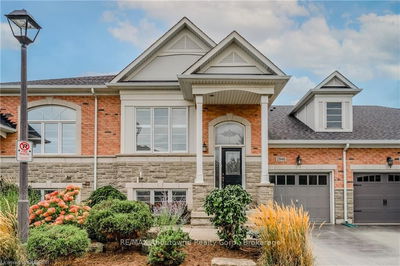Stunning FREEHOLD Bungalow Townhome in Prime Millcroft Location (2131 Total sq ft) Completely Updated and Turnkey 2+2 Bedroom, 2.5 Bathrooms, Trendy Modern Paint & Hardwood Thru-out, Main Floor Features 9ft Ceilings, Crown Moulding, Massive Eat In Kitchen with new Floors & Backsplash, Quartz Counter Tops, SS Appliances, Floor to Ceiling Windows and Garden Door To Rear Yard. Primary Bedroom with 3pc Ensuite & Walk-In Closet, Large Open Concept FR/LR, 2nd Bedroom and Laundry. The Fully Finished Lower Level Boasts Oversized Bright Windows, Large Cozy Family Room with Gas Fireplace. 2 Additional Bedrooms that could be used as Optional Home Gym or Office, New 4 Pc Bathroom, Utility Room with Sink and Storage. California Shutters Throughout. Professionally Landscaped Front Yard, Fully Fenced Rear Yard with Beautiful Aggregate Stone Patio and Gate, New Gazebo with Lighting that is Ideal for Summer Dinner Parties and Entertaining, Parking for 3 Cars, Extra Storage in Upper Garage. (Upgrades Inc: Roof 18, Furnace/AC 21, Front Door 20, Kitchen Floors/BS 23, Pot Lights 24, New Lower Level Bathroom 24, Gazebo 22, Quartz Counters 22, Electrical Switches/Plugs 24) An Ideal Location for Walkability to Local Restaurants, Shopping, Golf Course, Parks and Quick Drive to 407 and QEW.
Property Features
- Date Listed: Tuesday, August 13, 2024
- Virtual Tour: View Virtual Tour for 4-2243 Turnberry Road
- City: Burlington
- Neighborhood: Rose
- Major Intersection: Taywood and Appleby
- Full Address: 4-2243 Turnberry Road, Burlington, L7M 4Y4, Ontario, Canada
- Living Room: Main
- Kitchen: Main
- Family Room: Fireplace
- Listing Brokerage: Coldwell Banker Burnhill Realty - Disclaimer: The information contained in this listing has not been verified by Coldwell Banker Burnhill Realty and should be verified by the buyer.

