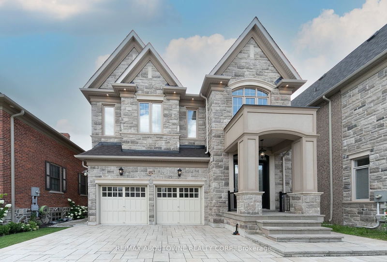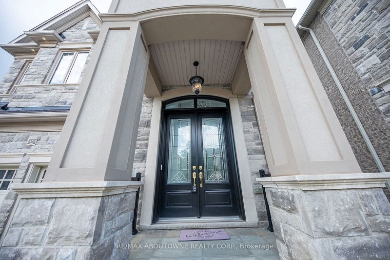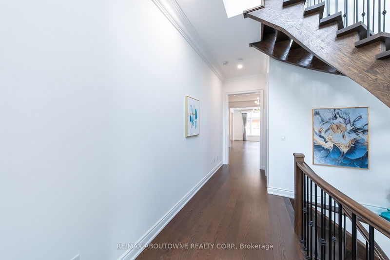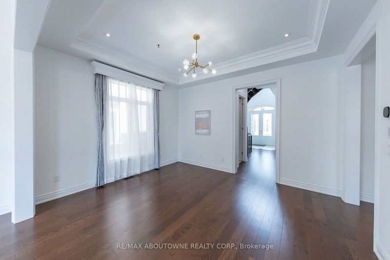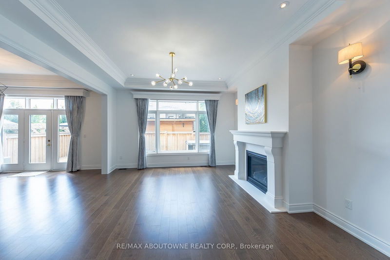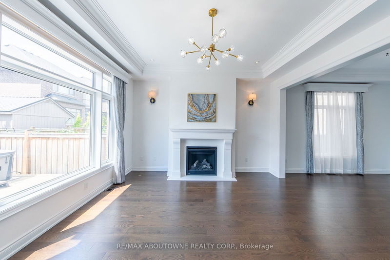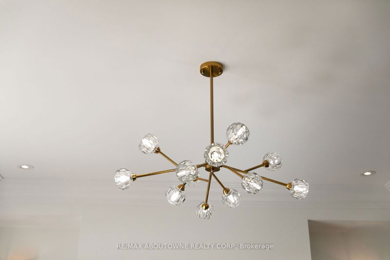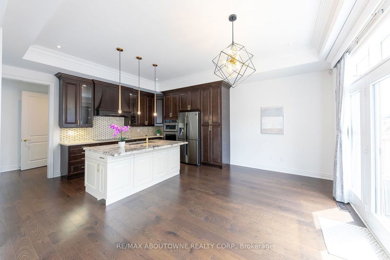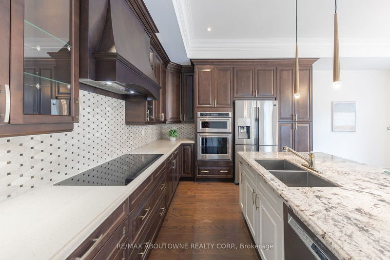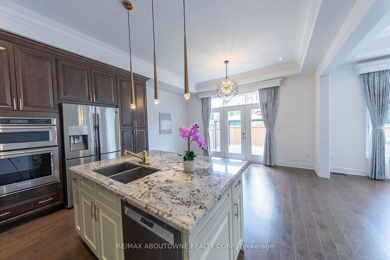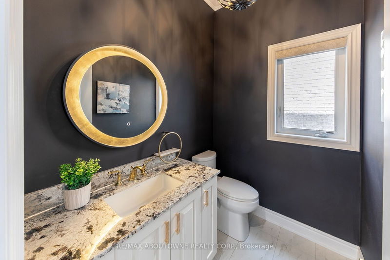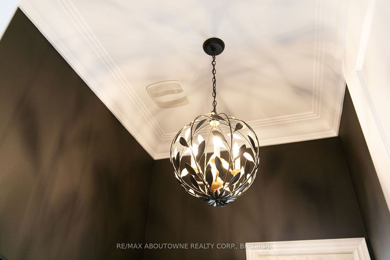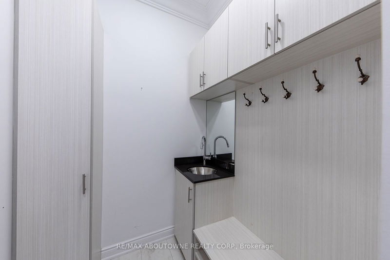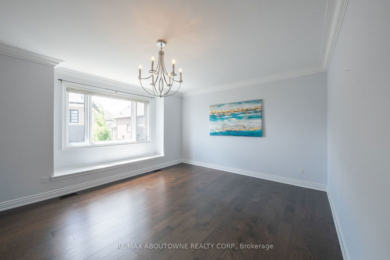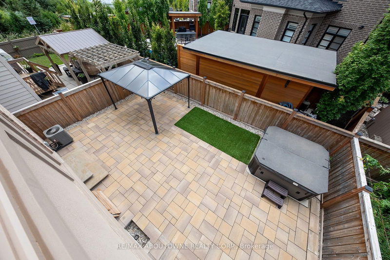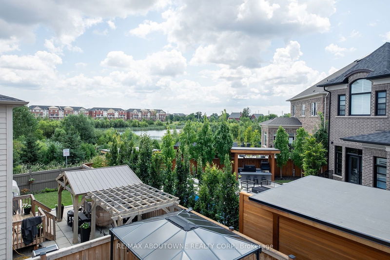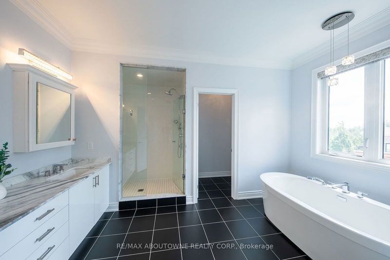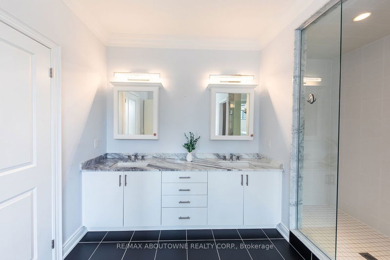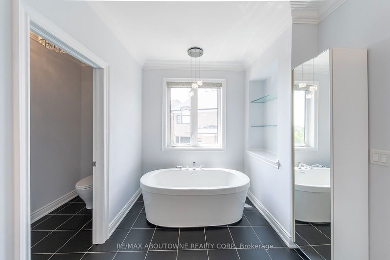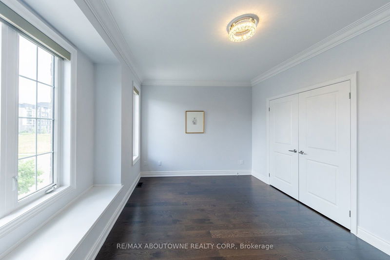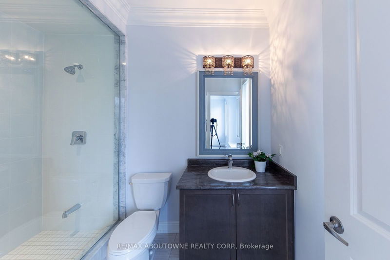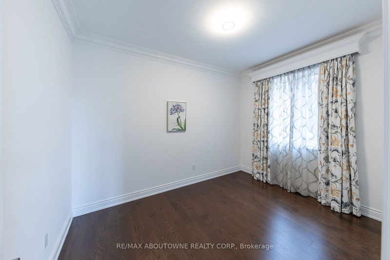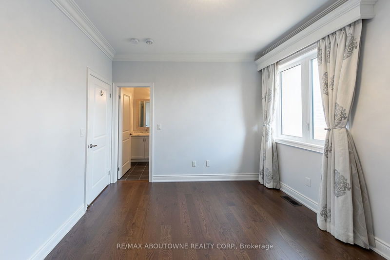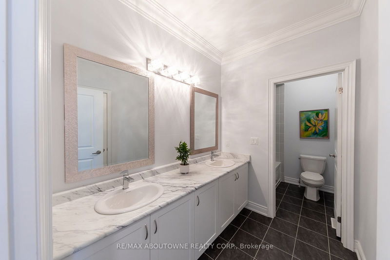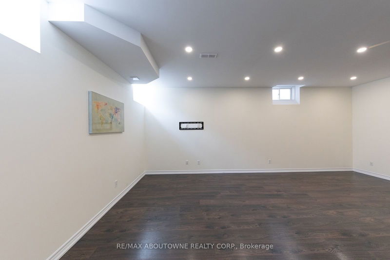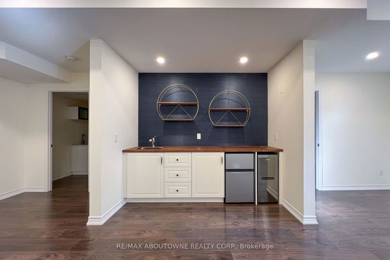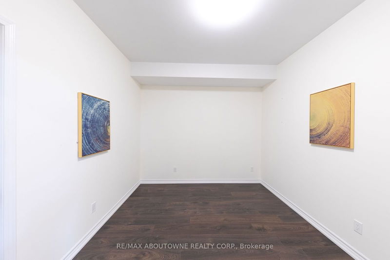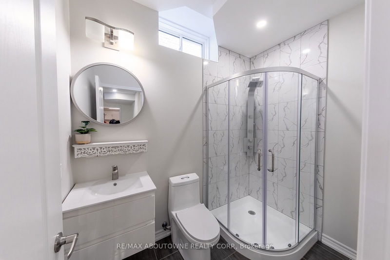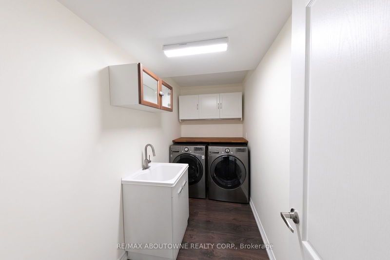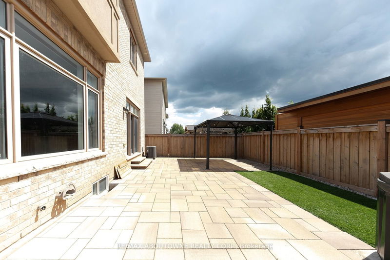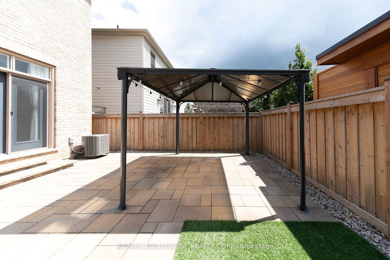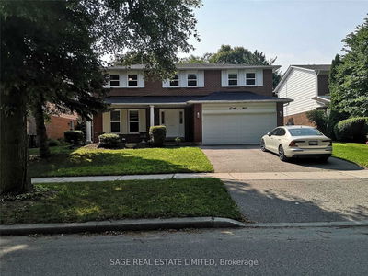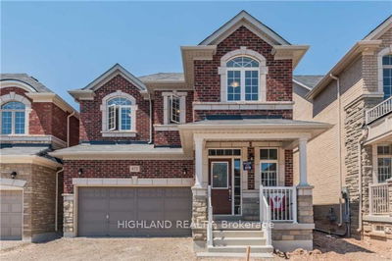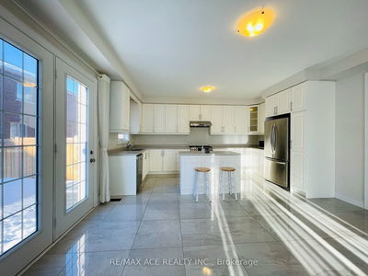This newly built detached home by luxury builder Fernbrook is in one of Oakville's most coveted neighborhoods, offering a blend of modern luxury and convenience. Step inside to a grand, two-story foyer, where a chandelier and spiral staircase set the tone for this impeccably designed home. The main floor features 10-foot ceilings, a powder room, a spacious dining area, and a cozy family room with southwest-facing windows and a gas fireplace framed by a stylish accent wall. The modern kitchen, next to the breakfast area, is equipped with high-end Bosch, KitchenAid and Samsung appliances, solid wood cabinets, a mosaic backsplash, and a granite countertop island add both function and flair. The breakfast area opens to a hardscaped backyard with a gazebo, hot tub, and artificial turf for maintenance-free living. Upstairs, the primary suite is a serene retreat featuring tranquil views of pool and greenspace with a luxurious en-suite bathroom, double sinks, a free-standing bathtub, a separate shower, and a spacious walk-in closet. Theres also a bedroom with a private bathroom and two more bedrooms sharing a washroom with double sinks and a private bath. The finished basement includes 9-foot ceilings, a large recreation room, a wet bar with a wine rack, a bedroom, and a full bathroom. A separate laundry room with a utility sink adds convenience. Meticulously maintained by the landlord, this home is in pristine condition. Walking distance to Oakvilles top shopping and dining, and close to Dr. David Williams Public School, this residence is perfect for families seeking luxury and ease. The southwest-facing backyard ensures natural light all day, creating a bright, welcoming atmosphere. Experience unparalleled comfort, luxury, and low-maintenance living in this exceptional home.
Property Features
- Date Listed: Tuesday, August 13, 2024
- City: Oakville
- Neighborhood: Rural Oakville
- Full Address: 3024 POST Road, Oakville, L6H 7C4, Ontario, Canada
- Kitchen: Combined W/Great Rm, Hardwood Floor
- Listing Brokerage: Re/Max Aboutowne Realty Corp. - Disclaimer: The information contained in this listing has not been verified by Re/Max Aboutowne Realty Corp. and should be verified by the buyer.

