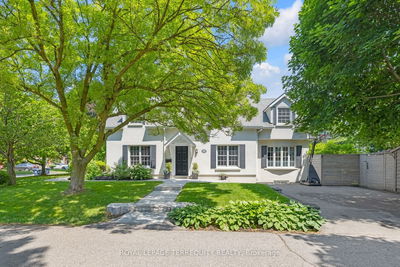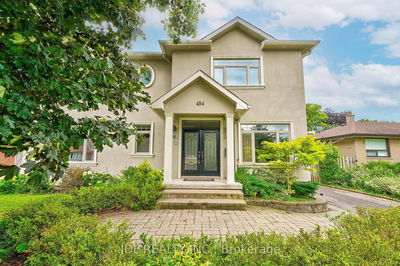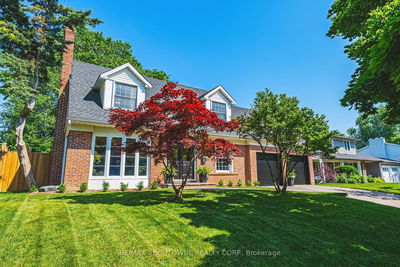Welcome to this Luxury custom built Home soon to be your forever home! Featuring 3 bedrooms, 4 bathrooms and countless upgrades! To name a few: modern designed kitchen, High-end custom Cabinetry, coffee/wine bar, smart home voice tech, Krion counters in laundry and all bathroom vanities, metal roof, icf foundation, high ceiling basement W/ radiant heated floors, two separated entrance to the basement! 9 feet ceilings on the main floor! Short Walk To Major Transit Routes, Ttc, Go, Gardiner, 427, Groceries, Parks, Low Traffic, Family Friendly Street
Property Features
- Date Listed: Tuesday, August 13, 2024
- City: Toronto
- Neighborhood: Islington-City Centre West
- Major Intersection: Chauncey Ave./Islington Ave.
- Full Address: 10B Chauncey Avenue, Toronto, M8Z 2Z3, Ontario, Canada
- Kitchen: Stainless Steel Appl, Breakfast Bar, Quartz Counter
- Living Room: Pot Lights, Hardwood Floor, W/O To Deck
- Listing Brokerage: Homelife Landmark Realty Inc. - Disclaimer: The information contained in this listing has not been verified by Homelife Landmark Realty Inc. and should be verified by the buyer.



























































