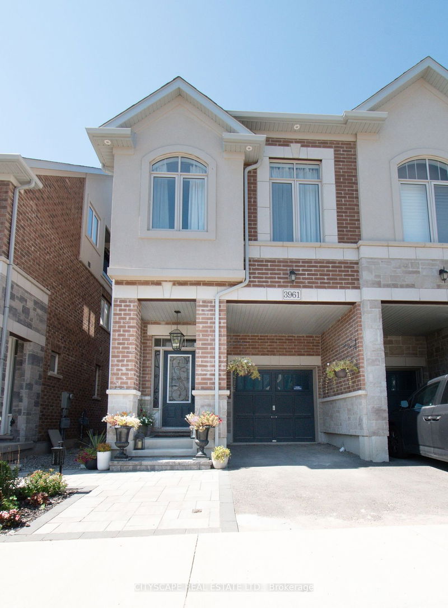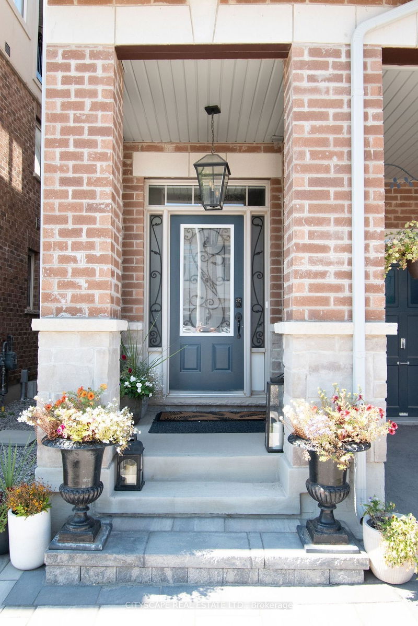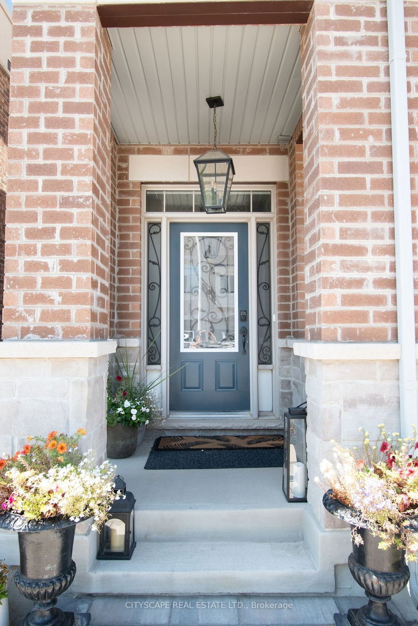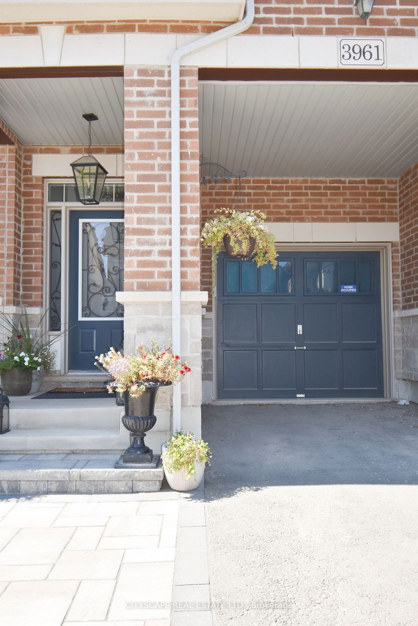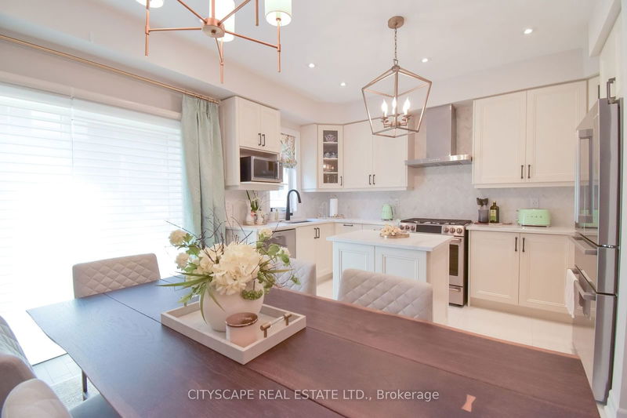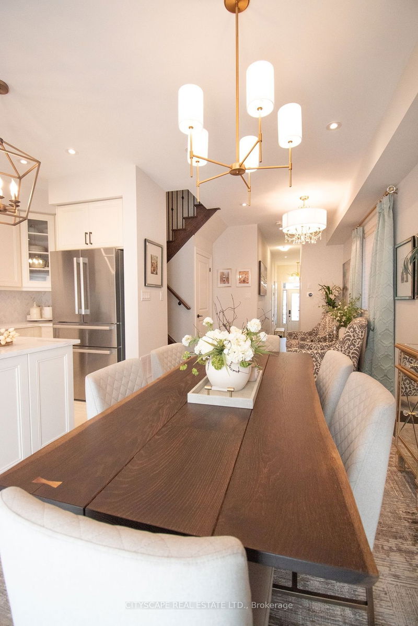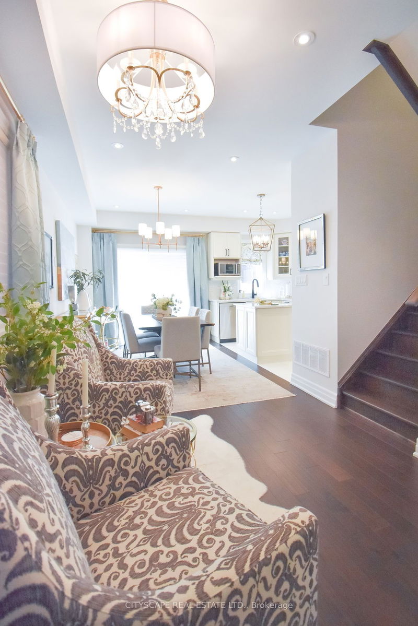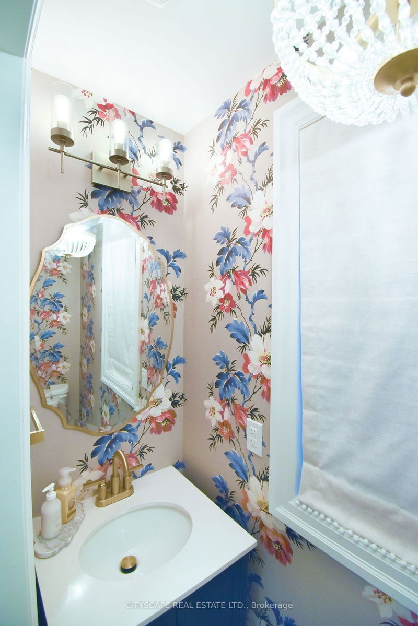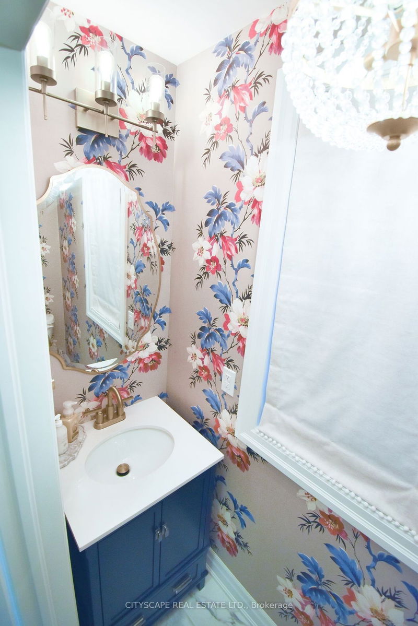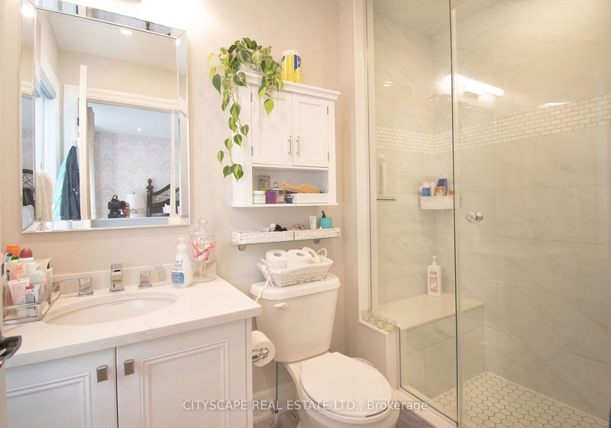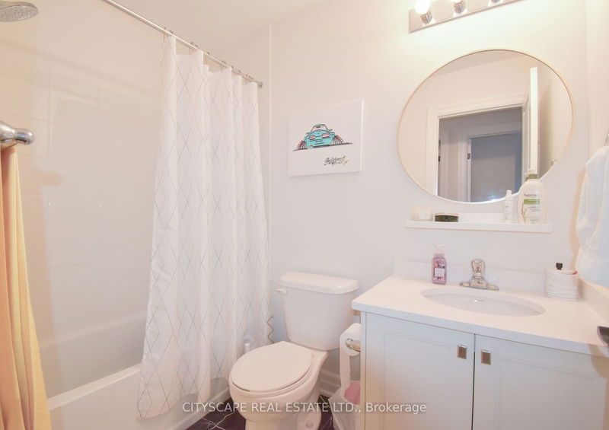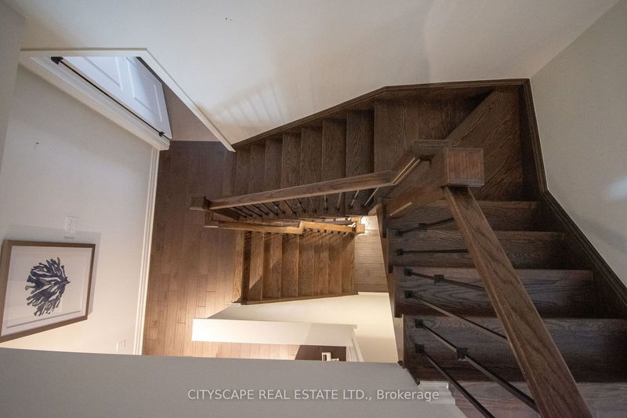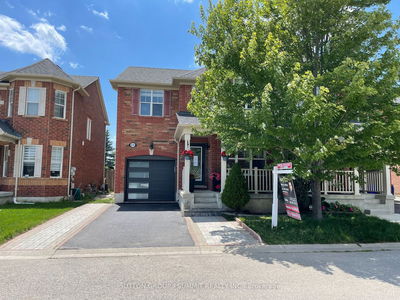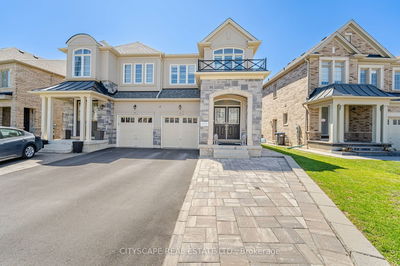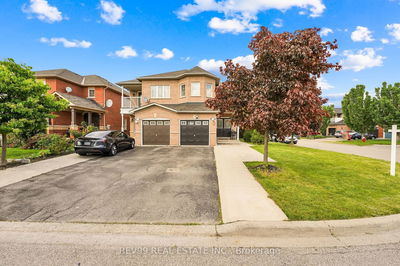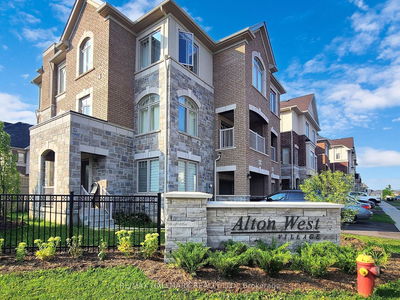This isn't your basic builder house! Over $125K in upgrades! Top-tier tile & appliance packages, pot lights throughout, separate chandelier switches, smooth ceilings, hardwood floors, matching wood staircase w iron pickets, upgraded trims throughout, CAT5/6/HDMI upgrades. Ensuite fitted with shower bench & luxe faucet set. TWO primary WICs. Extra sound insulated pwdr rm. Basement equipped with wide windows & bath rough-in for rental potential. Exterior pot lights, custom interlock path, built in garden, backyard patio, deck & fully fenced backyard for extended summer enjoyment. Garage door opener. Seasonal lights outlet. Professionally decorated & thoughtfully curated, this 4 bed, open plan home emphasizes a functional heart-of-the-home kitchen. A versatile 3rd floor loft with a bathroom can serve as a bedroom, family room or office. Be a part of the desirable Alton West Neighbourhood! Close to hwy, schools, shops and more. Move right in & enjoy a truly finished home for years to come!
Property Features
- Date Listed: Wednesday, August 14, 2024
- City: Burlington
- Neighborhood: Alton
- Major Intersection: Walkers Line + Thomas Alton Bl
- Full Address: 3961 Koenig Road, Burlington, L7M 0Z7, Ontario, Canada
- Kitchen: Pot Lights
- Living Room: Pot Lights
- Listing Brokerage: Cityscape Real Estate Ltd. - Disclaimer: The information contained in this listing has not been verified by Cityscape Real Estate Ltd. and should be verified by the buyer.

