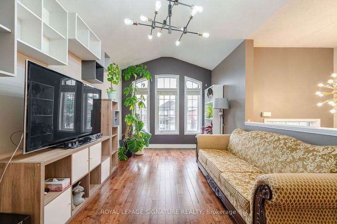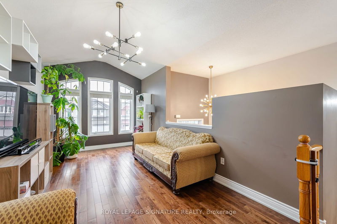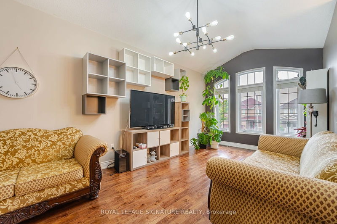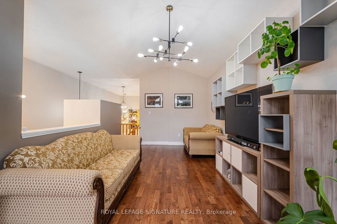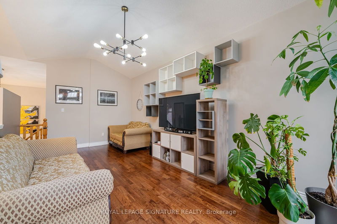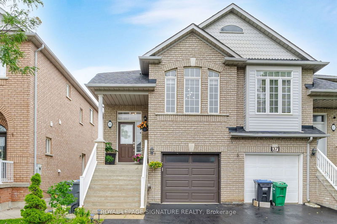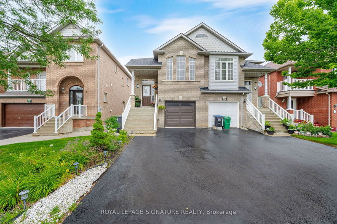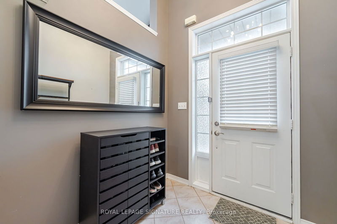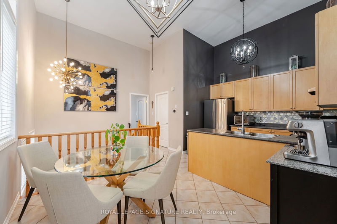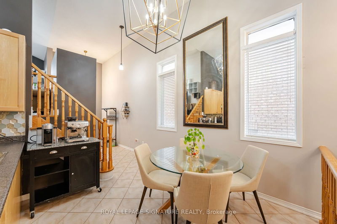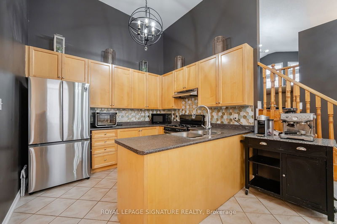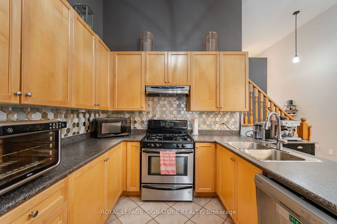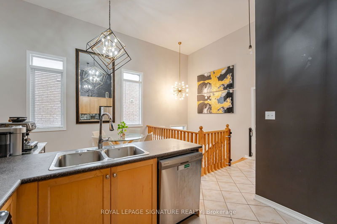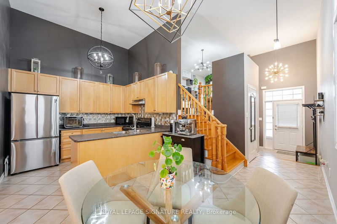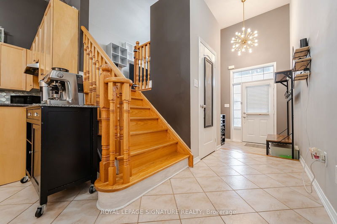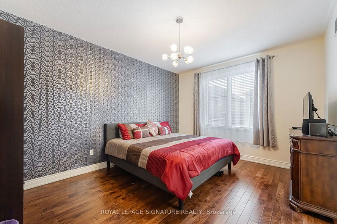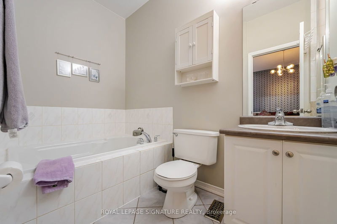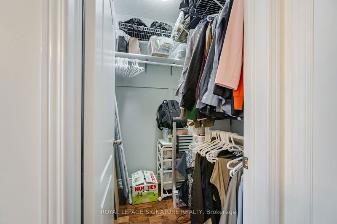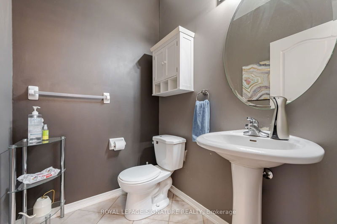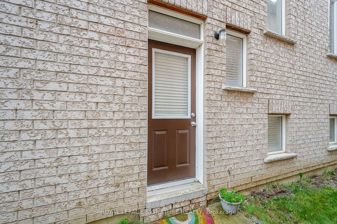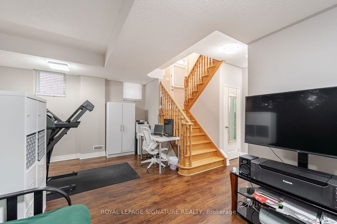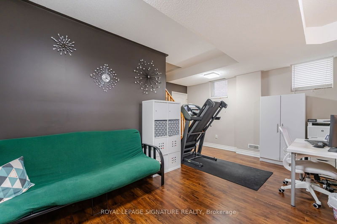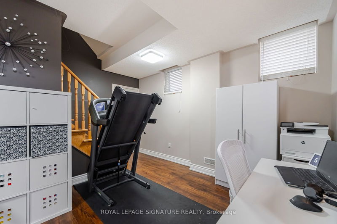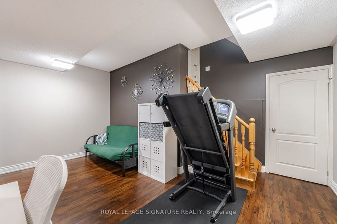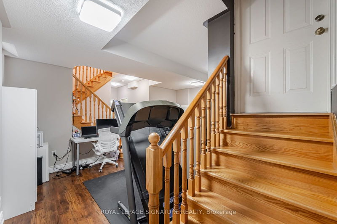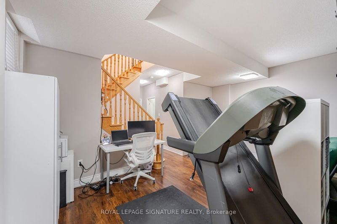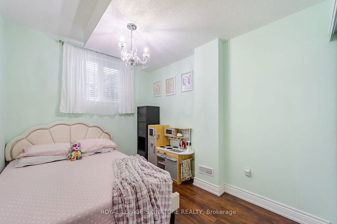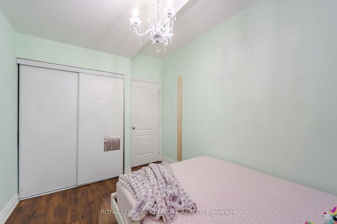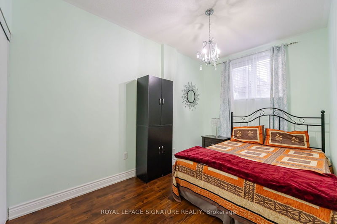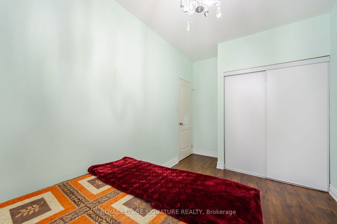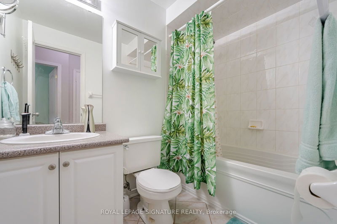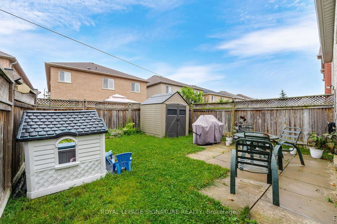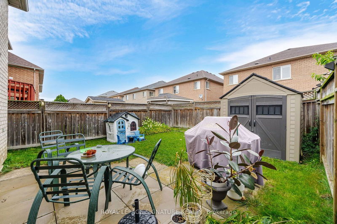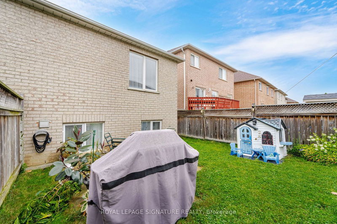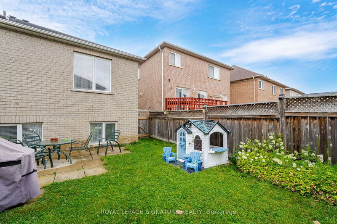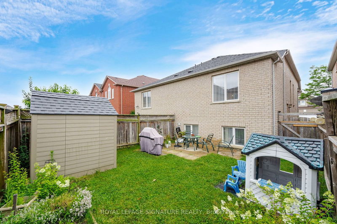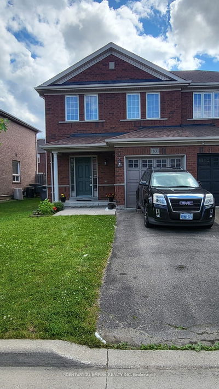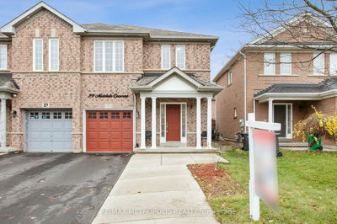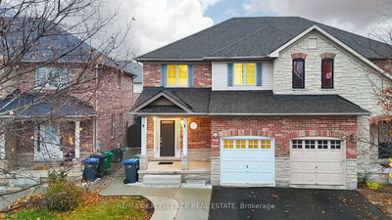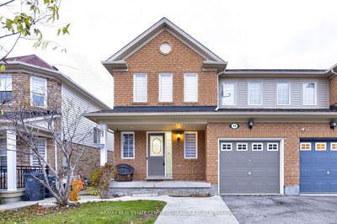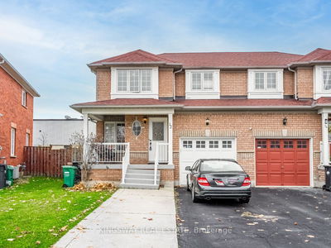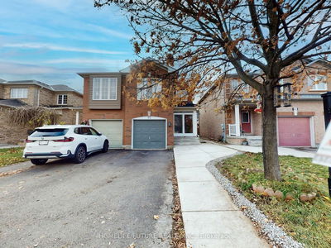Ideally located in the highly sought-after neighborhood of Fletcher's Meadow, Brampton - a unique opportunity to build equity & enjoy a comfortable lifestyle in this stunning semi-detached raised bungalow, This exceptional home is perfect for those looking to live on the main floor while renting out the basement to cover a significant portion of the mortgage or have your older parents live in the separate portion of the basement. This can be a multi-generational home for Parents and Children. The main floor boasts a spacious and open concept plan, flooded with natural light. The living room features cathedral ceilings and a large window, creating a bright and airy ambiance. The master suite is a luxurious retreat with a spa-like bathroom, complete with a separate tub and shower. The kitchen & breakfast area are perfect for family meals & entertaining. The basement offers excellent rental potential with its own separate entrance, 2 bedrooms, a 4-piece bathroom, and a great room. This setup provides privacy and convenience for both the homeowner and tenants. This home is located close to major highways, shopping community centers, libraries, bus stops, top-rated schools, places of worship, offering unparalleled convenience. The fully fenced backyard is perfect for entertaining and and enjoying the outdoors, with access to the beautiful walking trails.
Property Features
- Date Listed: Wednesday, August 14, 2024
- Virtual Tour: View Virtual Tour for 39 Newark Way
- City: Brampton
- Neighborhood: Fletcher's Meadow
- Major Intersection: Sandalwood/ Edenbrook Hill Dr
- Full Address: 39 Newark Way, Brampton, L7A 2W8, Ontario, Canada
- Kitchen: B/I Dishwasher, Ceramic Floor, Open Concept
- Living Room: Cathedral Ceiling, Large Window, Laminate
- Family Room: Laminate, Large Window
- Listing Brokerage: Royal Lepage Signature Realty - Disclaimer: The information contained in this listing has not been verified by Royal Lepage Signature Realty and should be verified by the buyer.

