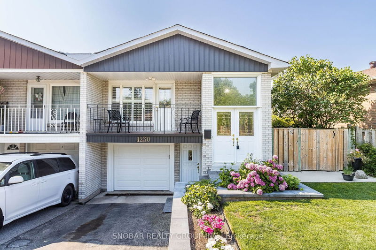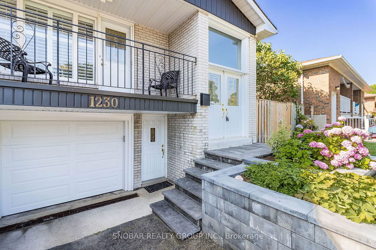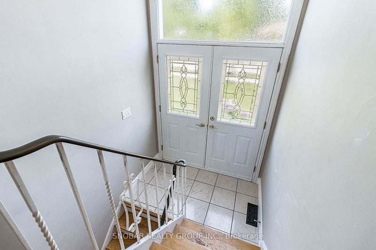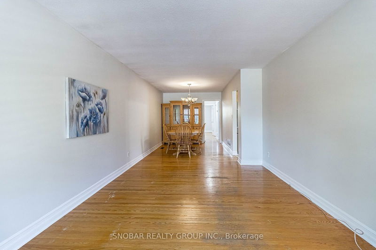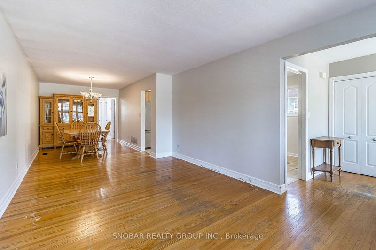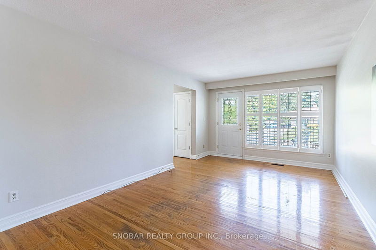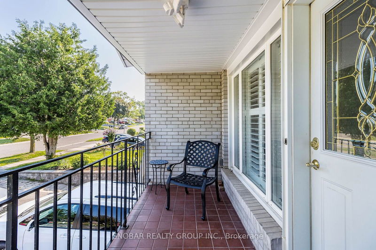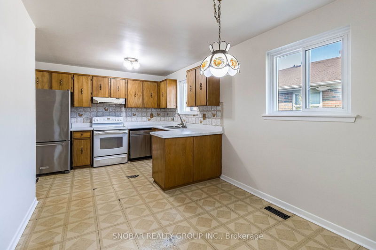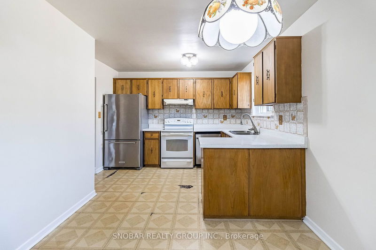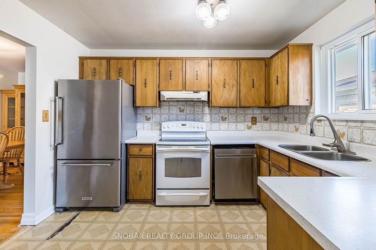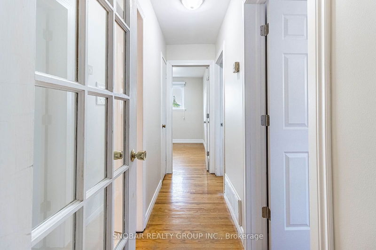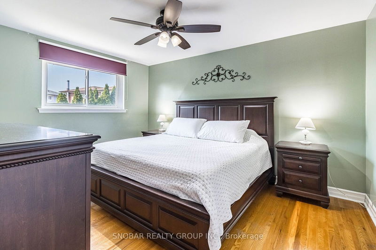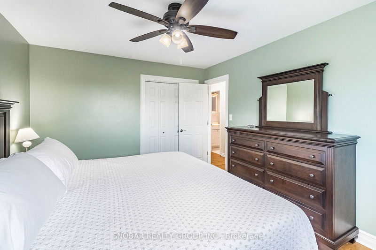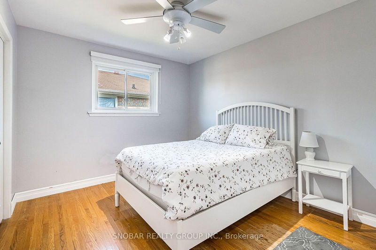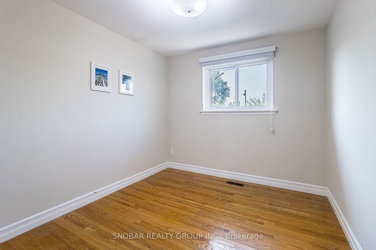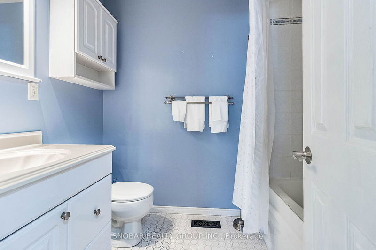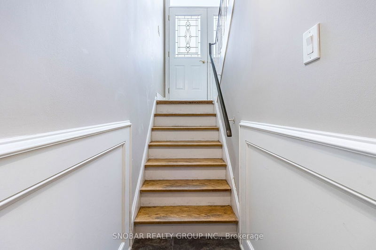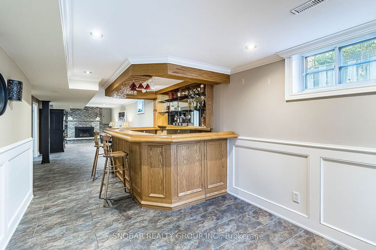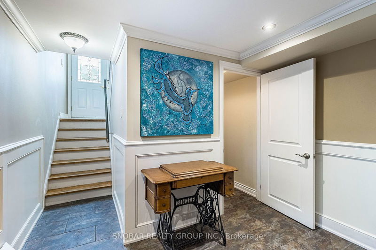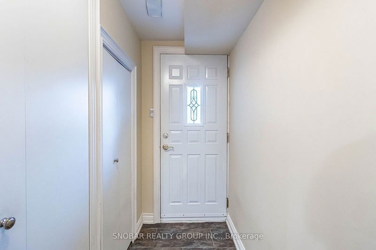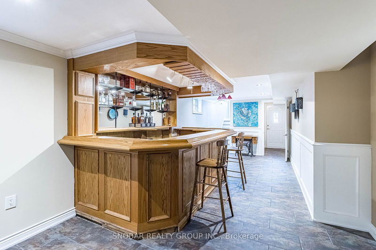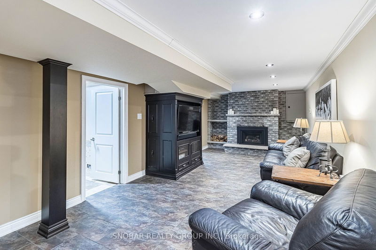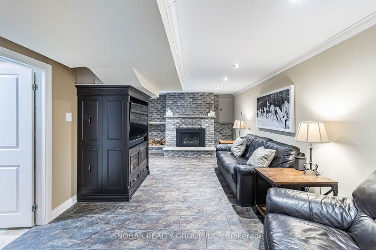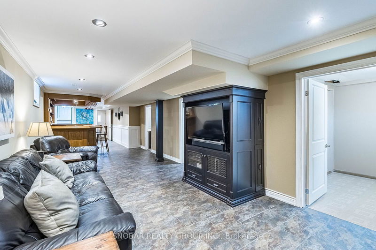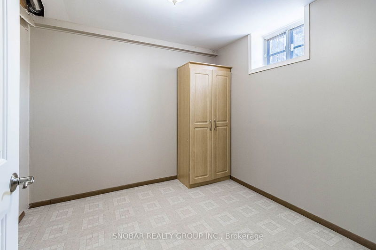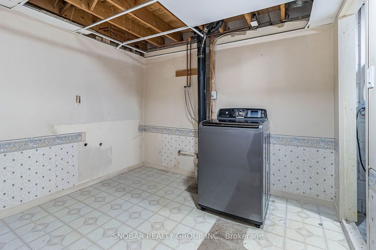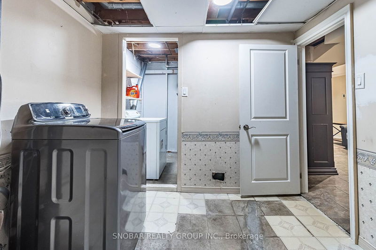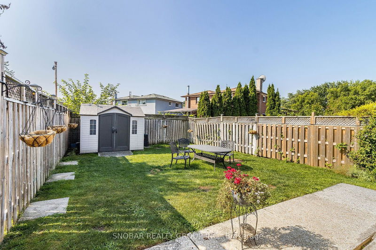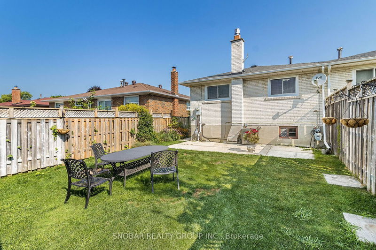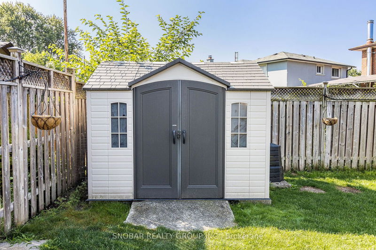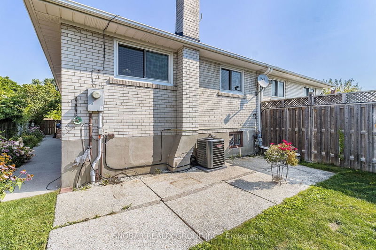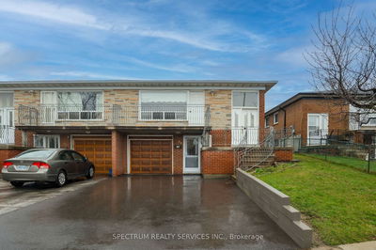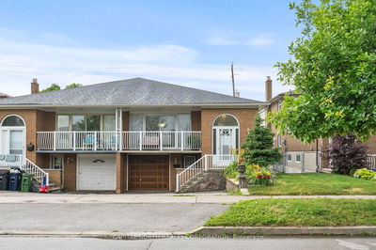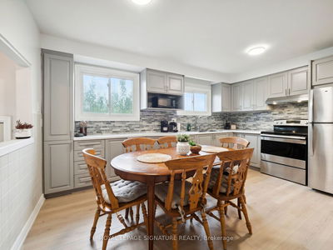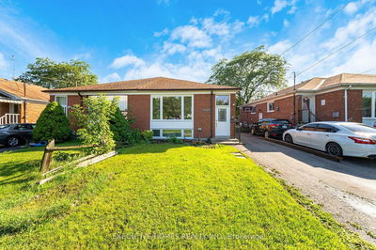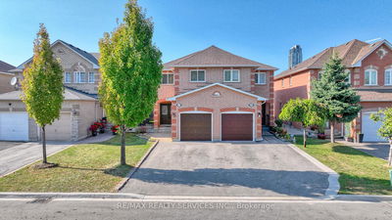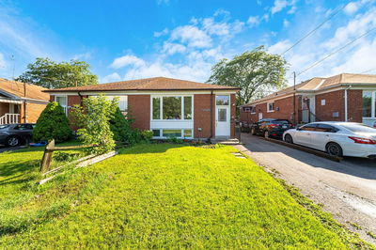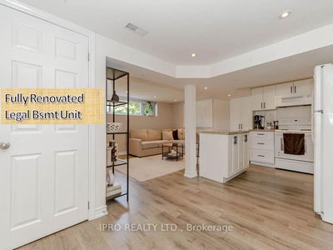Home Sweet Home! Welcome To The Heart of Erindale! Great opportunity to own this well-maintained Semi-Detached raised bungalow. Spacious living with ample room to live and entertain. Bright Eat In Kitchen. Freshly painted, spacious living and dining room with hardwood flooring throughout. 3 Bdrms On The Upper Floor And 4th Bdrm in the lower level. Nicely finished basement has a separate entrance, electric heated floors, and gas fireplace providing versatility and potential for an in-law suite conversion. Beautifully landscaped backyard with shed. Short and safe walking distance to schools, grocery stores, walking and cycling trails, and minutes from Shopping, Credit River, Qew & 403 Utm, Transit, Erindale Go Station. This is a Quiet, Peaceful, Yet Very Dynamic, Vibrant neighborhood for your family not just to grow, but also enjoy.
Property Features
- Date Listed: Thursday, August 15, 2024
- Virtual Tour: View Virtual Tour for 1230 Shadeland Drive
- City: Mississauga
- Neighborhood: Erindale
- Full Address: 1230 Shadeland Drive, Mississauga, L5C 1P5, Ontario, Canada
- Living Room: Hardwood Floor, W/O To Balcony, Combined W/Dining
- Kitchen: Tile Floor, Eat-In Kitchen, Family Size Kitchen
- Listing Brokerage: Snobar Realty Group Inc. - Disclaimer: The information contained in this listing has not been verified by Snobar Realty Group Inc. and should be verified by the buyer.

