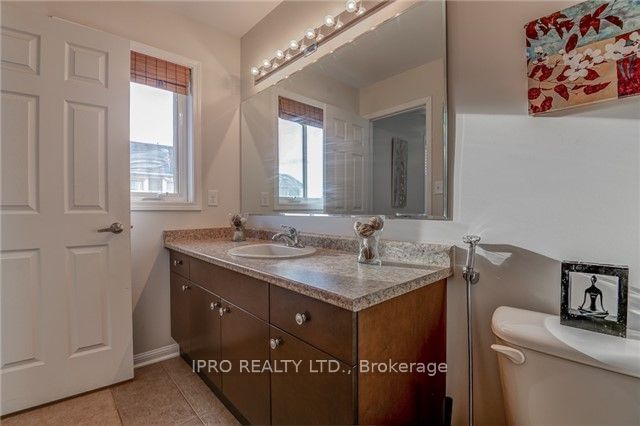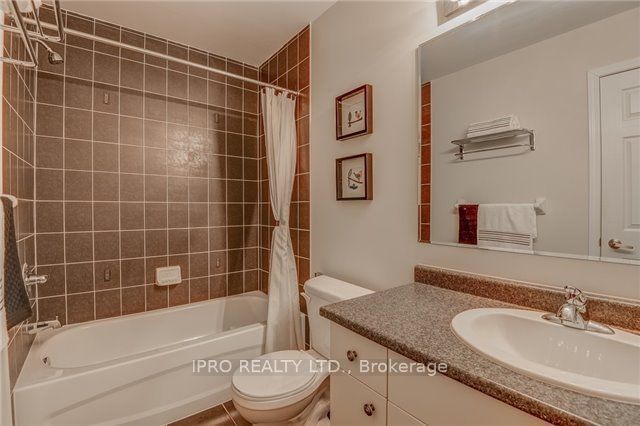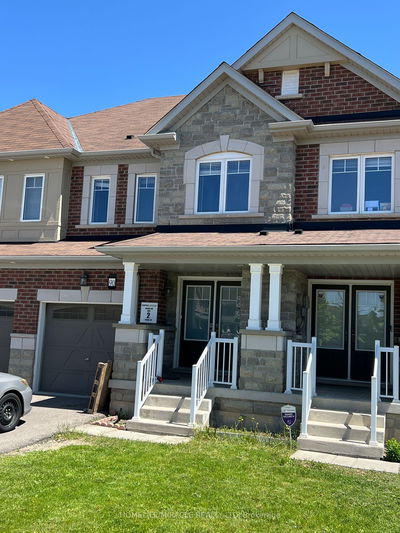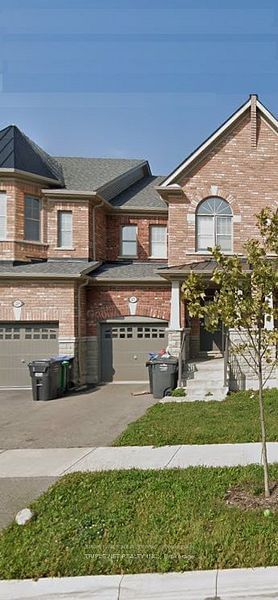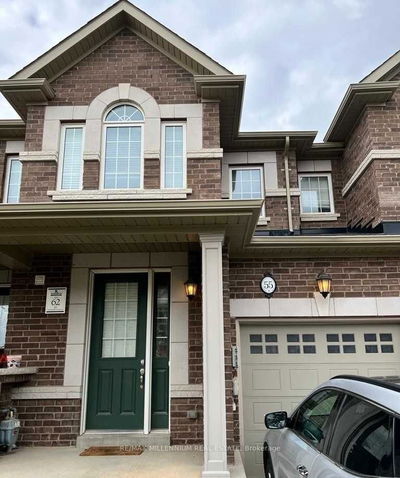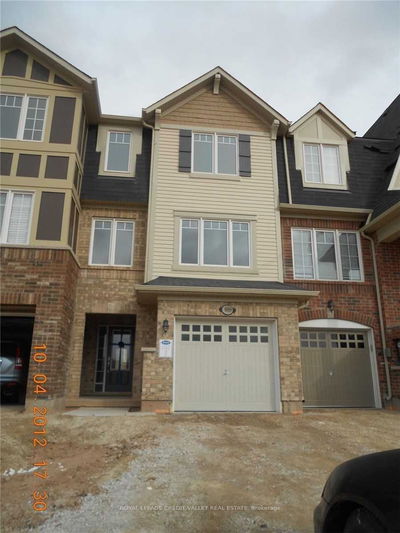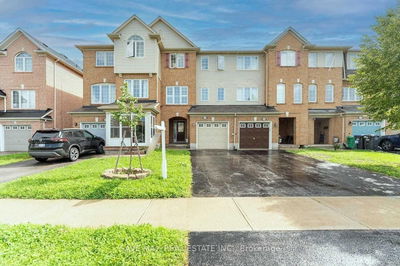Stunning Freedhold Townhome - ***Freshly Painted*** Approx 1740 Sqft. Highly Desirable Mount Pleasant Area Close to GO Station. This Property Features 3 Bedroom & 2.5 Bath. Hardwood Floors Throughout The Main Floor & Rec Room on Ground Floor. Oak Staircase. Upgraded Maple Kitchen W/Butler's Pantry, Granite Countertop & Backsplash. Garage Access from Ground Floor. Access To Backyard From Recreation Room. New Vinyl Floors on 2nd Floor - Primary Bedroom With 3Pc Ensuite & W/I Closet. Spacious 2nd & 3rd Bedrooms. 2nd Bathroom With 4Pc. Ground Floor Recreation Room Can Be Used as Family Room - Quiet Street - Minutes Walk To Schools, GO Station & Family Parks.
Property Features
- Date Listed: Thursday, August 15, 2024
- City: Brampton
- Neighborhood: Northwest Brampton
- Major Intersection: Bovaird/Creditview
- Full Address: 50 Donomore Drive, Brampton, L7A 0S7, Ontario, Canada
- Living Room: Hardwood Floor, Window
- Kitchen: Ceramic Floor, Stainless Steel Appl, Pantry
- Listing Brokerage: Ipro Realty Ltd. - Disclaimer: The information contained in this listing has not been verified by Ipro Realty Ltd. and should be verified by the buyer.














