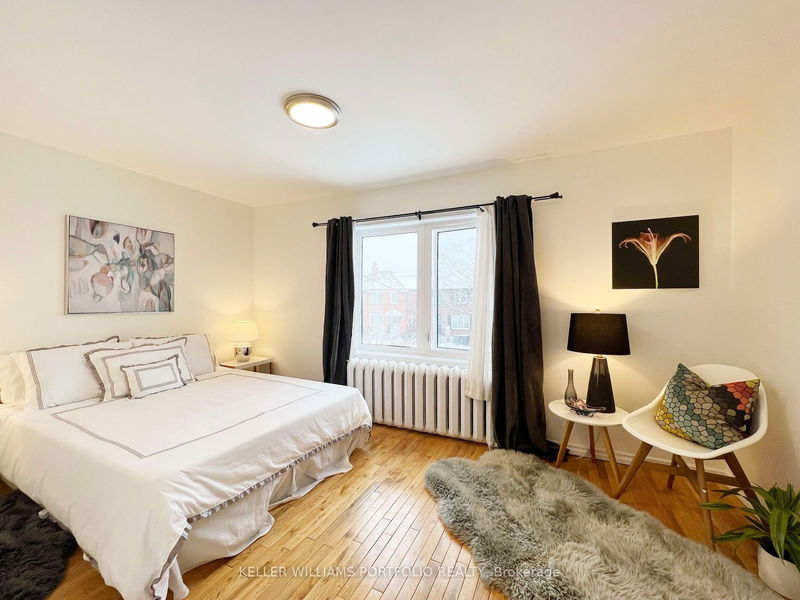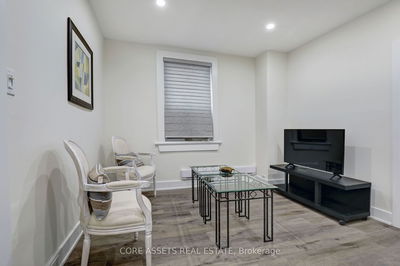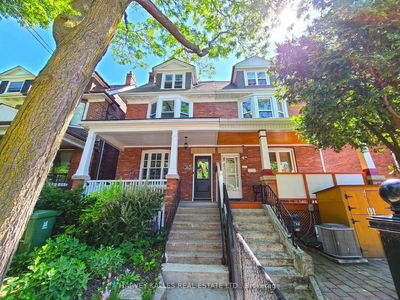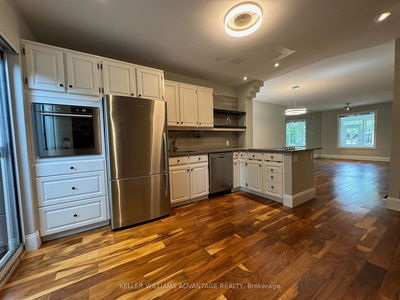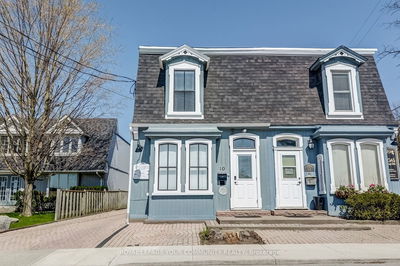Massive And Newly Renovated! Loads Of Storage And A Sweet Backyard (Shared) Backyard. The Combined Living Room Is The Perfect Space To Create A Living Space You Always Dreamed Of, There's Even Enough Room To Have A Home Office In The Den. With Dual Double Closets In The Bedroom You'll Have Plenty Of Space For All Your Things And Have All Of Your Thing In Their Place.
Property Features
- Date Listed: Thursday, August 15, 2024
- City: Toronto
- Neighborhood: Rockcliffe-Smythe
- Major Intersection: Weston And Northland
- Full Address: Upper-93 Northland Avenue, Toronto, M6N 2E3, Ontario, Canada
- Kitchen: Hardwood Floor, Combined W/Living, W/O To Deck
- Living Room: Hardwood Floor, Combined W/Kitchen, Large Window
- Listing Brokerage: Keller Williams Portfolio Realty - Disclaimer: The information contained in this listing has not been verified by Keller Williams Portfolio Realty and should be verified by the buyer.



