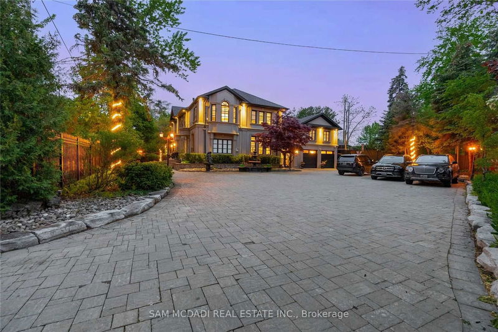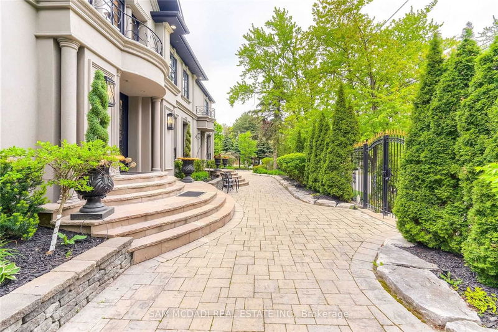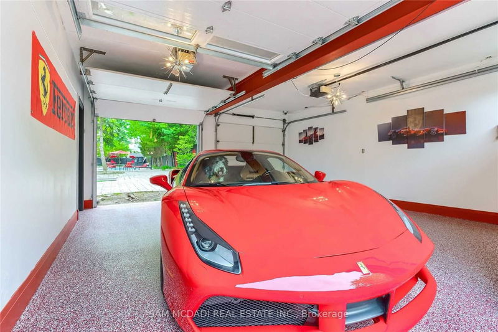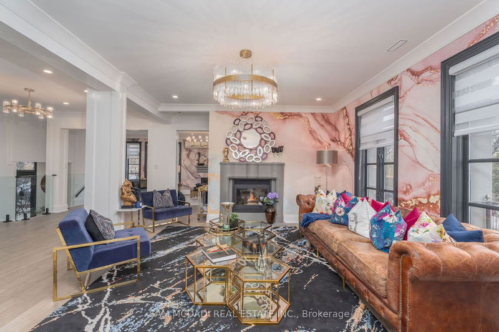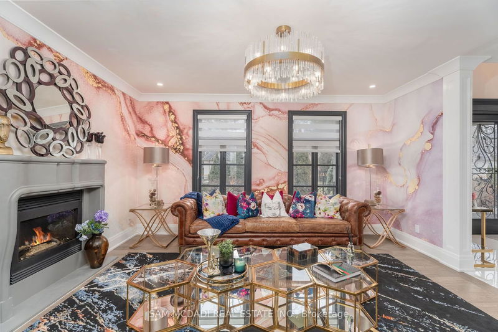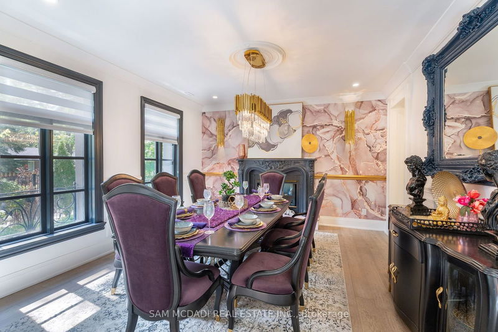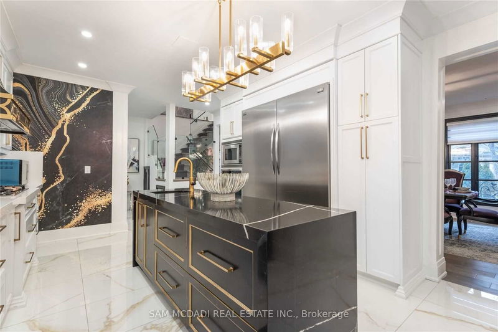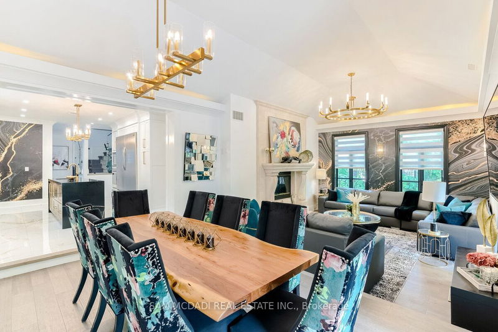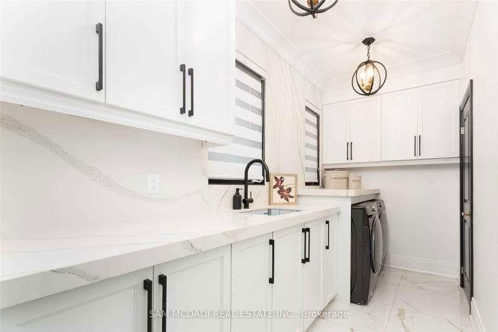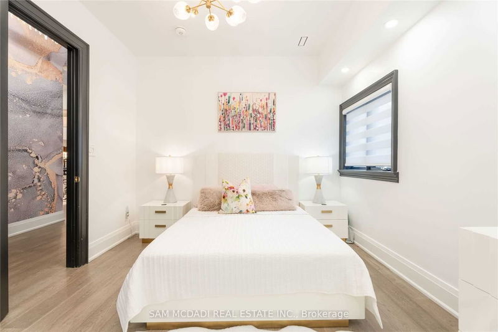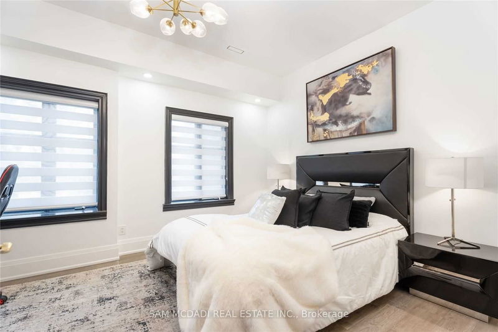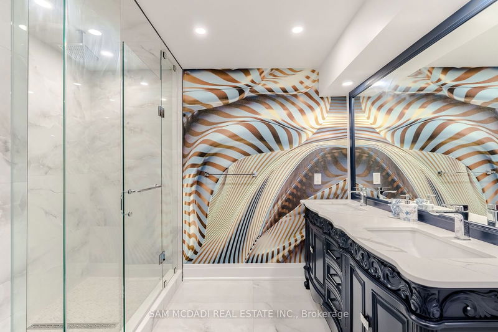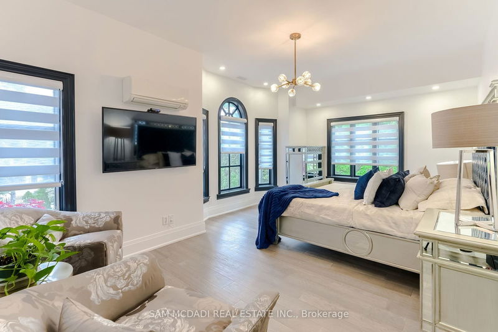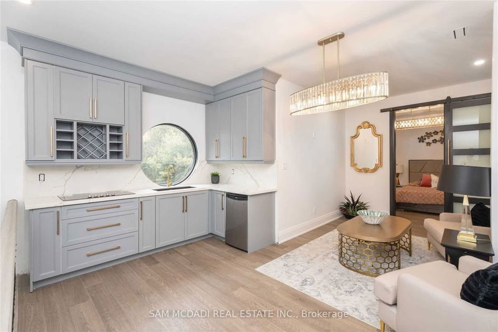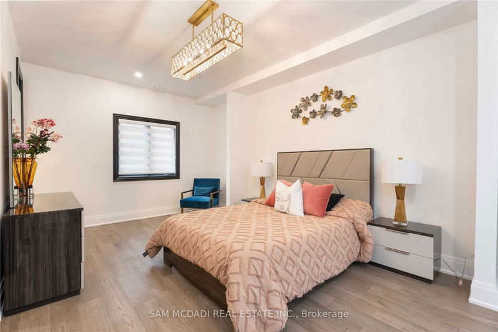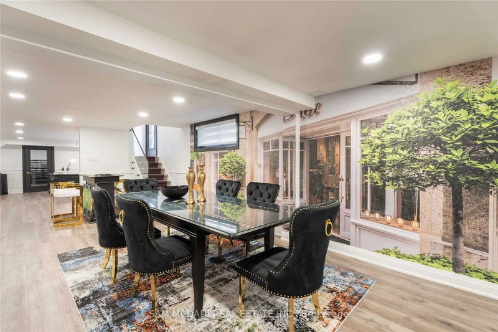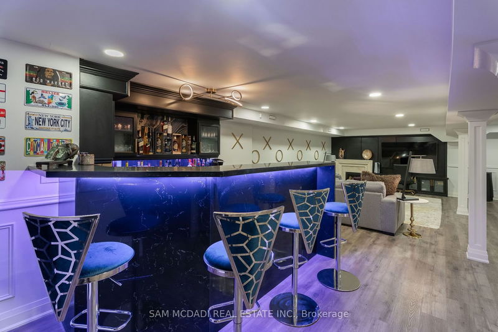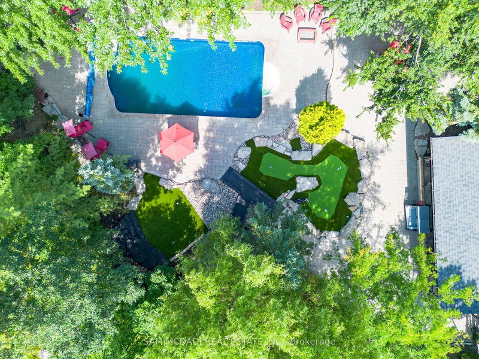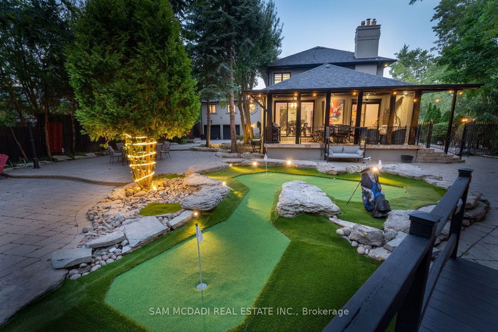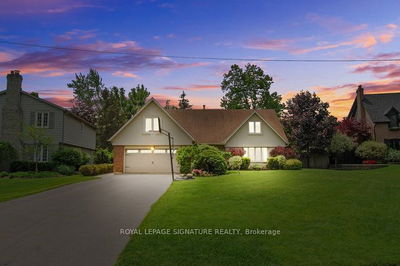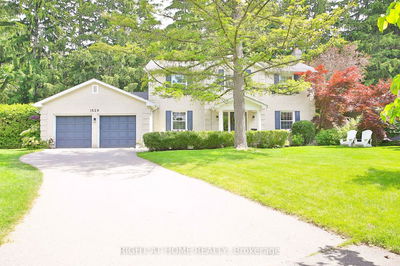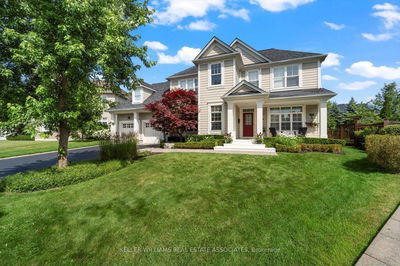Unique Lorne Park Mansion Checking Off 3 Major Boxes: Location, Lot Size & Square Footage. A Homeowners Dream, This Completely Remodeled Residence Fts Fascinating Finishes & Millwork T/O w/ 5+1 Bedrooms, 6 Baths & An Open Concept Layout w/ Expansive WIndows Bringing In An Abundance of Natural Light. The Chef's Kitchen Is Equipped w/ A Lg Centre Island, B/I S/S Appliances, Beautiful Stone Counters & Ample Upper and Lower Cabinetry. Prodigious Living & Dining Spaces Elevated By Crown Moulding, Pot Lights, Gas Fireplace & Eye Catching Wallpaper. Also Fts A Rare In-Law Suite w/ a Full Size Kitchen, Living Rm, Bdrm & A 3pc Ensuite. The Owners Suite Boasts Raised Ceiling Heights, A Gorgeous 5pc Ensuite & A Lg W/I Closet. Down The Hall Lies 2 More Bdrms That Share A 4pc Bath + A Junior Suite w/ A 5pc Ensuite & W/I Closet. The Entertainers Bsmt Fts A Lg Rec Area, Gym, Wet Bar, Dining Area & Ample Storage Rms + A Den That Can Be Used As A 6th Bdrm.
Property Features
- Date Listed: Wednesday, August 14, 2024
- Virtual Tour: View Virtual Tour for 1540 Mississauga Road
- City: Mississauga
- Neighborhood: Lorne Park
- Major Intersection: Mississauga Rd & Qew
- Kitchen: Centre Island, B/I Appliances, B/I Appliances
- Family Room: Open Concept, Gas Fireplace, Hardwood Floor
- Living Room: Open Concept, Gas Fireplace, B/I Shelves
- Family Room: Coffered Ceiling, Gas Fireplace, Hardwood Floor
- Listing Brokerage: Sam Mcdadi Real Estate Inc. - Disclaimer: The information contained in this listing has not been verified by Sam Mcdadi Real Estate Inc. and should be verified by the buyer.


