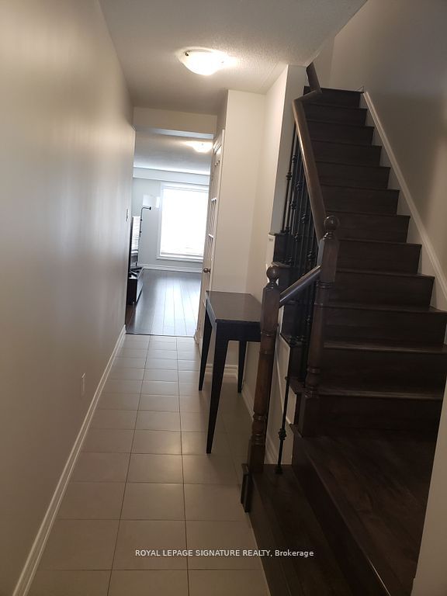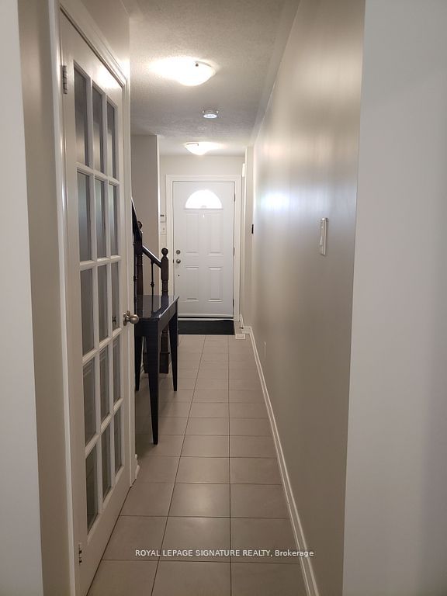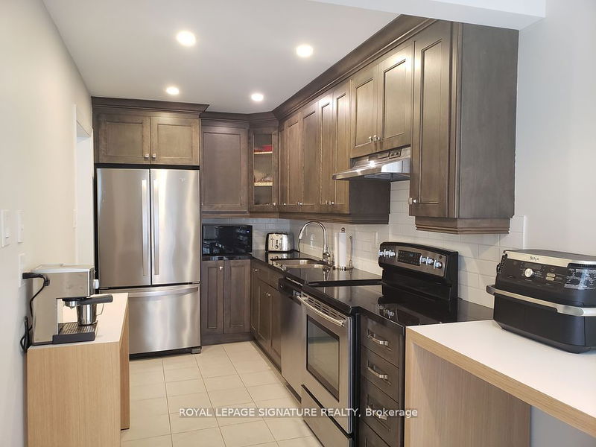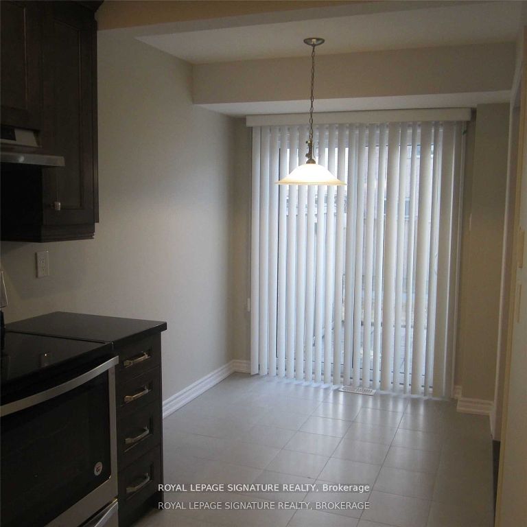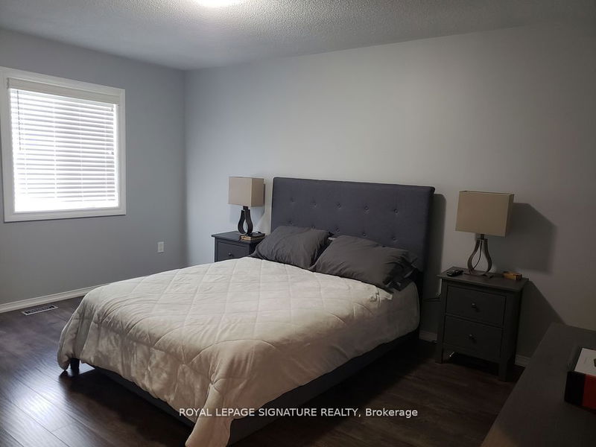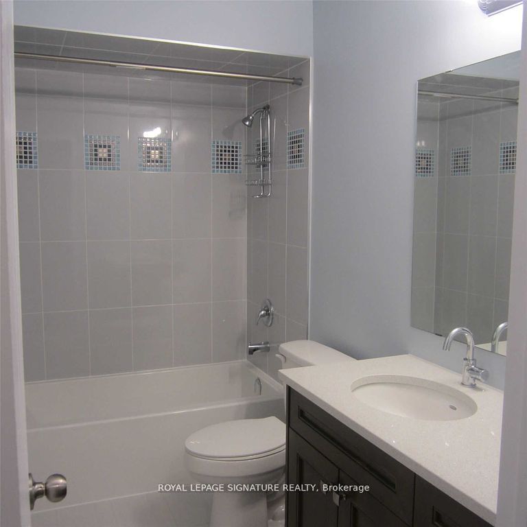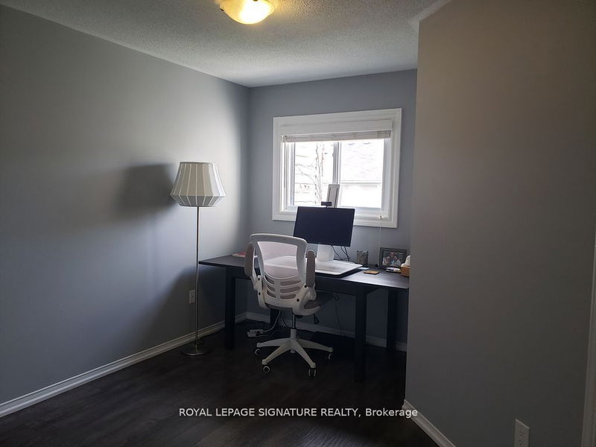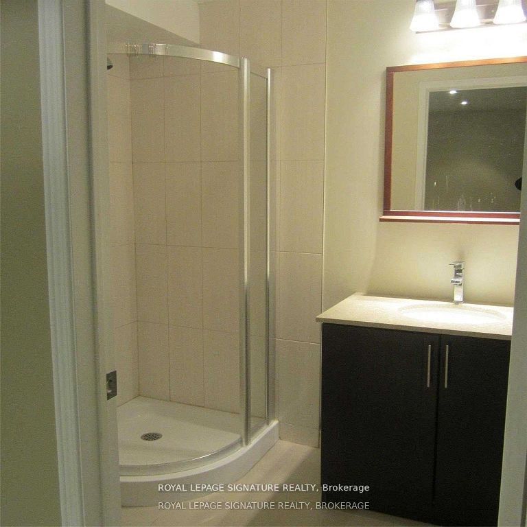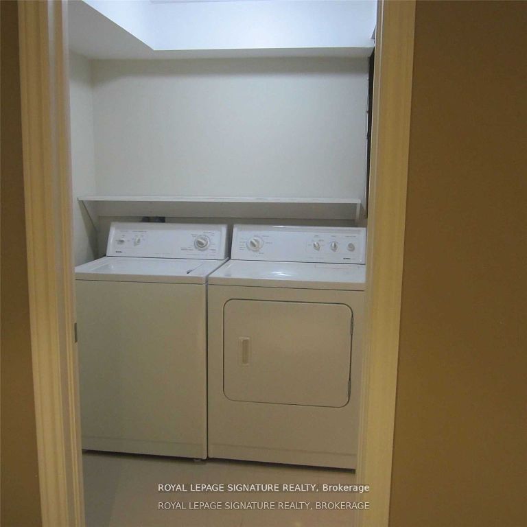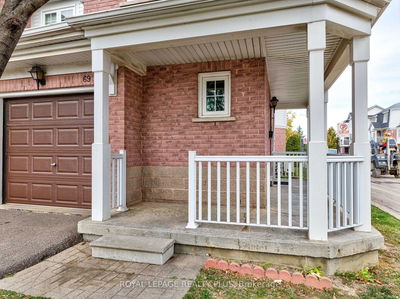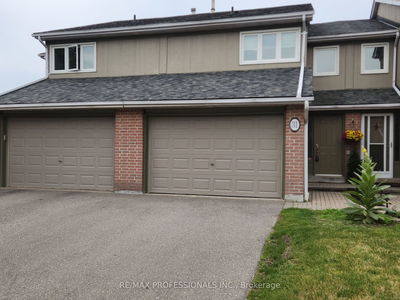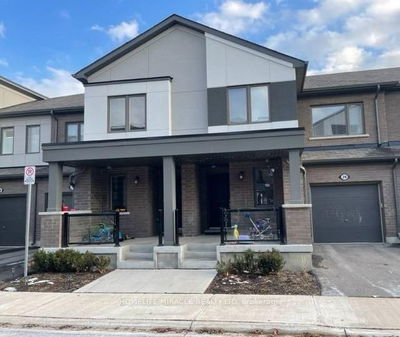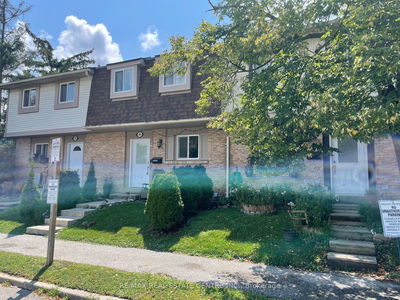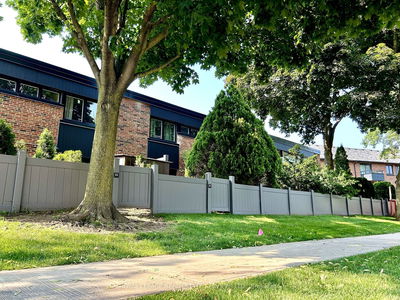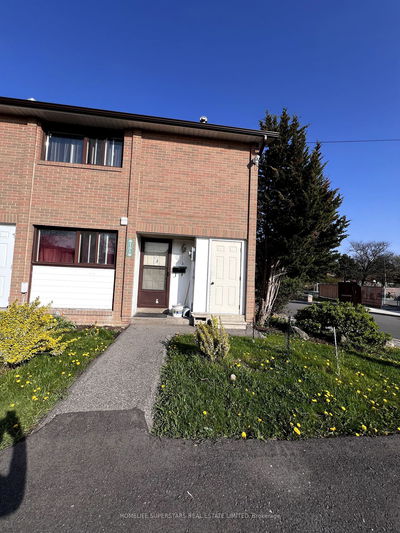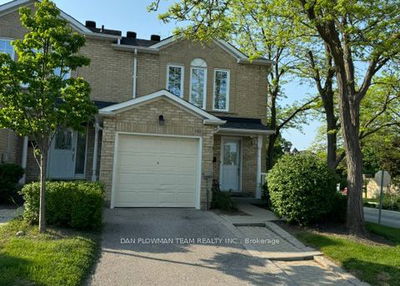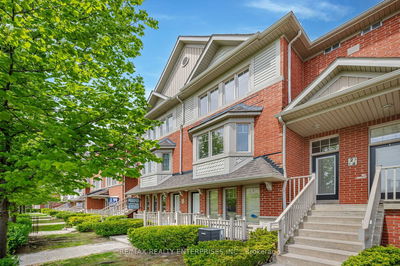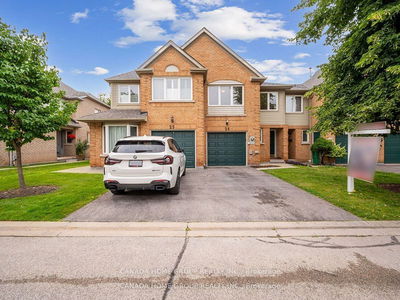***Gorgeous 3 bedroom home nestled in a small enclave of executive townhomes in the heart of Central Erin Mills. Offers open concept floor plan with great room or combined living/dining room. Bright eat-in kitchen with walk-out to patio.***Three well appointed bedrooms including a king size primary room with huge walk-in closet and Semi ensuite. ***Desirable School District - Best ranked schools (John Fraser, Gonzaga, Thomas, Credit Valley)
Property Features
- Date Listed: Friday, August 16, 2024
- City: Mississauga
- Neighborhood: Central Erin Mills
- Full Address: #91-5910 Greensboro Drive, Mississauga, L5M 5Z6, Ontario, Canada
- Kitchen: Ceramic Floor, Stainless Steel Appl, Pot Lights
- Listing Brokerage: Royal Lepage Signature Realty - Disclaimer: The information contained in this listing has not been verified by Royal Lepage Signature Realty and should be verified by the buyer.


