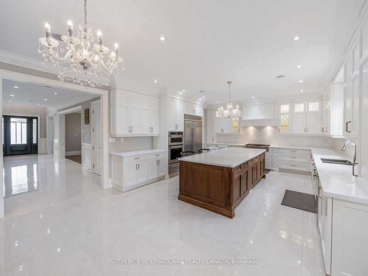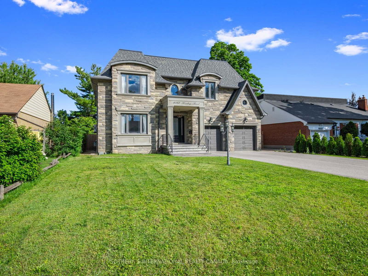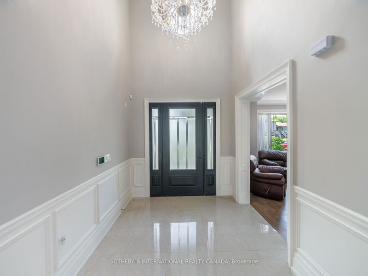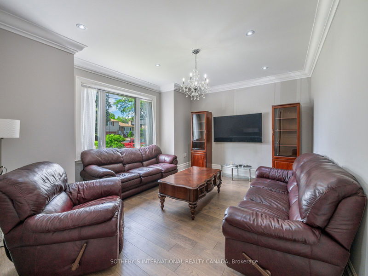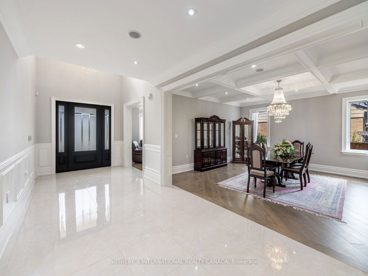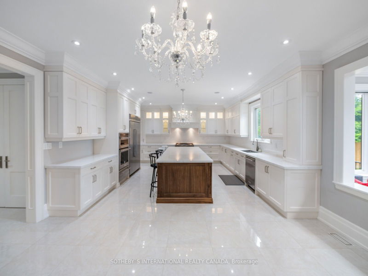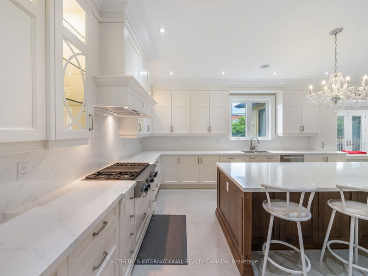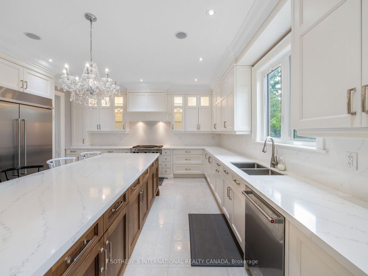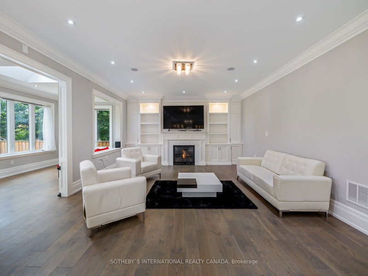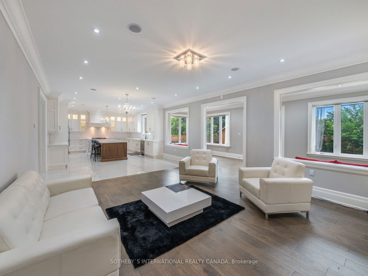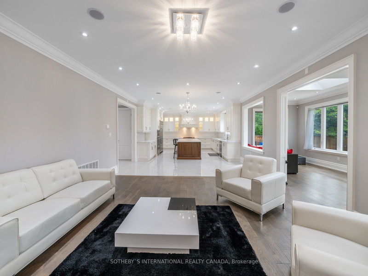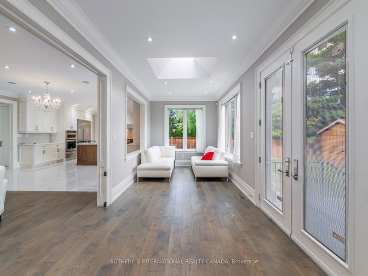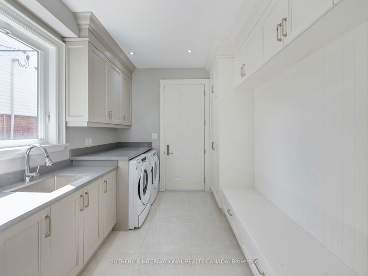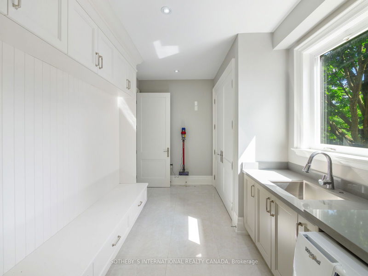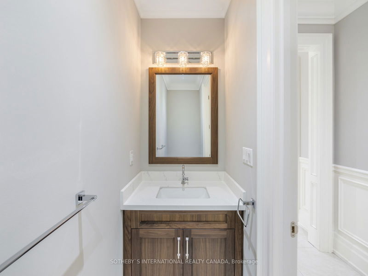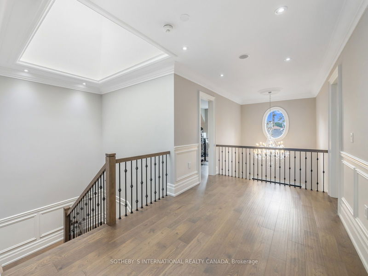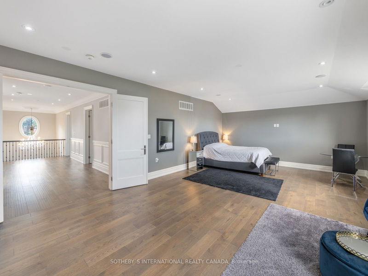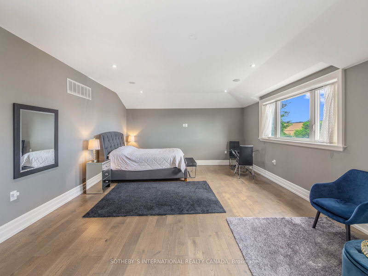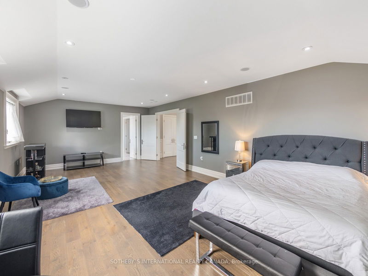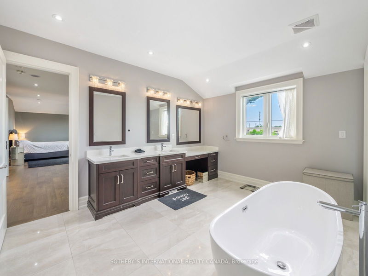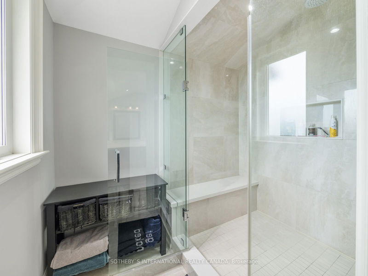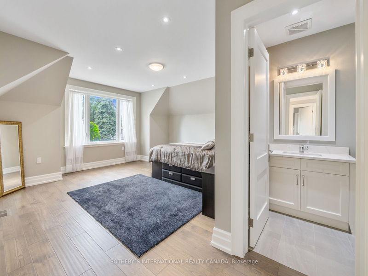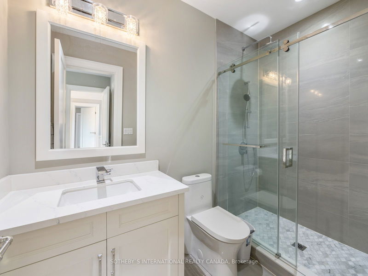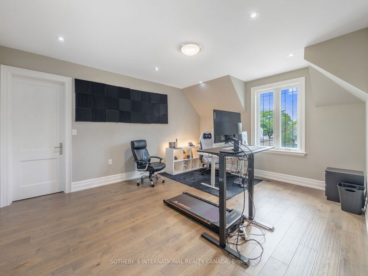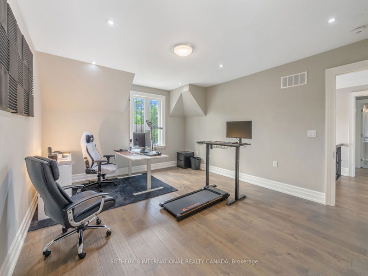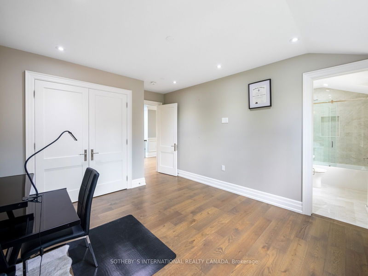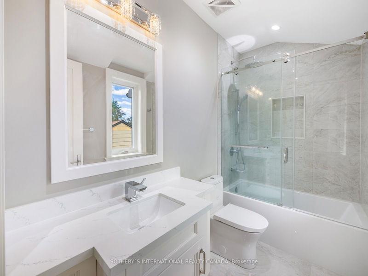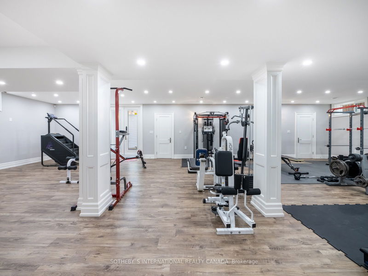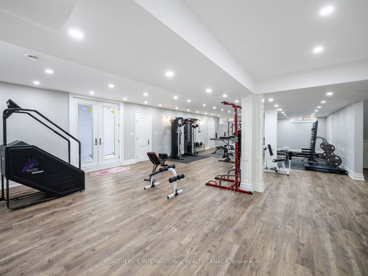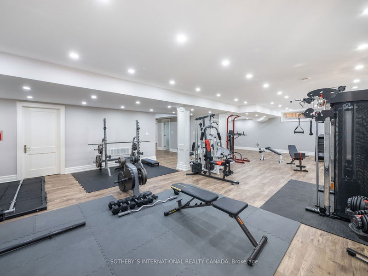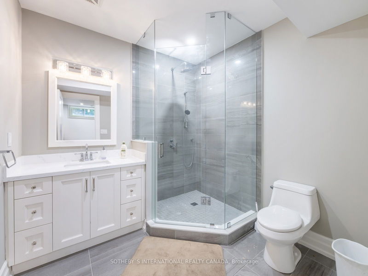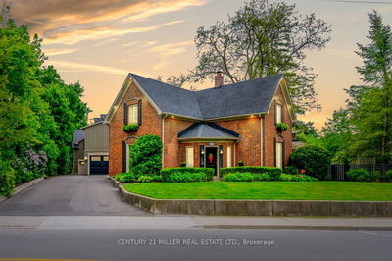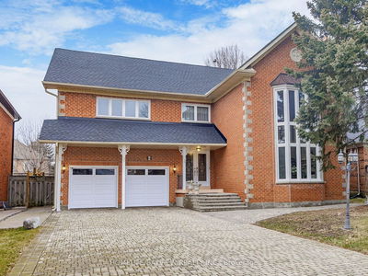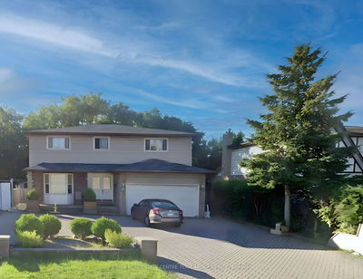Welcome to Lakeview, where the tranquil of beauty meets modern sophistication in this bespoke custombuild. Nestled in one of Mississauga's most coveted neighborhoods, this architectural masterpieceseamlessly blends luxury with functionality, offering an unparalleled living experience. Step intoan oasis of elegance as you enter this meticulously crafted home, where every detail has beenthoughtfully curated to create a harmonious blend of comfort and style. The grand foyer greets youwith soaring ceilings and abundant natural light, inviting you to explore the spacious and invitingliving spaces that await. Designed for both entertaining and relaxation, the open-concept layoutseamlessly connects the gourmet kitchen, dining area, and living room, creating a seamless flow forgatherings of all sizes. The chef-inspired kitchen is a culinary delight, featuring top-of-the-lineappliances, custom cabinetry, and a large island perfect for casual dining or hosting guests.
Property Features
- Date Listed: Thursday, August 15, 2024
- City: Mississauga
- Neighborhood: Lakeview
- Major Intersection: Cawthra and N. Service Rd.
- Living Room: Hardwood Floor, Pot Lights
- Kitchen: Eat-In Kitchen, B/I Appliances, Porcelain Floor
- Family Room: Combined W/Kitchen, B/I Shelves, Fireplace
- Listing Brokerage: Sotheby`S International Realty Canada - Disclaimer: The information contained in this listing has not been verified by Sotheby`S International Realty Canada and should be verified by the buyer.

