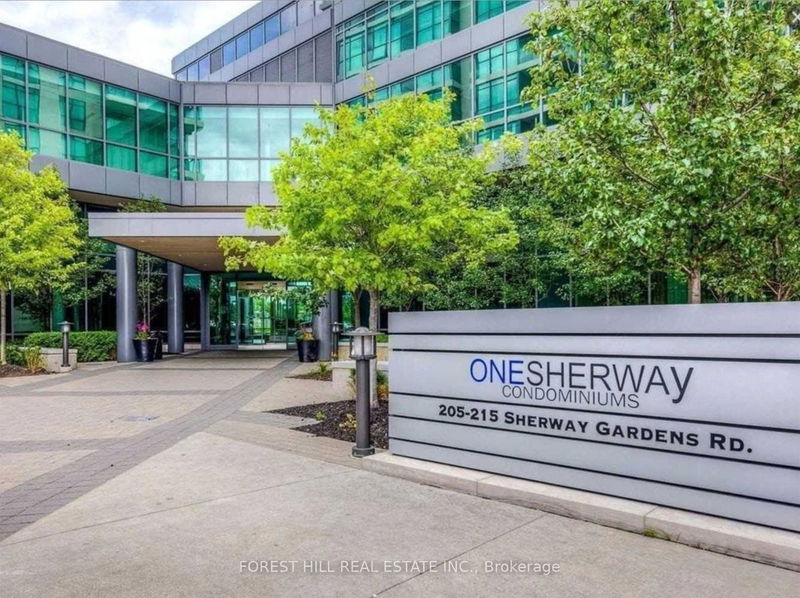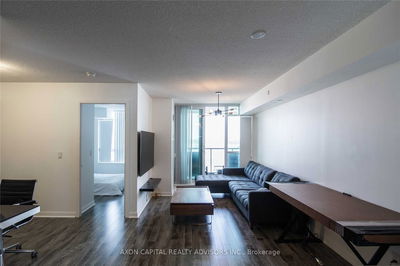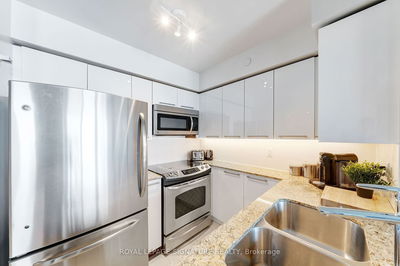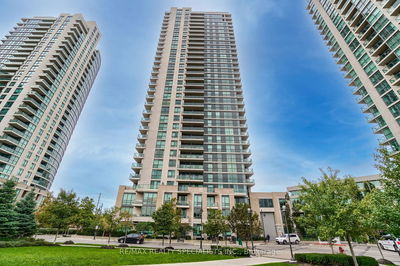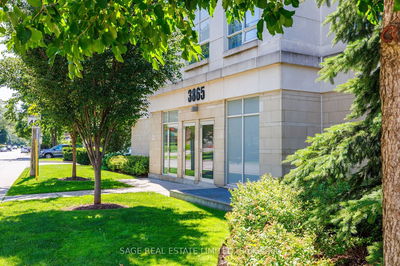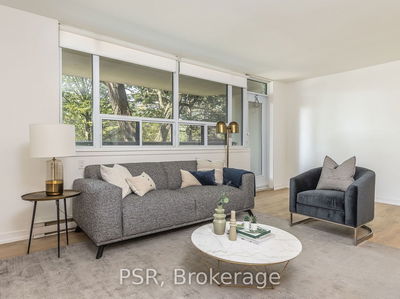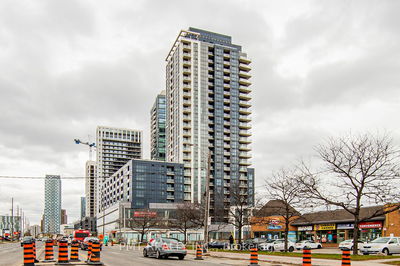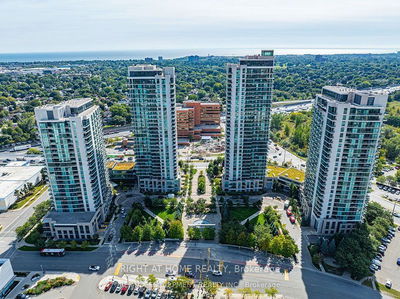Bright 1 Bedroom, 1 Bath Condo Apartment With Open Balcony In One Sherway - 533 Sq.Ft 'The Neilson' Model. Open Concept Layout. Living/Dining With Hardwood Flooring. Kitchen With Granite Counter &Stainless Steel Appliances. One Sherway Offers An Ideal Location In South Etobicoke - Enjoy The BestThe City Has To Offer!
Property Features
- Date Listed: Friday, August 16, 2024
- City: Toronto
- Neighborhood: Islington-City Centre West
- Major Intersection: The West Mall/Sherway Gardens Rd
- Full Address: 2505-215 Sherway Gardens Road, Toronto, M9C 0A4, Ontario, Canada
- Living Room: Hardwood Floor, Open Concept, W/O To Balcony
- Kitchen: Granite Counter, Open Concept
- Listing Brokerage: Forest Hill Real Estate Inc. - Disclaimer: The information contained in this listing has not been verified by Forest Hill Real Estate Inc. and should be verified by the buyer.

