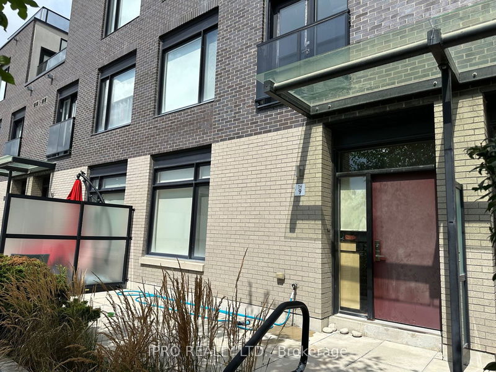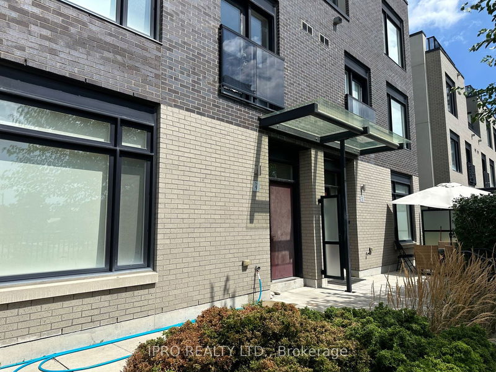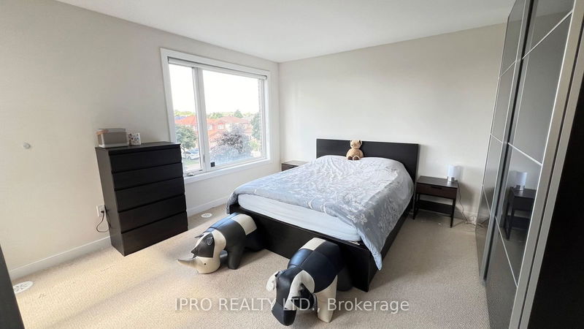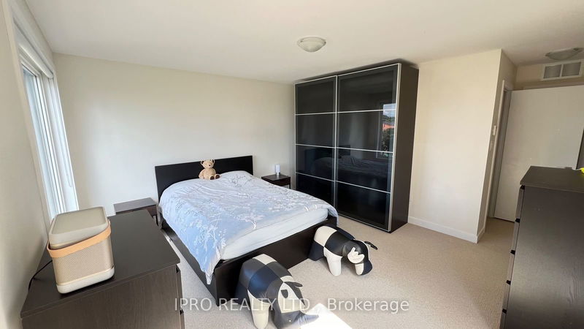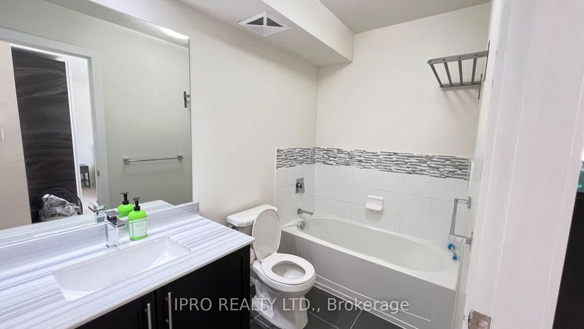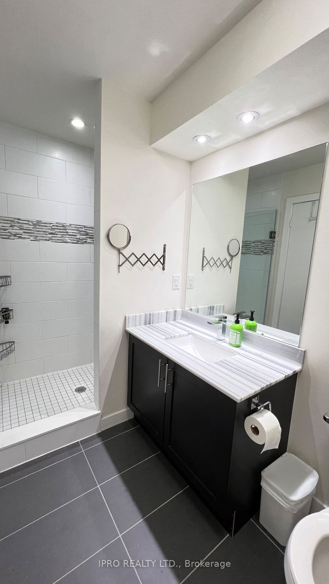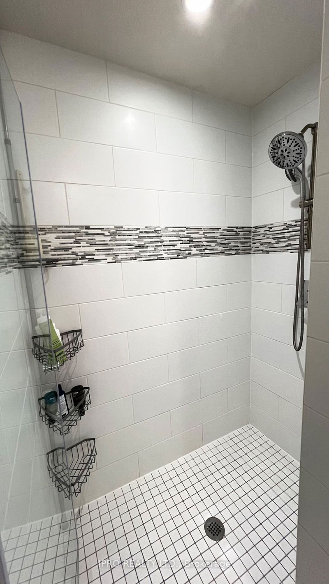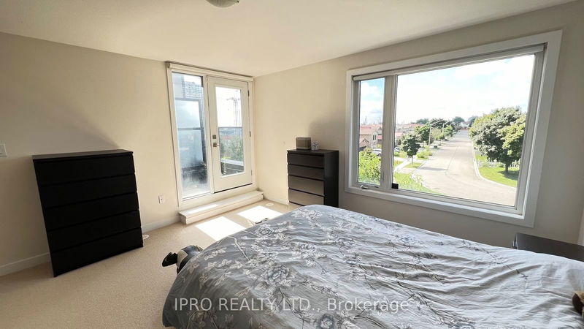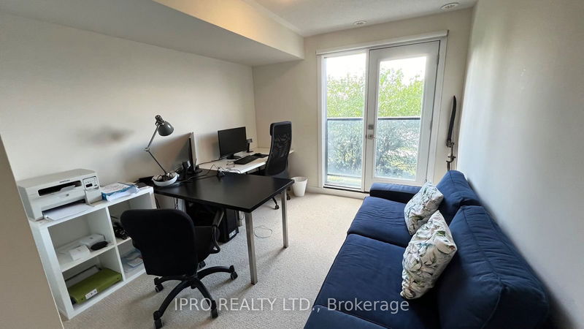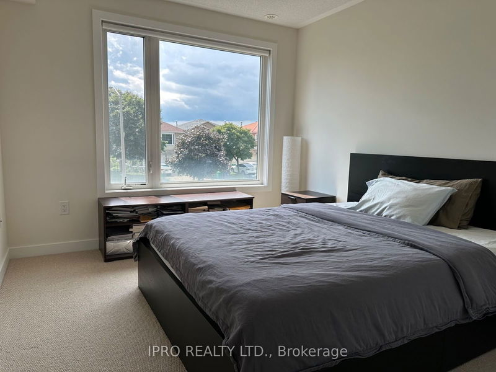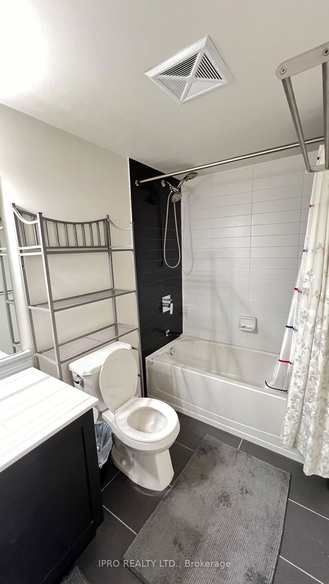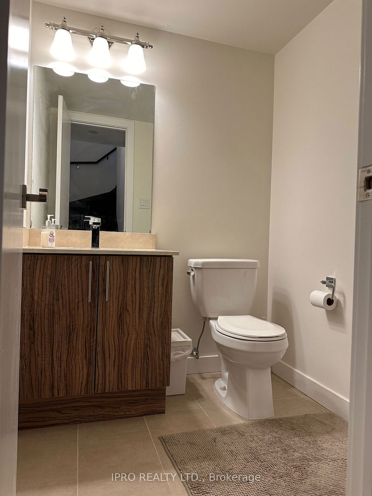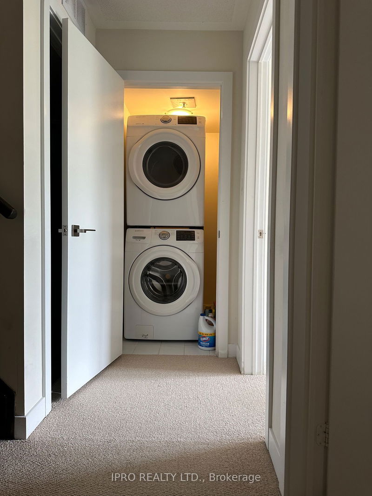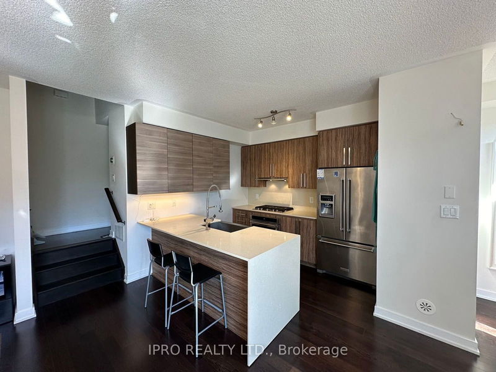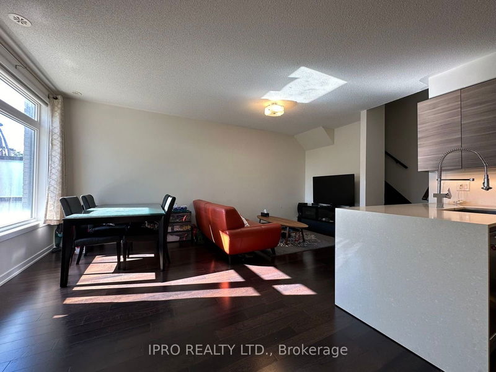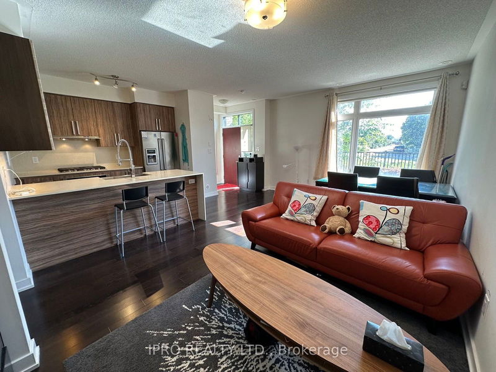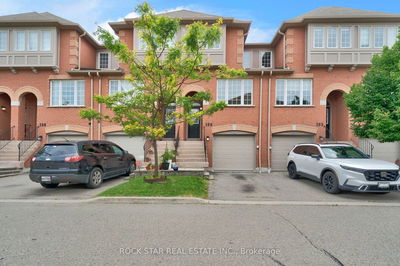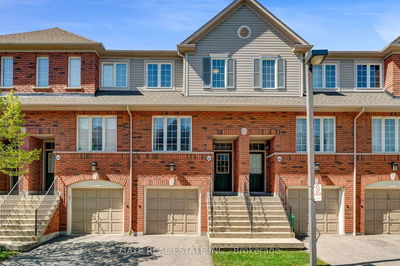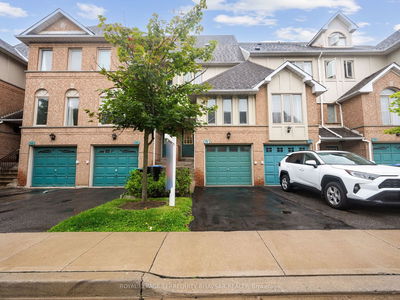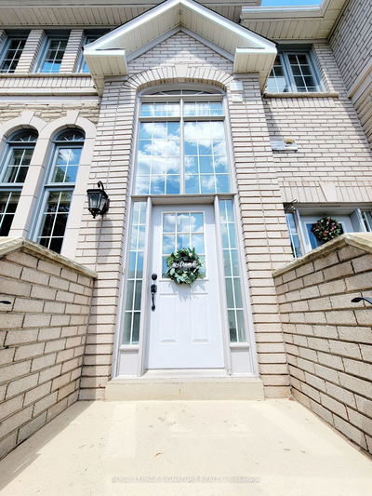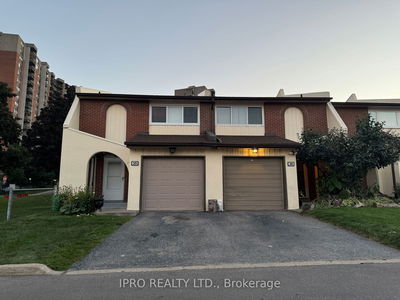Location! Location! Location! This beautiful 3-bedroom townhouse (1676sf + 165sf (Patio) + 33sf (Balcony) + 312sf (Terrace) - total of 2186 SF designed with premium finishes thru-out. Offers an open concept, 9'ft ceilings, hardwood on main floor, high-end stainless steel gas stove and quartz counter-top. Primary bedroom with an ensuite bathroom, walk-in closet and balcony. 2 underground parking spaces with extra security. A huge rooftop terrace, walking distance to all amenities including Square One, Sheridan College, transit/GO terminal, HWY's, Living Arts Center, library, YMCA, City Hall etc..
Property Features
- Date Listed: Thursday, August 15, 2024
- City: Mississauga
- Neighborhood: City Centre
- Major Intersection: Burnhamthorpe / Confederation
- Full Address: 9-4020 Parkside Village Drive, Mississauga, L5B 0K2, Ontario, Canada
- Living Room: Hardwood Floor, Combined W/Dining, Open Concept
- Kitchen: Ceramic Floor, Stainless Steel Appl, Quartz Counter
- Listing Brokerage: Ipro Realty Ltd. - Disclaimer: The information contained in this listing has not been verified by Ipro Realty Ltd. and should be verified by the buyer.

