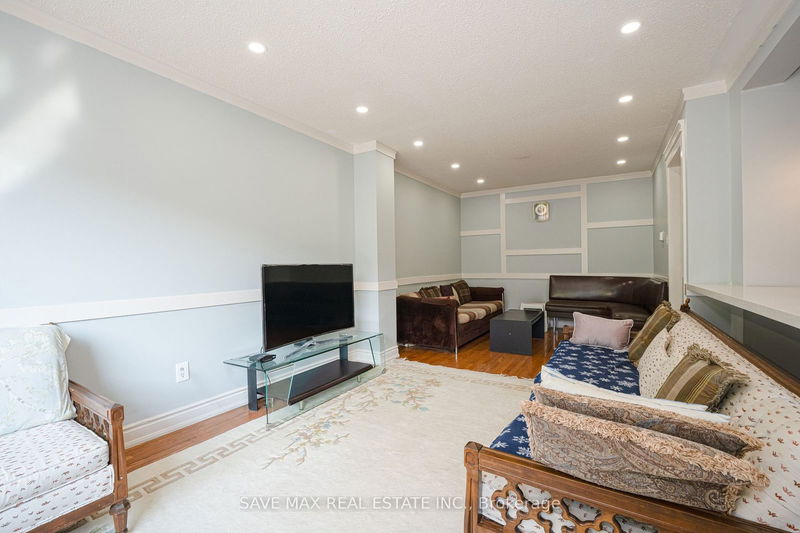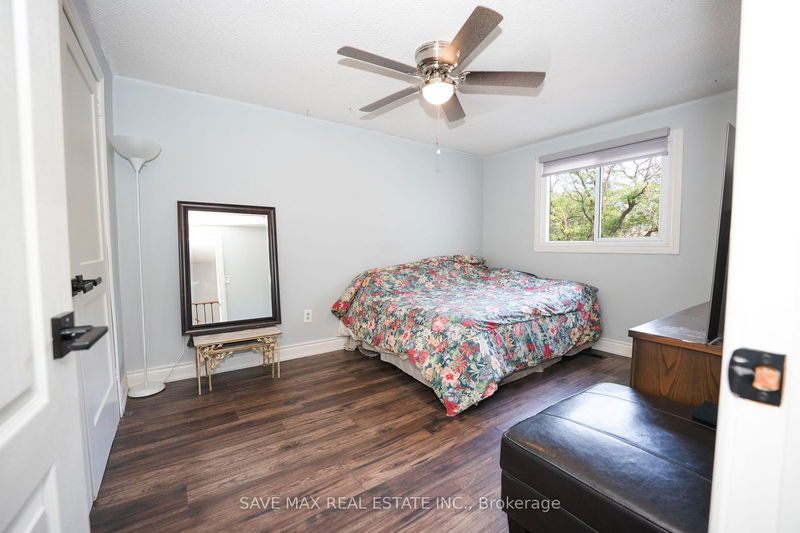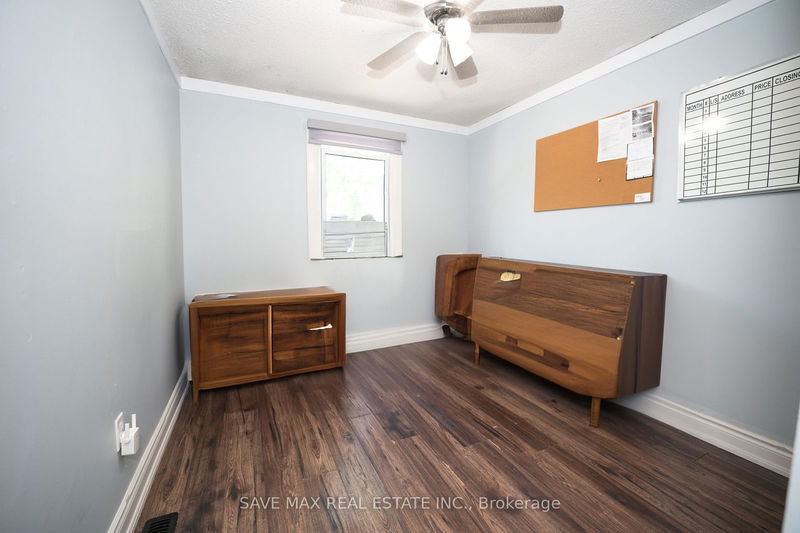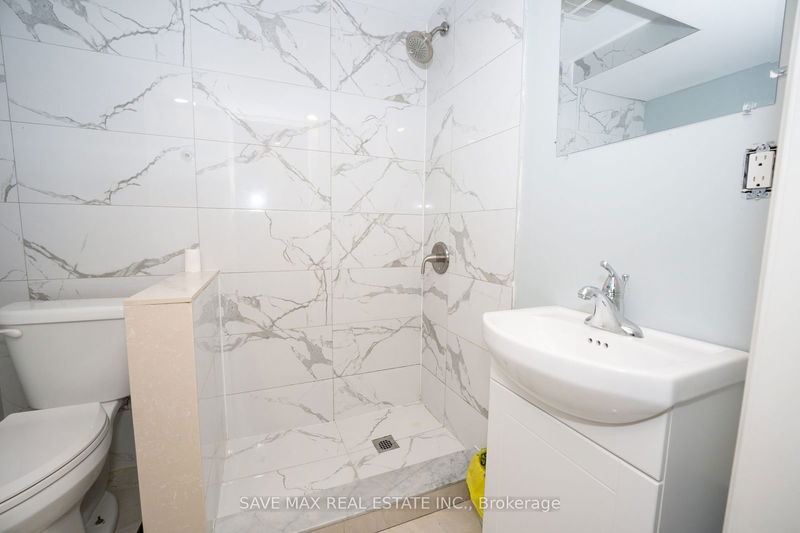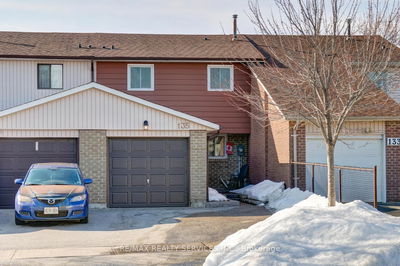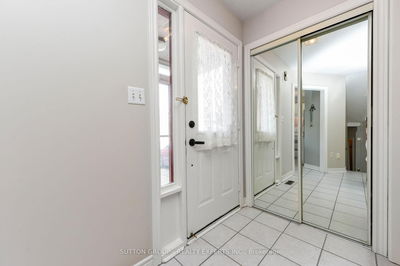Welcome to this beautiful fully upgraded Freehold Townhouse . Impressive entrance with the enclosed porch. Modern eat-in kitchen with breakfast area walk out to the deck; Combined living and dinning with pot lights; Oak stairs leads to the second floor , prime bedroom wit walk-in closet ; another two good size bedrooms; Finished basement with room, rec room and 3 pc washroom
Property Features
- Date Listed: Friday, August 16, 2024
- City: Brampton
- Neighborhood: Madoc
- Major Intersection: Rutherford/Archdekin
- Full Address: 26 Gilmore Drive N, Brampton, L6V 3K4, Ontario, Canada
- Living Room: Hardwood Floor, Combined W/Dining, Picture Window
- Kitchen: Ceramic Floor, Modern Kitchen, W/O To Deck
- Listing Brokerage: Save Max Real Estate Inc. - Disclaimer: The information contained in this listing has not been verified by Save Max Real Estate Inc. and should be verified by the buyer.









