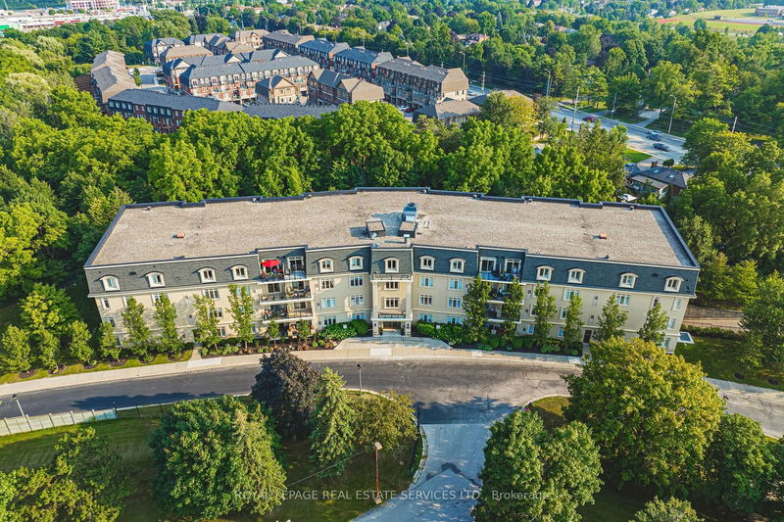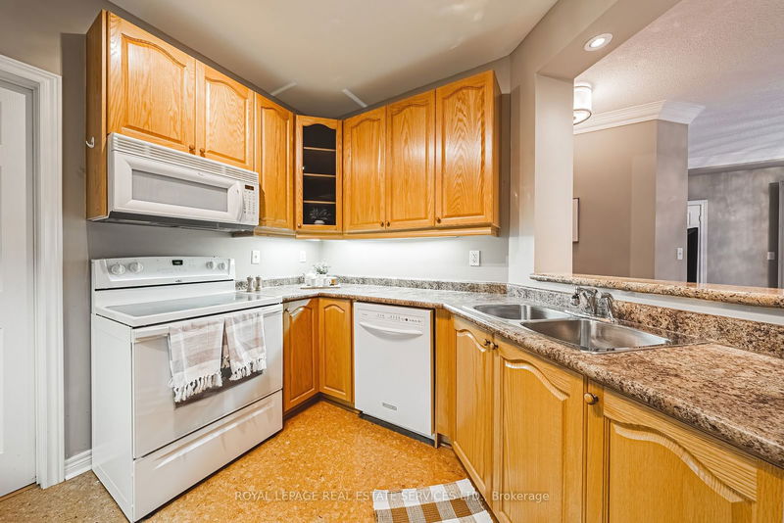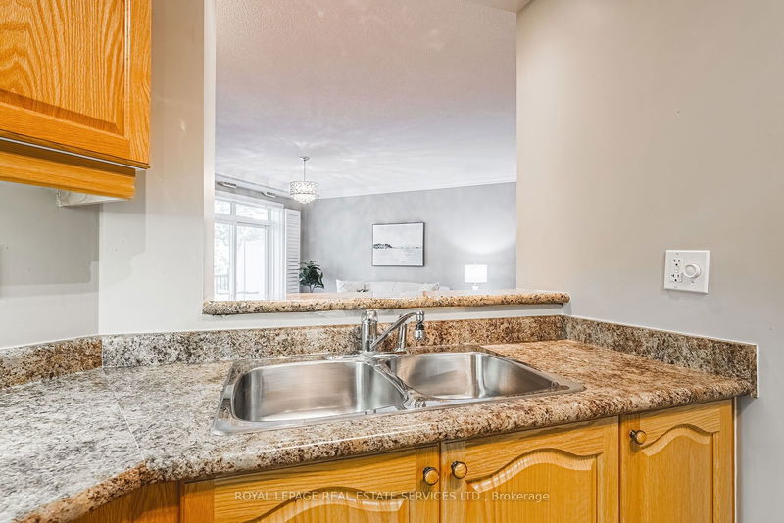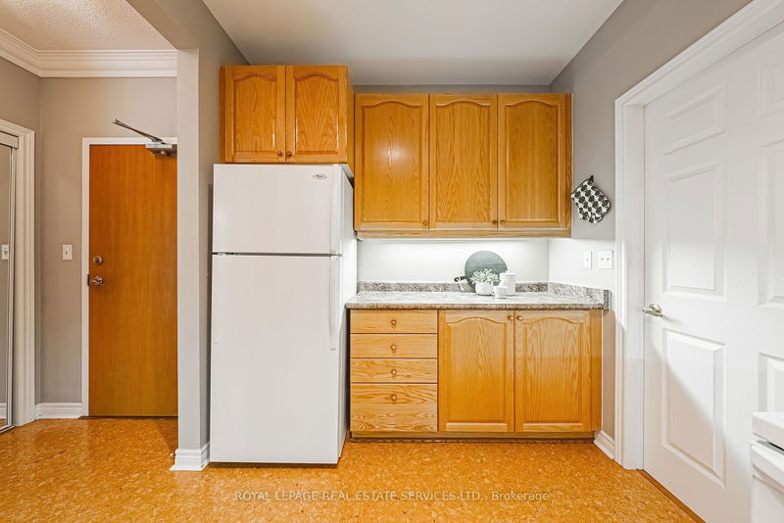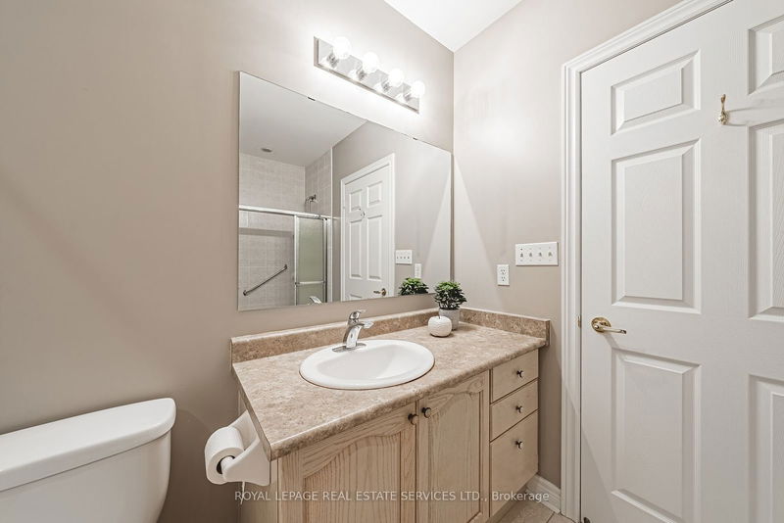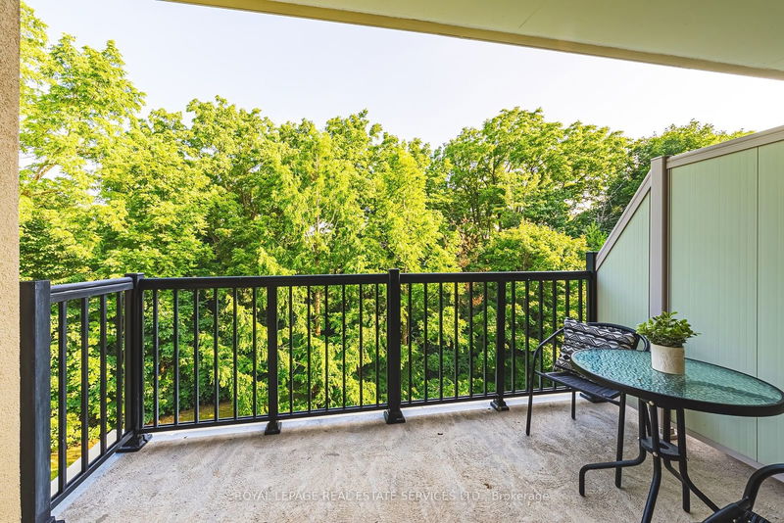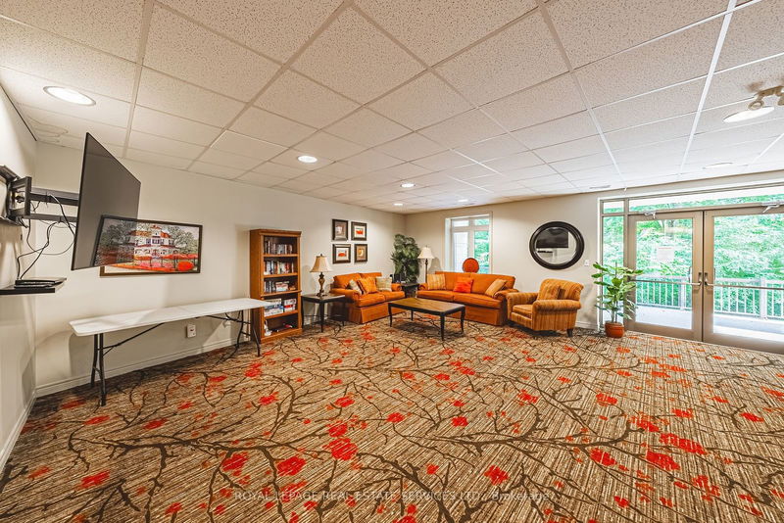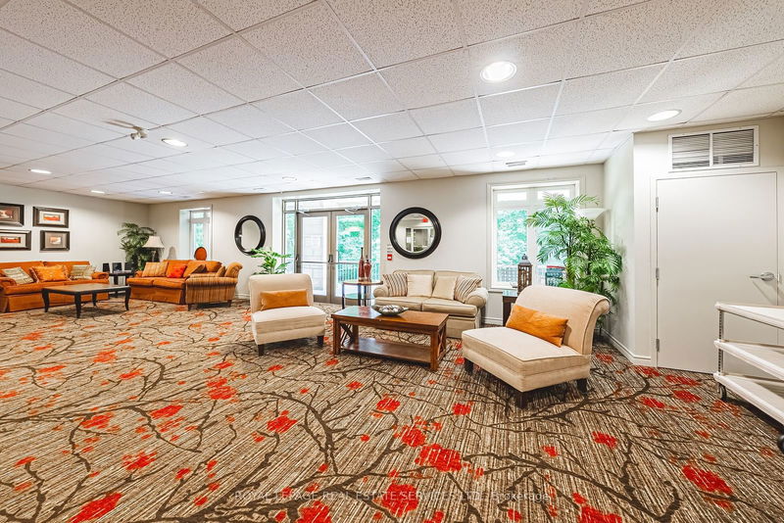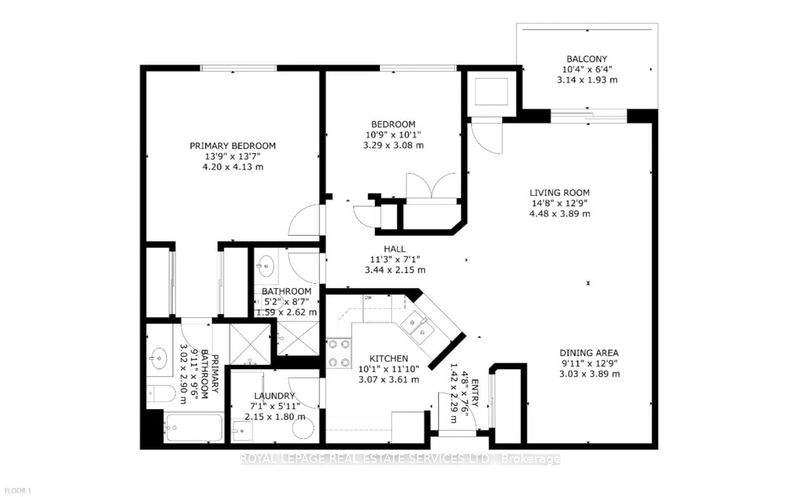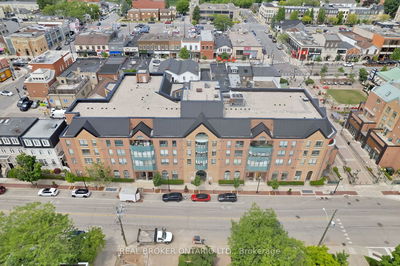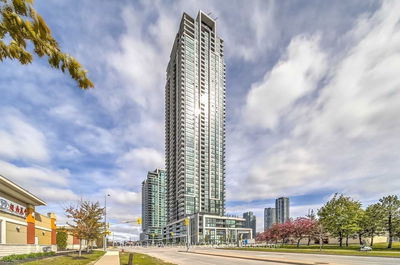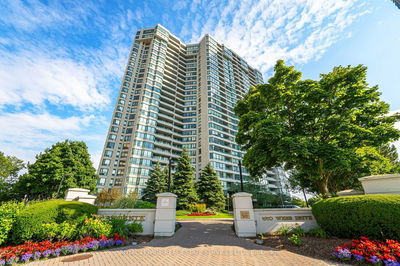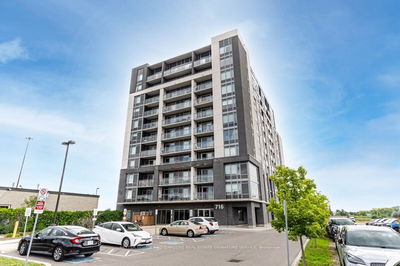Welcome to your new home! This 2 bedroom, 2 bathroom condo is perfect for anyone looking for 1,239 sqft of wonderfully designed living space. With laminate flooring in the main living area and cork in the kitchen, you'll feel right at home as soon as you step inside. The kitchen features a view of the main floor and plenty of counter space. Separate dining area allows for sit down meals with friends and family. Enjoy all the natural light through the balcony off the living room! Backing onto green space makes this so peaceful to enjoy. Both bedrooms are spacious and offer ample closet space for all your storage needs. The primary bedroom has its own ensuite bathroom for added convenience-tub/shower combo plus stand up shower! Additional bathroom with shower allows for guests or family to have their own space. Located in a desirable neighborhood of Timberlee, this condo is close to a private trail for walking, shopping, dining, and entertainment. Plus, easy access to public transportation. If you want to stay in- there is a community within the building that has coffee, Euchre, and other social gatherings. Time to call unit 302 your home sweet home.
Property Features
- Date Listed: Monday, August 19, 2024
- Virtual Tour: View Virtual Tour for 302-443 Centennial Forest Drive
- City: Milton
- Neighborhood: Timberlea
- Full Address: 302-443 Centennial Forest Drive, Milton, L9T 6A1, Ontario, Canada
- Kitchen: Main
- Living Room: Main
- Listing Brokerage: Royal Lepage Real Estate Services Ltd. - Disclaimer: The information contained in this listing has not been verified by Royal Lepage Real Estate Services Ltd. and should be verified by the buyer.

