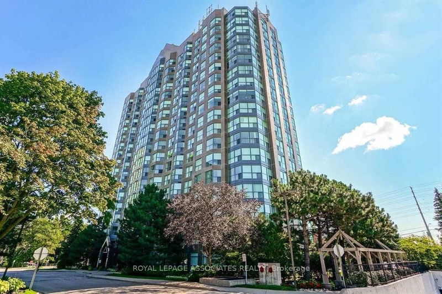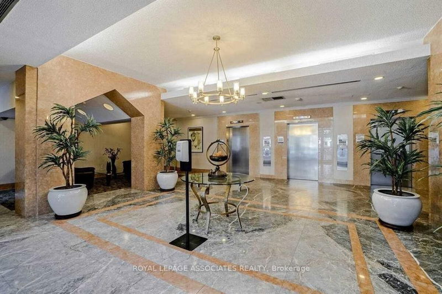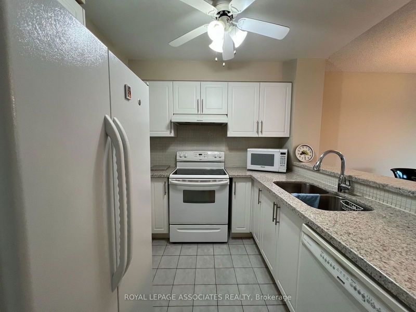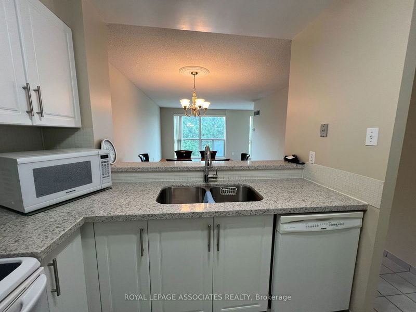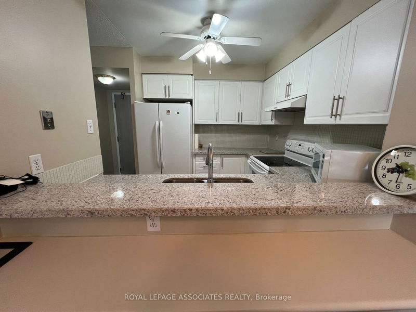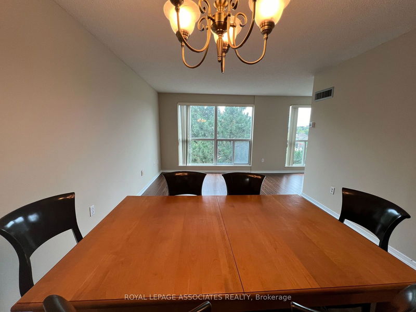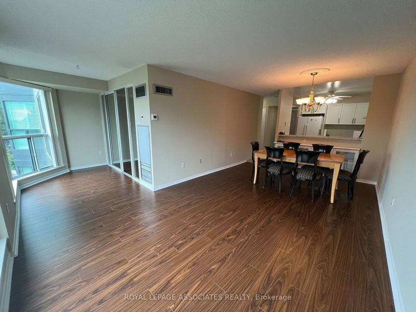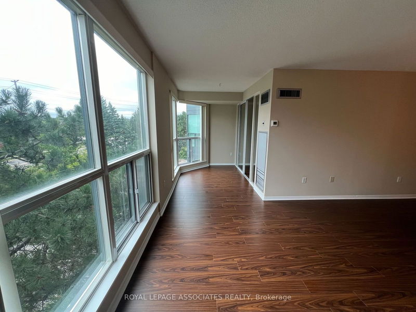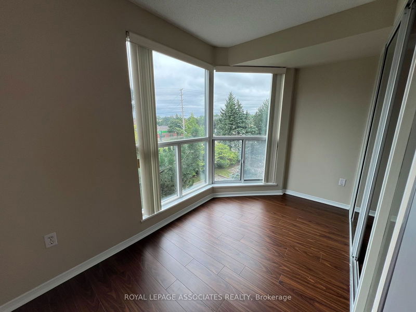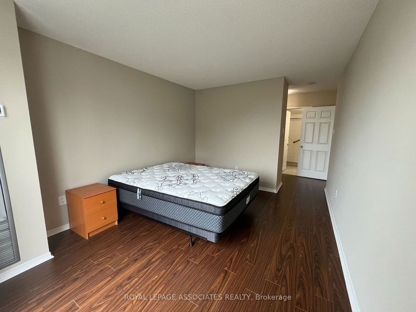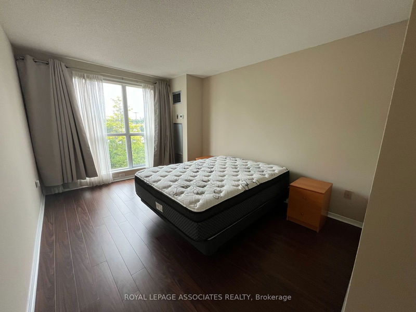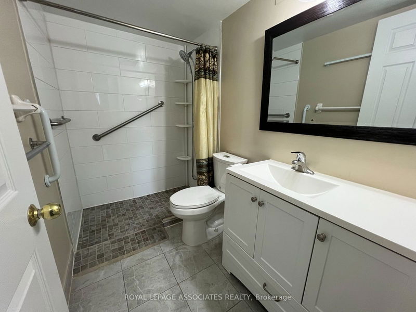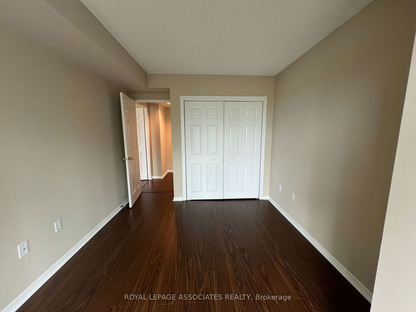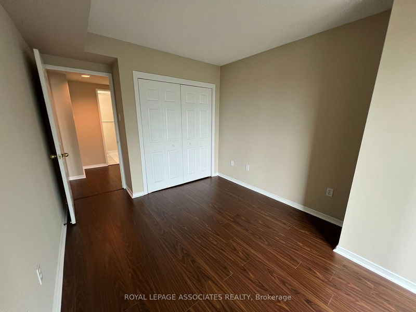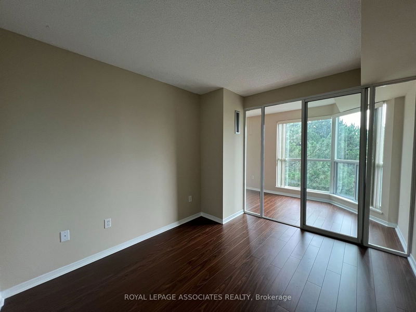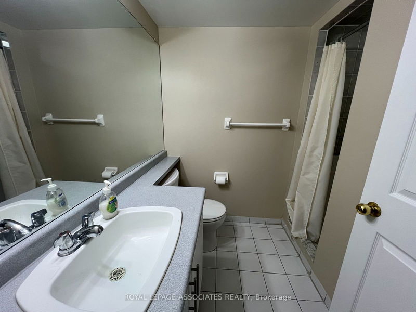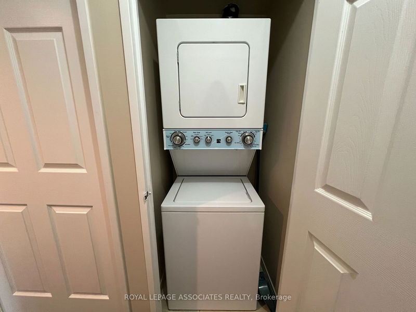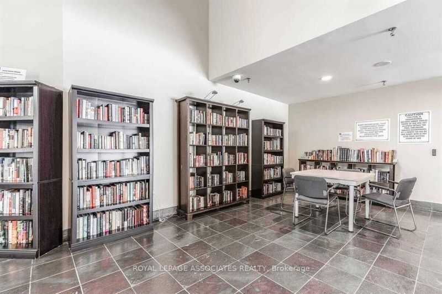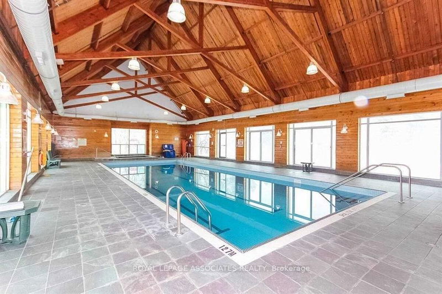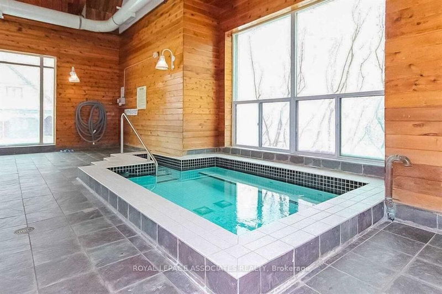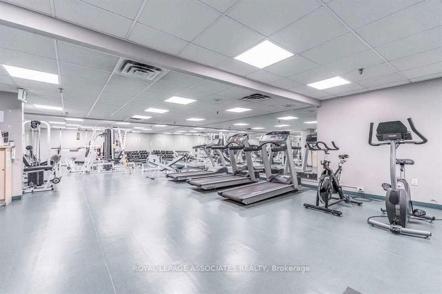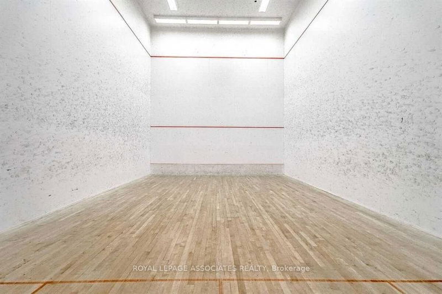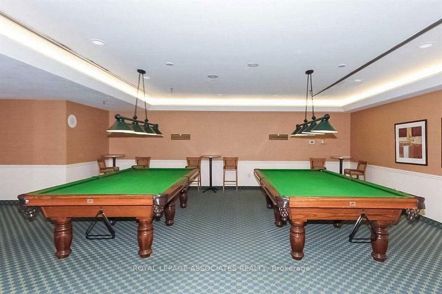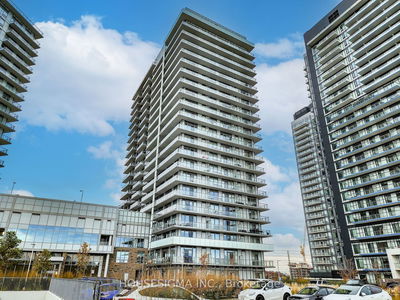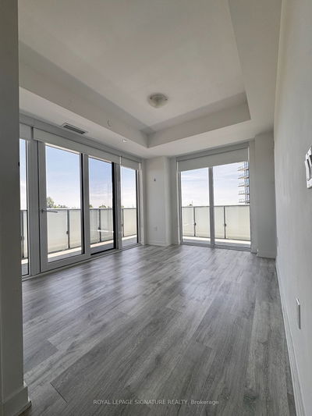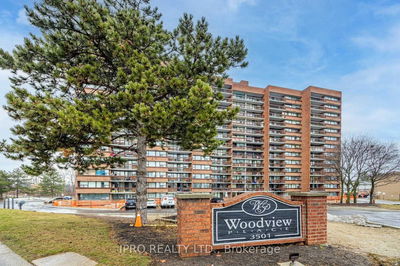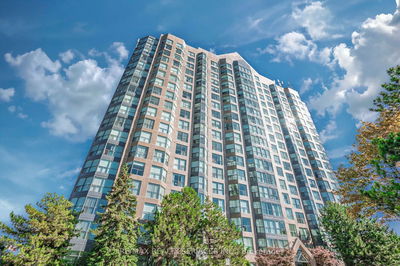Pristine 2+Den, 2-Bathroom Condo With A Versatile Den Perfect For A Home Office Or Gym. This Well-Maintained Unit Has Been Freshly Painted W/ Laminate Flooring Throughout. The Open-Concept Living & Dining Room Effortlessly Leads To The Den Which Has Gorgeous South Views. The Primary Bedroom Boasts Double Closets And An Ensuite Walk-in Shower With No Step For Easy Access. Enjoy Almost 1000 Sqft Of Comfortable Living Space With Convenient Access To The Lobby, Amenities, And Outdoor Green Areas. Situated In A Secure, Gated Community With 24-hour Live Security, This Condo Offers A Safe And Welcoming Environment.
Property Features
- Date Listed: Monday, August 19, 2024
- City: Mississauga
- Neighborhood: Erin Mills
- Major Intersection: Burnhamthorpe & Erin Mills
- Full Address: 402-2177 Burnhamthorpe Road W, Mississauga, L5L 5P9, Ontario, Canada
- Kitchen: Quartz Counter, Ceiling Fan
- Living Room: Combined W/Dining, Open Concept, Laminate
- Listing Brokerage: Royal Lepage Associates Realty - Disclaimer: The information contained in this listing has not been verified by Royal Lepage Associates Realty and should be verified by the buyer.

