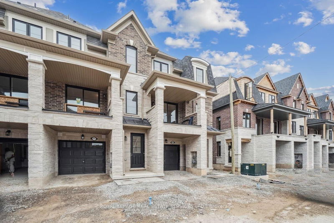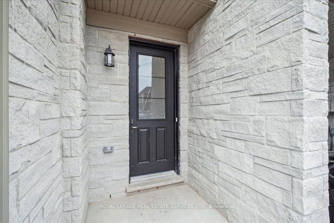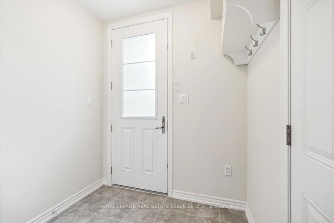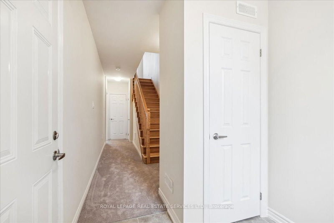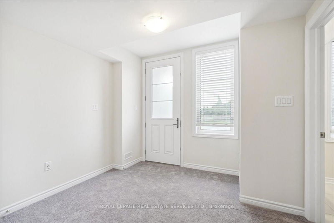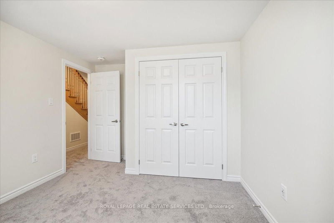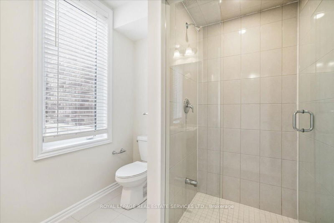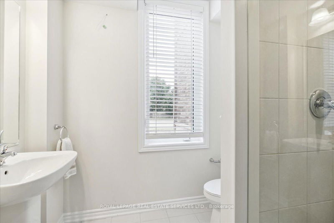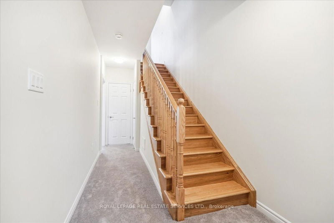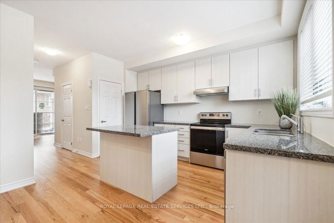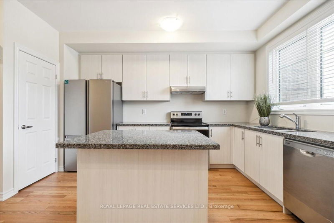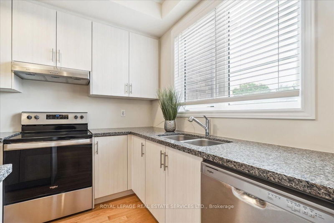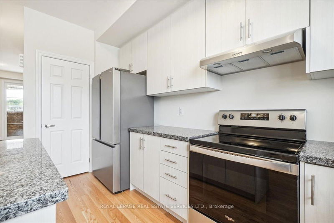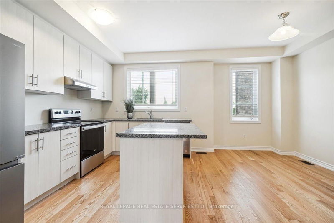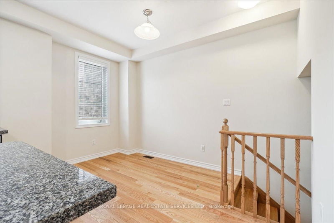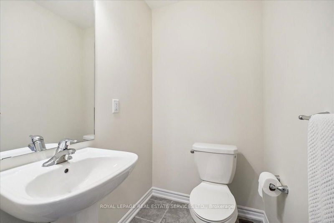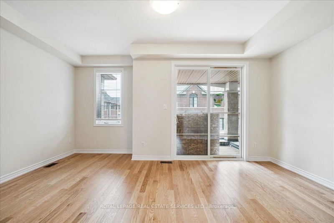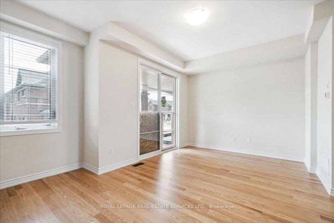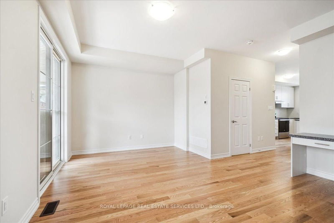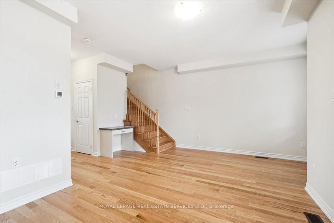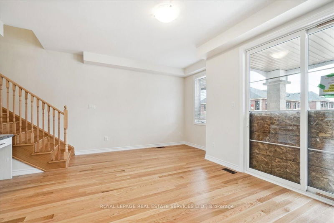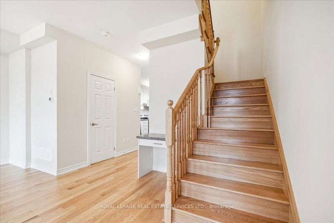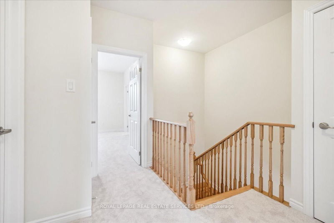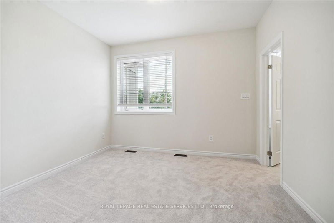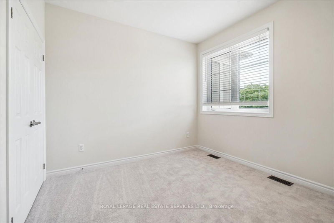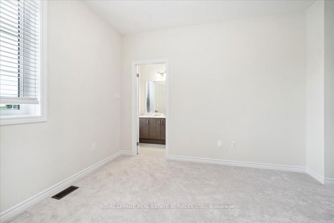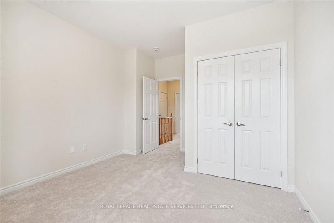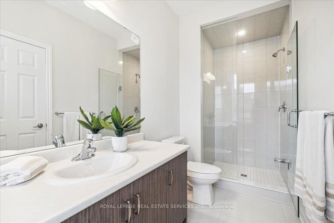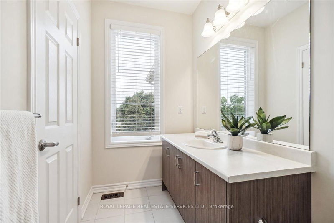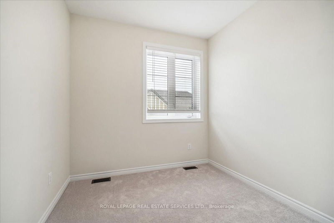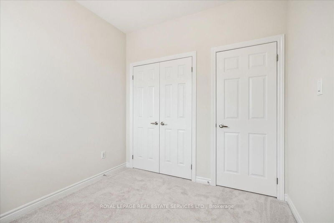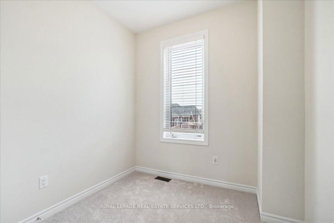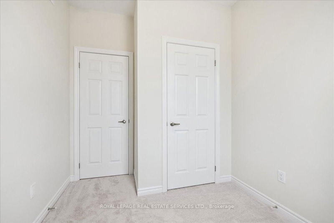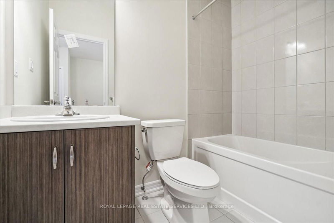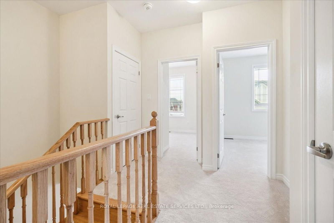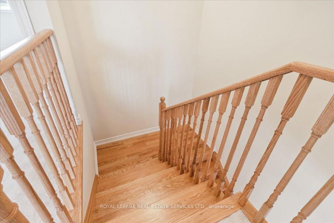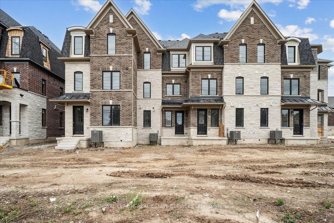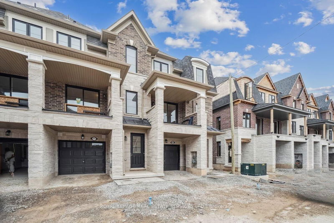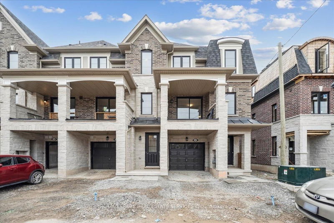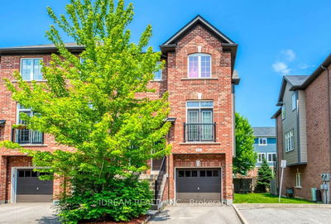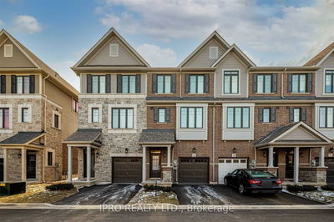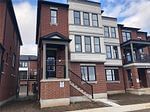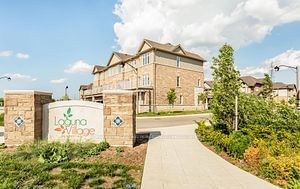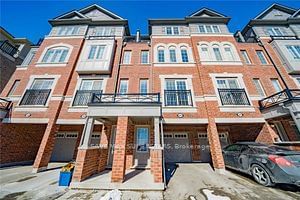EXCEPTIONAL never lived in townhouse in one of Burlington's NEWEST communities. Three storey townhome with over 1600sf featuring 4 bedrooms & 3.5 bathrooms. Charming curb appeal with brick & stone exterior. Welcoming covered porch. Foyer with closet & access to garage. Upgraded ground floor bedroom with walk out access & private ensuite with glass enclosed shower. Access second floor via wood staircase. Upgraded kitchen with light oak cabinets, granite counters, 3 stainless steel appliances, island with breakfast bar, pantry & separate eat in area. Sunny & bright open concept Great room with sliding doors to balcony. Spacious primary bedroom with double closet. 3 pc spa ensuite with glass enclosed shower. 2 additional bedrooms & 4 pc main bathroom. Upstairs laundry makes this chore a breeze! Close to 407 & Dundas, shopping, transit. Min 1 Year Lease. AAA TENANTS, Submit w/offer: photo ID for all adults, employment letter & paystubs or T4,rental app, full credit report for all adults. Tenant To Pay Utilities.
Property Features
- Date Listed: Tuesday, August 20, 2024
- Virtual Tour: View Virtual Tour for 2096 Fairmont Common
- City: Burlington
- Neighborhood: Tyandaga
- Major Intersection: Off Brant, S of Dundas, N of Plains
- Full Address: 2096 Fairmont Common, Burlington, L7P 0V8, Ontario, Canada
- Kitchen: Hardwood Floor, Pantry, Granite Counter
- Listing Brokerage: Royal Lepage Real Estate Services Ltd. - Disclaimer: The information contained in this listing has not been verified by Royal Lepage Real Estate Services Ltd. and should be verified by the buyer.

