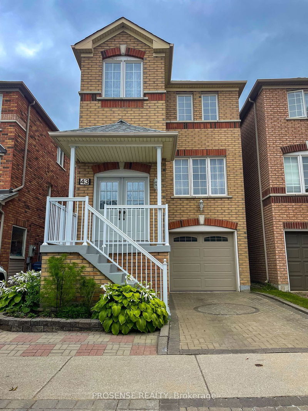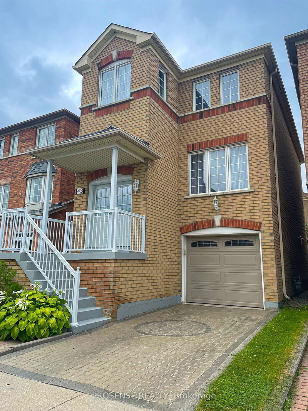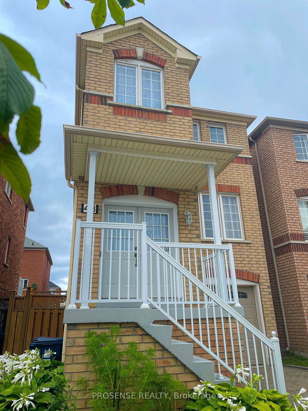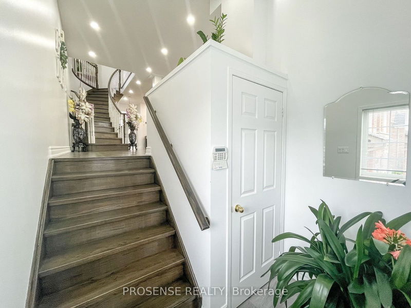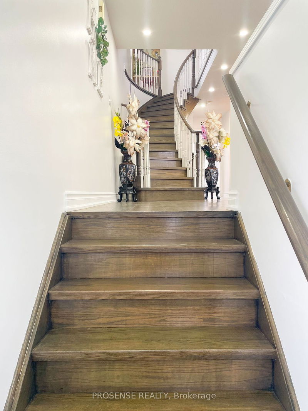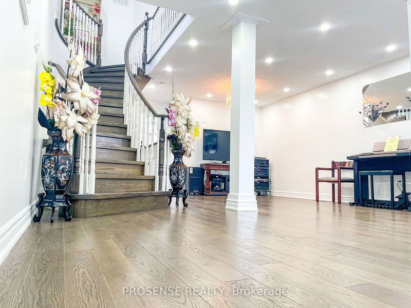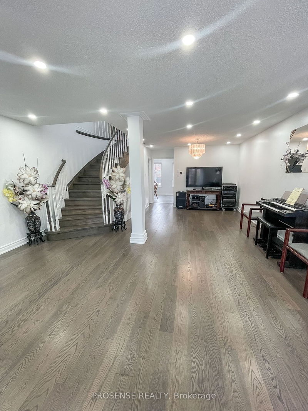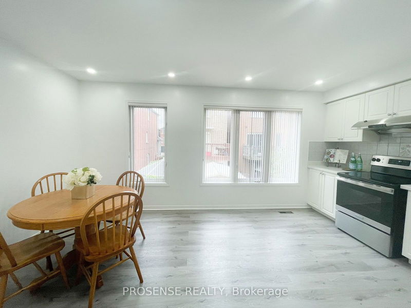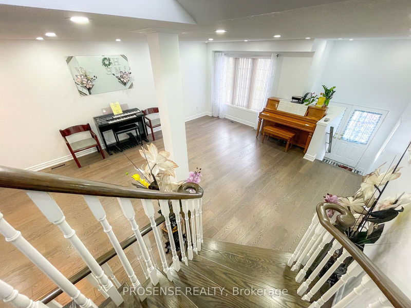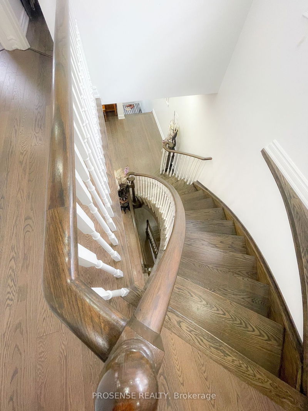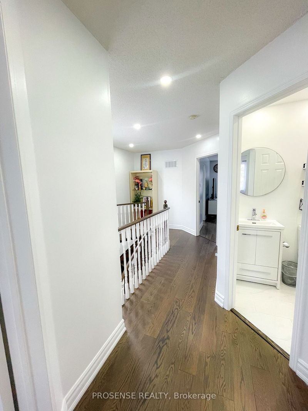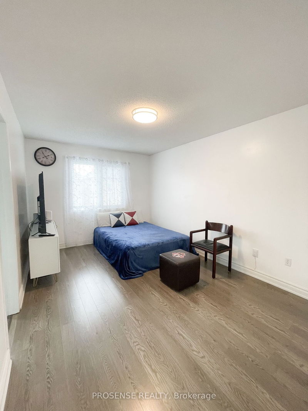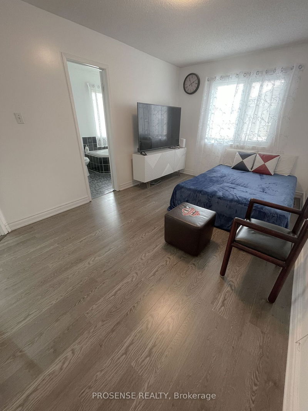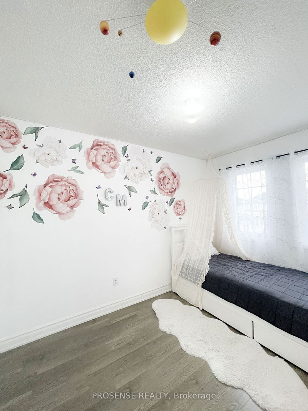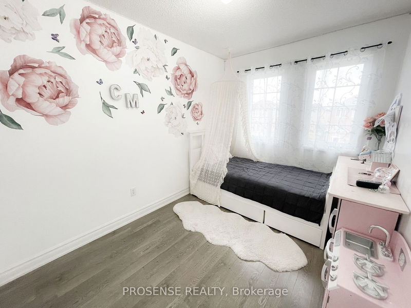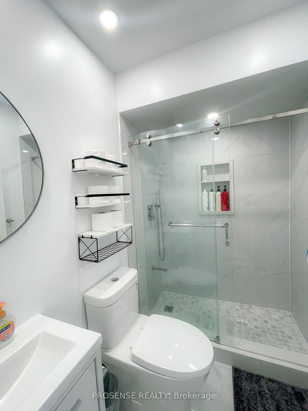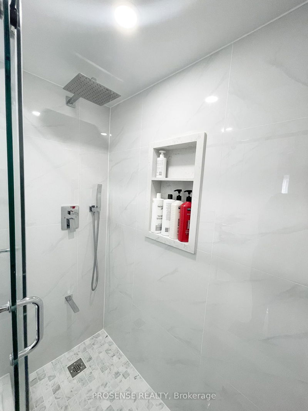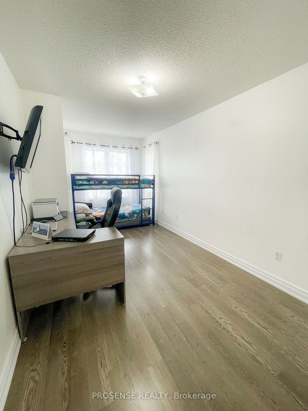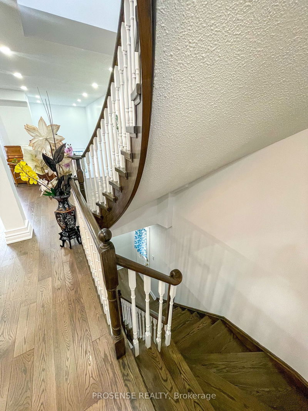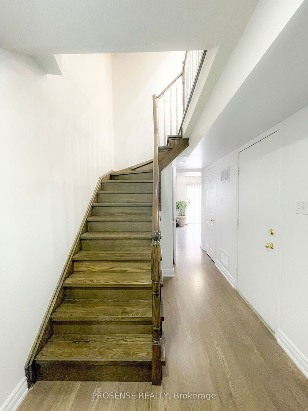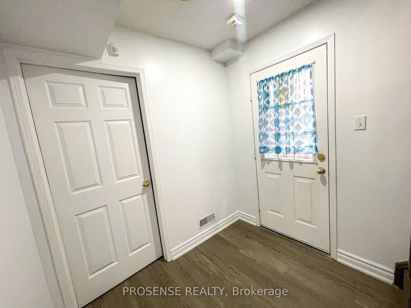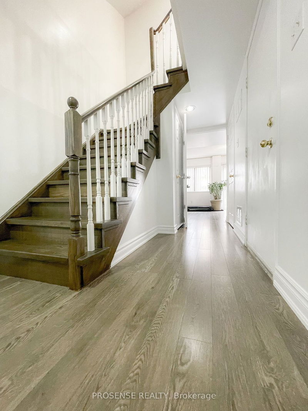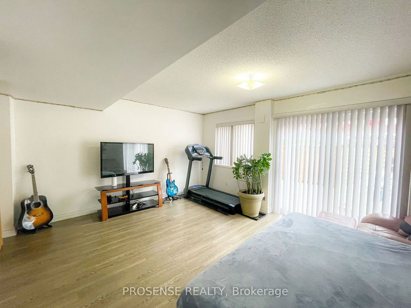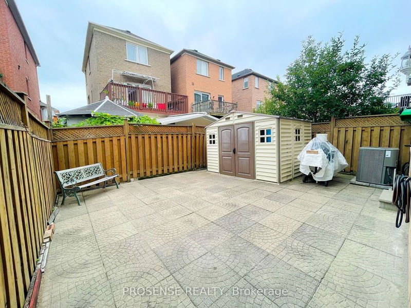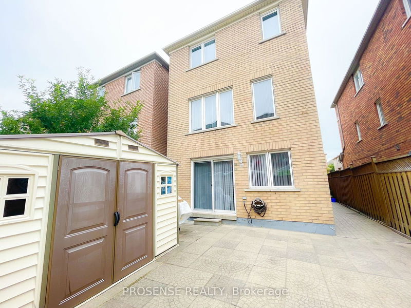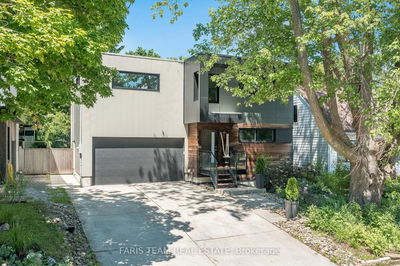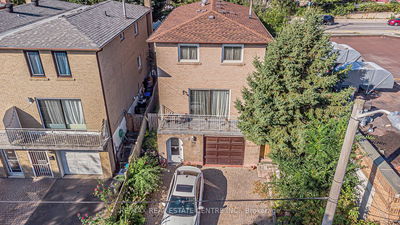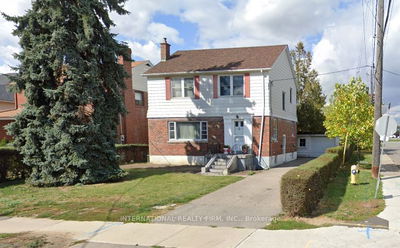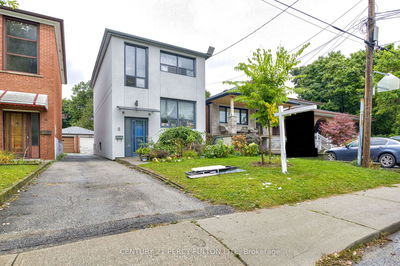Welcome to this bright, beautifully renovated 3-bedroom, 3-bathroom home which offers modern living with a touch of elegance. Featuring an open-concept layout, the living areas are bathed in natural light, highlighting the stylish finishes throughout. The home boasts a spacious kitchen with stainless steel appliances, a cozy dining area, and a comfortable living room. Each bedroom provides ample space and the bathrooms are thoughtfully updated with contemporary fixtures. One of the standout features is the walkout to a back garden, perfect for entertaining or relaxing in privacy. Additionally, the property includes a separate entrance, offering potential for a home office, in-law suite. With no carpet throughout, this home is easy to maintain and ideal for those with allergies or pets. Enjoy the convenience and beauty of this meticulously updated home, ready for you to move in and make it your own. ***LOTS OF UPGRADES & EXTRAS*** Powder Room & Common Bathroom Reno/Pot lights/Bedroom & Kitchen Laminate Flooring (2023), New Furnace/AC/Water Softener (2021), New Roof (2019), New Garage Door/Opener (2019), New HWT (2017), New Hardwood Flooring (2017), Metal Railing Outside Home (2022).
Property Features
- Date Listed: Wednesday, August 21, 2024
- City: Toronto
- Neighborhood: Brookhaven-Amesbury
- Major Intersection: Jane St and Trethewey
- Full Address: 43 Millennium Drive, Toronto, M6M 5K5, Ontario, Canada
- Kitchen: Laminate, Stainless Steel Appl, Quartz Counter
- Living Room: Hardwood Floor, Pot Lights, Large Window
- Listing Brokerage: Prosense Realty - Disclaimer: The information contained in this listing has not been verified by Prosense Realty and should be verified by the buyer.

