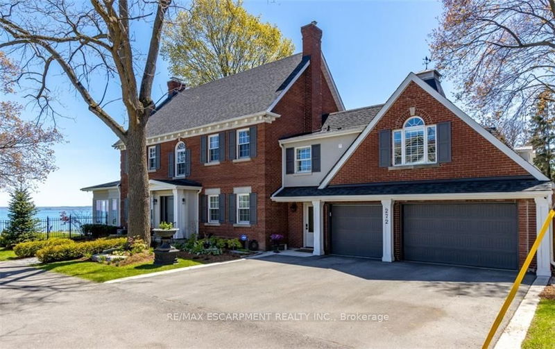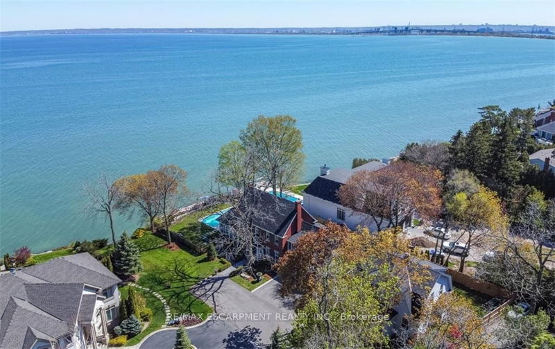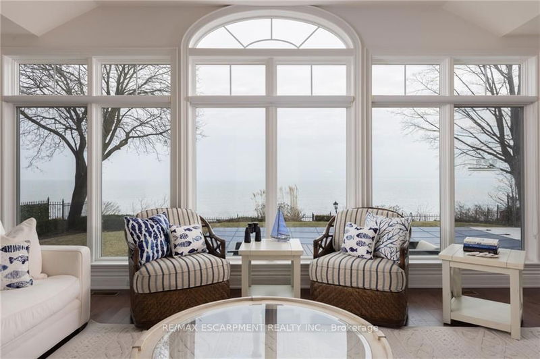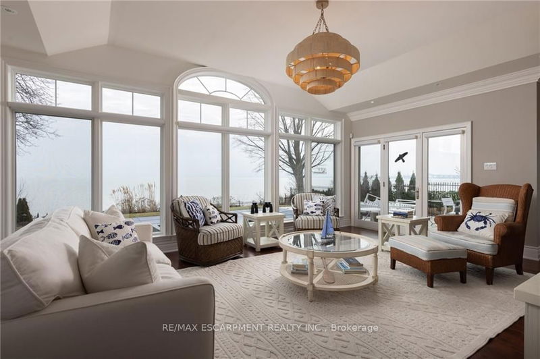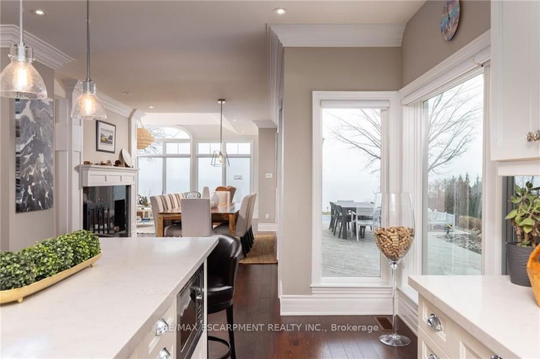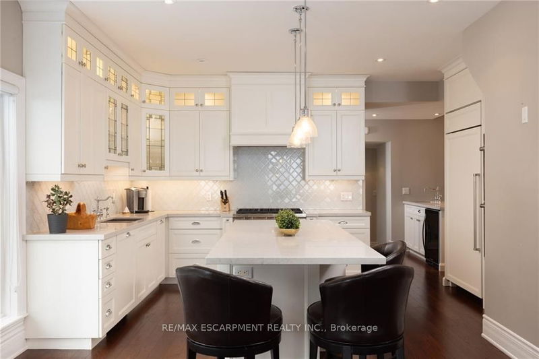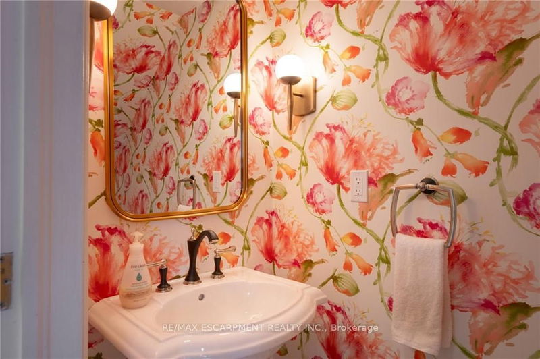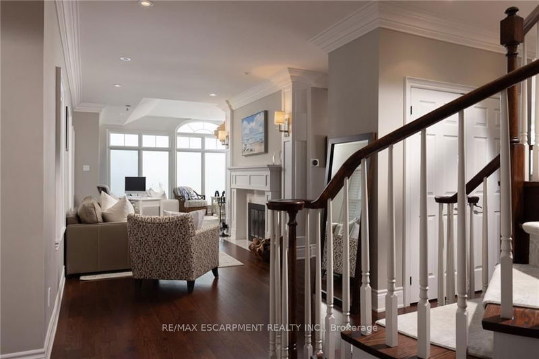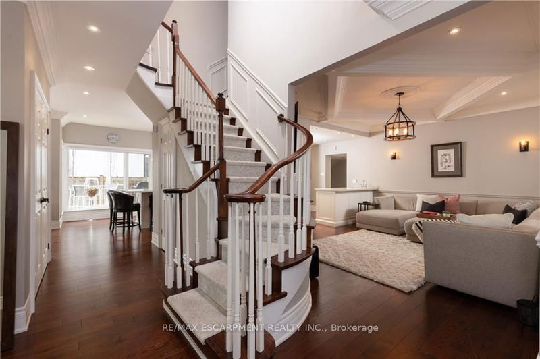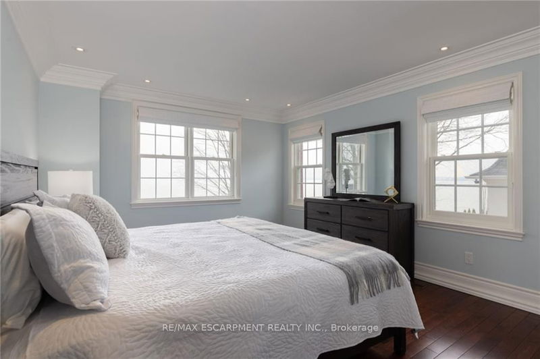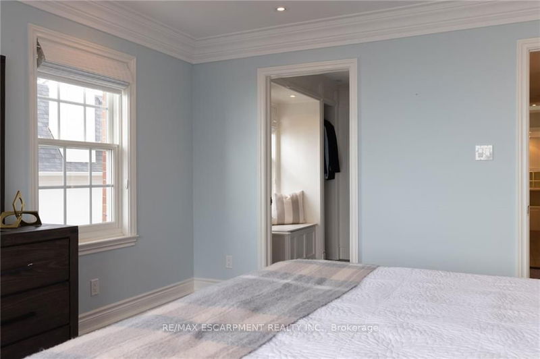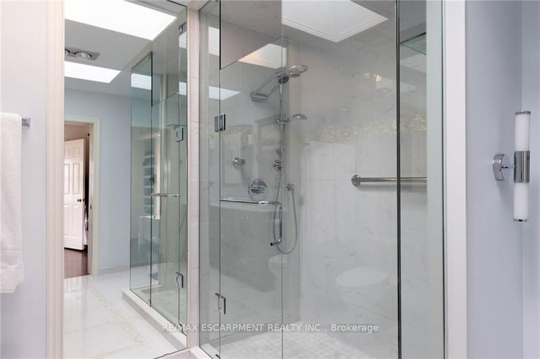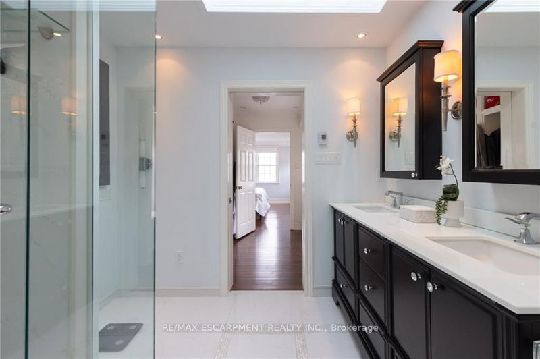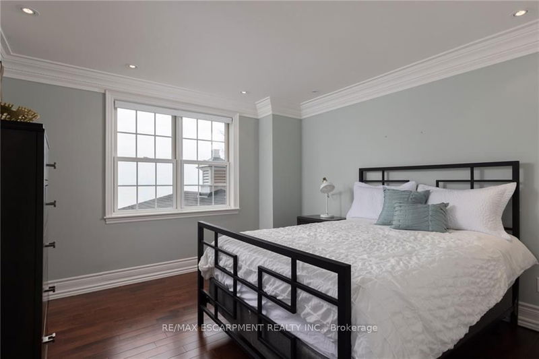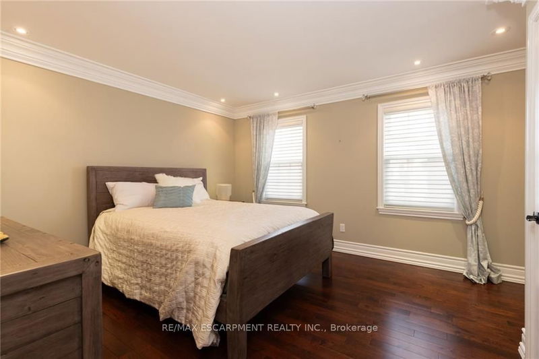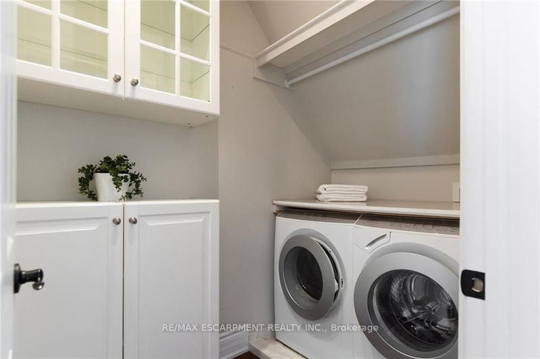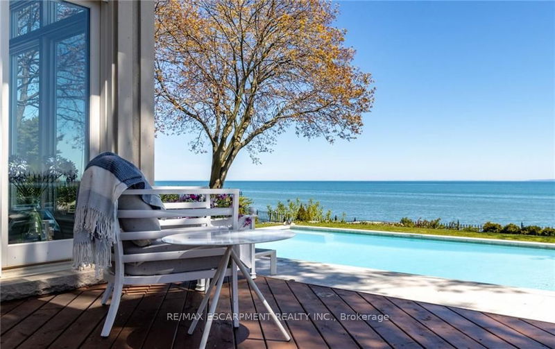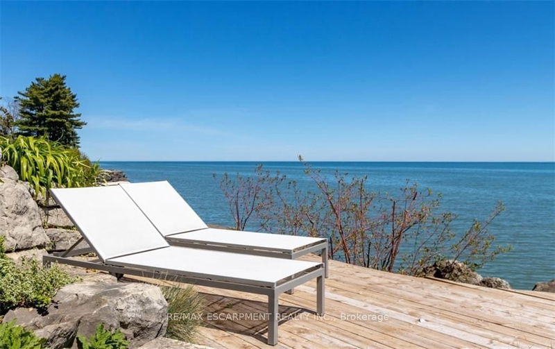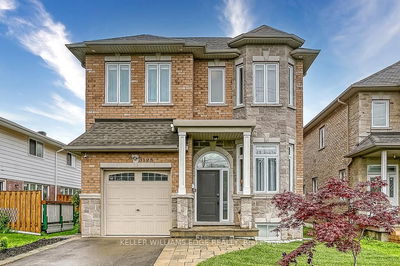Spectacular waterfront home with 180 degree views of Lake Ontario! This private oasis tucked in off of Lakeshore Rd is the perfect escape from noise. Enjoy a swim and sunbathe by your pool on a beautiful sunny day watching the boats float by, then move down to the deck right at the waters edge for a sunset drink, followed by a short walk to the best restaurants that Burlington has to offer. Fabulous Great Room with floor to ceiling windows overlooking the gunite saltwater pool (2017) and breathtaking water views. With lake views from almost every room, the open and airy main floor plan makes it perfect for entertaining family and friends. The kitchen is every chefs dream complete with top of the line appliances, large kitchen island, quartz countertops, a servery for extra storage with freezer and a wet bar. A side entry door into large mudroom with inside access to oversized double garage. From your master bedroom wake up every morning to the view and sounds of the lake outside your window. The master suite includes a spacious walk-in closet and 4 pcs ensuite with skylight, vanity area and heated floors. 2 oversized additional bedrooms with double closets, a 3pcs bath with skylight and heated floors complete the level. Step down to the 2nd level laundry and 4th bedroom. This generous sized bedroom features a cozy sitting area with fireplace and plenty of storage. An updated 4 pcs bath with heated floors and a back hall staircase make this the perfect guest suite or nanny wing. Unfinished lower level awaits your finishing touches. Entirely new professionally designed landscaping (2017) including night lighting and irrigation system. Take advantage of the extensive network of bike paths that are only a few hundred feet away. If you have been waiting for the ultimate lakefront property with one of a kind views you will not be disappointed.
Property Features
- Date Listed: Wednesday, August 21, 2024
- City: Burlington
- Neighborhood: Brant
- Major Intersection: Lakeshore Rd & Cliffcrest Crt
- Full Address: 272 Cliffcrest Court, Burlington, L7R 2Z7, Ontario, Canada
- Family Room: Main
- Kitchen: Main
- Listing Brokerage: Re/Max Escarpment Realty Inc. - Disclaimer: The information contained in this listing has not been verified by Re/Max Escarpment Realty Inc. and should be verified by the buyer.

