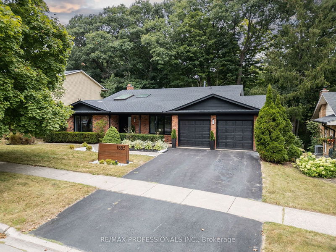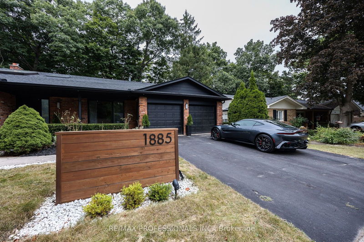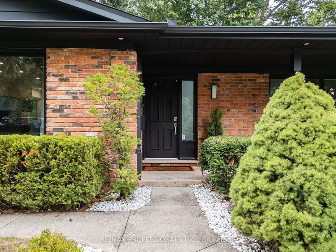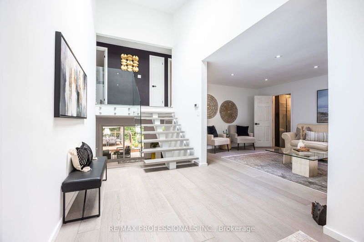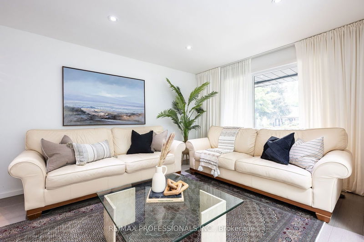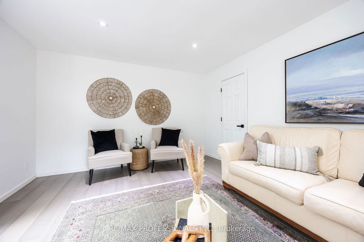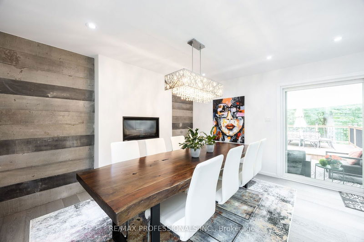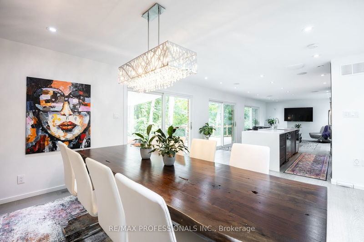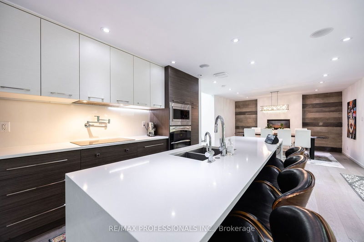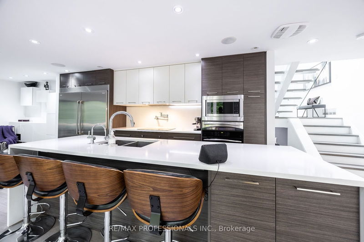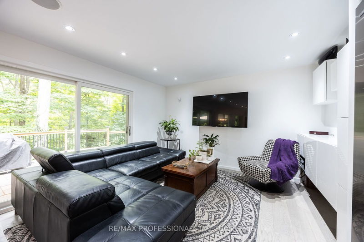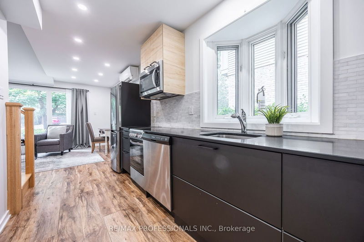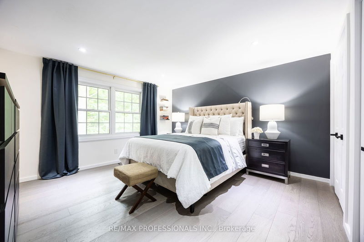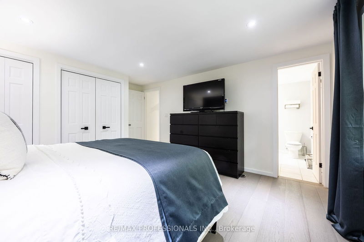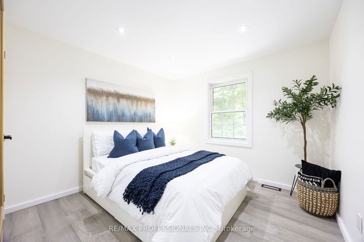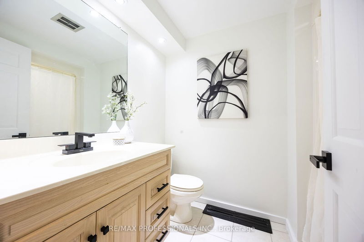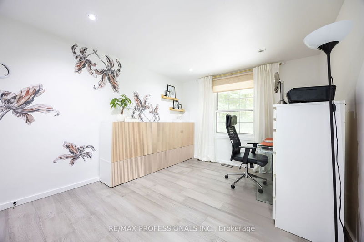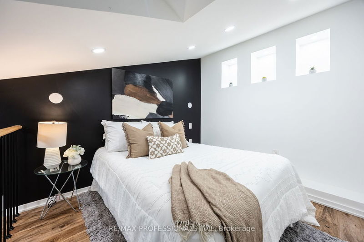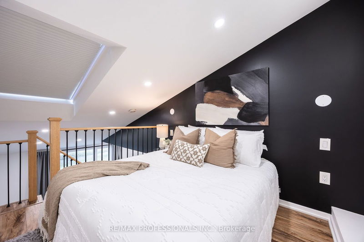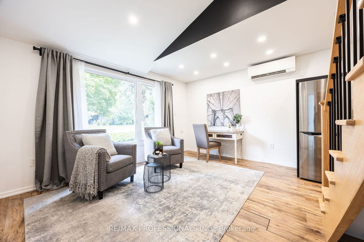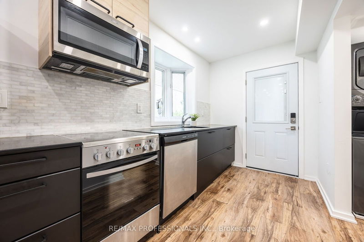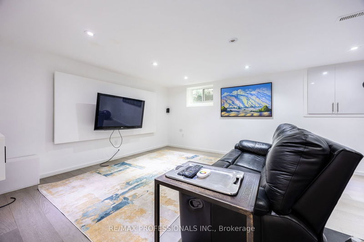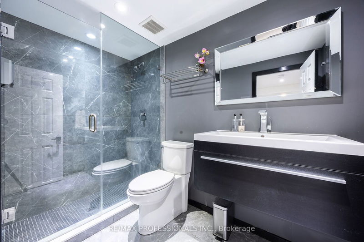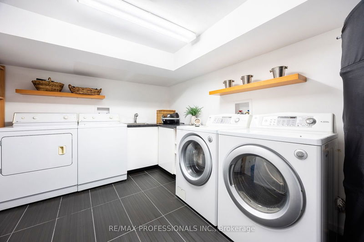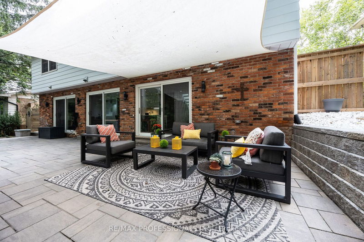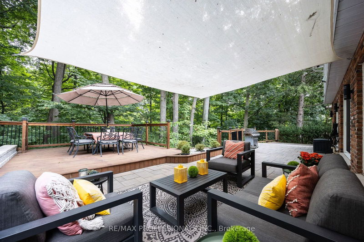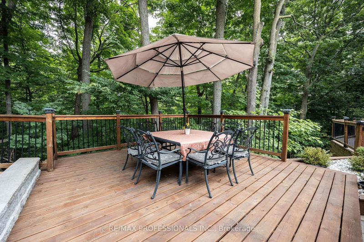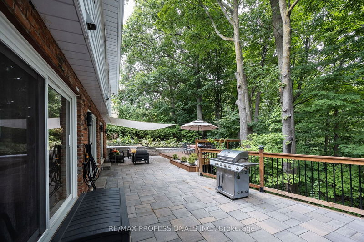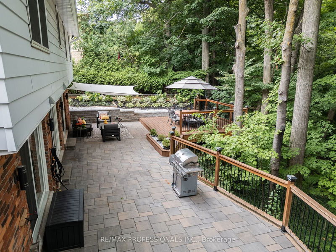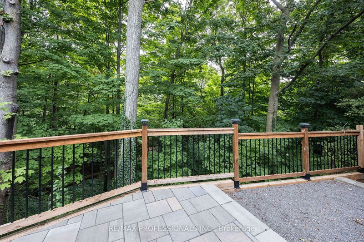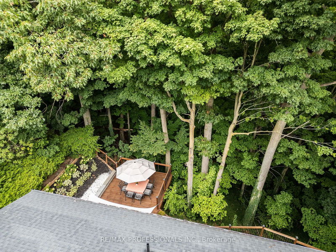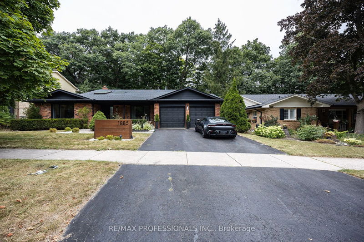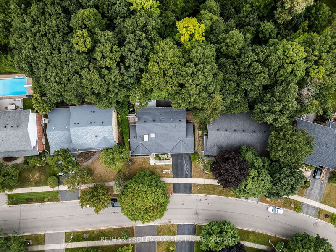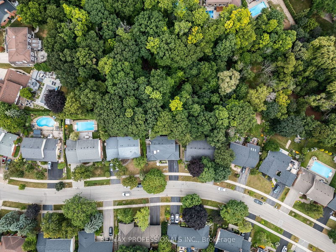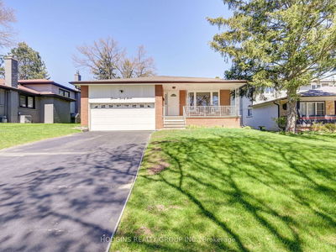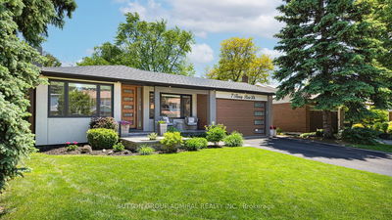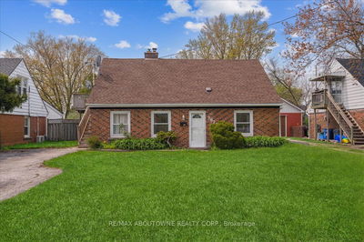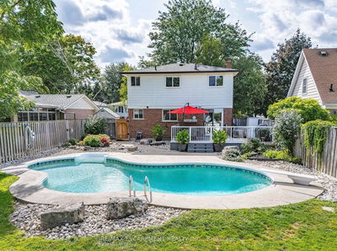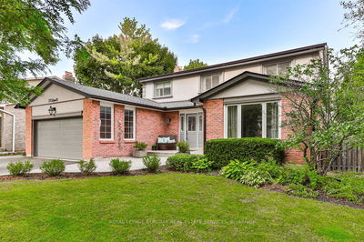HOUSE+LOFT+RAVINE. Unparalleled in One of Burlingtons Best Kept Secrets. Exceptional Home with Nature at your Doorstep. Nearly 70ft x 200ft Lot boasting Beauty & Scenic Views. Home backs directly into Hager Creek. An environment of its own to appreciate, host, experience, and acclimate to. A home full of pride perfect for families and timeless memories. This meticulous home offers over 2800 sqft of luxury which entails an unveil of unique features such as: a rare loft for in-law suite(potential income), vaulted ceiling foyer with skylights, custom glass railing with floating stairway, 3 stunning and large sliding doors on main floor overlooking a walkout to ravine/deck, kitchen sink with garburators, pot filler above stove for master chef, hot/cold water filters, and double car garage with mud room! This home has all the bells and whistles. 4 Beds, 4 Baths, 2 Kitchens including 3 Dishwashers, 3 Washers, 3 Dryers, the list goes on. This property has been loved and well taken care of. Book your appointment today, and maybe this is the one! Watch the Video!
Property Features
- Date Listed: Thursday, August 22, 2024
- City: Burlington
- Neighborhood: Tyandaga
- Major Intersection: Kerns/Forestvale
- Full Address: 1885 Four Seasons Drive, Burlington, L7P 3B1, Ontario, Canada
- Family Room: Large Window, Hardwood Floor, Access To Garage
- Kitchen: Window, B/I Appliances, Hardwood Floor
- Living Room: Pot Lights, Built-In Speakers, Hardwood Floor
- Kitchen: Quartz Counter, Updated, Open Concept
- Listing Brokerage: Re/Max Professionals Inc. - Disclaimer: The information contained in this listing has not been verified by Re/Max Professionals Inc. and should be verified by the buyer.

