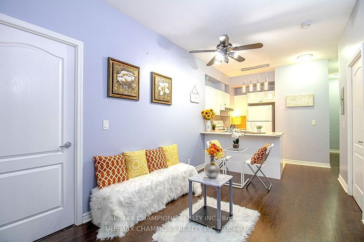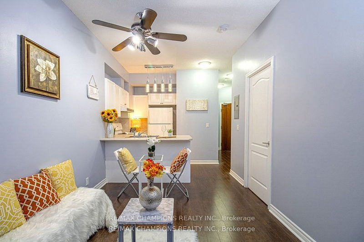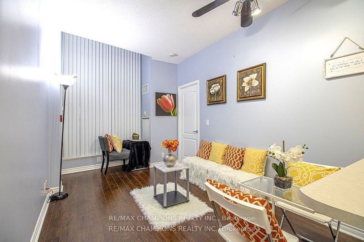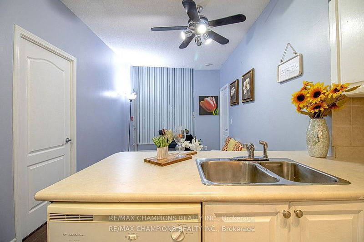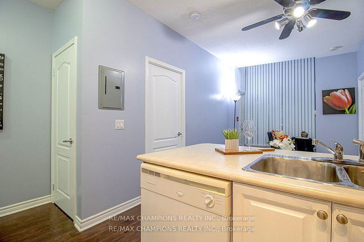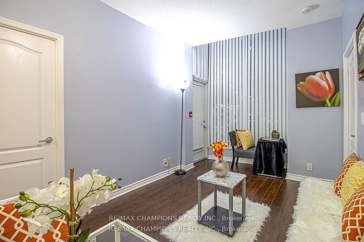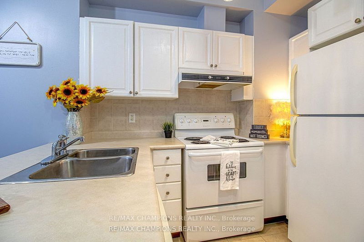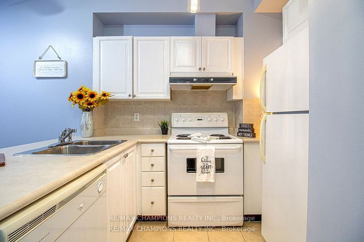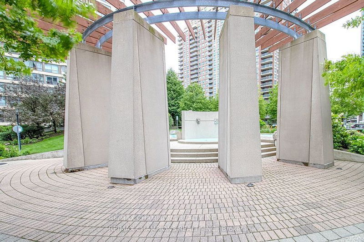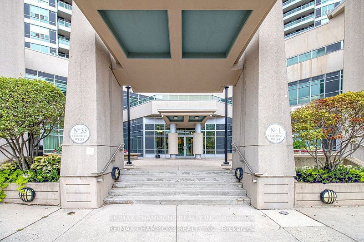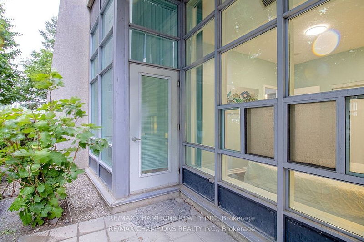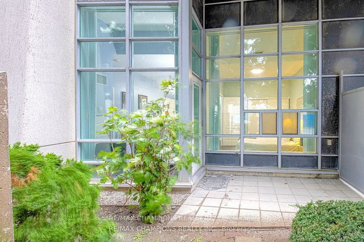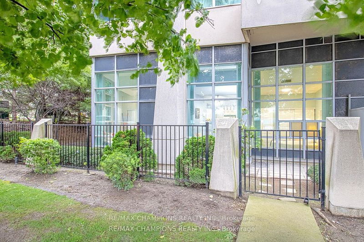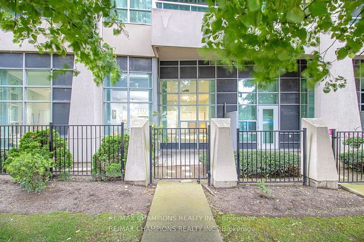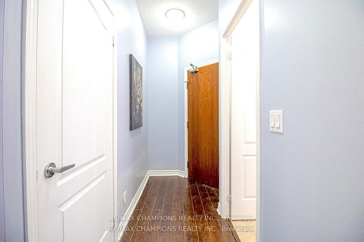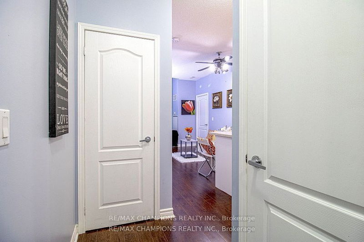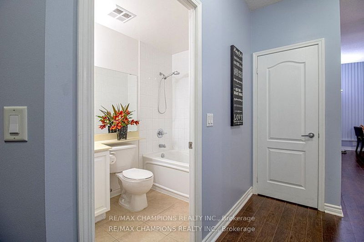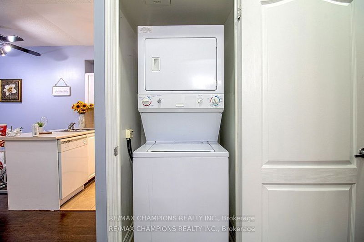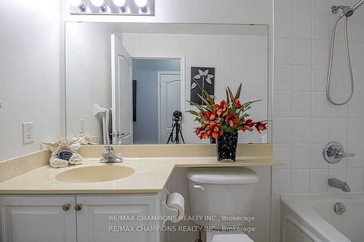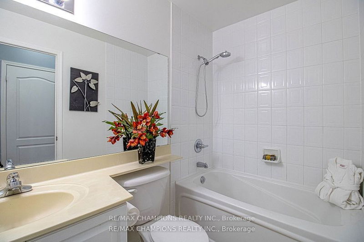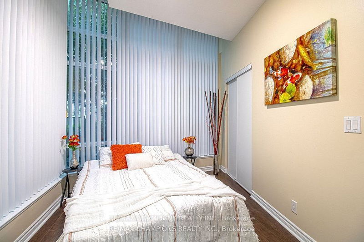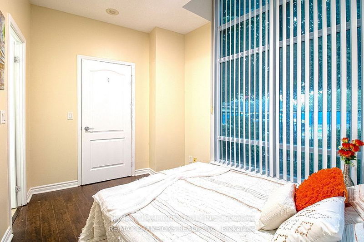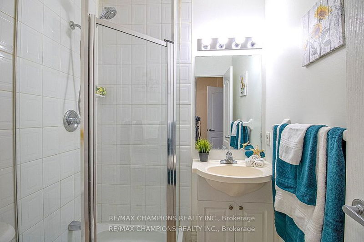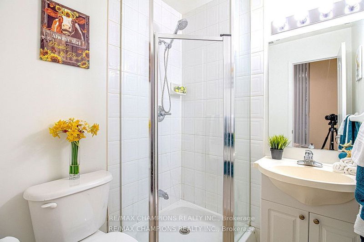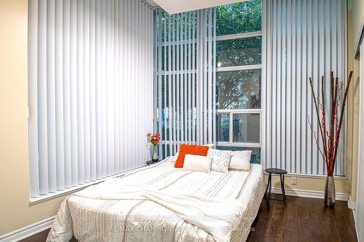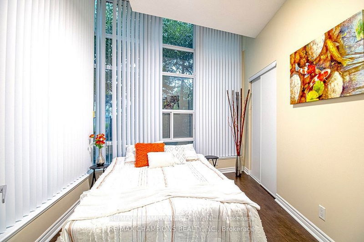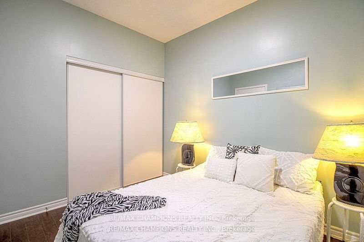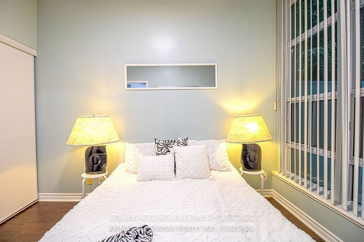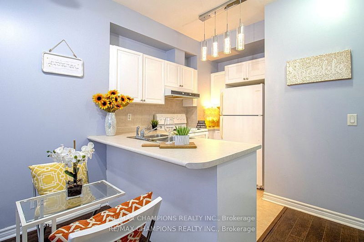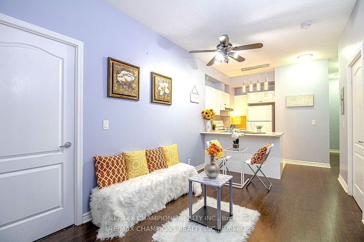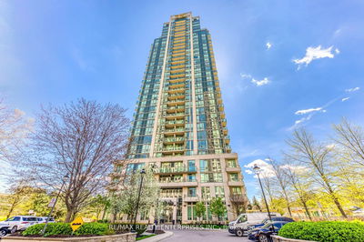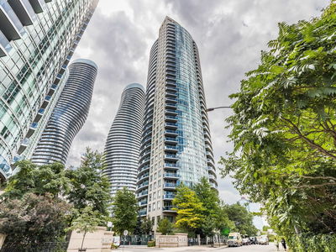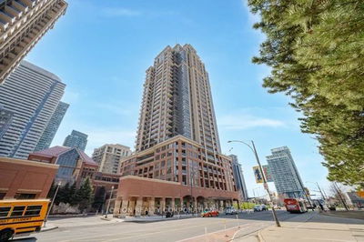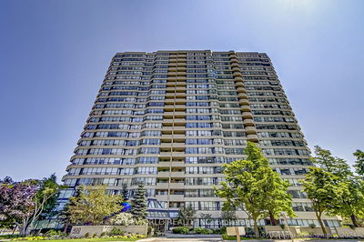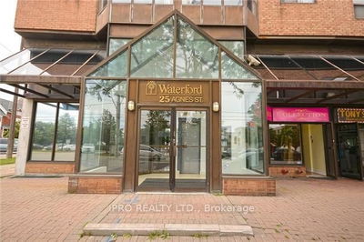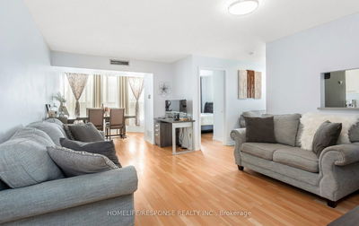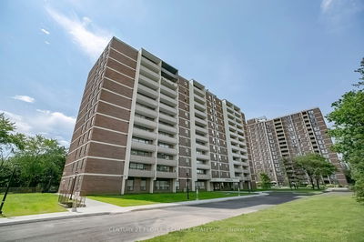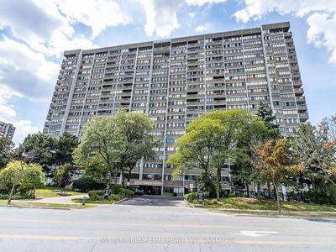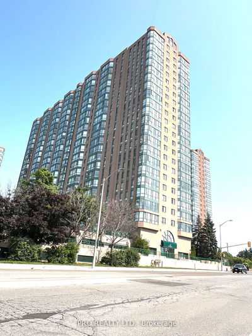Experience Urban Luxury In This Luxury Corner Unit On Ground Floor. 2 Bedrooms, 2 Washrooms with Full Picture Floor-To-Ceiling Windows. Good sized Master Bedroom with 3pc Ensuite Bath. This Unit Showcases Breathtaking Garden Views. Laminate Flooring throughout. W/O to Private Yard with Direct Access to Elm Dr. Feels Like A Town Home. Open Concept Living, Kitchen W/ Breakfast Bar. Gleaming Laminate Floors Throughout. 2 Large Bedrooms, Impressive Master Bdrm W/3 Pc Ensuite. Steps Away From Square One And The New LRT, This Location Offers Convenience & Accessibility with Prime City Amenities At Your Doorsteps. Nestled In Heart Of Mississauga Just A Few Steps To The New LRT, Go Transit, Hwy's, Square One Mall, Celebration Sq, Sheridan College, Schools, Banks, Parks, Multiple Groceries, Various Restaurants, LCBO, City Center, Public Transit + So Much More!
Property Features
- Date Listed: Thursday, August 22, 2024
- City: Mississauga
- Neighborhood: City Centre
- Major Intersection: Burnamthopre/Hurontario
- Full Address: 109-33 Elm Drive W, Mississauga, L5B 4M2, Ontario, Canada
- Living Room: Laminate, W/O To Patio, Open Concept
- Kitchen: Ceramic Floor, Breakfast Bar, Backsplash
- Listing Brokerage: Re/Max Champions Realty Inc. - Disclaimer: The information contained in this listing has not been verified by Re/Max Champions Realty Inc. and should be verified by the buyer.

