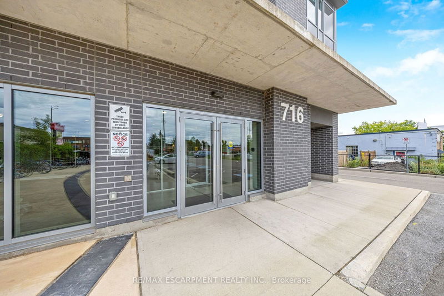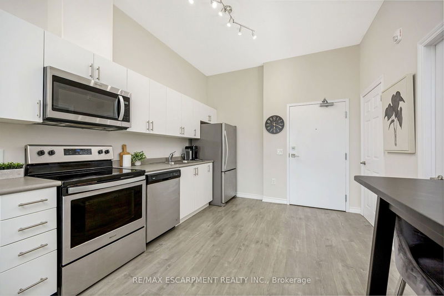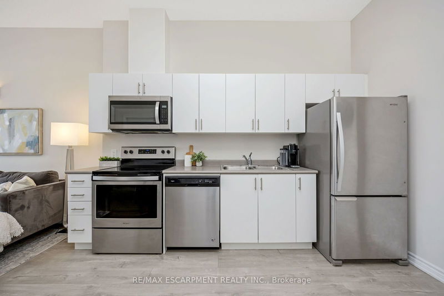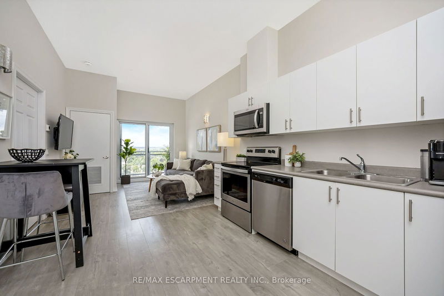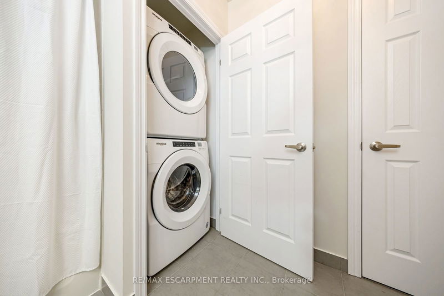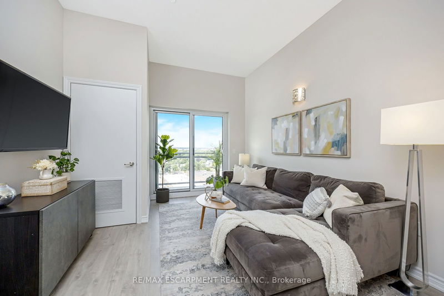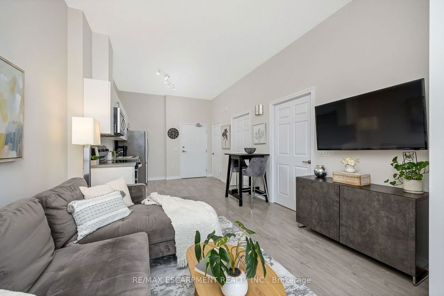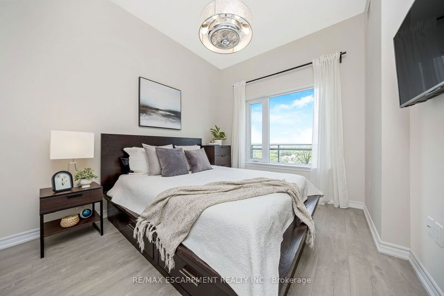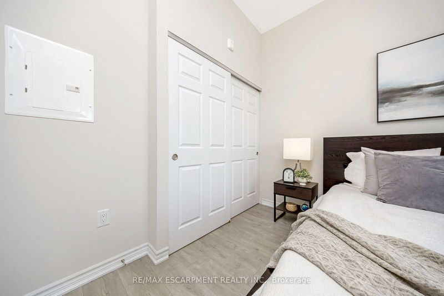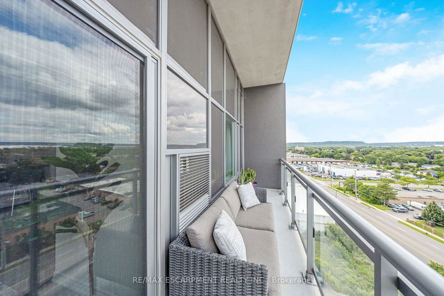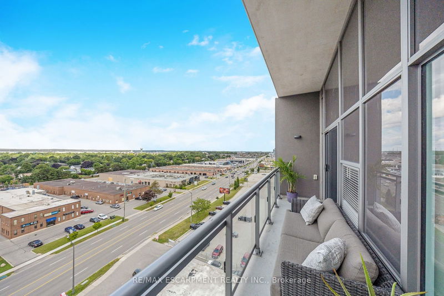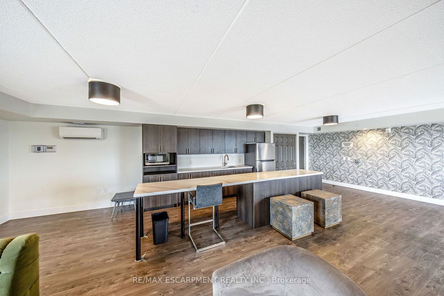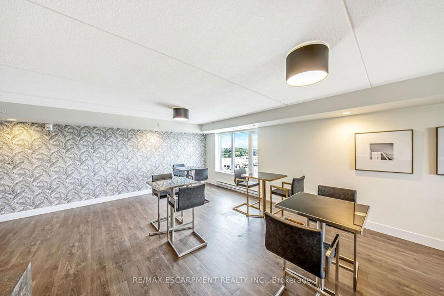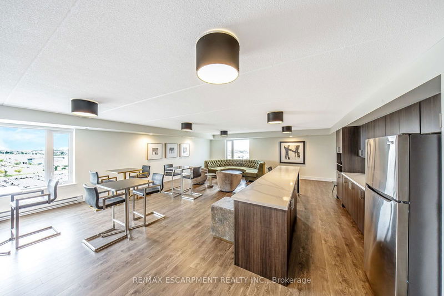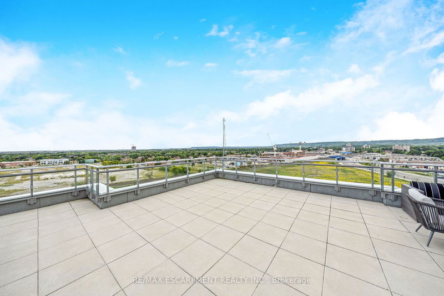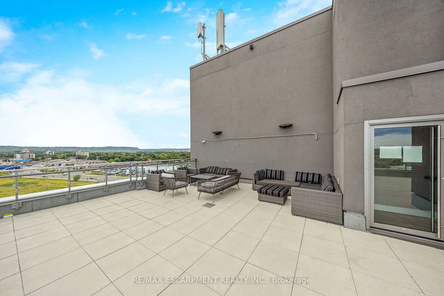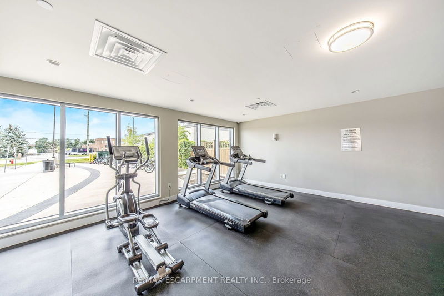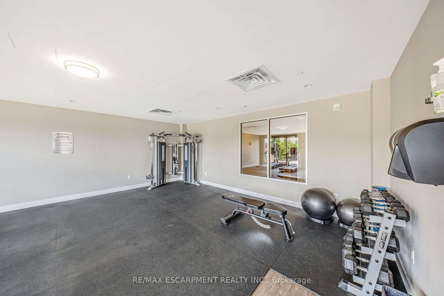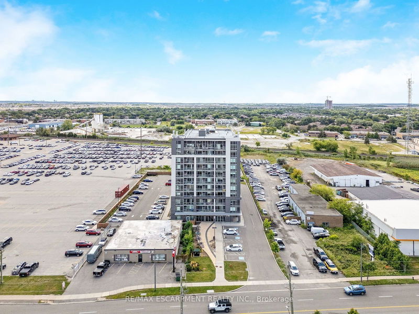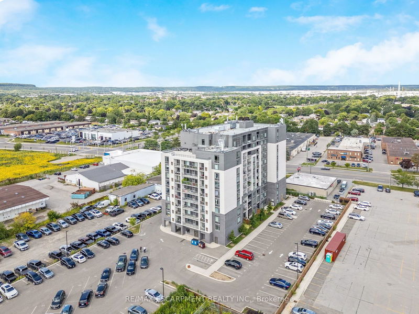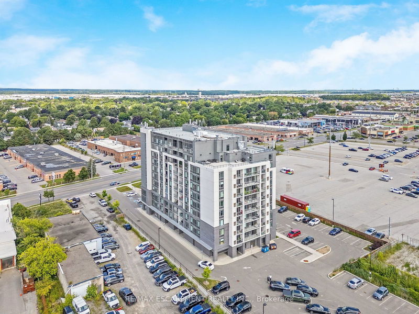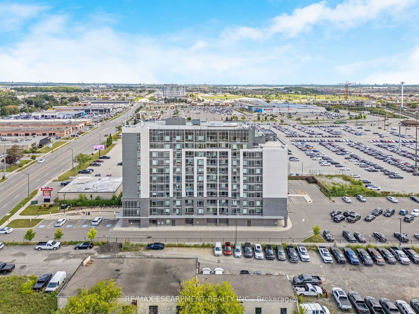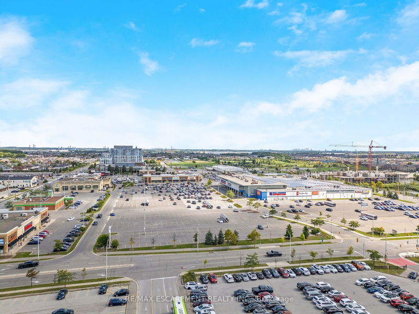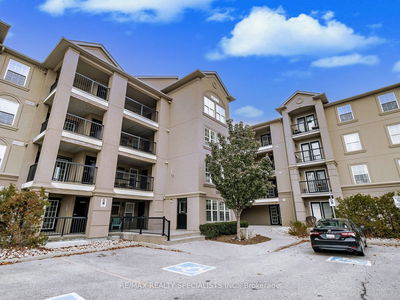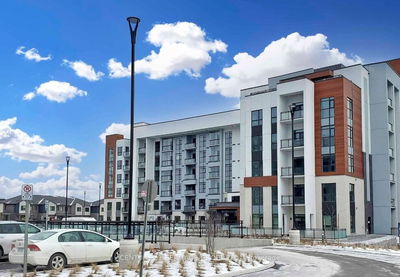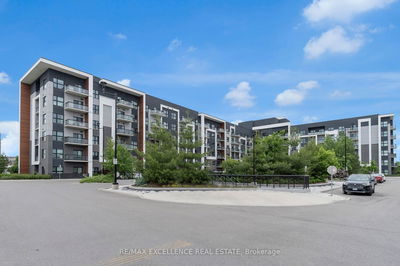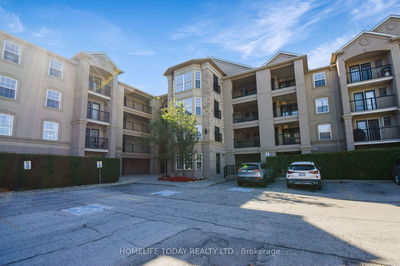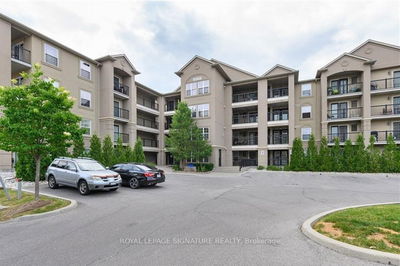10FT CEILINGS, 2 STORAGE LOCKERS, GO TRANSIT AT YOUR DOORSTEP!! Discover your new haven in this luminous 1-bedroom condo situated on the 11th floor, designed to elevate your living experience. This unit boasts an impressive 10 ft ceiling and an open concept layout that seamlessly connects to a wall-to-wall balcony, offering expansive views of the Escarpment. Enjoy the convenience of having GO Transit right at your doorstep, along with nearby grocery stores, restaurants, and a library, ensuring everything you need is just a walk away. Thoughtfully designed for accessibility, the building features automatic doors, over-sized hallways, and doorways. Exclusive amenities include a rooftop patio with BBQ facilities, a party room, a well-equipped gym, and a guest suite. This condo is not only about comfort but also practicality, with in-suite laundry, 1 parking space, and 2 storage lockers included, making it a perfect urban retreat.
Property Features
- Date Listed: Friday, August 23, 2024
- Virtual Tour: View Virtual Tour for 1109-716 Main Street E
- City: Milton
- Neighborhood: Old Milton
- Full Address: 1109-716 Main Street E, Milton, L9T 3P6, Ontario, Canada
- Kitchen: Laminate, Open Concept
- Living Room: Laminate, Open Concept, W/O To Balcony
- Listing Brokerage: Re/Max Escarpment Realty Inc. - Disclaimer: The information contained in this listing has not been verified by Re/Max Escarpment Realty Inc. and should be verified by the buyer.


