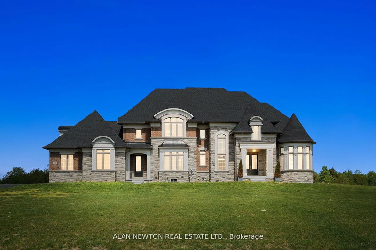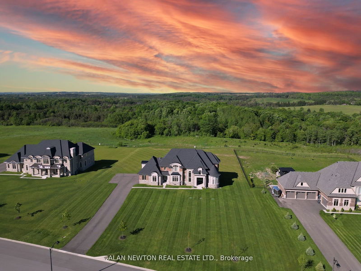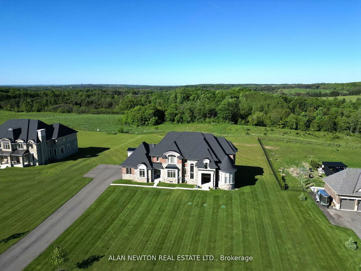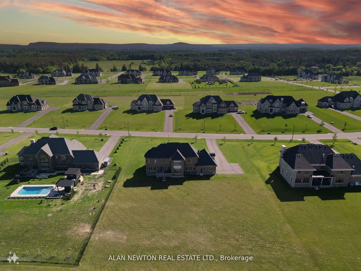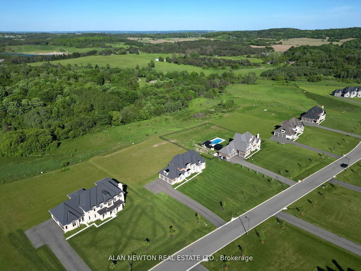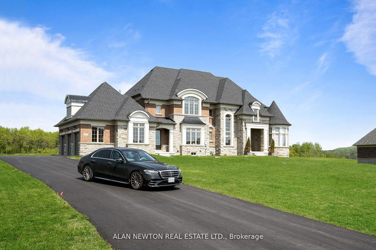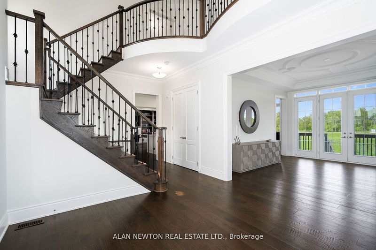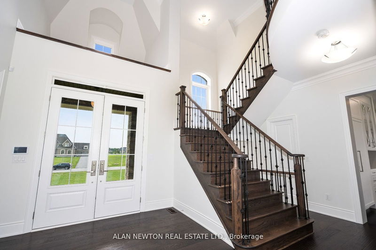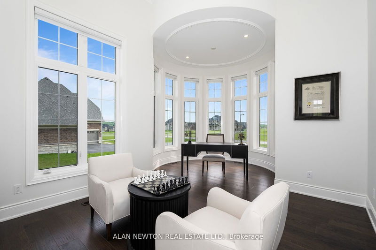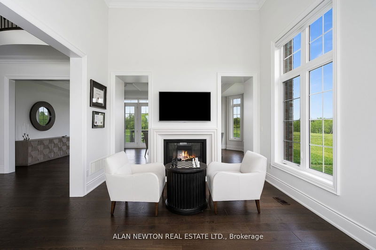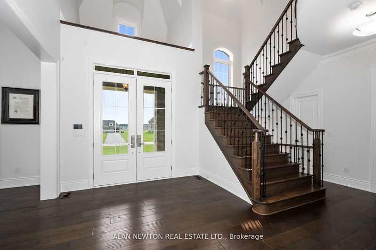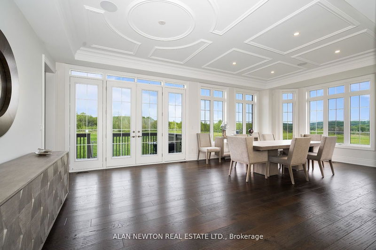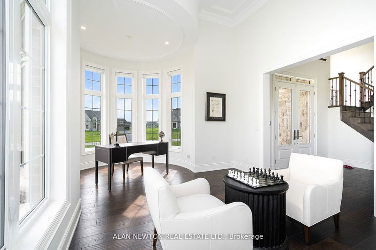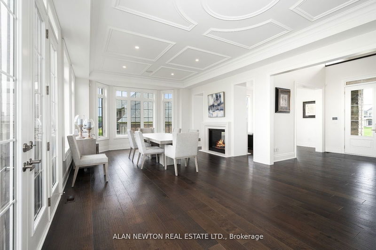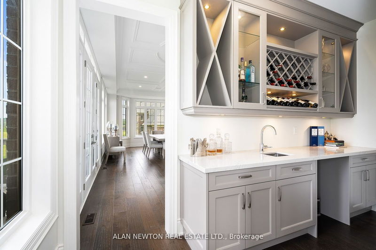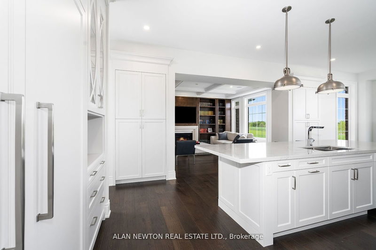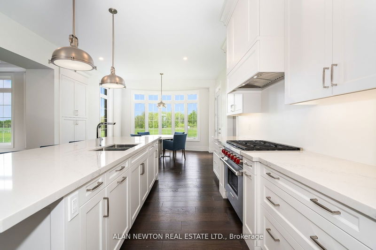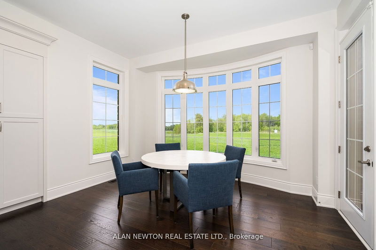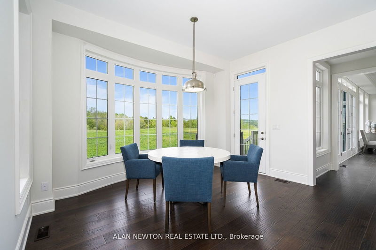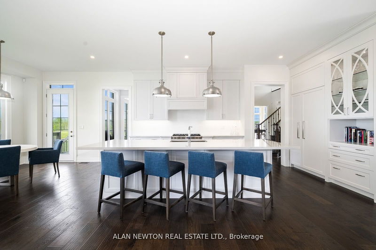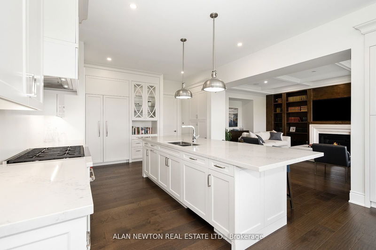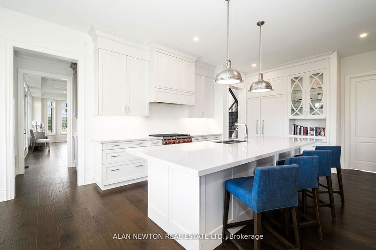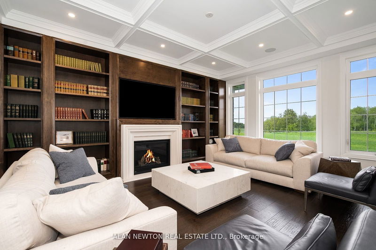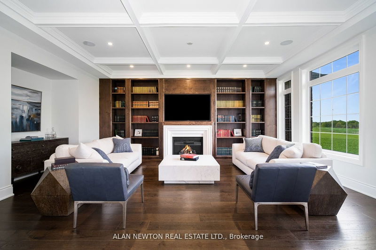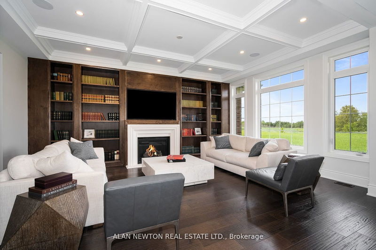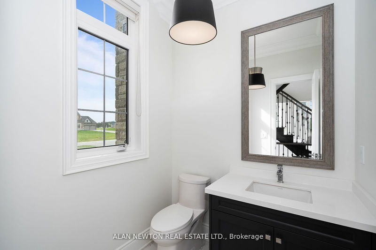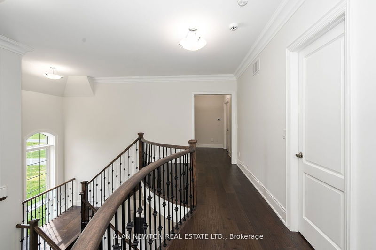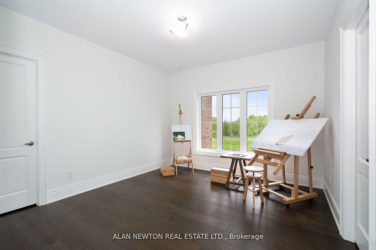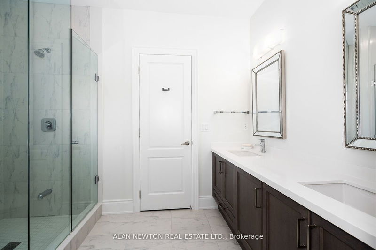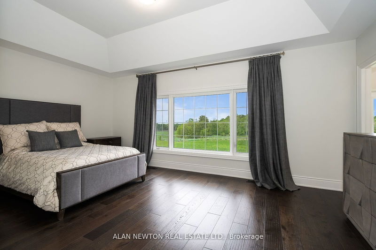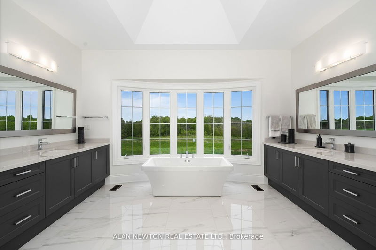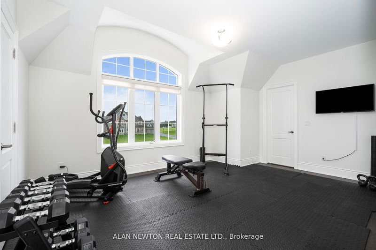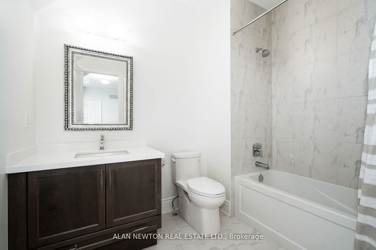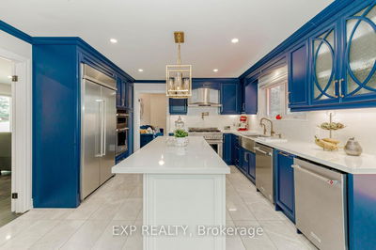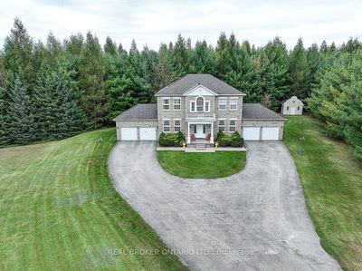**Luxurious Estate Home for Sale!** Explore this magnificent Beaverhall Homes grand estate in prestigious Caledon. Nestled on nearly 3 acres, this home features bespoke interior design and decor. Cathedral, vaulted, coffered, and 10 Ft high ceilings, along with hand-scraped hardwood floors, highlight the craftsmanship. Stone countertops and walnut finishes enhance the sophisticated ambiance. Enjoy a private backyard sanctuary surrounded by mature trees. Inside, find a custom walnut bookcase in the family room, vintage oak hardwood floors, stone countertops, and a custom cabinetry bar unit in the Butler's Pantry. The home offers a four-zoned HVAC system, elegant electric light fixtures, and a brand new irrigation system to keep your grass green. The Newly installed 10-zone irrigation systems with smartphone controls ensure your outdoor oasis stays pristine with just a tap. Welcoming you to a unique subdivision within Caledon that you do not want miss out on!
Property Features
- Date Listed: Monday, August 26, 2024
- Virtual Tour: View Virtual Tour for 276 Amos Drive
- City: Caledon
- Neighborhood: Palgrave
- Major Intersection: Hwy 9/Mount Pleasant Rd
- Full Address: 276 Amos Drive, Caledon, L7E 4L7, Ontario, Canada
- Living Room: W/O To Deck, Coffered Ceiling, 2 Way Fireplace
- Family Room: O/Looks Backyard, Coffered Ceiling, Hardwood Floor
- Kitchen: O/Looks Family, Eat-In Kitchen, B/I Appliances
- Listing Brokerage: Alan Newton Real Estate Ltd. - Disclaimer: The information contained in this listing has not been verified by Alan Newton Real Estate Ltd. and should be verified by the buyer.

