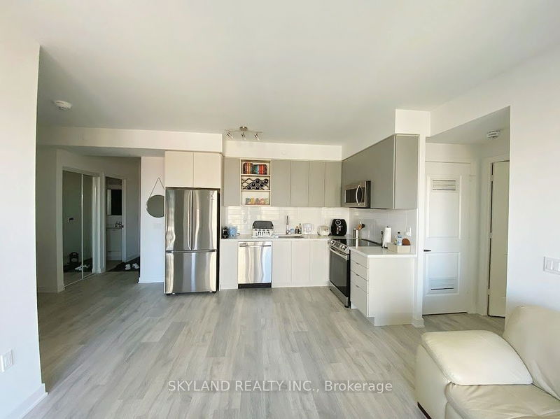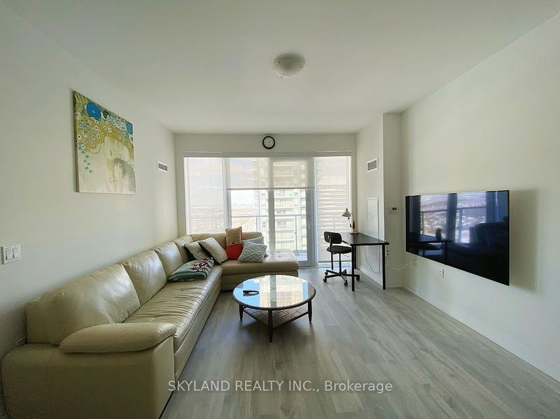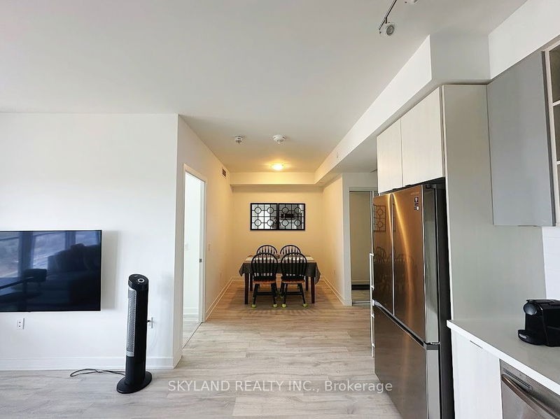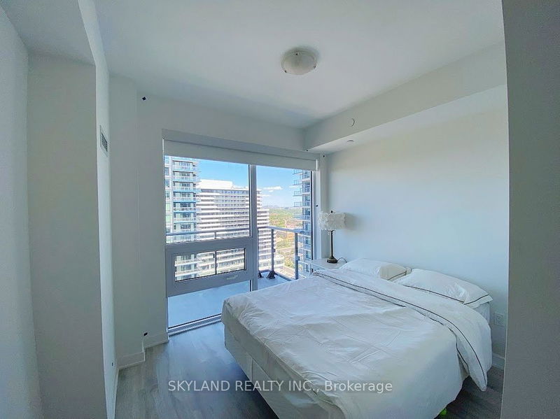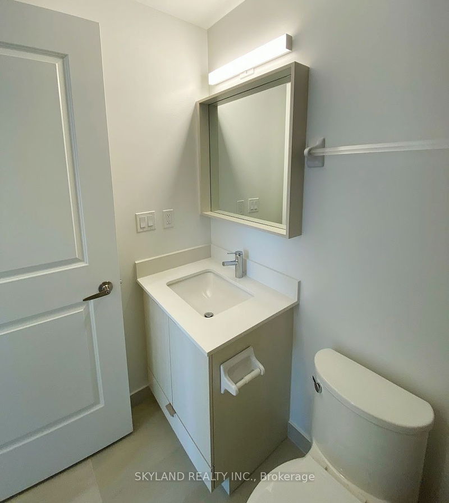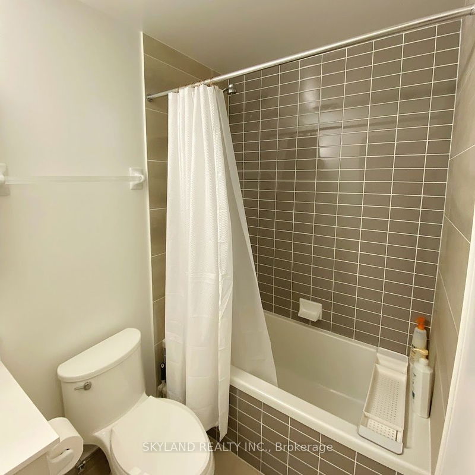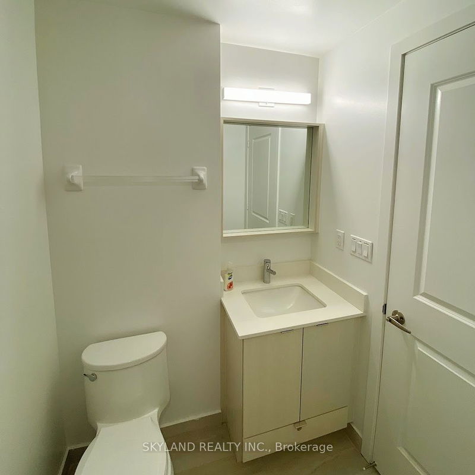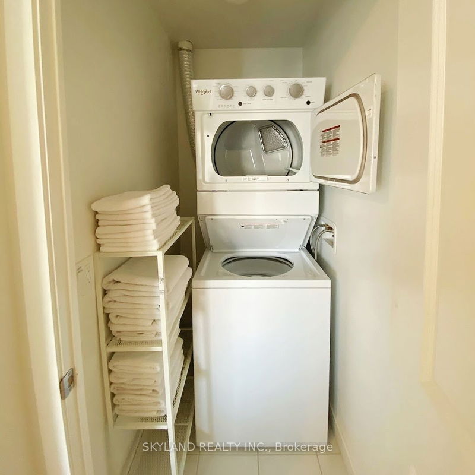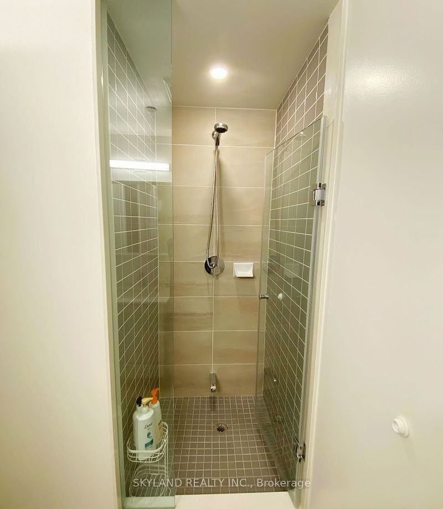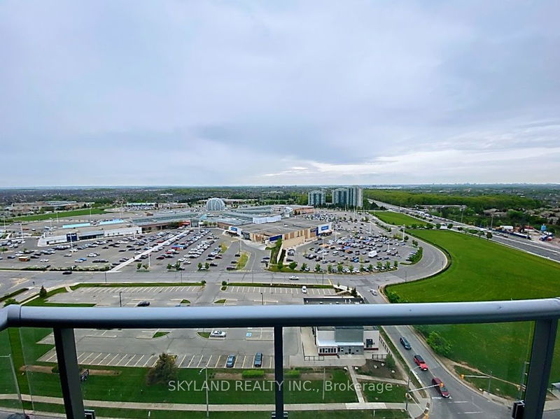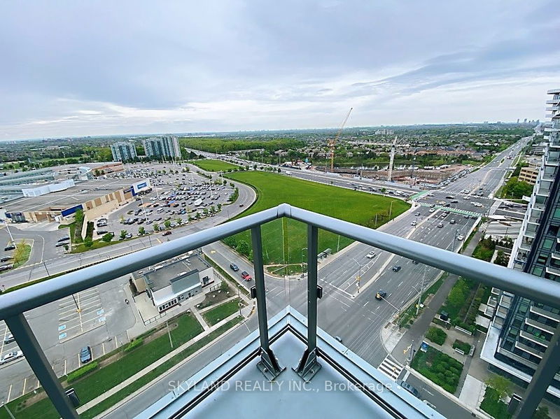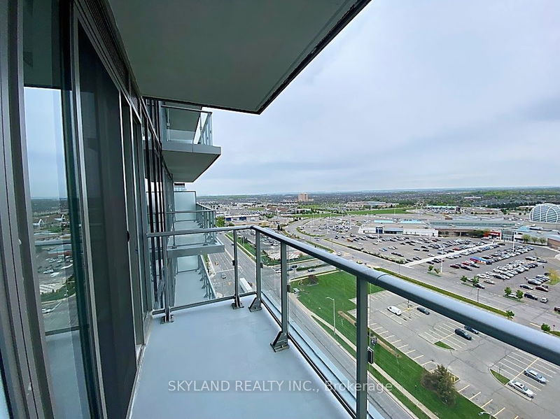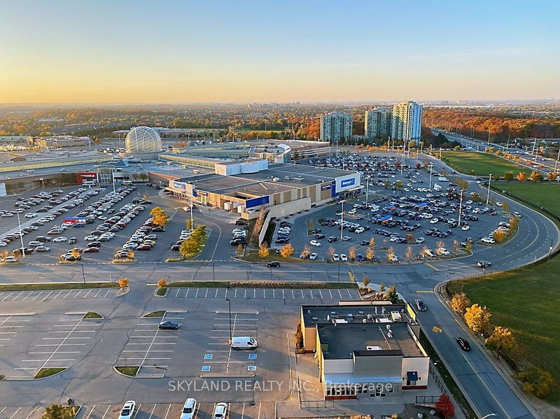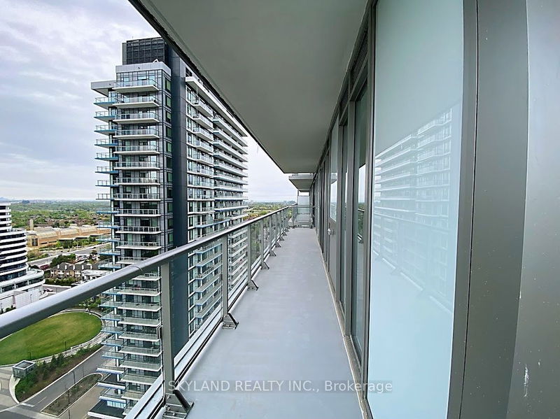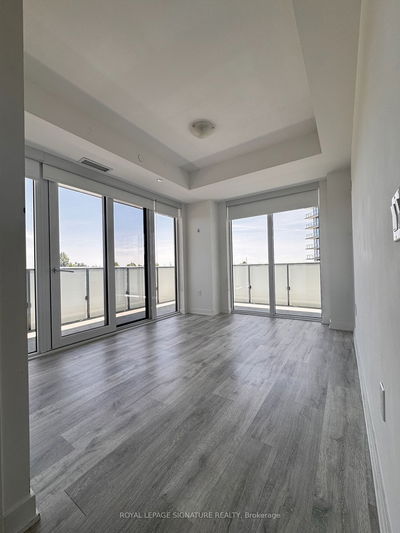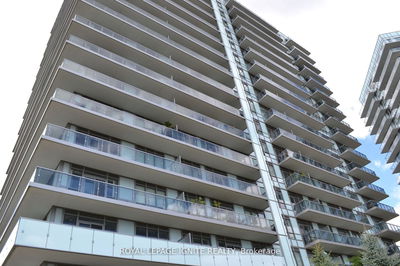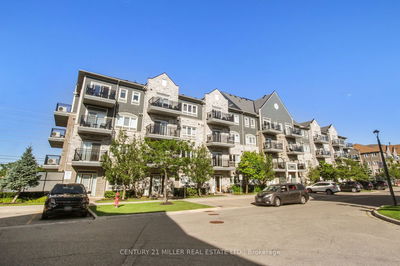Welcome to the Downtown Erin Mills master-planned community, presented by renowned builder Pemberton Group. Beautifully finished 2+1 unit with two full bathroom. 9' smooth ceiling & laminte flooring through out the living area and bedrooms. Contemporary kitchens with quartz countertop, single undermount sink. Den is perfect for home office. Incredible location: steps from Erin Mills Town Centre, Erin Mills GO Station 3-minute drive away, easy access to Highway 403, 407, 401, and Erin Mills Parkway.
Property Features
- Date Listed: Monday, August 26, 2024
- City: Mississauga
- Neighborhood: Central Erin Mills
- Major Intersection: EGLINTON AVE & ERIN MILLS PKWY
- Full Address: 1809-4675 Metcalfe Avenue, Mississauga, L5M 0Z8, Ontario, Canada
- Living Room: Open Concept, W/O To Balcony, Laminate
- Kitchen: Quartz Counter, Undermount Sink, Laminate
- Listing Brokerage: Skyland Realty Inc. - Disclaimer: The information contained in this listing has not been verified by Skyland Realty Inc. and should be verified by the buyer.



