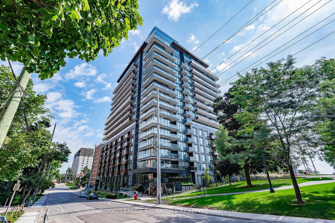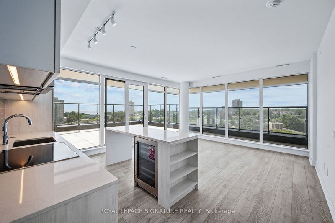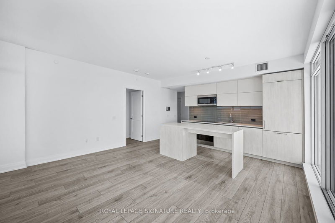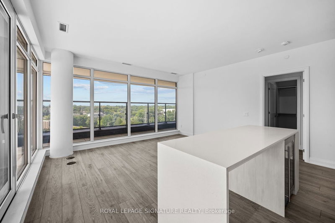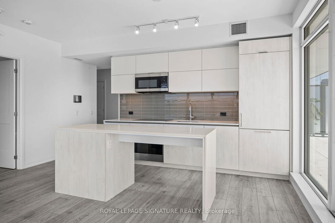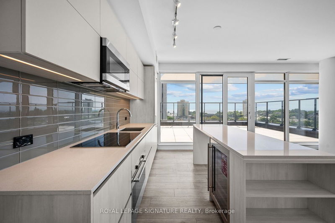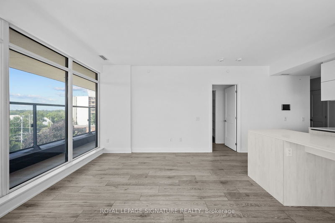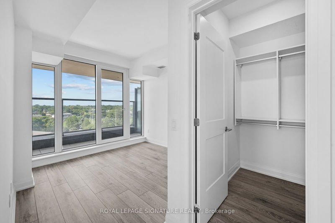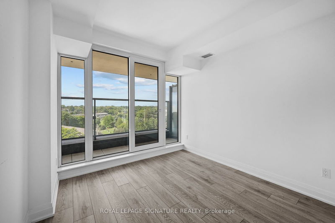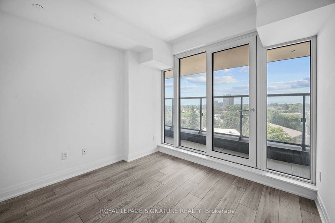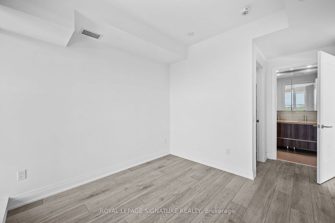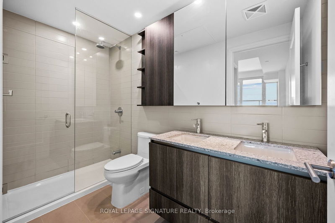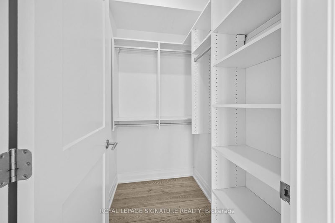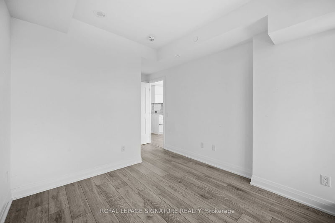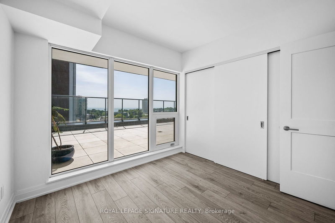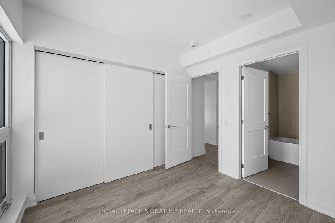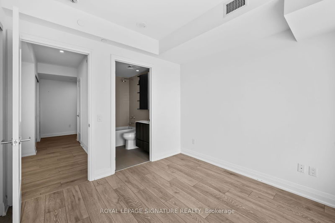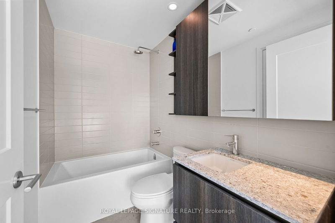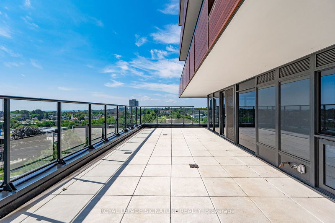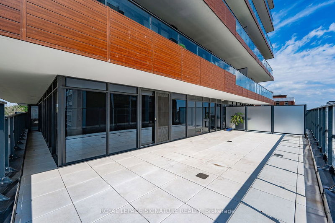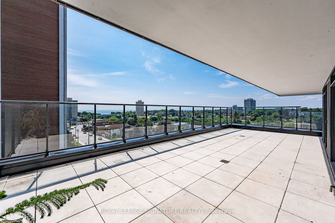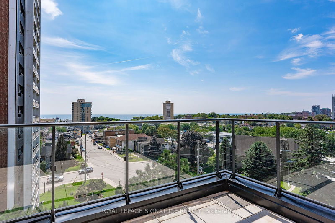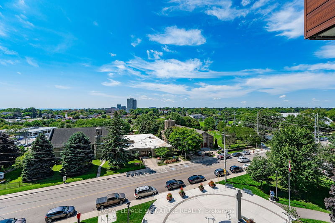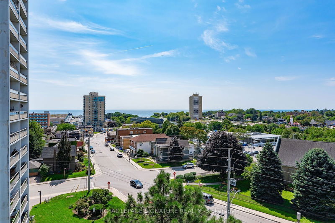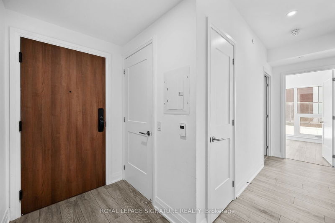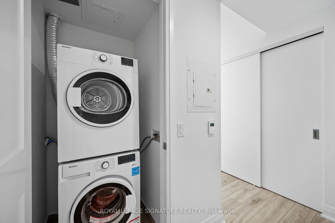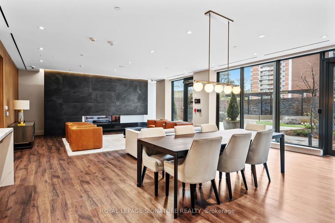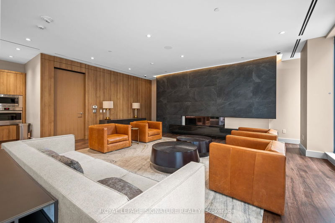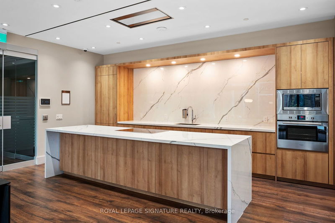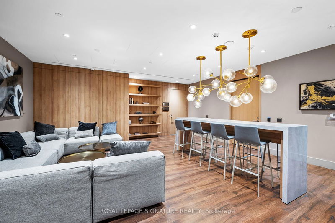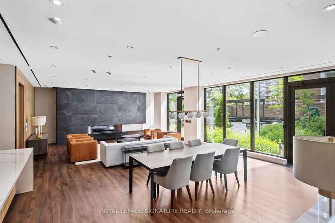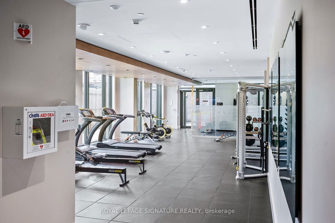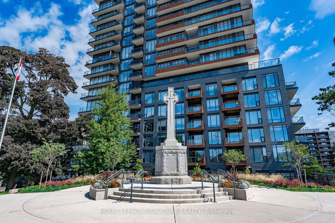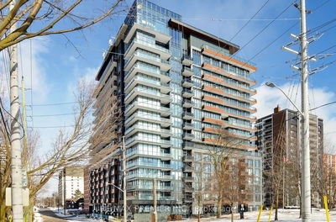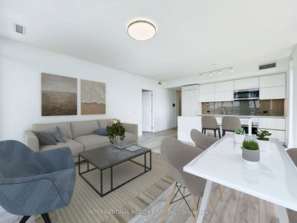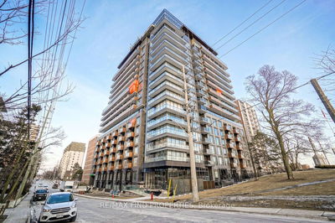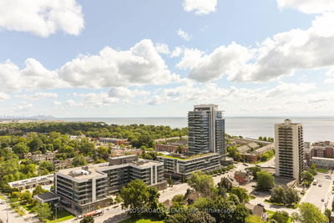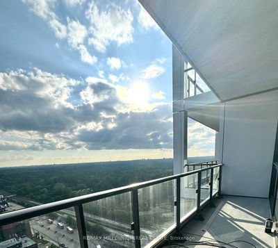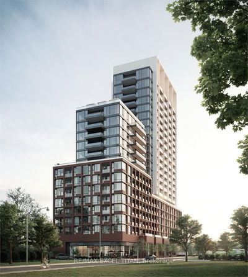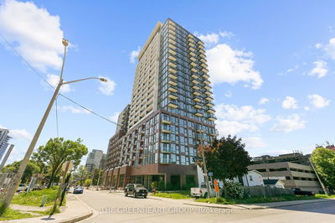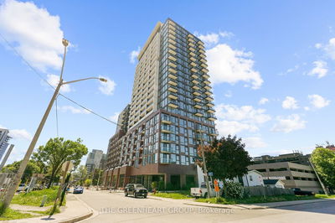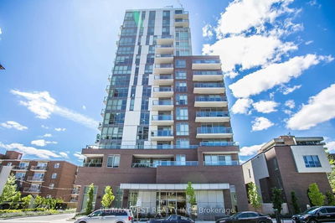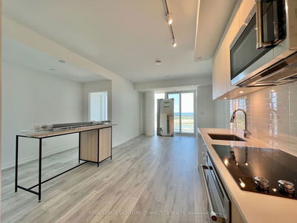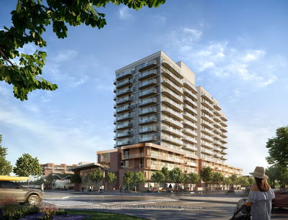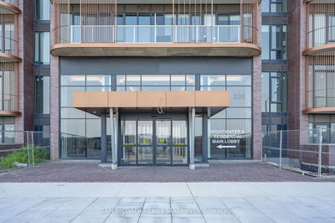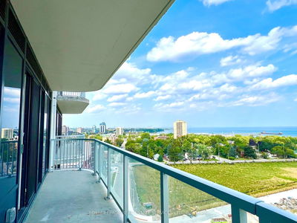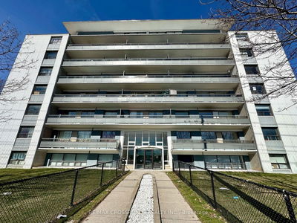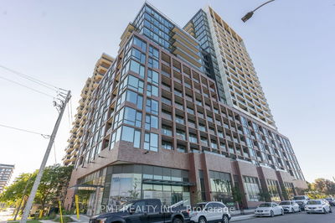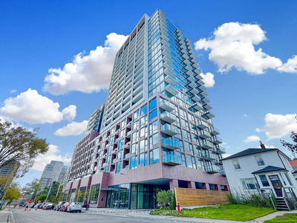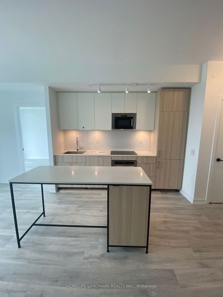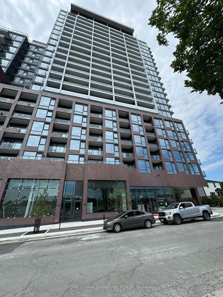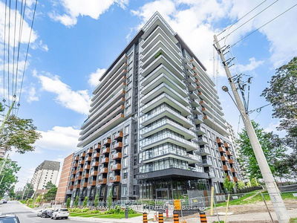This Bright corner spacious 930 sq ft interior condominium with 690 Sq ft terrace features gorgeous southwest lake views and is located within a private residential community in the desirable Port Credit area. This beautiful luxurious 2-bedroom, 2-bathroom suite has a fantastic layout with a spacious living and dining room, an exquisite modern kitchen with a generous 7 ft island, 1 parking space, and 1 locker! This property also boasts modern bathrooms, custom kitchen cabinetry with contemporary built-in Stainless steel appliances, and an open concept main living area with stunning, South West Lake & greenery views with a rare chic Terrace; Perfect For Entertaining. The superb primary bedroom features a spacious 4-piece bathroom ensuite with a generous walk-in closet. The second bedroom boasts a double closet with a Bright window with gorgeous lake views and a 4-piece semi-ensuite bathroom, perfect for an office or bedroom. This prime port credit condo is beautifully landscaped, surrounded by greenery, magnificent gardens, and private visitor parking. This property is within walking distance of the Port Credit Go Station, fantastic restaurants, fabulous waterfront, and gorgeous parks.
Property Features
- Date Listed: Monday, August 26, 2024
- City: Mississauga
- Neighborhood: Port Credit
- Major Intersection: Park St & Stavebank
- Full Address: 803-21 Park Street E, Mississauga, L5G 1L7, Ontario, Canada
- Living Room: Open Concept, Large Window, Combined W/Dining
- Kitchen: W/O To Terrace, Overlook Water, Combined W/Kitchen
- Listing Brokerage: Royal Lepage Signature Realty - Disclaimer: The information contained in this listing has not been verified by Royal Lepage Signature Realty and should be verified by the buyer.

