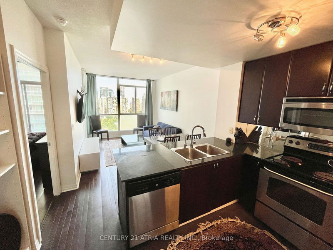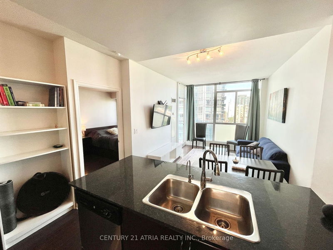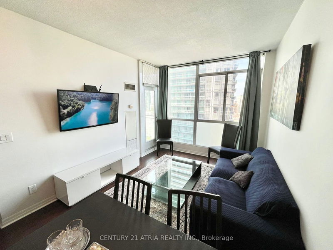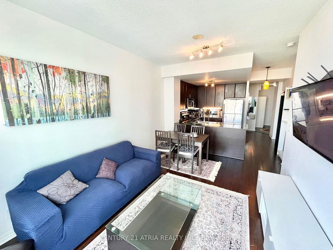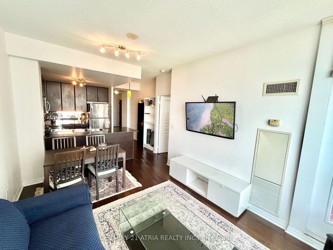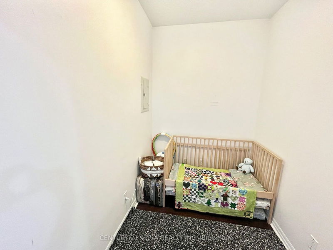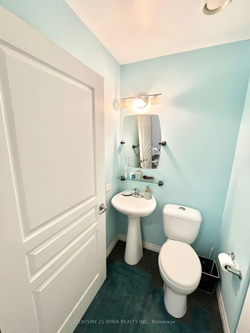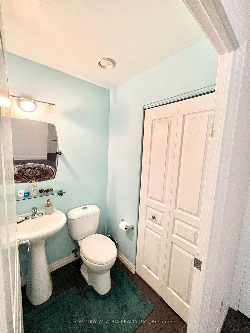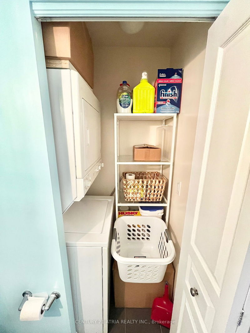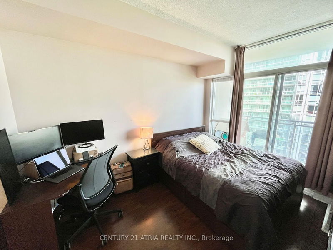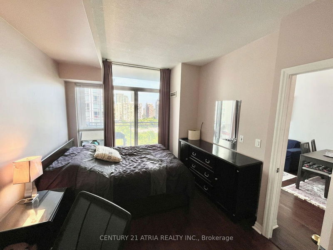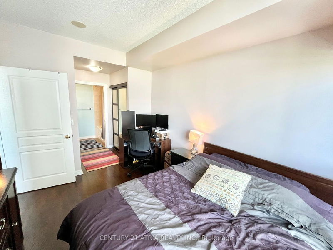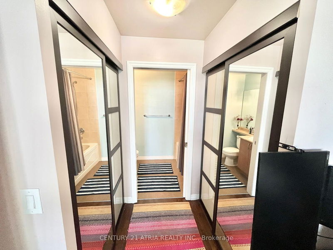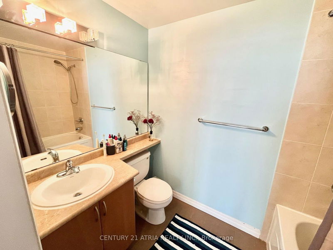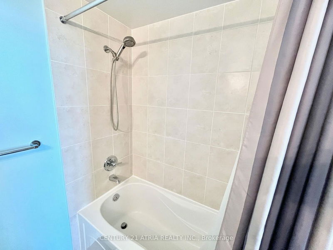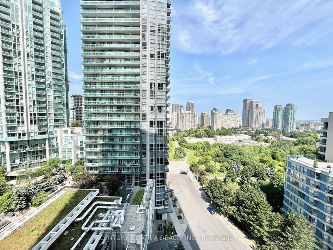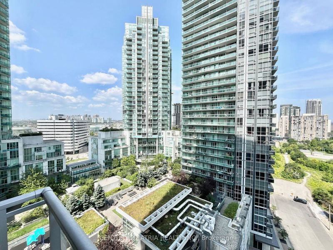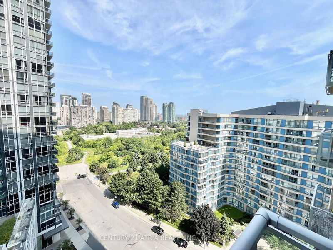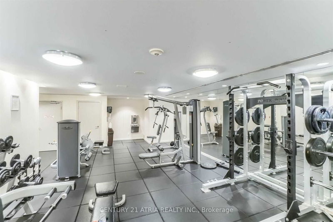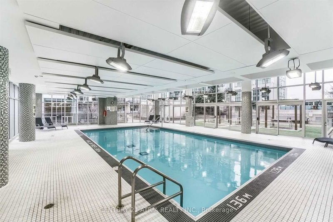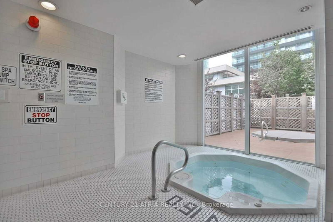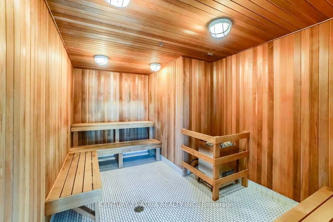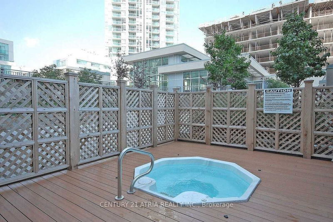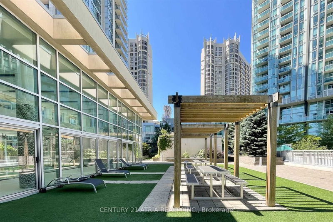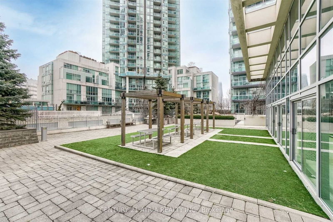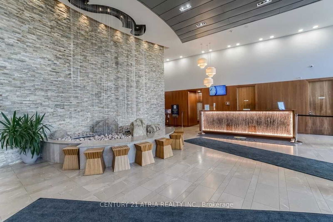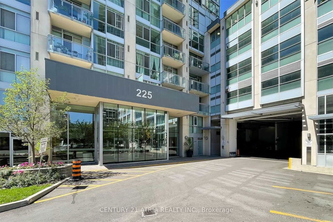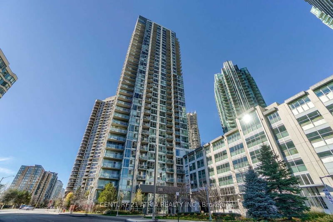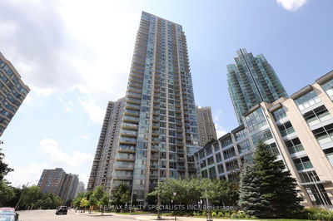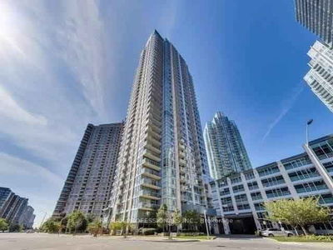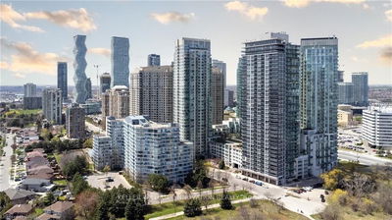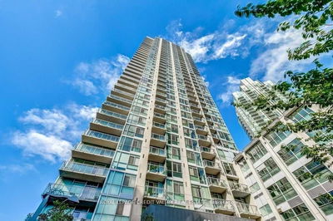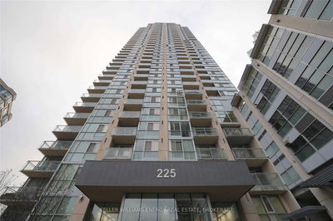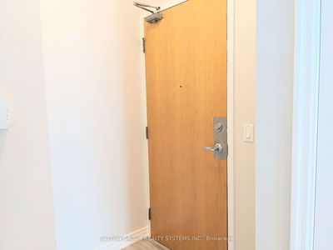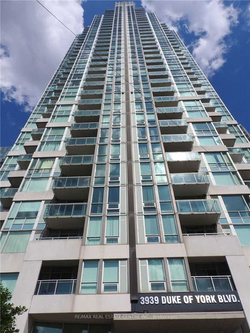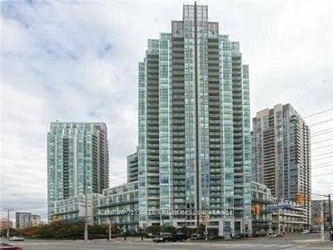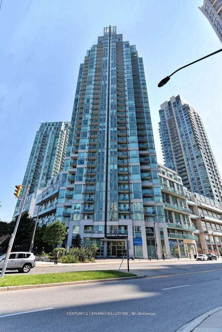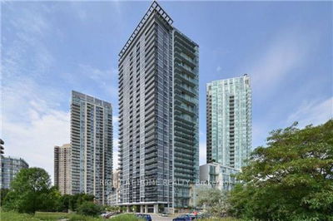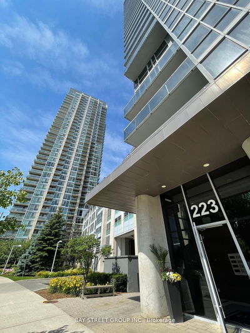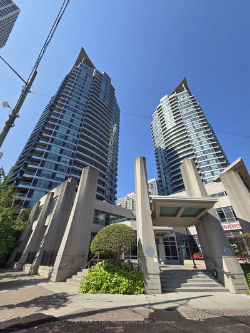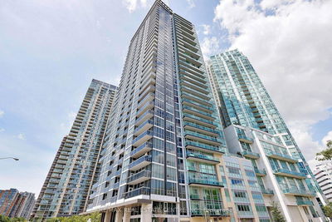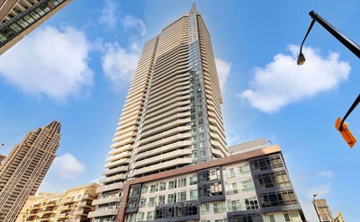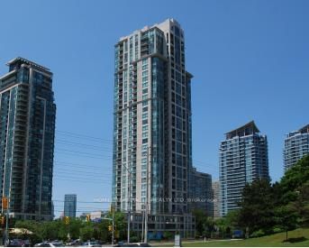Spacious and Functional 721Sqft + 48Sqft Balcony Unit In The Heart Of Square One. This South East Facing 1 + Den (2nd Bed/Seperate Room) With 2 Bathrooms Features a Open Concept Layout With Engineered Hardwood Flooring Throughout, Modern Kitchen With Granite Countertops, Full Size Stainless Steel Appliances. Floor to Ceiling South East Facing Windows Allow in Lots Of Natural Sunlight All Day Long and Unit Has a Great Layout, Perfect For Living And Entertaining, Large Primary Bedroom Has Double His/Her Closet, A 4pc Ensuite And Walkout to Balcony. Separated Den Has a Sliding Door and Makes a Great 2nd Bedroom, Home Office Or A Kids Room/Nursery. Prime Location With Walking Distance To Celebration Square, Square One Mall, Library, YMCA, Living Arts Centre, Sheridan College, Public Transit, Restaurants And More! Hotel Style Amenities: 24Hr Concierge, Fitness Centre, Indoor Pool, Hot Tub, Sauna, Theatre Room, Games Room And Visitor Parking.1 Parking Space and 1 Locker Included.
Property Features
- Date Listed: Tuesday, August 27, 2024
- City: Mississauga
- Neighborhood: City Centre
- Major Intersection: Burnhamthorpe & Duke Of York
- Full Address: 1506-225 Webb Drive, Mississauga, L5B 4P2, Ontario, Canada
- Living Room: Hardwood Floor, Combined W/Dining, Large Window
- Kitchen: Hardwood Floor, Stainless Steel Appl, Modern Kitchen
- Listing Brokerage: Century 21 Atria Realty Inc. - Disclaimer: The information contained in this listing has not been verified by Century 21 Atria Realty Inc. and should be verified by the buyer.

