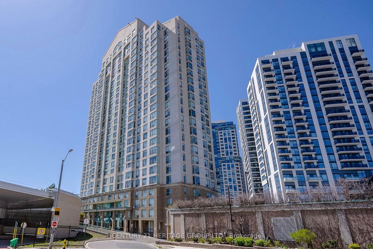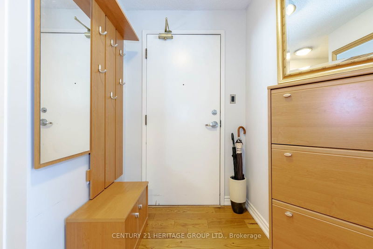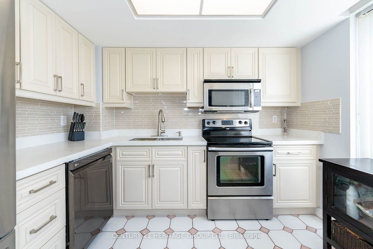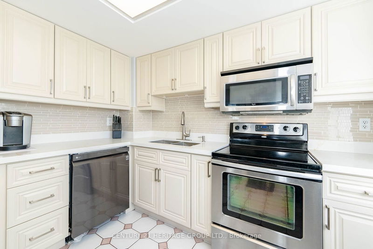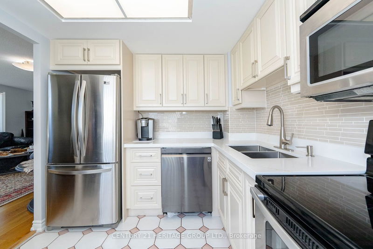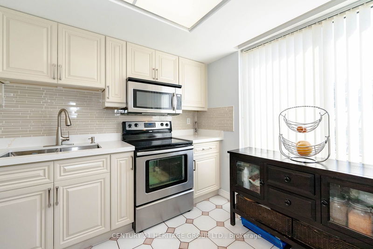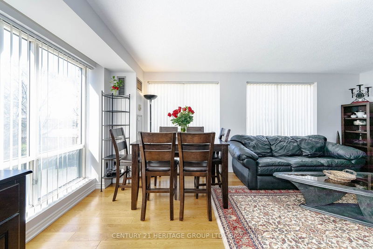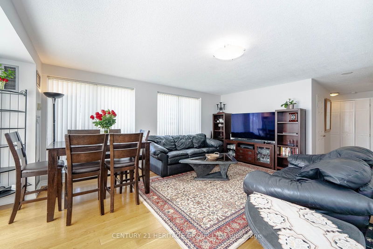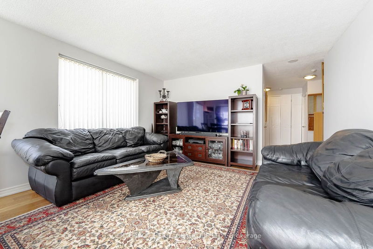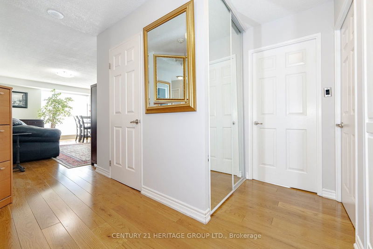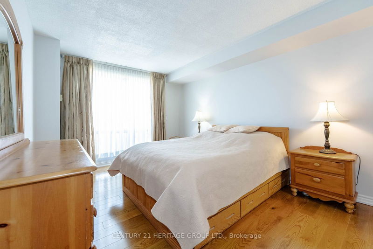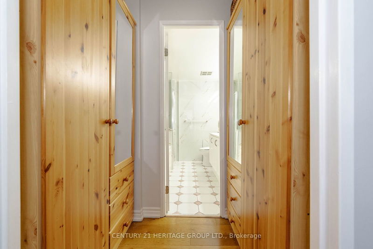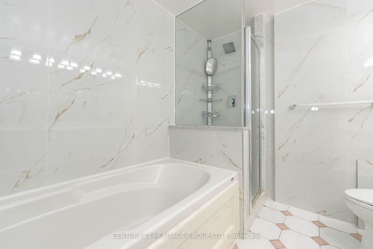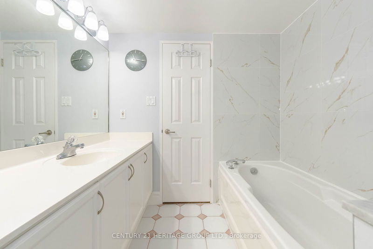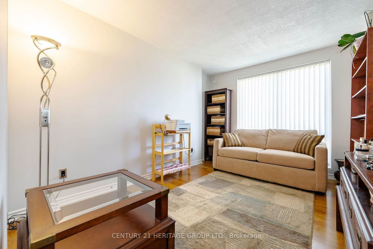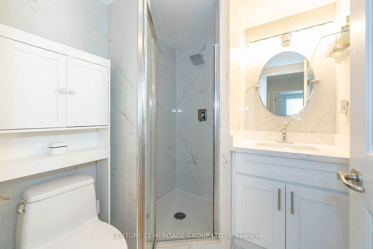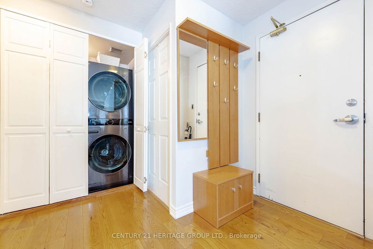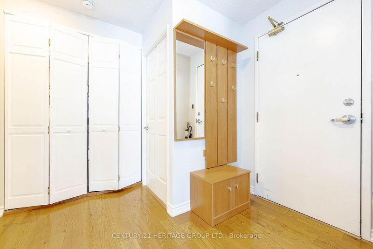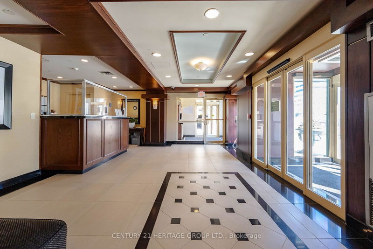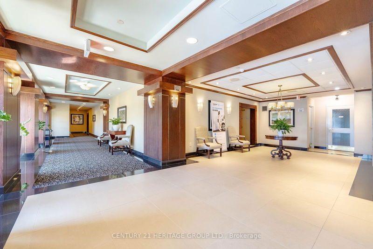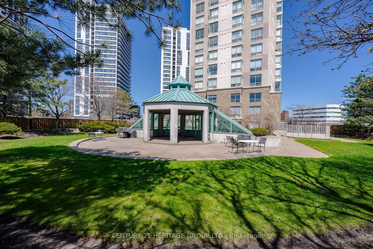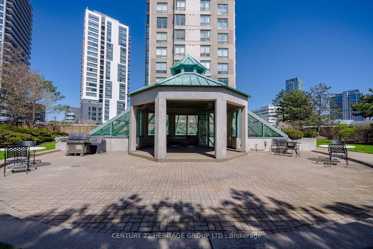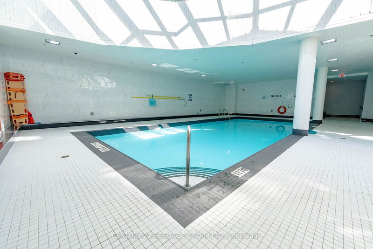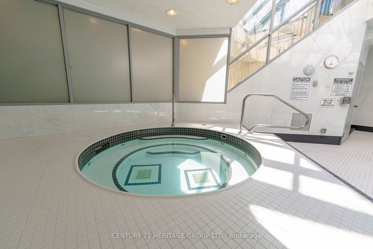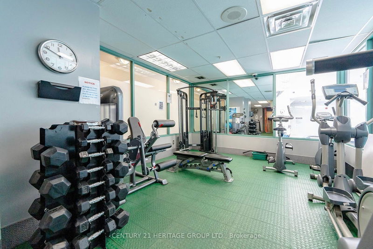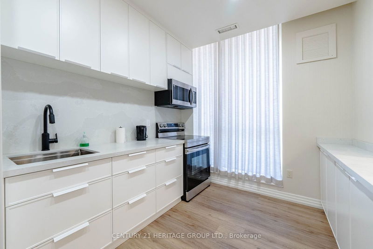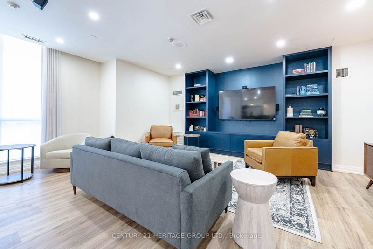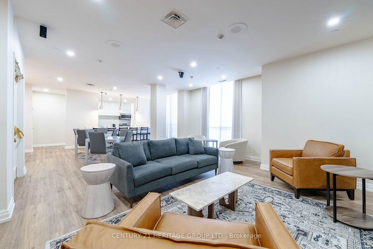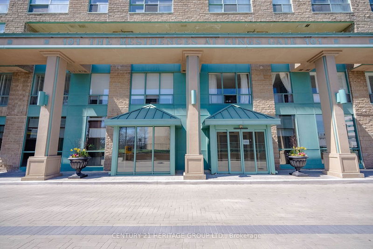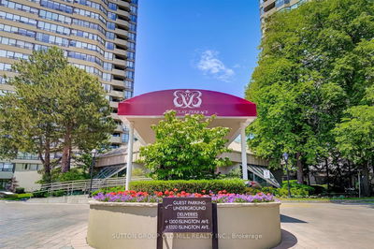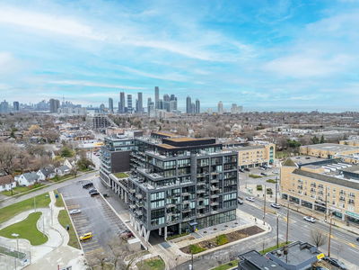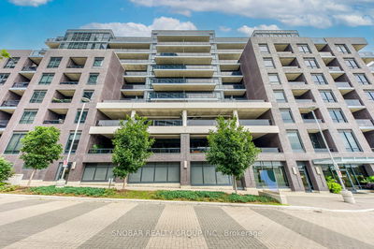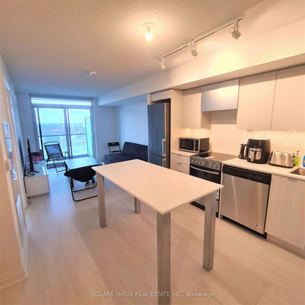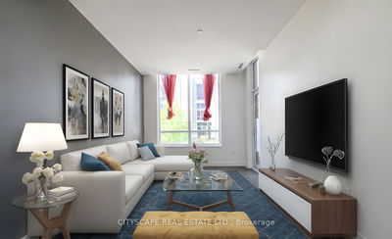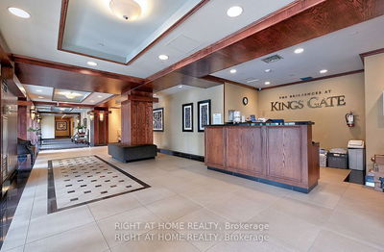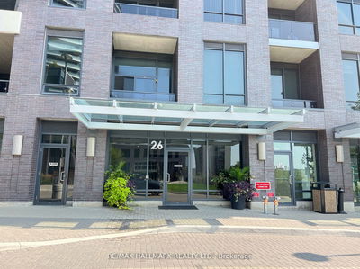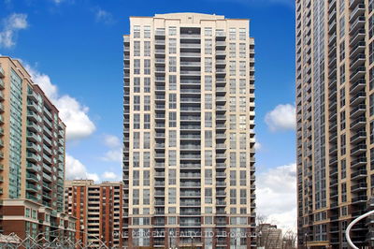This delightful 2 bedroom, corner unit boasts south & west views that flood the space with natural light, infusing the condo with warmth & creating a welcoming atmosphere. Step into the heart of the home, the updated kitchen, where quartz countertops, a custom backsplash & stainless-steel appliances elevate the culinary experience. The adjoining living-dining room features hardwood floors & picturesque south views of the garden & barbecue area below. Retreat to the primary bedroom with his & hers closets adorned with armoires & a luxurious four-piece ensuite with a soaker tub & glass shower. The second bedroom offers ample space & has a double closet & hardwood floors. Discover modern comfort with a renovated three-piece bathroom boasting elegant porcelain tile & a contemporary glass shower. Benefit from ample storage throughout, including a front hall closet, double hall closet & the roomy laundry closet, catering to all your organizational needs. This suite includes 3 underground parking spaces and a spacious storage locker. Residents of this condominium complex enjoy an array of amenities, including concierge, a sprawling garden with a gazebo & barbecue area- ideal for alfresco dining, a versatile party/meeting room, a refreshing pool and whirlpool, a well-equipped exercise room, a convenient guest suite, bicycle storage, a car wash & ample visitor parking. Conveniently located near parks, shopping, schools, major highways, the Kipling Subway & the Go Station, this condo epitomizes urban living at its finest, offering both modern comfort and unparalleled convenience. Maintenance Fees include heat, hydro, A/C, water, building insurance & common elements.
Property Features
- Date Listed: Wednesday, August 28, 2024
- Virtual Tour: View Virtual Tour for 211-101 Subway Crescent
- City: Toronto
- Neighborhood: Islington-City Centre West
- Full Address: 211-101 Subway Crescent, Toronto, M9B 6K4, Ontario, Canada
- Kitchen: Quartz Counter, Stainless Steel Appl, Backsplash
- Living Room: Combined W/Dining, Hardwood Floor, Large Window
- Listing Brokerage: Century 21 Heritage Group Ltd. - Disclaimer: The information contained in this listing has not been verified by Century 21 Heritage Group Ltd. and should be verified by the buyer.

