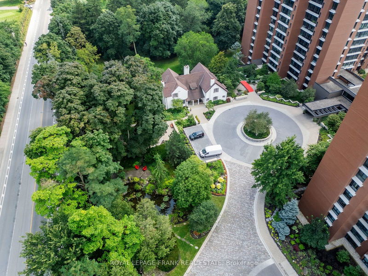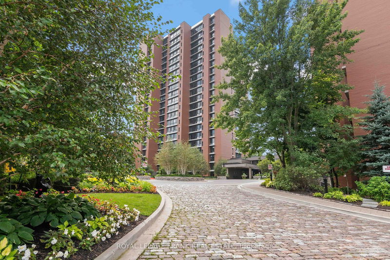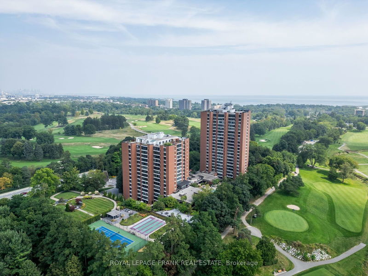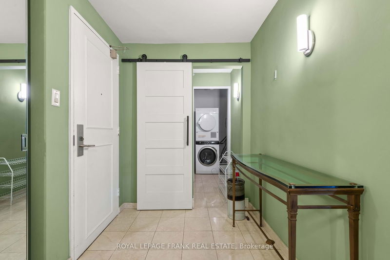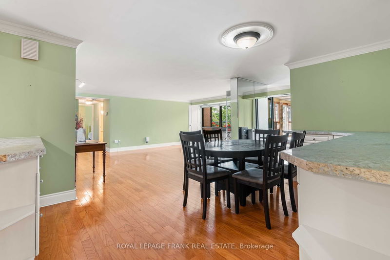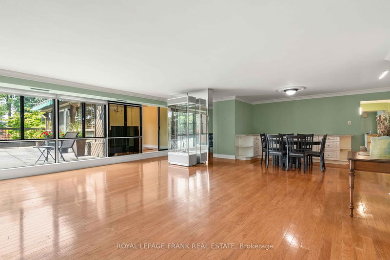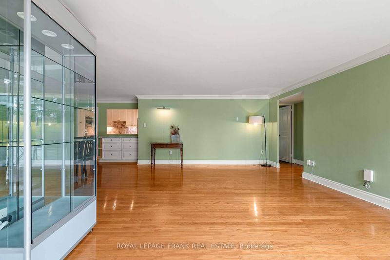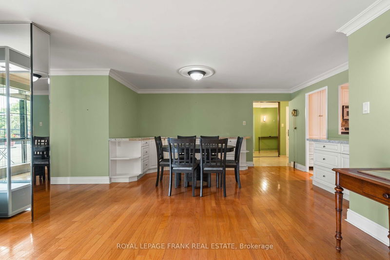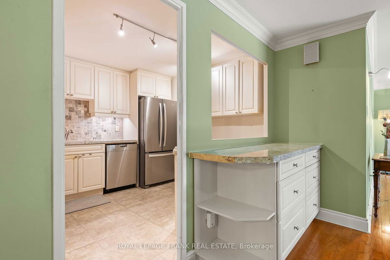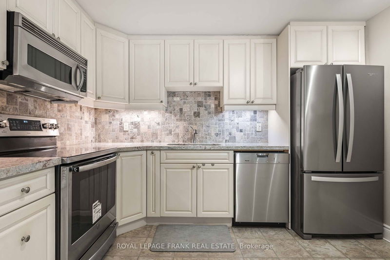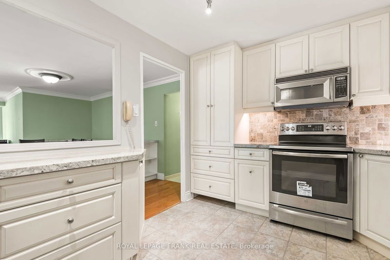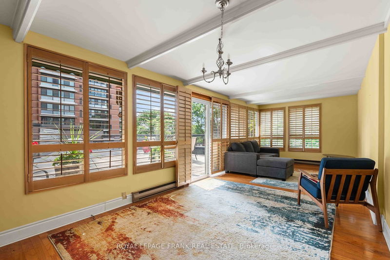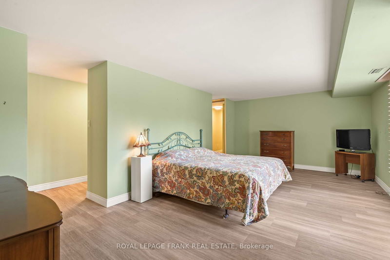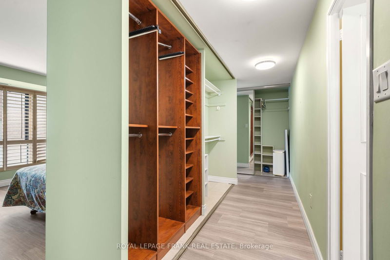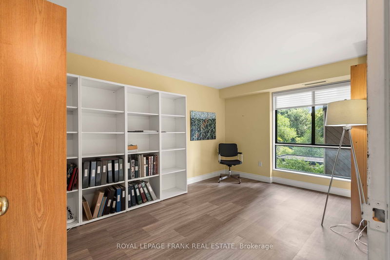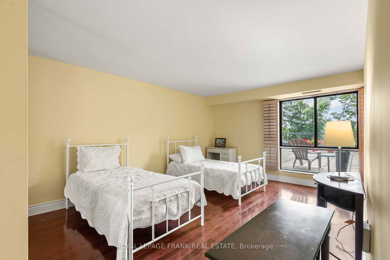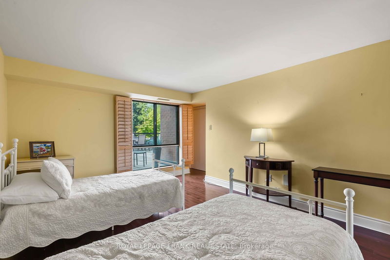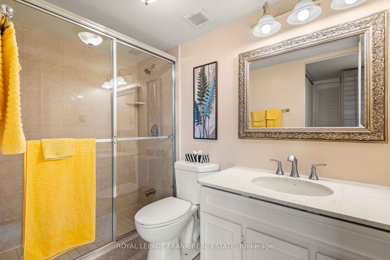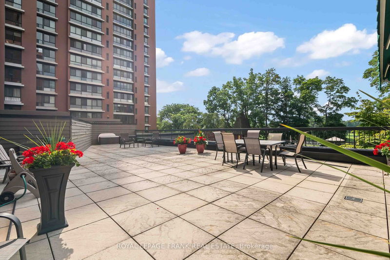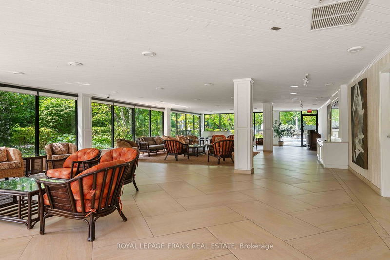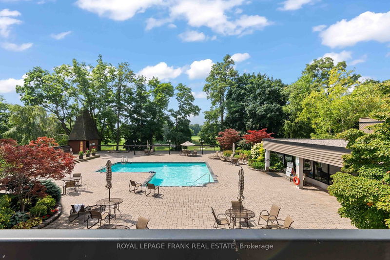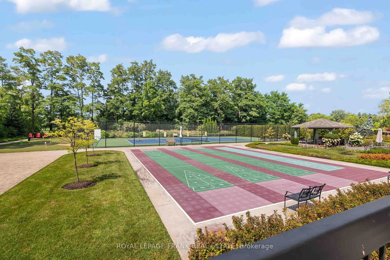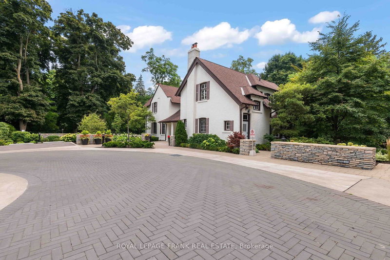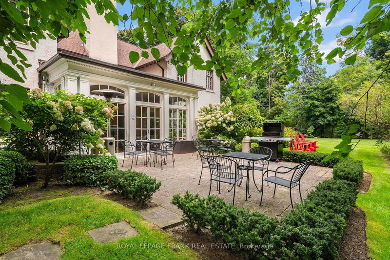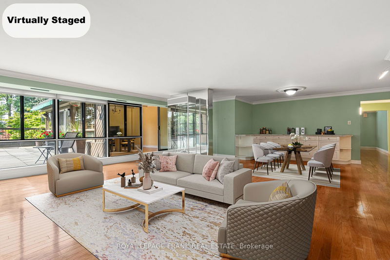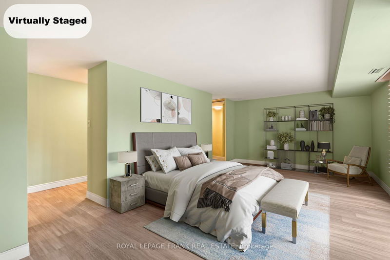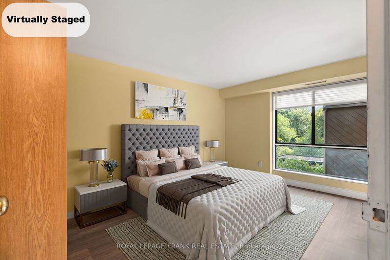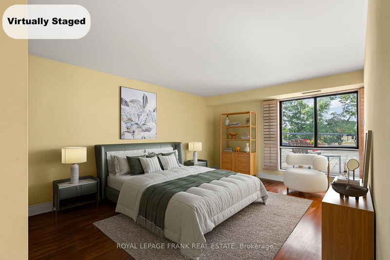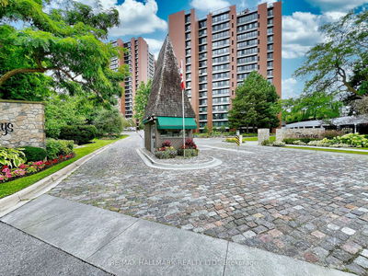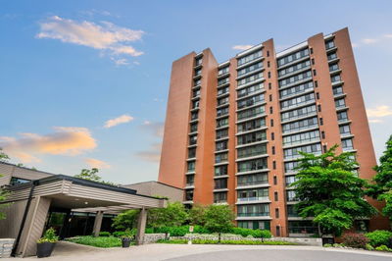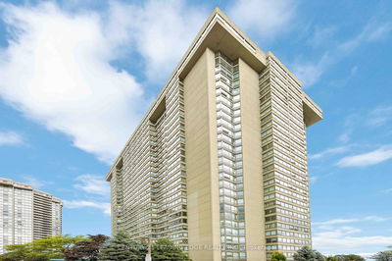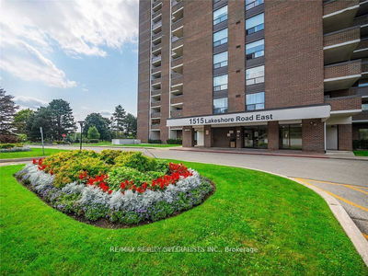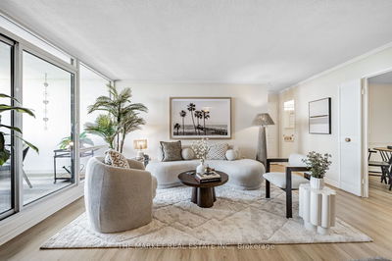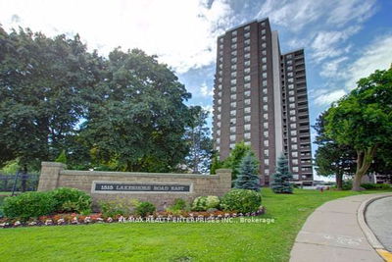Elevate your lifestyle in this 2200 sq ft, 3rd-floor gem at Fairways condo, blending 1979 elegance with modern sophistication. Revel in the spacious private 1100 sq ft terrace with stunning views of the pool and golf course.Inside, enjoy expansive living with ensuite bathrooms, wrap-around closets, and a chic den that opens to the terrace which overlooks the pool. This sizeable retreat is perfect for relaxation and creativity. With top-notch amenities including concierge, party/meeting room, garden lounge, concerto lounge, card room and gallery, gym, change rooms, saunas, billiards room, library, salon, carwash, an outdoor heated pool, BBQ area, tennis/pickle ball courts, putting greens, shuffleboard courts, pond, fountain and 5 acres of manicured grounds, this residence offers the perfect mix of timeless class and contemporary comfort. McMaster House available for private functions.
Property Features
- Date Listed: Wednesday, August 28, 2024
- Virtual Tour: View Virtual Tour for 311-1400 Dixie Road
- City: Mississauga
- Neighborhood: Lakeview
- Full Address: 311-1400 Dixie Road, Mississauga, L5E 3E1, Ontario, Canada
- Kitchen: B/I Dishwasher, B/I Microwave, Pass Through
- Living Room: Hardwood Floor, Overlook Patio, Irregular Rm
- Listing Brokerage: Royal Lepage Frank Real Estate - Disclaimer: The information contained in this listing has not been verified by Royal Lepage Frank Real Estate and should be verified by the buyer.

