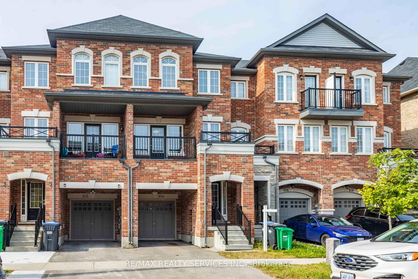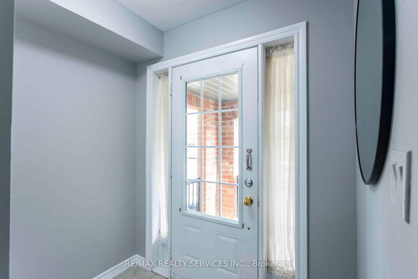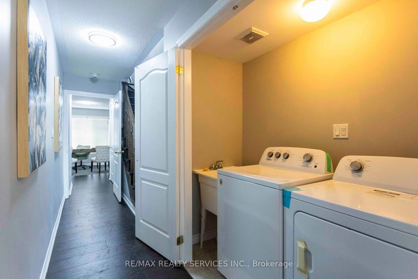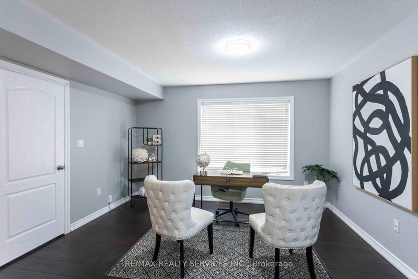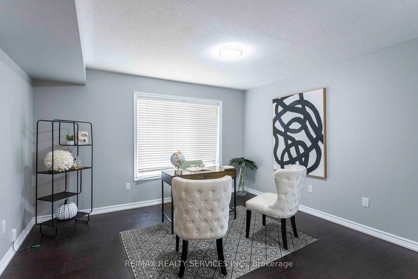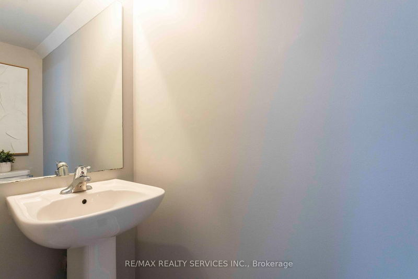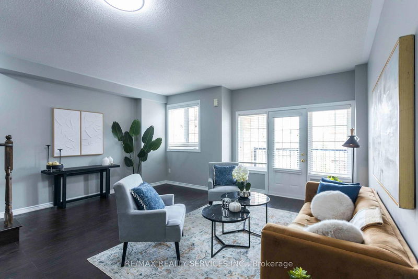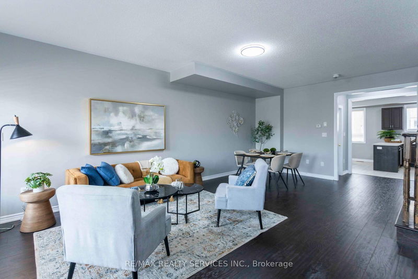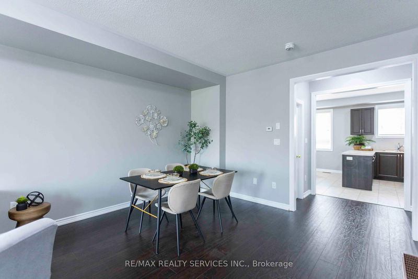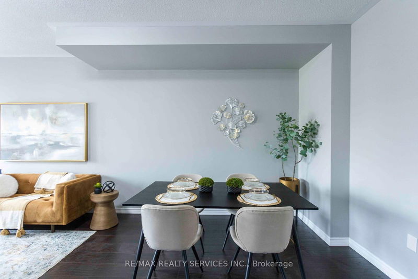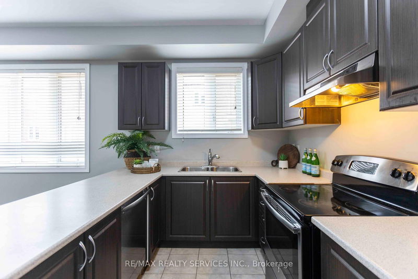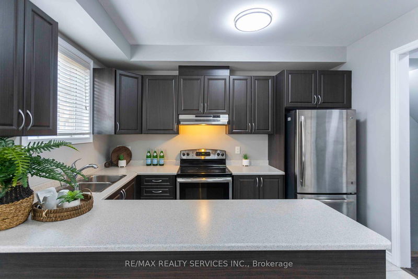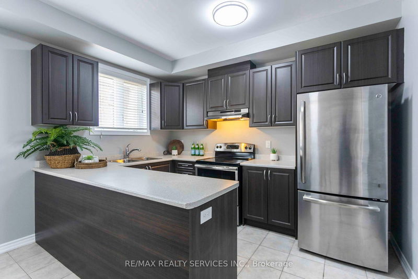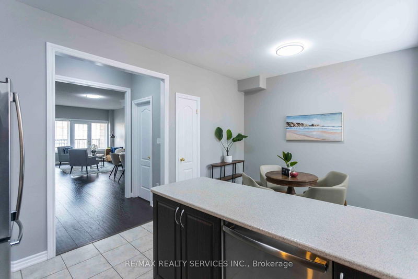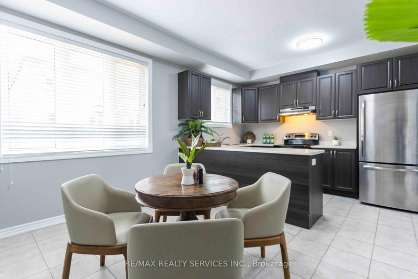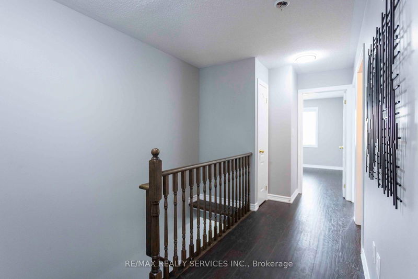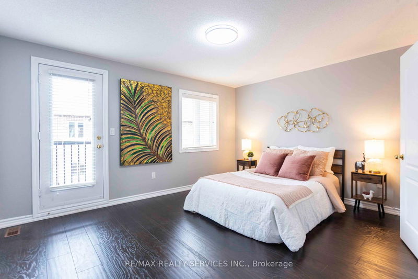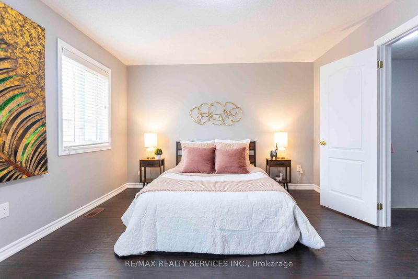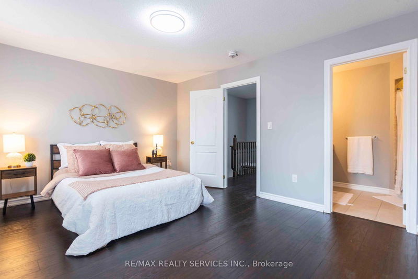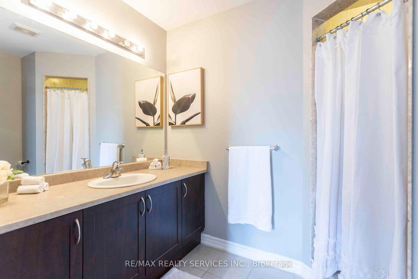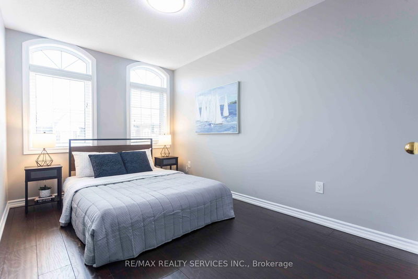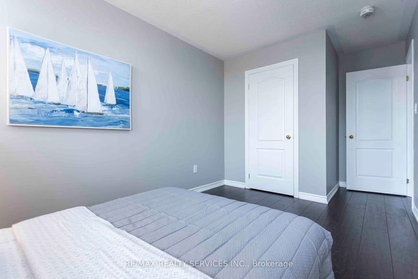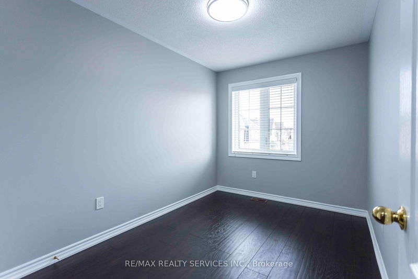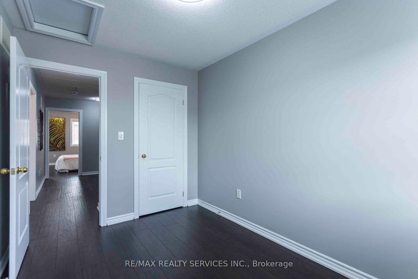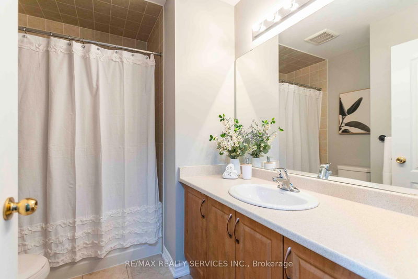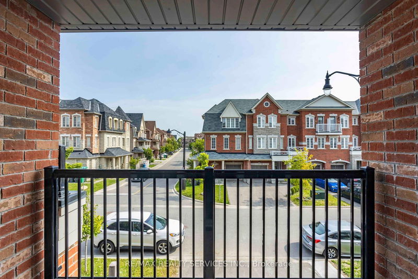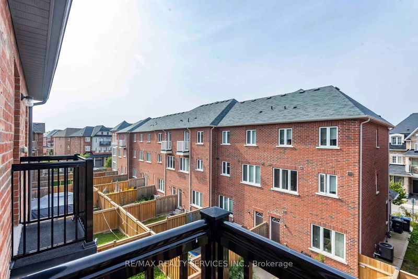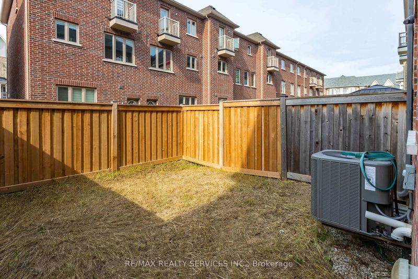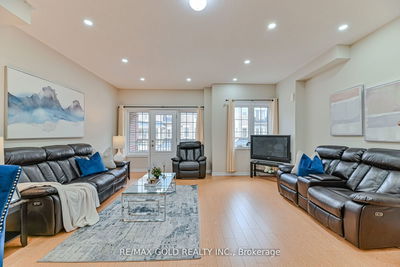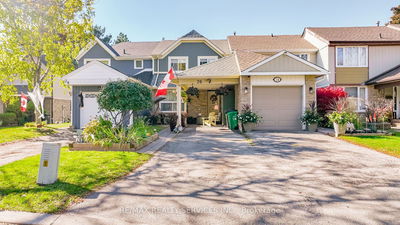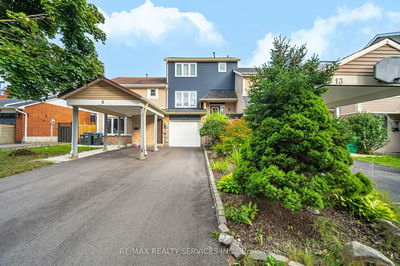This well-designed 3-bedroom freehold townhouse, complete with a den, is located in the desirable Heart Lake area. It offers a convenient lifestyle with easy access to all amenities and is just minutes away from two Highway 410 exits at Bovaird and Sandalwood. Inside, you'll find a spacious layout featuring stainless steel appliances and an eat-in kitchen, perfect for family meals. The home has beautiful flooring throughout, newly painted walls, and new hardwood stairs. The master bedroom includes a private ensuite bathroom, a walk-in closet, and a lovely balcony where you can relax. There are two additional bedrooms that provide plenty of space. The den is an ideal spot for a home office or an extra bedroom. Close To Trinity Commons, Recreation Centers, Transit, Heartlake Conservation, and Schools. This townhouse is perfect for those looking for comfort, style, and convenience in a great neighborhood.
Property Features
- Date Listed: Wednesday, August 28, 2024
- City: Brampton
- Neighborhood: Heart Lake East
- Major Intersection: Bovaird/Heartlake
- Full Address: 104 New Pines Trail, Brampton, L6Z 0H6, Ontario, Canada
- Kitchen: Ceramic Floor, Eat-In Kitchen, Stainless Steel Appl
- Living Room: Laminate, Window, Combined W/Dining
- Listing Brokerage: Re/Max Realty Services Inc. - Disclaimer: The information contained in this listing has not been verified by Re/Max Realty Services Inc. and should be verified by the buyer.

