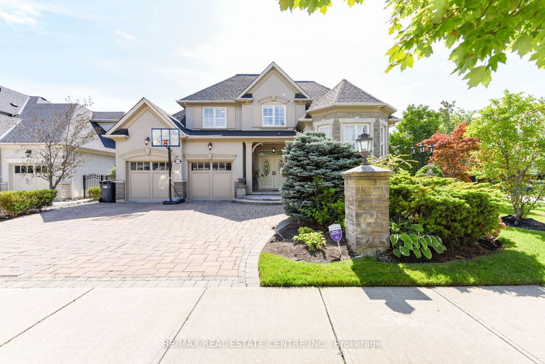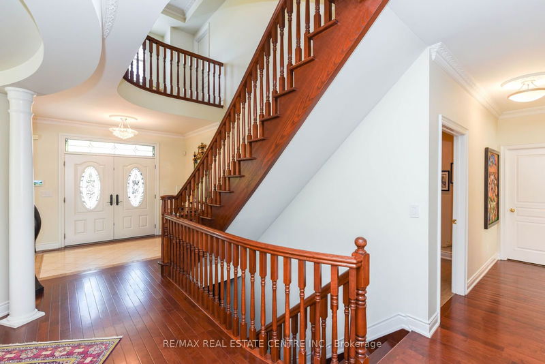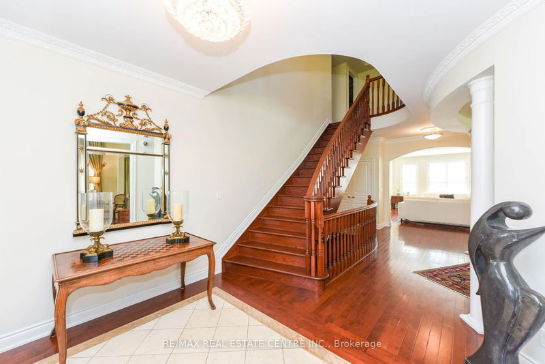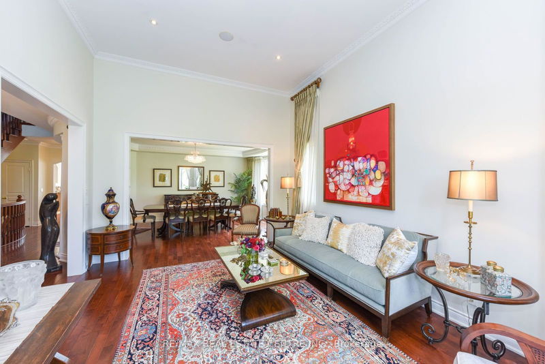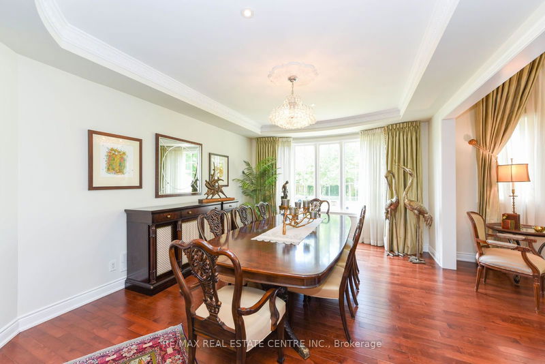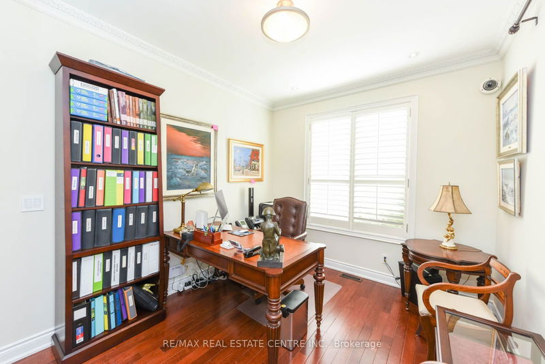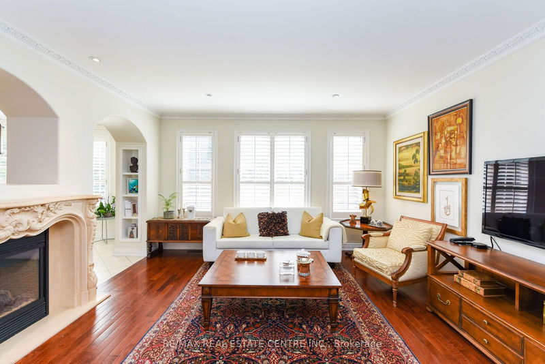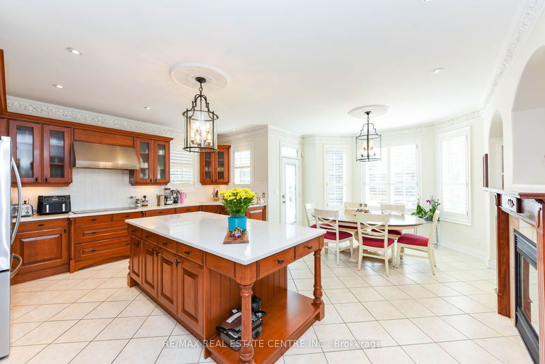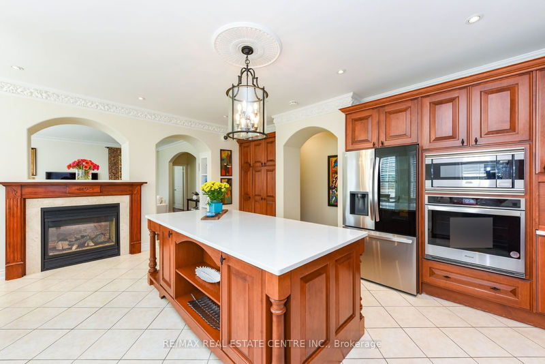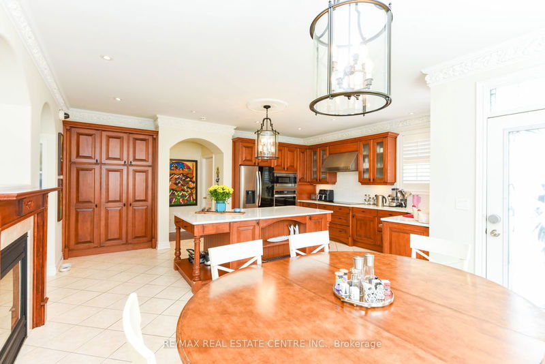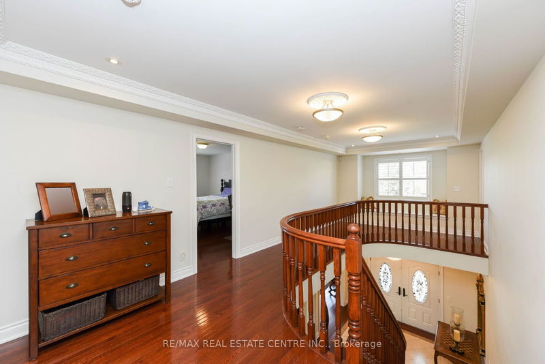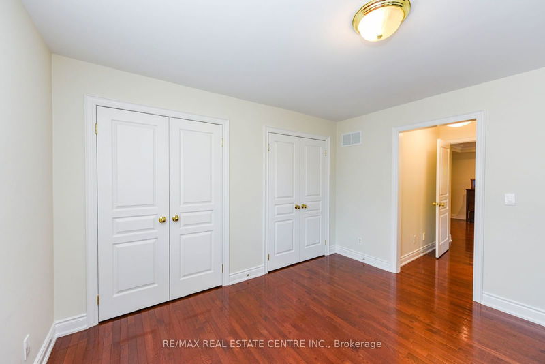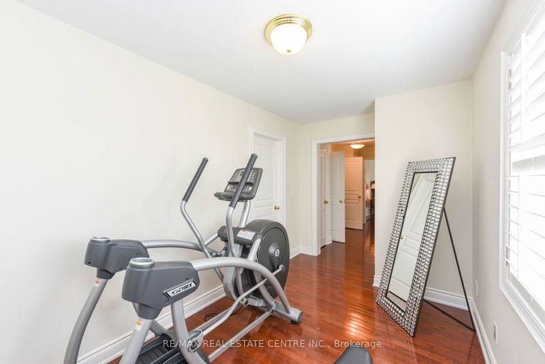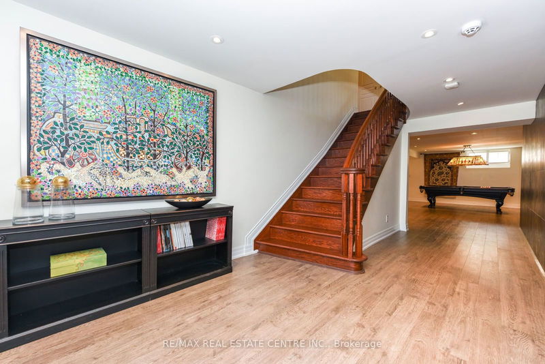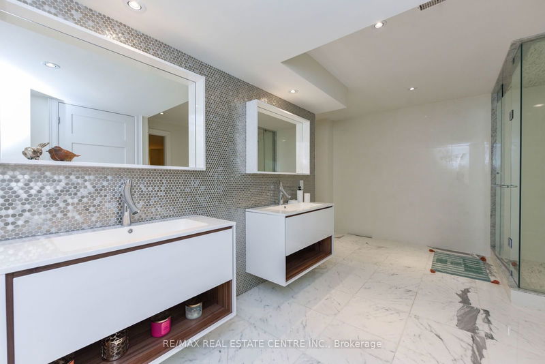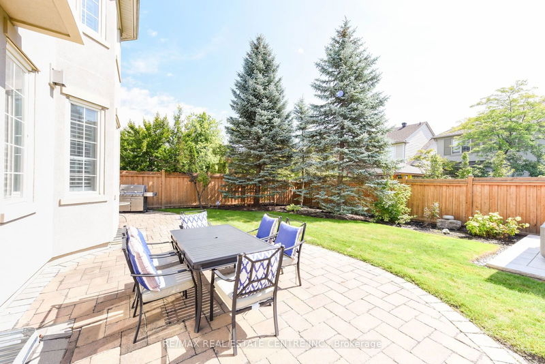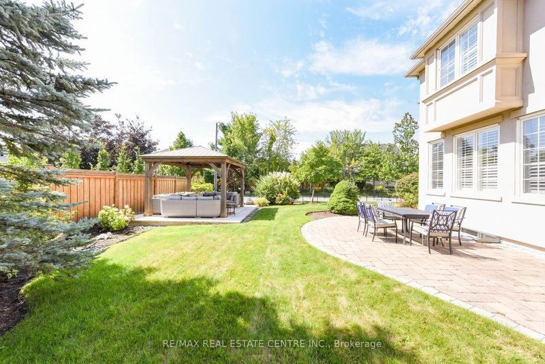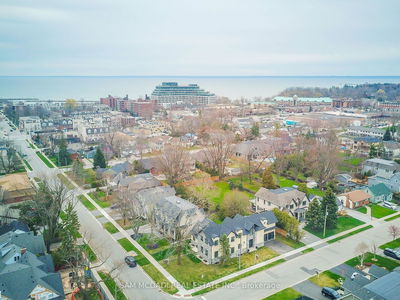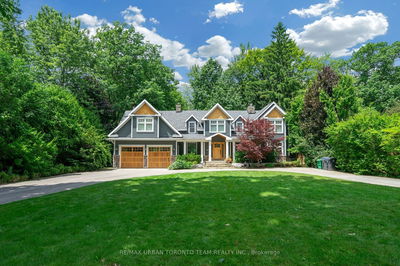Welcome to this stunning property located in the highly sought-after Watercolours community of Lorne Park. Boasting terrific curb appeal, this home sits on a beautifully landscaped 72-foot lot.Grand double-door entry opens into a formal living room with high ceilings, creating a sense of openness and grandeur. The gracious dining room, enhanced by elegant pillars, a coffered ceiling, and detailed crown moulding, is perfect for hosting dinner parties and gatherings. The home features an upgraded kitchen, complete with a center island, granite countertops, a gas fireplace, and built-in wine and book shelves. The interiors are richly appointed with maple and oak throughout, adding a touch of warmth and sophistication. The luxurious primary ensuite offers a separate sitting or exercise area, an ensuite bathroom with granite floors, and additional space for a media room. Within walking distance to the vibrant Port Credit Village, this home offers a blend of luxury and convenience, making it a perfect choice for those seeking an upscale living experience in a vibrant community.
Property Features
- Date Listed: Tuesday, August 27, 2024
- Virtual Tour: View Virtual Tour for 819 Canyon Street
- City: Mississauga
- Neighborhood: Lorne Park
- Major Intersection: Indian Rd/Infinity
- Full Address: 819 Canyon Street, Mississauga, L5H 4M3, Ontario, Canada
- Living Room: Hardwood Floor, Crown Moulding, Vaulted Ceiling
- Family Room: Hardwood Floor, Fireplace, B/I Shelves
- Kitchen: Ceramic Floor, Centre Island, Granite Counter
- Listing Brokerage: Re/Max Real Estate Centre Inc. - Disclaimer: The information contained in this listing has not been verified by Re/Max Real Estate Centre Inc. and should be verified by the buyer.

