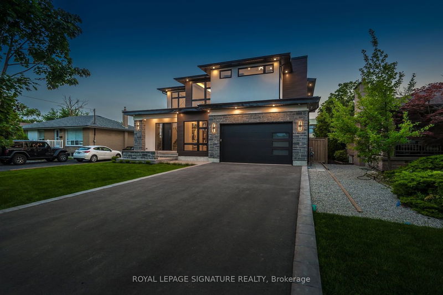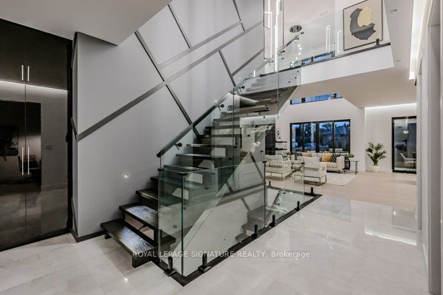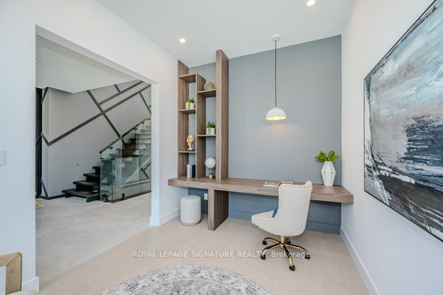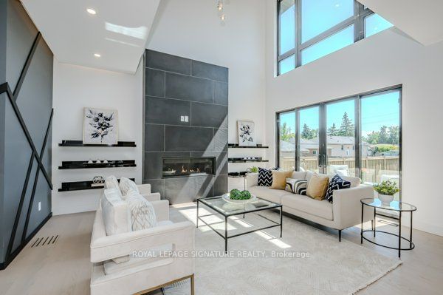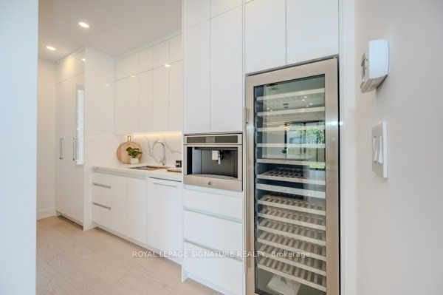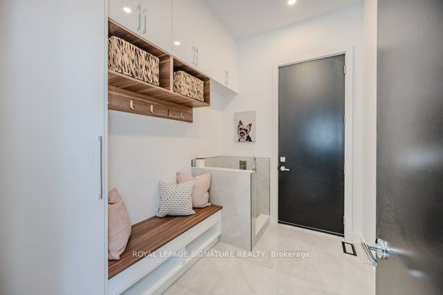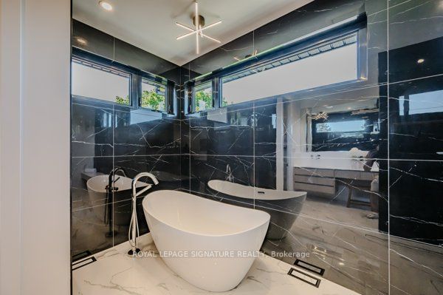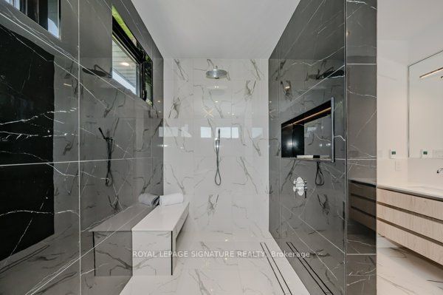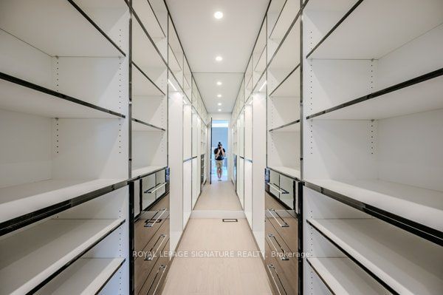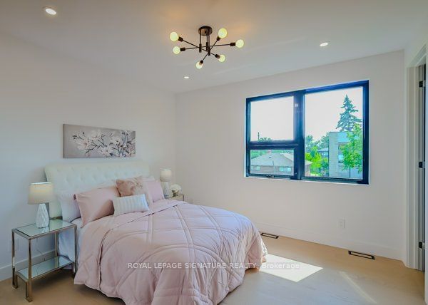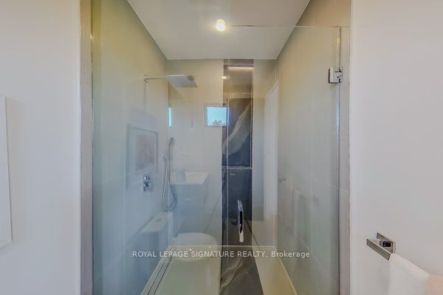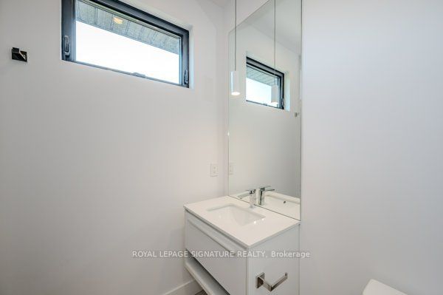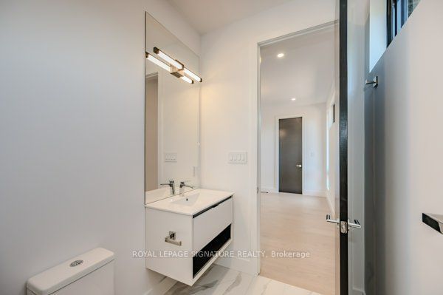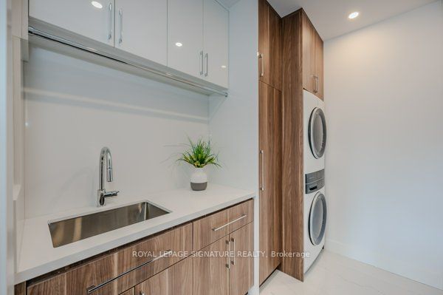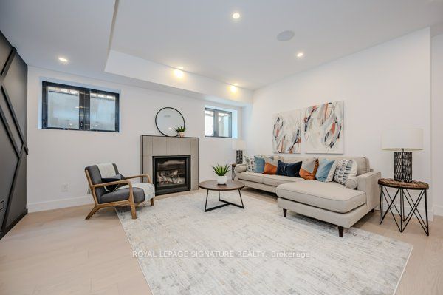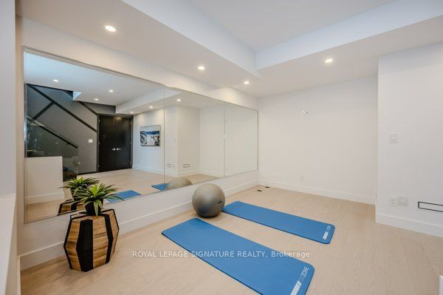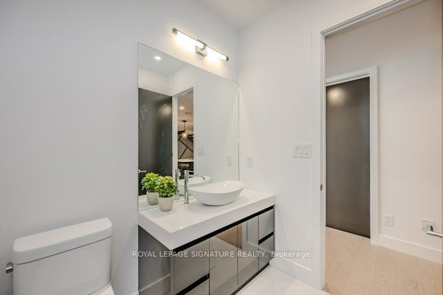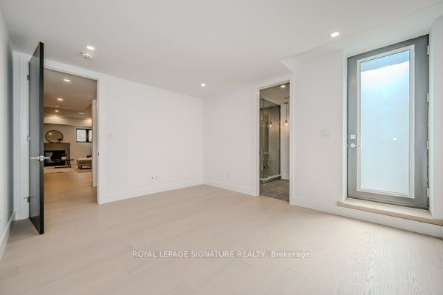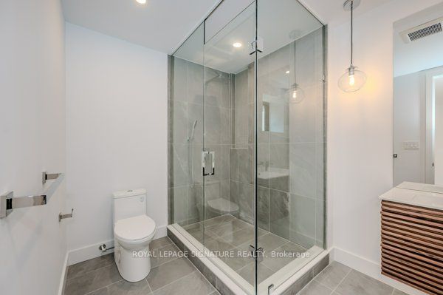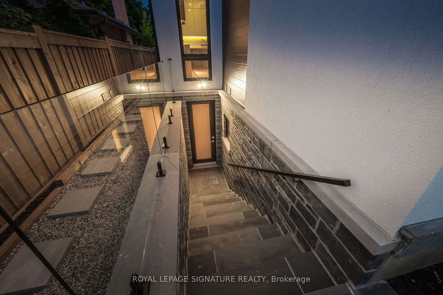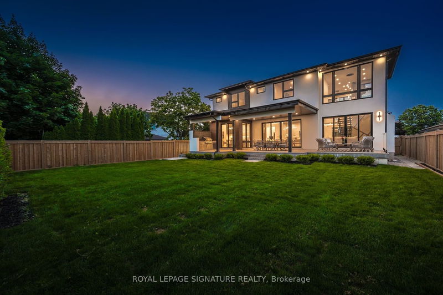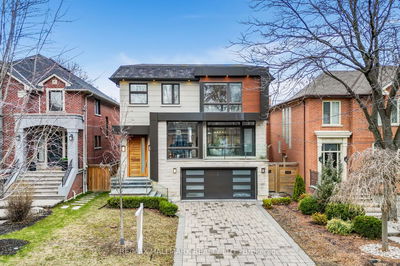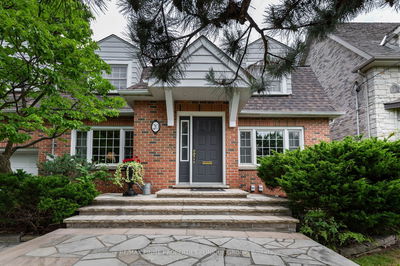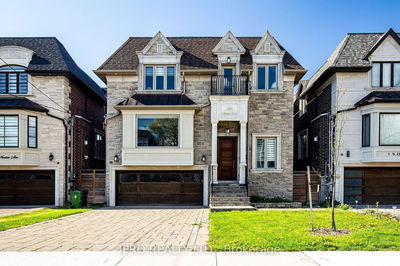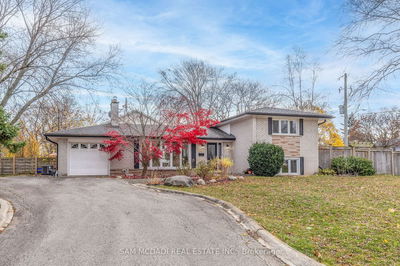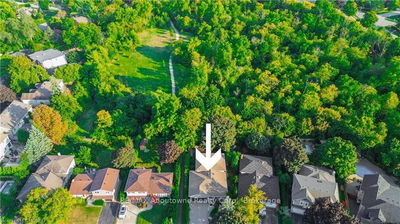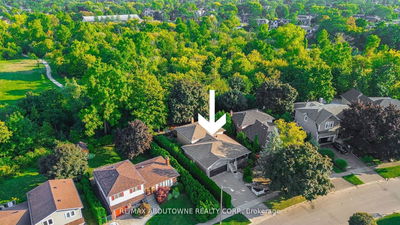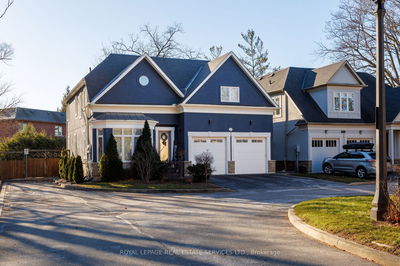In this realm of luxury living every detail is meticulously attended to in this magnificent custom-built home. This exquisite residence spans over 4,600 square feet of living space, where modern elegance and functional design merge seamlessly to offer a truly exceptional home. A custom modern kitchen w/ under cabinet lighting, B/I appliances includes double ovens, B/I drawer microwave, 4ft fridge/freezer, dishwasher, large island w/ waterfall quartz counters & backsplash, & eat-in kitchen that opens to an outdoor entertainment area. Open-concept w/ Dining & Great room, w/ a Gas Fireplace. Mudroom w/ Pet Spa, Powder Room, an Office & Prep kitchen. Expansive outdoor entertainment area equipped with a B/I Napoleon BBQ, custom lighting & speakers. Second floor primary bedroom suite includes closet customization & a luxurious bath. 3 more bedrooms each w/ ensuites & closets, and a European-style laundry room. Lower level, features a walk-up separate entrance, bedroom w/ ensuite. spacious Rec room & Wet Bar. Situated in a highly desirable neighborhood close to all conveniences & amenities, this Home is a Must-see Gem!
Property Features
- Date Listed: Thursday, August 29, 2024
- Virtual Tour: View Virtual Tour for 334 Weighton Drive
- City: Oakville
- Neighborhood: Bronte East
- Major Intersection: Dorval Dr & Speers Rd
- Full Address: 334 Weighton Drive, Oakville, L6K 2R4, Ontario, Canada
- Kitchen: Eat-In Kitchen, W/O To Deck, Quartz Counter
- Listing Brokerage: Royal Lepage Signature Realty - Disclaimer: The information contained in this listing has not been verified by Royal Lepage Signature Realty and should be verified by the buyer.

