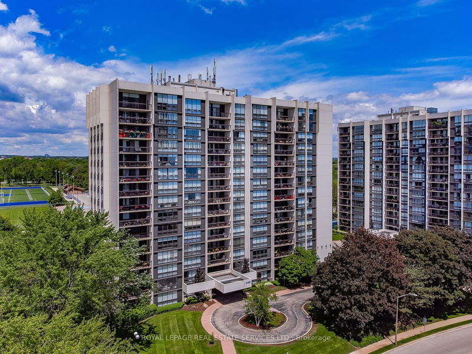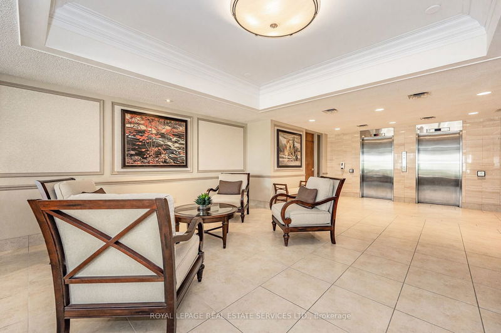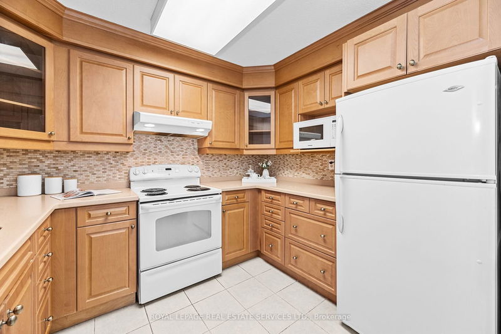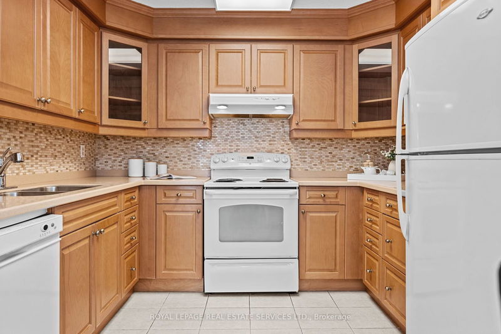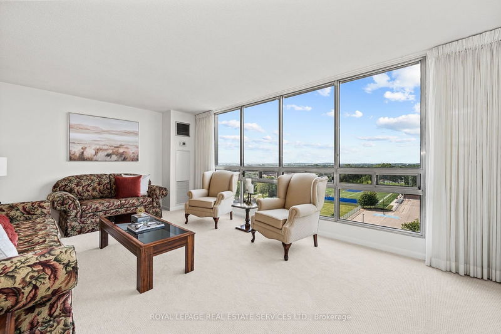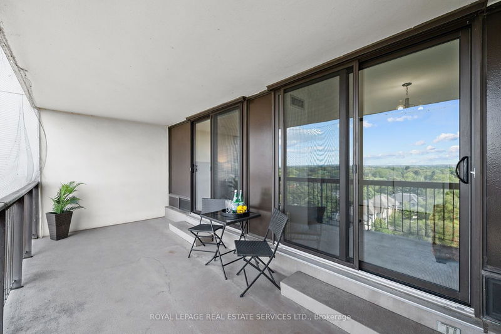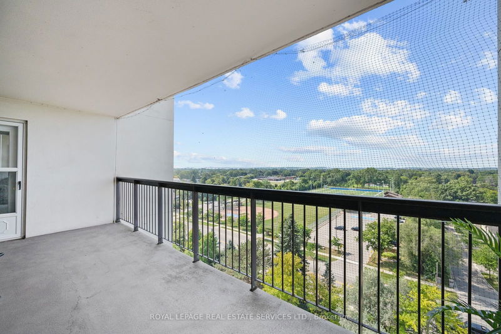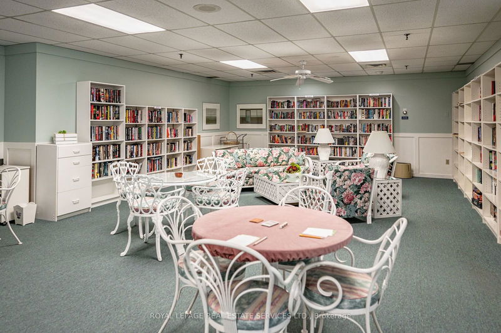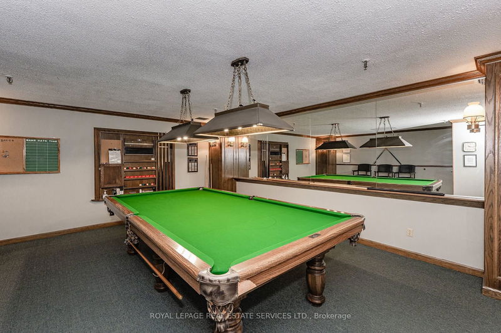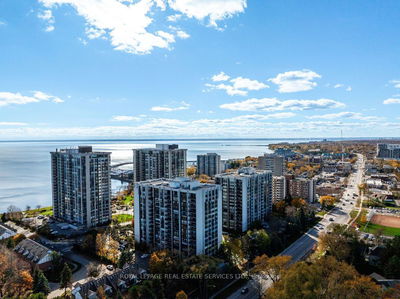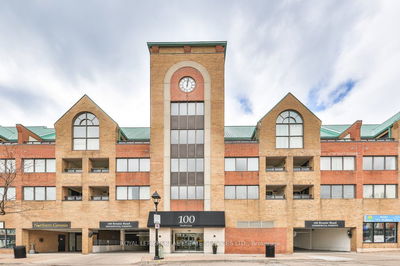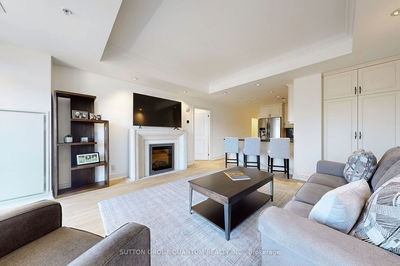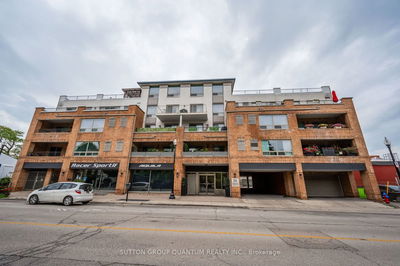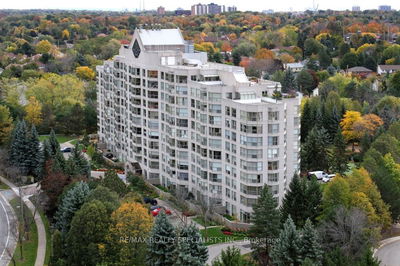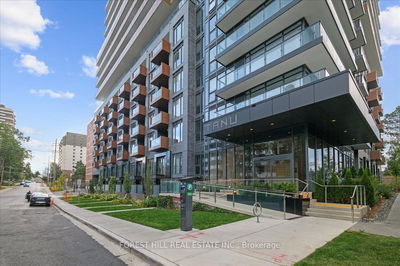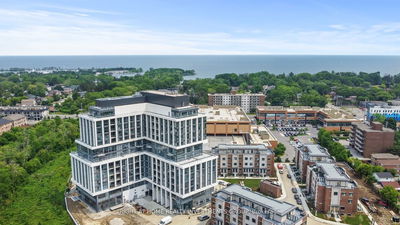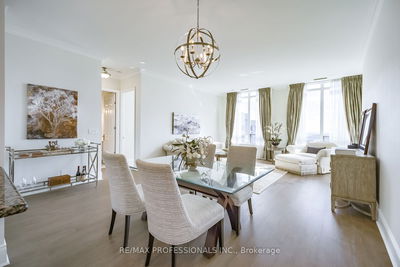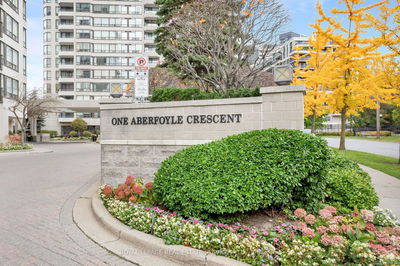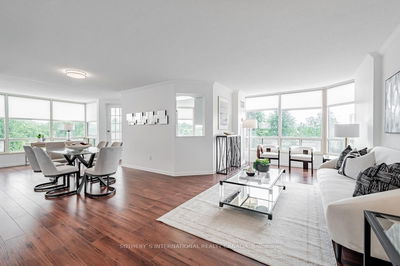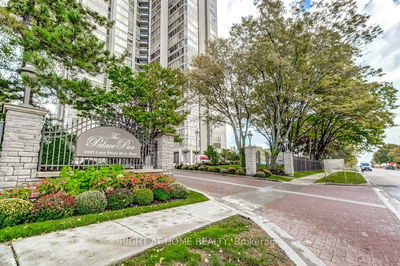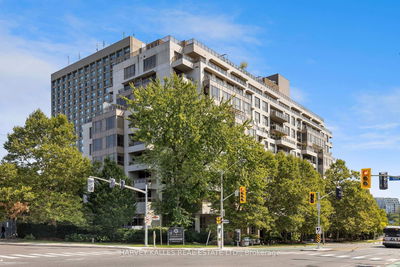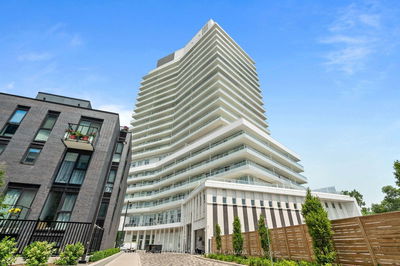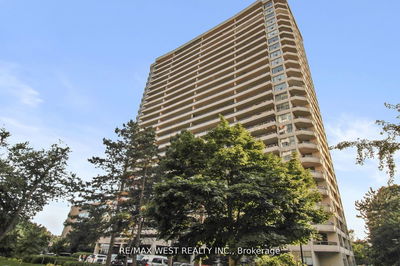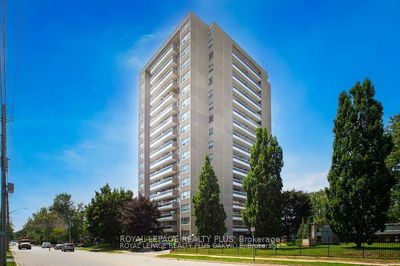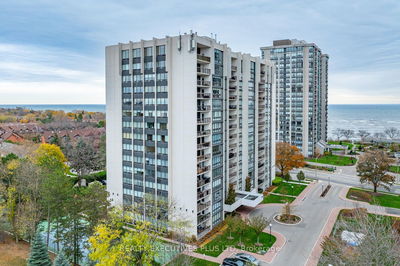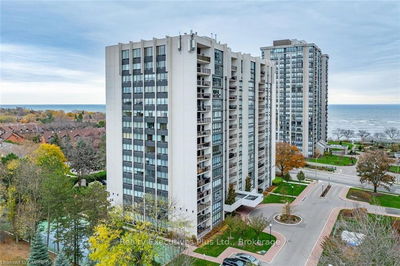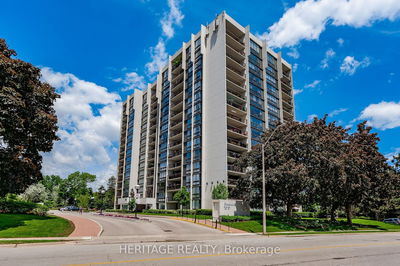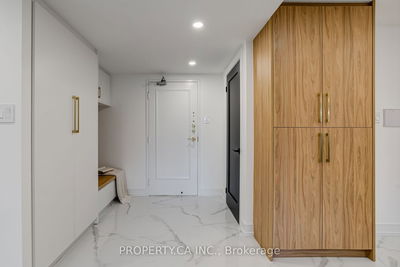Fantastic location & carefree living! This beautifully updated suite offers magnificent unobstructed views of the Niagara Escarpment & tree canopy with spectacular evening sunsets. Presenting 2 bedrooms & 2 bathrooms boasting floor to ceiling windows & 3 glass sliding door walkouts to the extra-large private balcony. The welcoming foyer leads to the heart of the home. The well-appointed kitchen features ample cabinetry & pullout drawers, plenty of counter space, breakfast area & a convenient nook with built-in desk. The generous-sized dining room overlooks the sizeable living room presenting floor to ceiling windows & walk out to the balcony showcasing fabulous views. This home is perfectly designed for entertaining & everyday life. Spacious primary bedroom retreat providing a walk-out to the balcony, plentiful closet space & a gorgeous spa-inspired 4-piece ensuite with tub/shower combination. The bright versatile 2nd bedroom offers a walk-out to the balcony with tranquil views. Luxurious 3-piece bathroom, handy in-suite laundry & storage rooms complete this impressive updated home. New broadloom & fresh neutral dcor paint. Includes 1 owned underground parking space & exclusive use locker. Two heating/cooling systems installed 2022. Extensive building amenities including indoor pool, exercise room, saunas, lounge & library, party room, billiards, indoor golf range, squash court, woodworking shop, paint room, plant room & ping pong room, darts & crafts room, social activities, tennis/pickleball court, bocce ball, outdoor seating areas, parkette, visitor parking & more. Welcome to the coveted Ennisclare on the Lake complex, located in sought after Bronte Village within walking distance to the lake, harbour, trails & parks, amenities, restaurants, & shopping. Easy access to GO train, major highways, & downtown Oakville. Embrace the exceptional adult lifestyle this vibrant community has to offer! VIEW THE 3D VIRTUAL IGUIDE TOUR, FLOOR PLAN, VIDEO & ADDITIONAL PHOTOS
Property Features
- Date Listed: Thursday, August 29, 2024
- Virtual Tour: View Virtual Tour for 1106-2185 Marine Drive
- City: Oakville
- Neighborhood: Bronte West
- Full Address: 1106-2185 Marine Drive, Oakville, L6L 5L6, Ontario, Canada
- Living Room: Window Flr to Ceil, W/O To Balcony
- Kitchen: Updated, Backsplash
- Listing Brokerage: Royal Lepage Real Estate Services Ltd. - Disclaimer: The information contained in this listing has not been verified by Royal Lepage Real Estate Services Ltd. and should be verified by the buyer.


