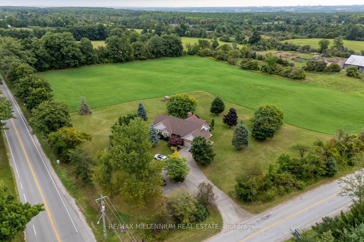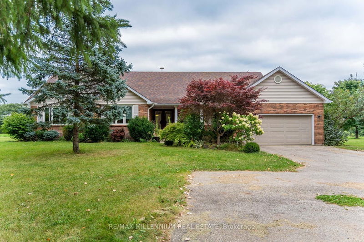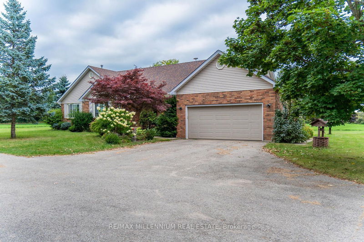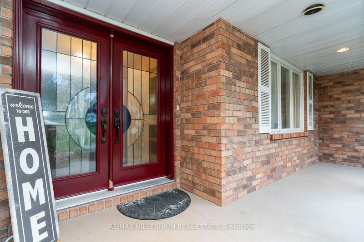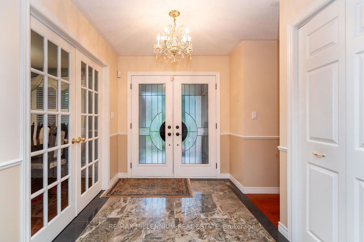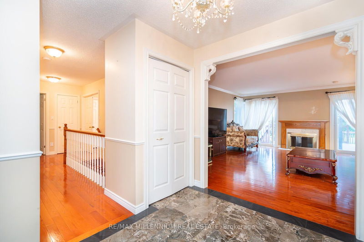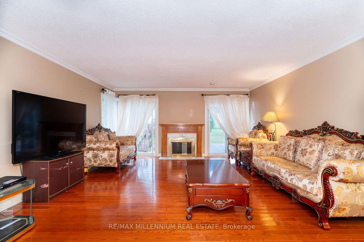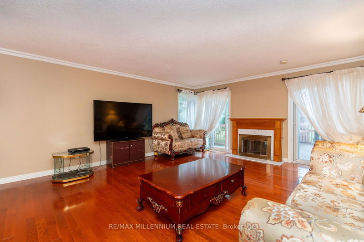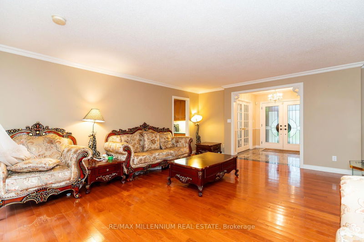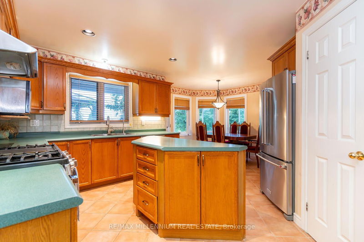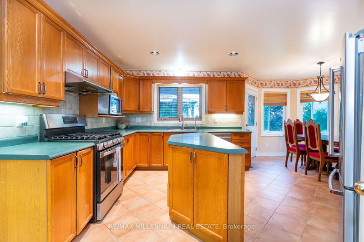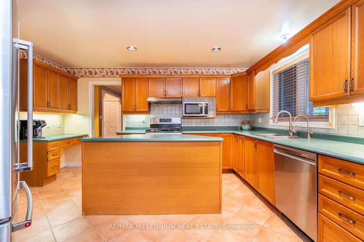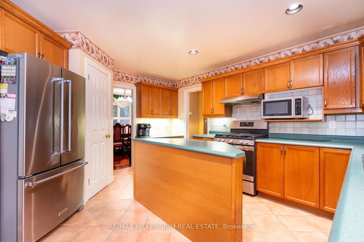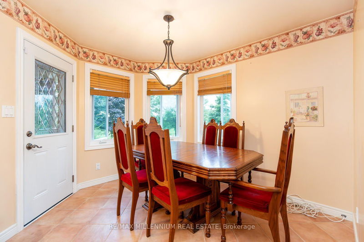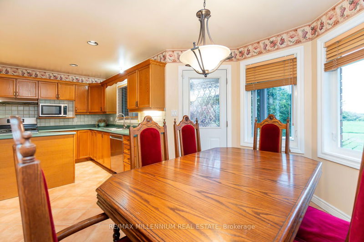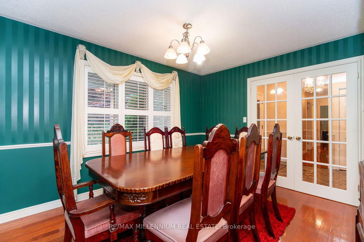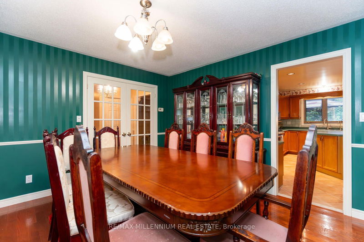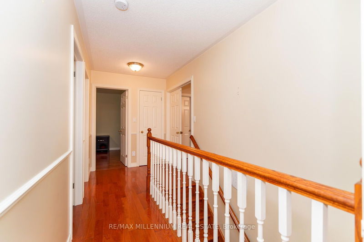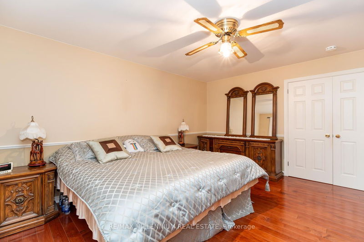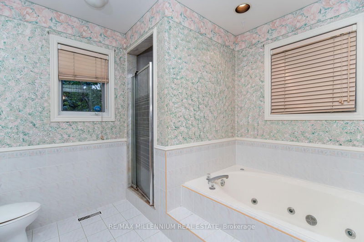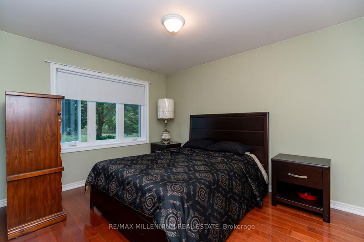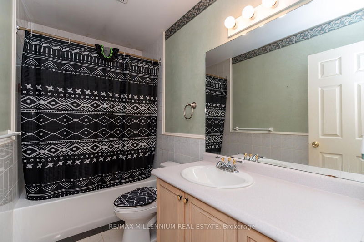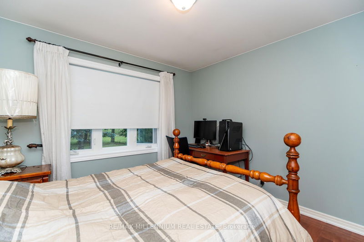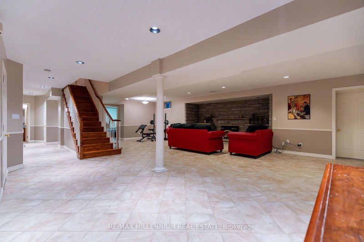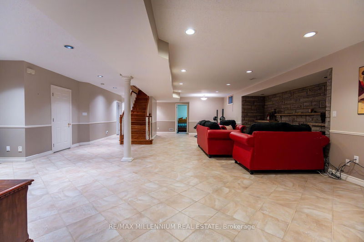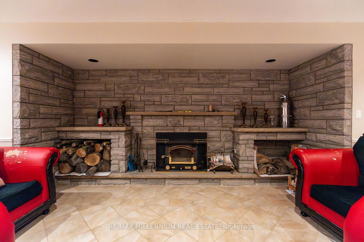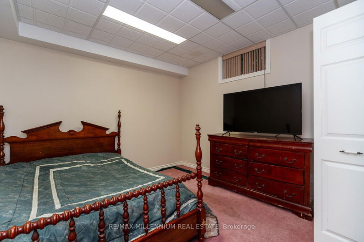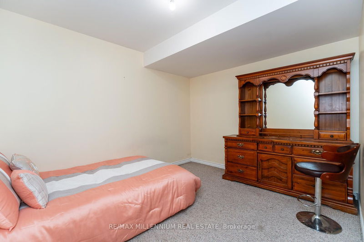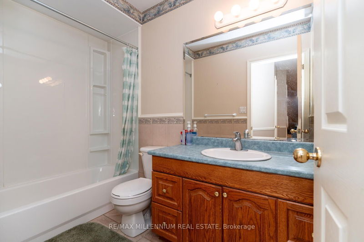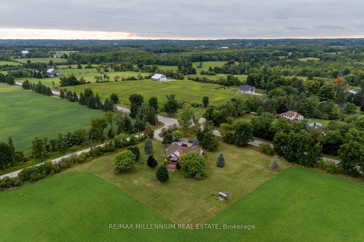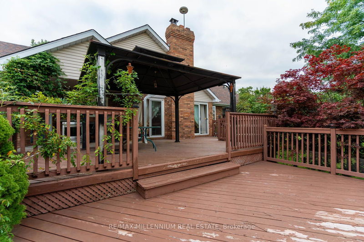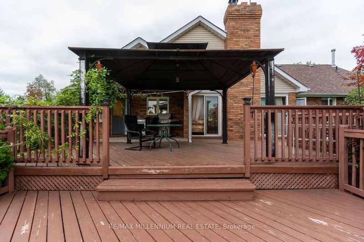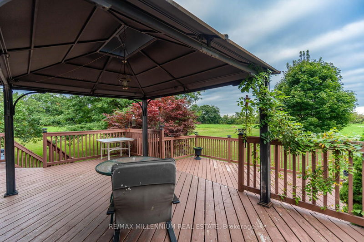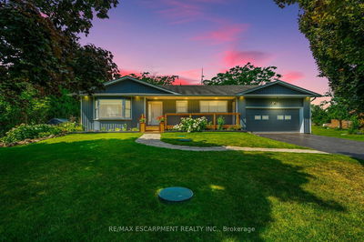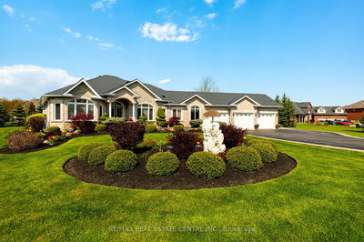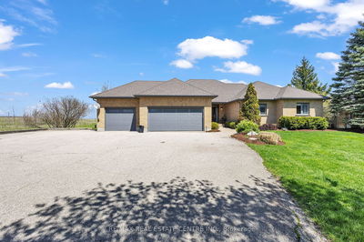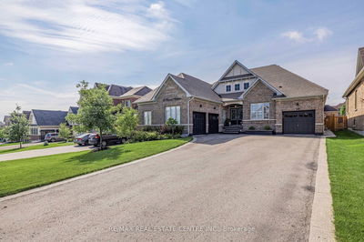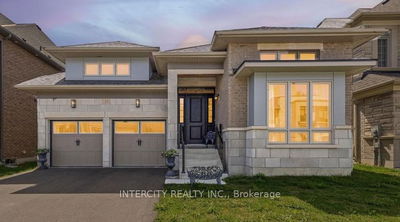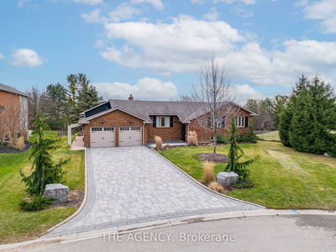One of a kind custom bungalow with a Halton Hills address! Situated on a 1.57acre corner lot surrounded by greenery and farmland at the back. Double door entry to spacious living area with 2 sliding doors accessing the backyard. Separate dining room perfect for guests. Gleaming Hardwood all throughout the main floor. Large kitchen with center island & stainless steel appliances. Breakfast area with walk-out to deck. Primary bedroom with 5pc ensuite and walk-in closet. 2 more large bedrooms and full 4pc bathroom. Huge finished basement with 1 bedroom, a den and 4pc bathroom. Leaving ample storage space and open space for potential in-law suite in basement. Large deck with BBQ gas line in the backyard overlooking farmland, perfect for entertaining family & friends with privacy.
Property Features
- Date Listed: Friday, August 30, 2024
- Virtual Tour: View Virtual Tour for 14389 Ninth Line
- City: Halton Hills
- Neighborhood: Rural Halton Hills
- Full Address: 14389 Ninth Line, Halton Hills, L7G 4S8, Ontario, Canada
- Living Room: Hardwood Floor, Fireplace, W/O To Deck
- Kitchen: Stainless Steel Appl, W/O To Deck, Ceramic Floor
- Listing Brokerage: Re/Max Millennium Real Estate - Disclaimer: The information contained in this listing has not been verified by Re/Max Millennium Real Estate and should be verified by the buyer.

