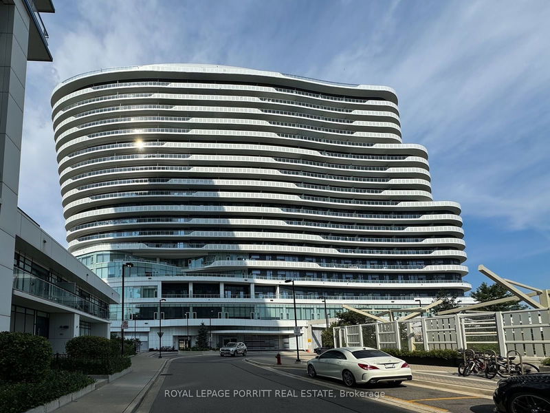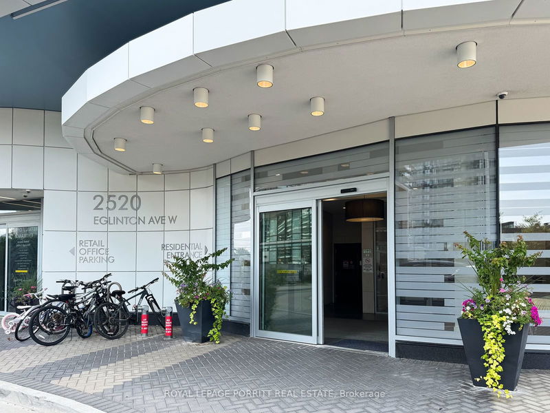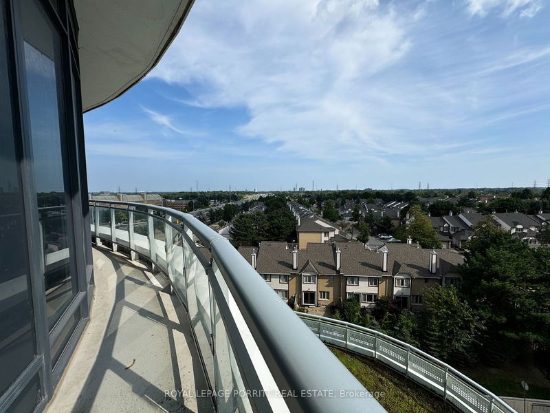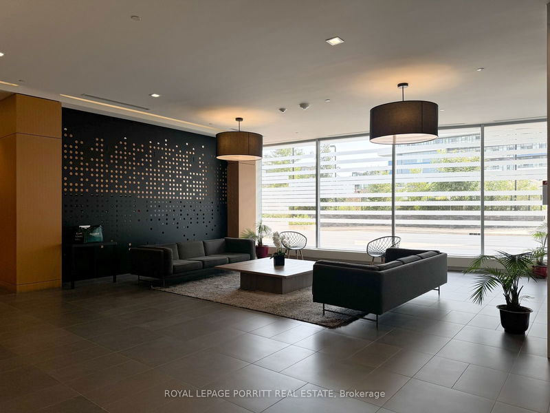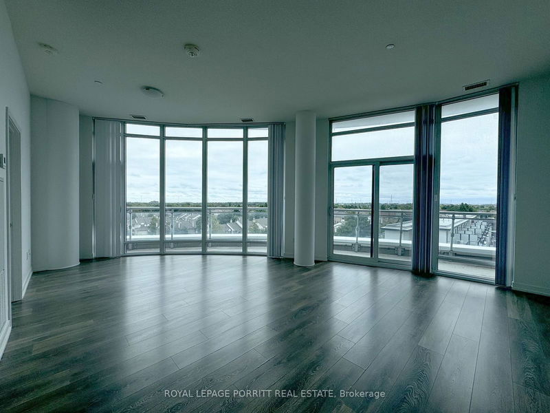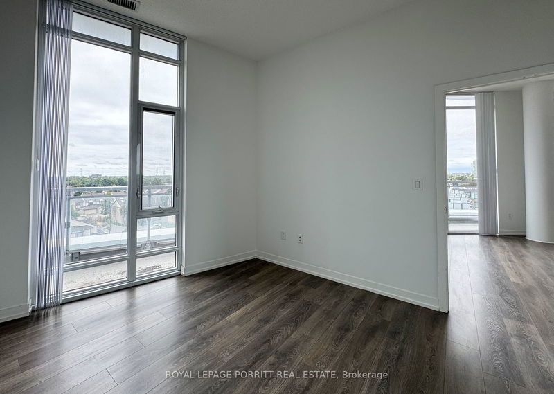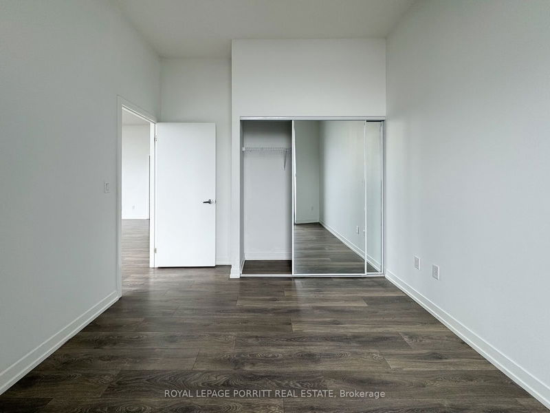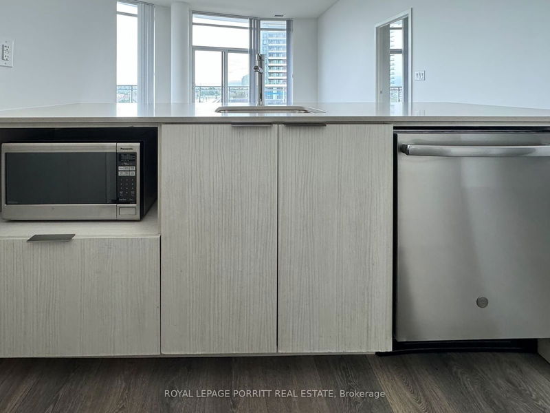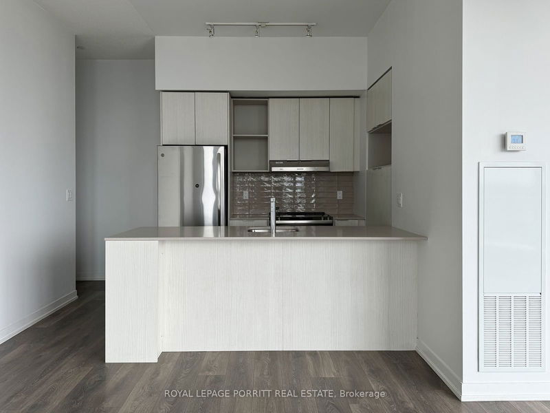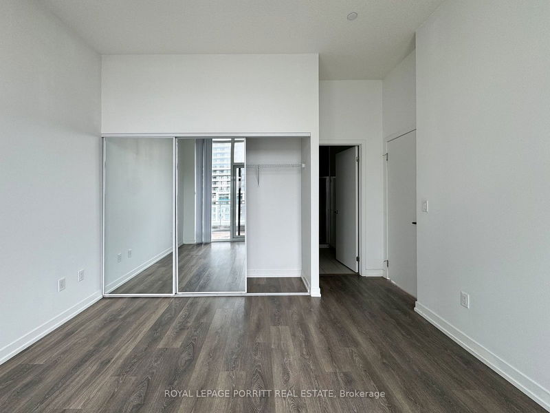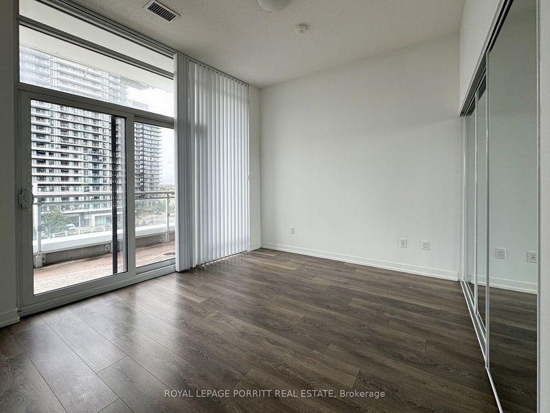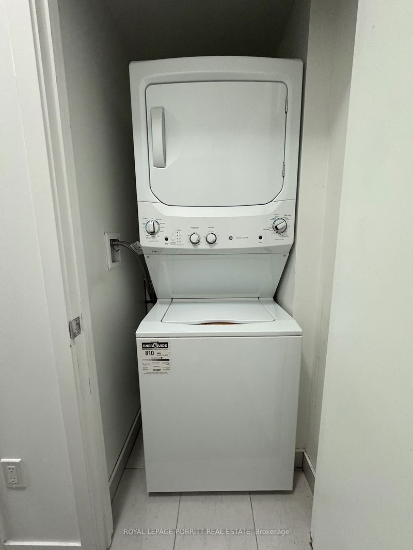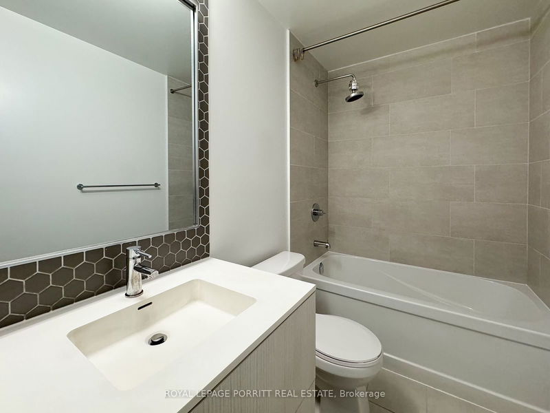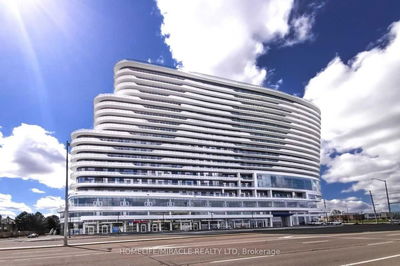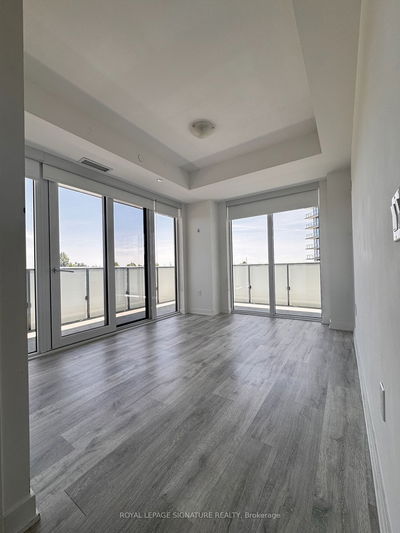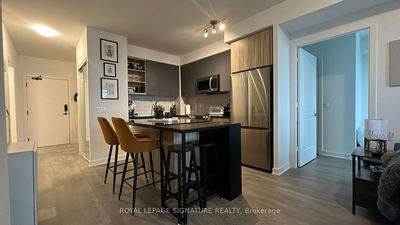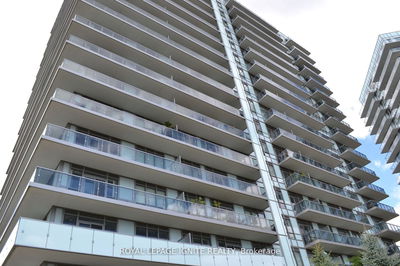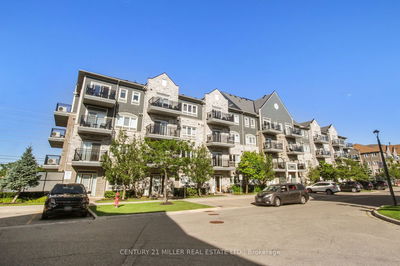Discover this stunning 2 bedroom, 2-bathroom open concept unit in the striking 19-story Arc condo, situated in the vibrant Central Erin Mills neighborhood. Enjoy breathtaking panoramic city views through floor-to-ceiling window and unwind on the expansive wrap-around balcony. This prime location offers easy access to Credit Valley Hospital, Erin Mills Town Center, schools, parks, and major highways 401 and 403. Residents can take advantage of exceptional amenities, including a full-court gymnasium, games room, Fitness center, and a relaxing terrace.
Property Features
- Date Listed: Thursday, August 29, 2024
- City: Mississauga
- Neighborhood: Central Erin Mills
- Major Intersection: Eglinton Ave/Erin Mills Pkwy
- Full Address: 408-2520 Eglinton Ave Avenue W, Mississauga, L5M 0Y4, Ontario, Canada
- Living Room: Combined W/Dining, Open Concept, W/O To Balcony
- Kitchen: Combined W/Living, Centre Island, Stainless Steel Appl
- Listing Brokerage: Royal Lepage Porritt Real Estate - Disclaimer: The information contained in this listing has not been verified by Royal Lepage Porritt Real Estate and should be verified by the buyer.

