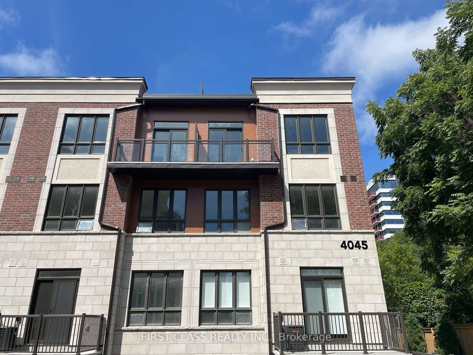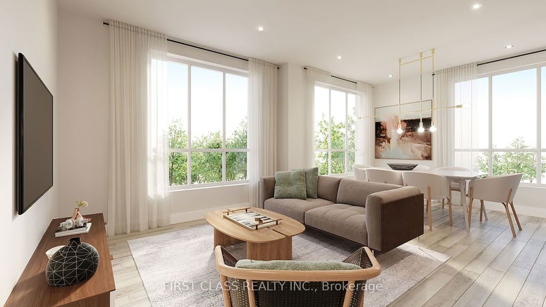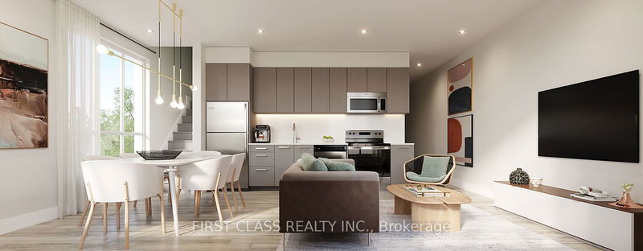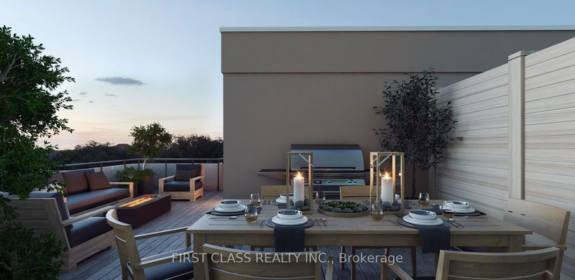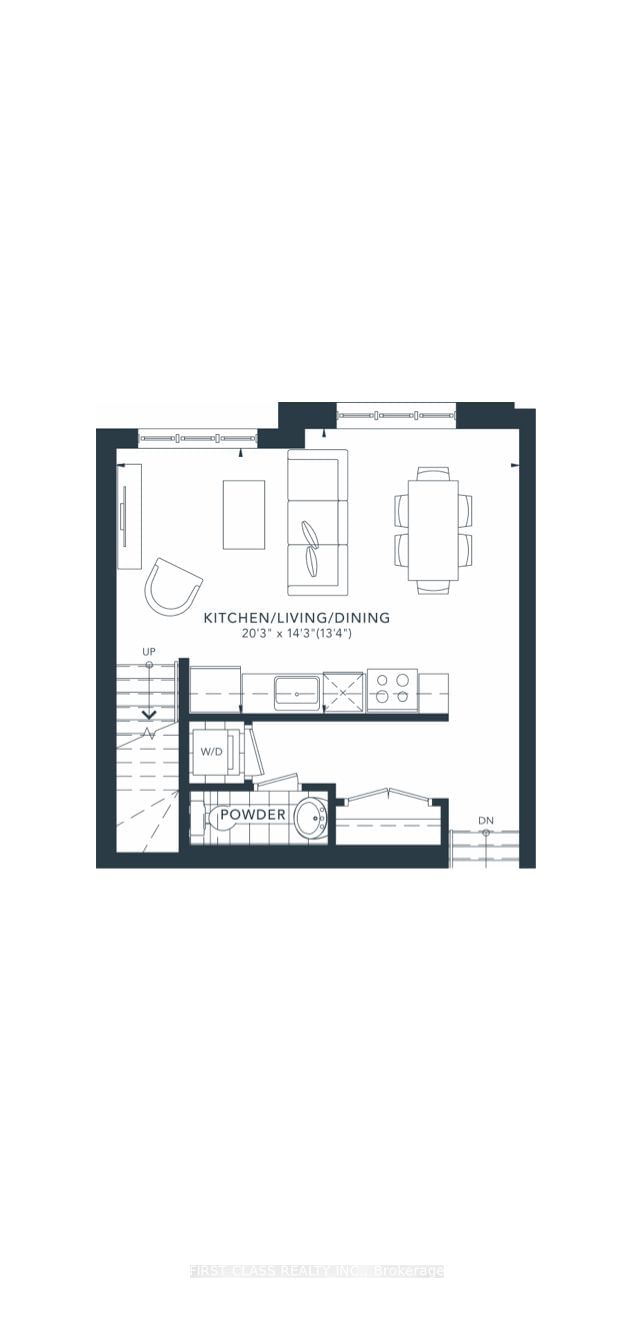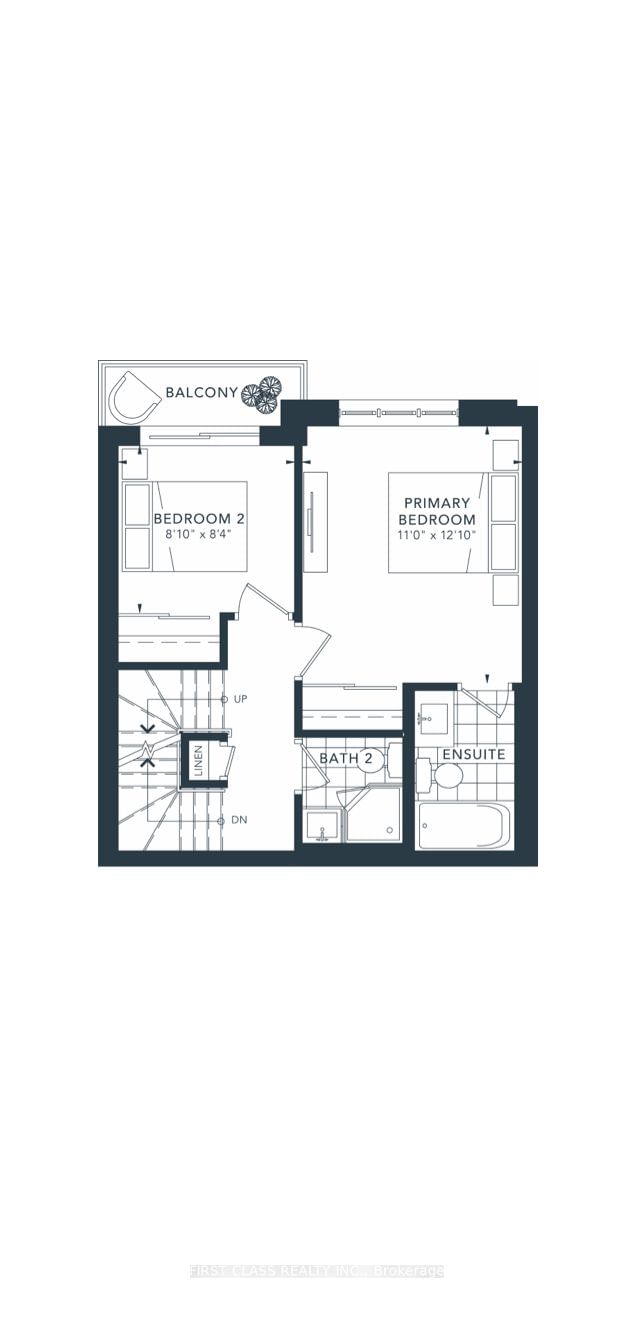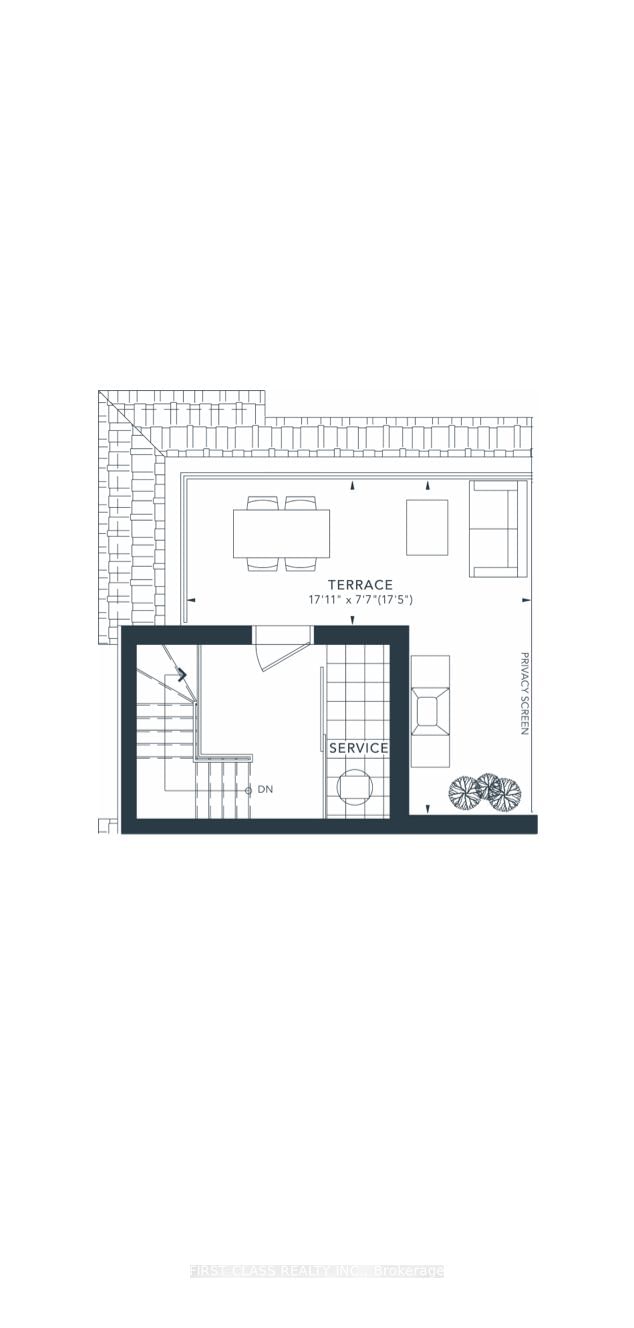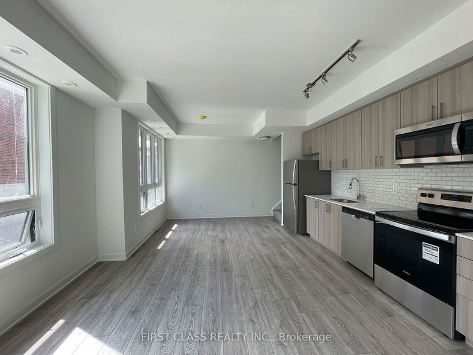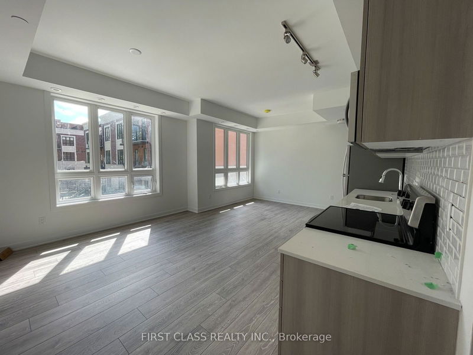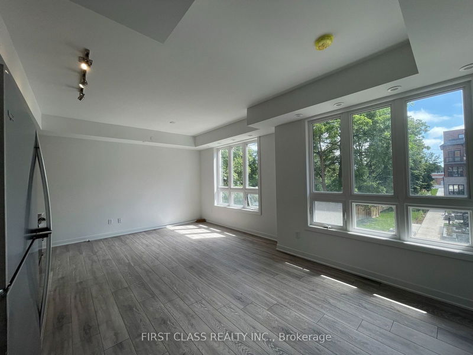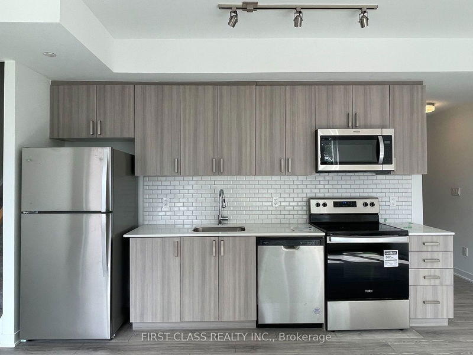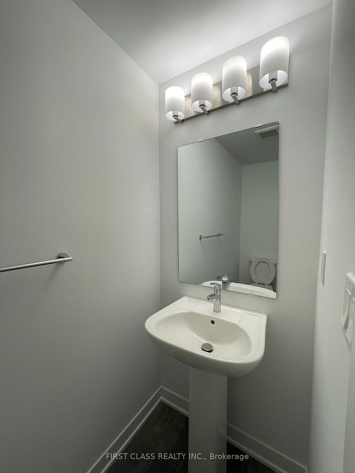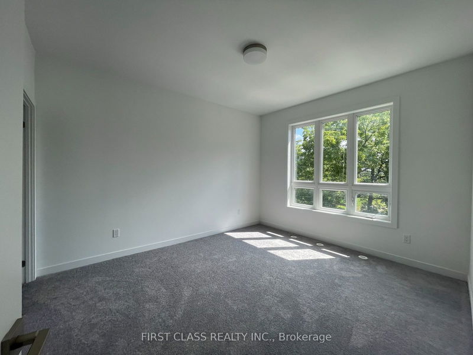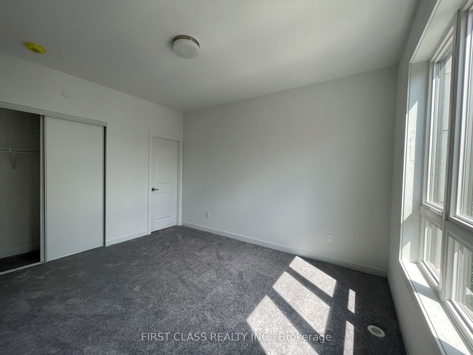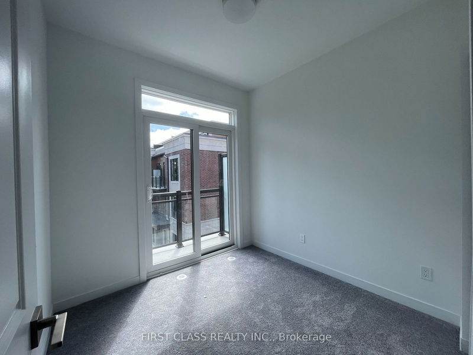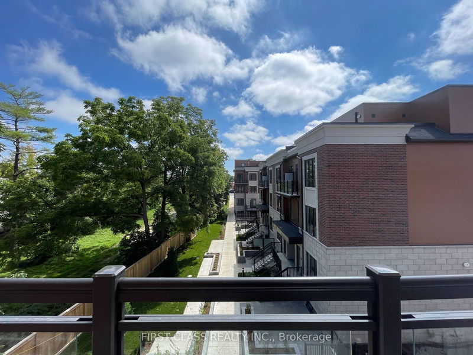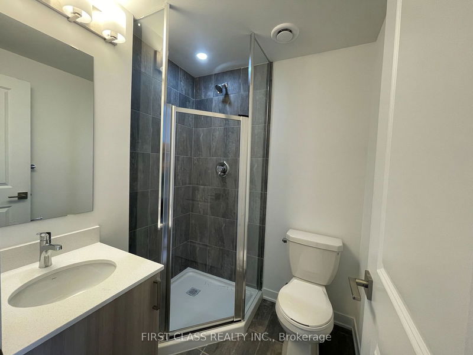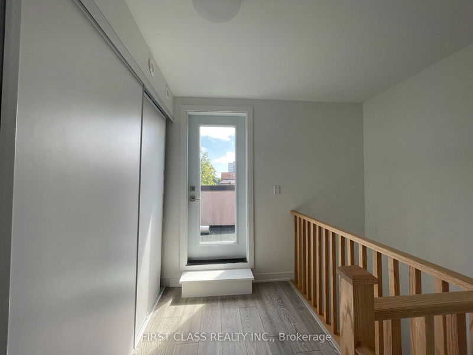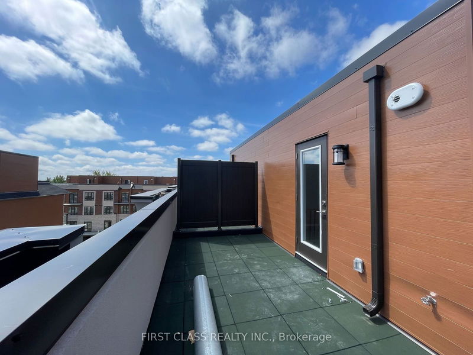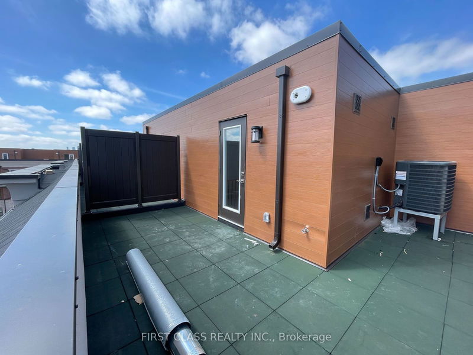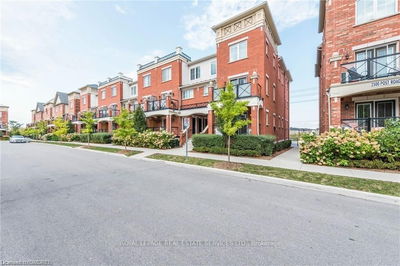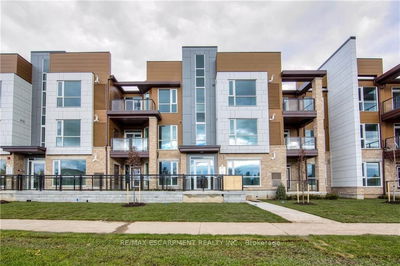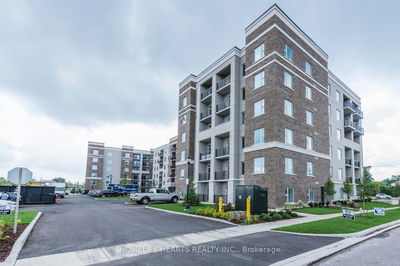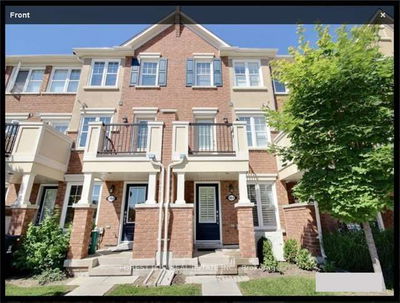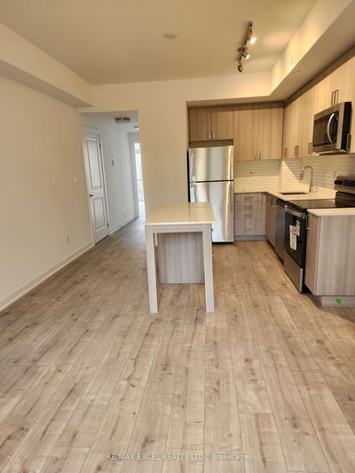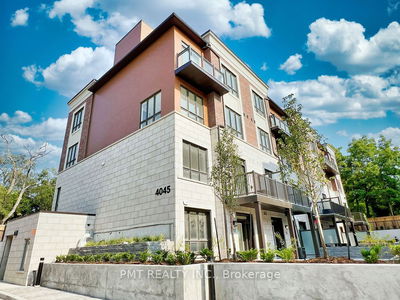Welcome to Applewood Towns, a brand-new upscale condo townhouse community.This spacious 1,186 sq. ft. unit offers 2 bedrooms and 3 bathrooms, featuring an open-concept main floor that floods with natural light, creating an airy and inviting atmosphere. The modern kitchen is fully equipped with stainless steel appliances, perfect for culinary enthusiasts. An additional powder room on the main floor adds a layer of privacy and convenience.The generous primary bedroom includes a 4-piece ensuite bathroom, offering comfort and luxury, while the second bedroom boasts its own balconyideal for relaxing with a morning coffee. The highlight of this unit is the expansive and private third-floor terrace, where you can bask in the sun and enjoy outdoor living in your own secluded space.This unit also includes an extra indoor parking space and a locker for your convenience. Located in a highly sought-after area, youll benefit from easy access to major highways, top-rated schools, parks, shopping centers, a community center, and a library, providing everything you need within arms reach.
Property Features
- Date Listed: Sunday, September 01, 2024
- City: Mississauga
- Neighborhood: Rathwood
- Major Intersection: Dixie & Burnhamthorpe
- Full Address: Unit 4-4045 Hickory Drive, Mississauga, L4W 1L1, Ontario, Canada
- Living Room: Open Concept, Laminate, Large Window
- Kitchen: Stainless Steel Appl, Backsplash, Open Concept
- Listing Brokerage: First Class Realty Inc. - Disclaimer: The information contained in this listing has not been verified by First Class Realty Inc. and should be verified by the buyer.

