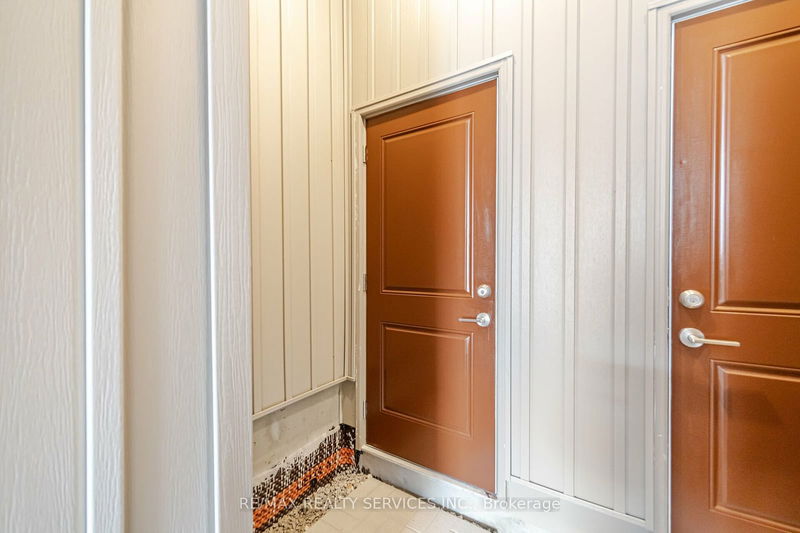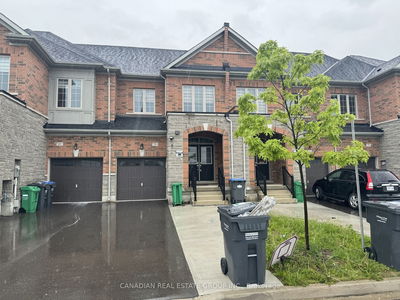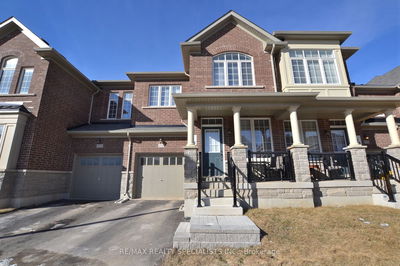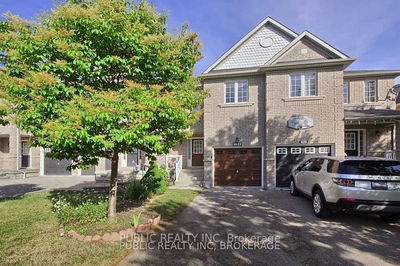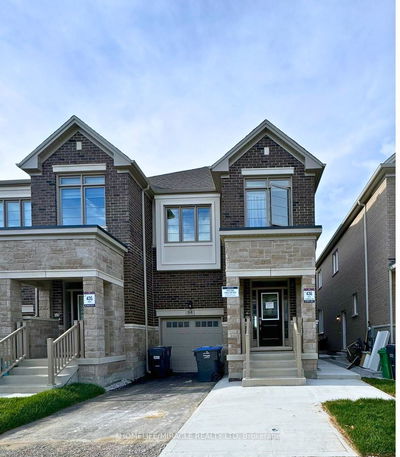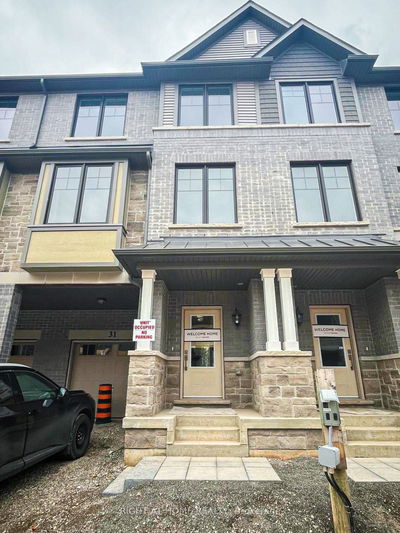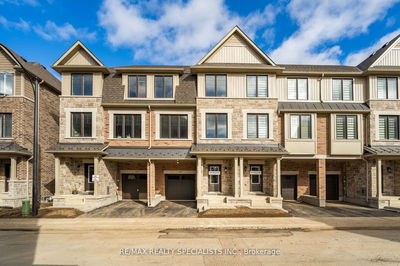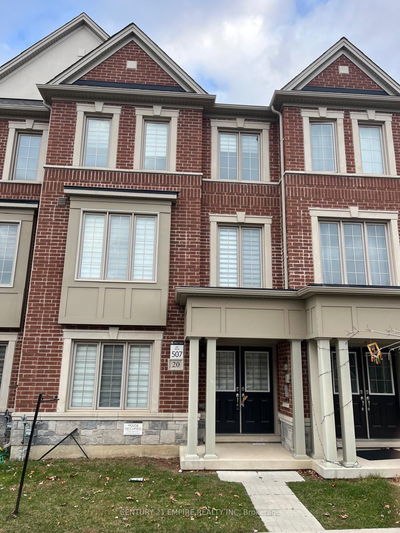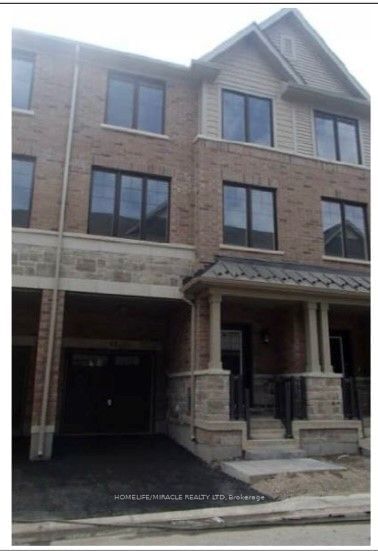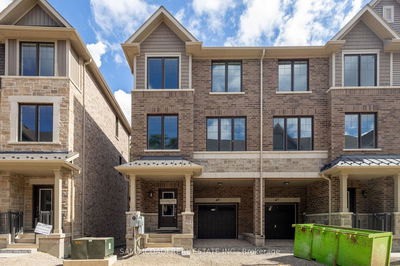Townhome Standout Features brand new Great Gulf home located in a prestigious community at Brampton's most coveted address right beside the intersection of Mississauga Rd and Steels. 9-Foot Ceilings Height On Main Floor & Basement Floor, Hardwood Flooring On Main And Second Floor, Carpet Free, Oak Stairs With Metal Pickets on Main Floor, Staircase To Second Floor, Upgraded Baseboard Throughout, Upgraded Quarts Countertops In Kitchen And Baths. 6 Appliance included: Stainless Steel Appliances, Fridge/Freezer, Range, Dishwasher ad Laundry Washer & Dryer. A Central Island, Upgraded And Professionally Installed Backsplash, Extra-Large and Bright Window In The Basement, Garage Door Opener, EV Charger, Central Vacuum, Central Humidifier, Separate/Easy Access To Backyard. Laundry Room Level On Second Floor, Minutes Drive To Hwy 401& 407,Walking Distance To Schools, Park , Golf Club And Shopping/Commercial Centre, Three Piece Bath And Washroom Rough-In In The Bsmt.
Property Features
- Date Listed: Sunday, September 01, 2024
- City: Brampton
- Neighborhood: Bram West
- Full Address: 29 Bermondsey Way E, Brampton, L6Y 0E4, Ontario, Canada
- Kitchen: Hardwood Floor, Quartz Counter, Stainless Steel Appl
- Listing Brokerage: Re/Max Realty Services Inc. - Disclaimer: The information contained in this listing has not been verified by Re/Max Realty Services Inc. and should be verified by the buyer.

































