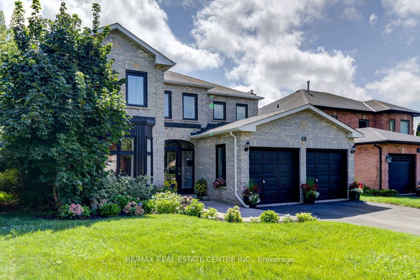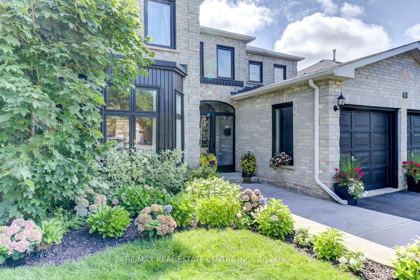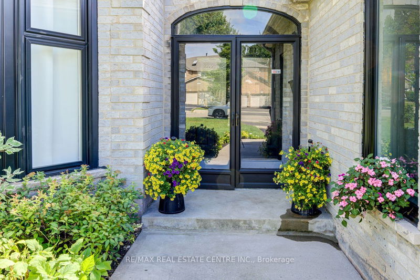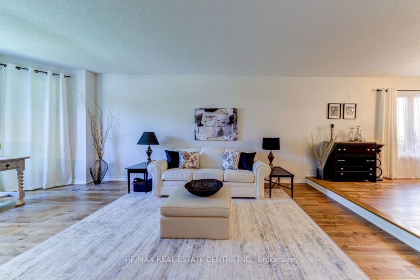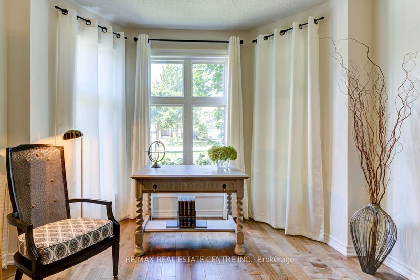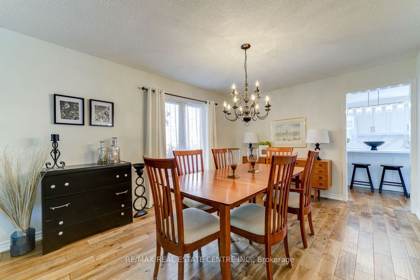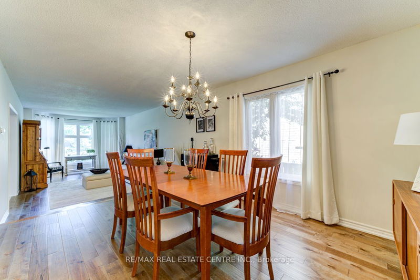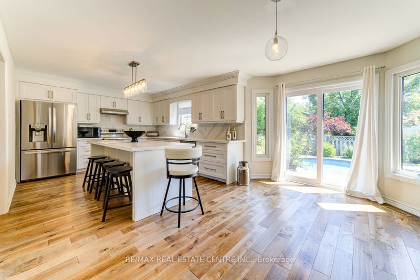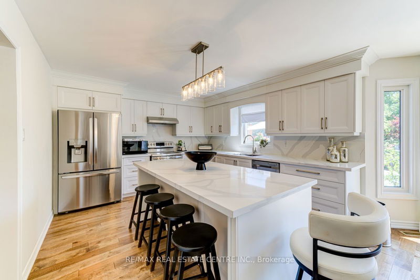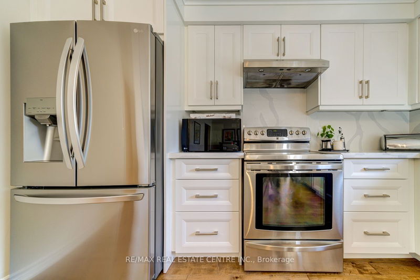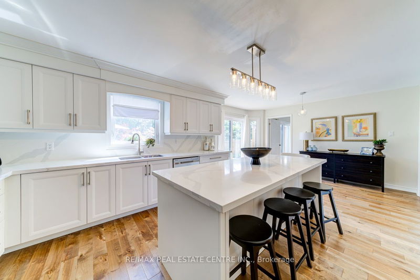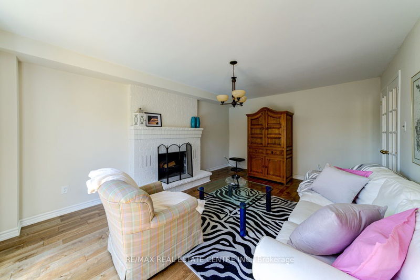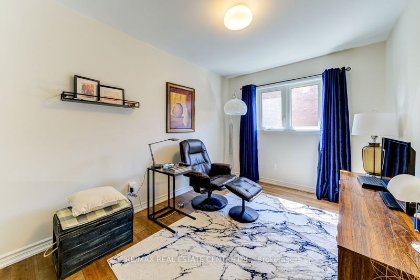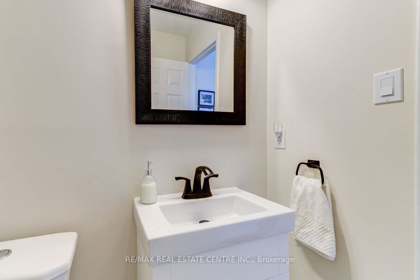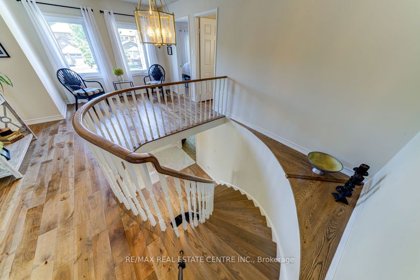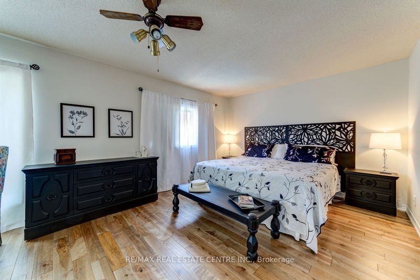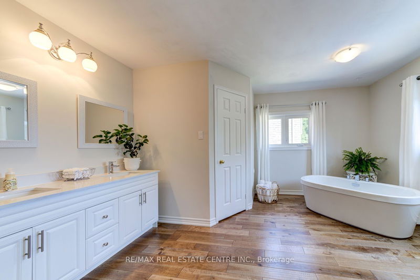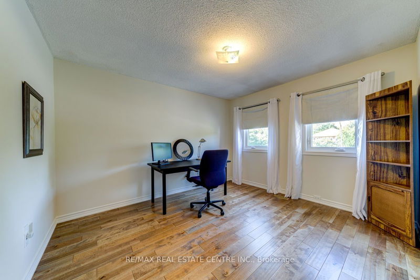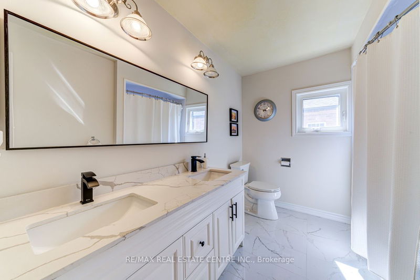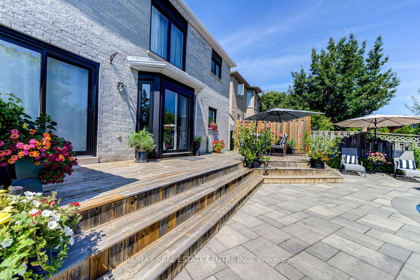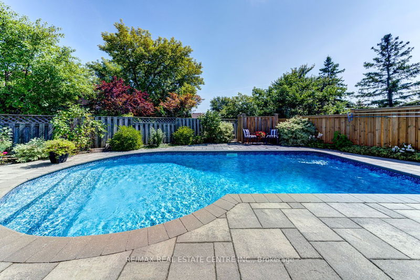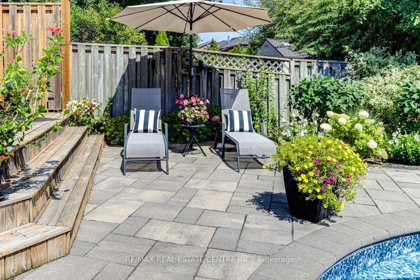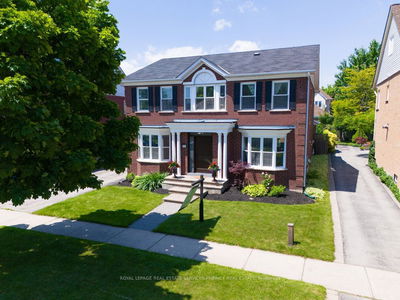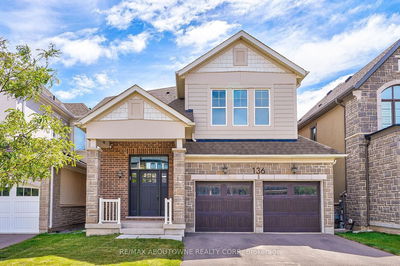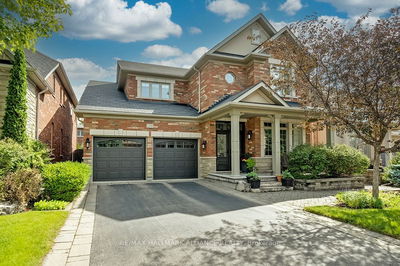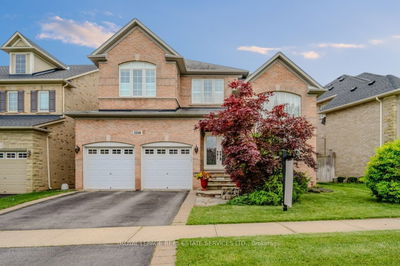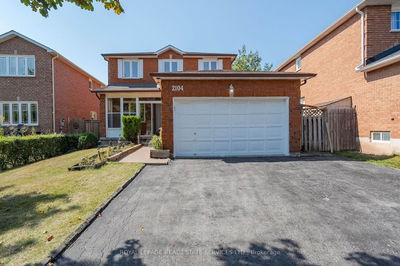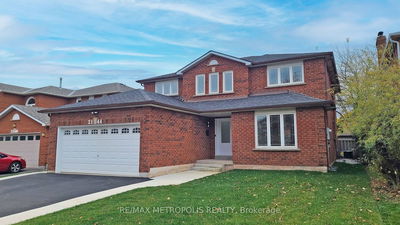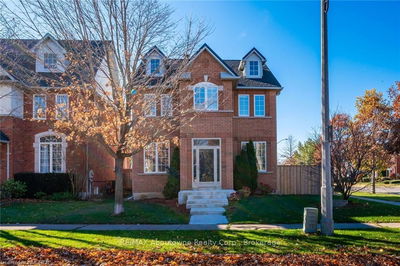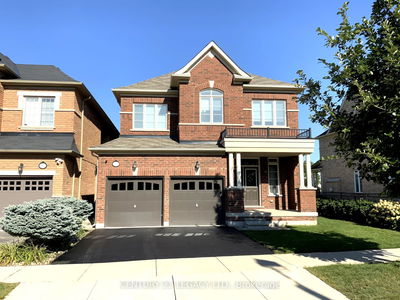This Gorgeous Home Is The Epitome Of Beauty And Peaceful Perfection Personified. It Has Been Fully Updated In The Last Year And Lovingly Maintained Through The Years. As You Step Through The Double Doors, You Are Greeted By A Huge Foyer And A Lovely Staircase. You Can Choose To Wander Into The Spacious Living Room And Dining Room To Your Left Or The Den And Family Room To The Right. All Updated With Drop-Dead Gorgeous Hardwood Floors Which You Will Also Encounter Throughout The Upper Level (Except In The Main Bathroom). After This Main Level Tour, Start Climbing The Staircase To The Magnificent Primary Bedroom With It's Glamorous 4-Piece Ensuite And 3 Spacious Other Bedrooms. Venture Back Downstairs And Just Wait Until You See The Bewitching Kitchen....You Will Either Want To Start Planning A Menu Right Away Or Sneak Out Into The Backyard And Dive Into The Heated Salt-Water Pool Which Beckons And Invites You To Relax And Enjoy This Peaceful And Alluring Haven. Need I Say More?
Property Features
- Date Listed: Tuesday, September 03, 2024
- Virtual Tour: View Virtual Tour for 48 River Oaks Boulevard E
- City: Oakville
- Neighborhood: River Oaks
- Major Intersection: Trafalgar/River Oaks Blvd. E.
- Full Address: 48 River Oaks Boulevard E, Oakville, L6H 4C3, Ontario, Canada
- Living Room: Hardwood Floor
- Family Room: Hardwood Floor, Fireplace
- Kitchen: Hardwood Floor
- Listing Brokerage: Re/Max Real Estate Centre Inc. - Disclaimer: The information contained in this listing has not been verified by Re/Max Real Estate Centre Inc. and should be verified by the buyer.

