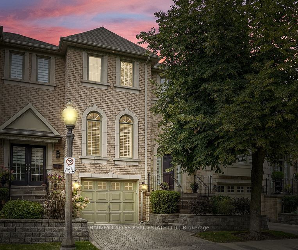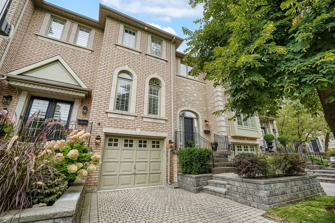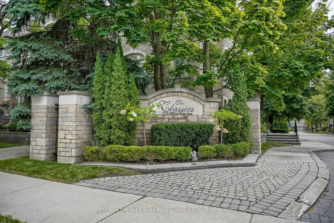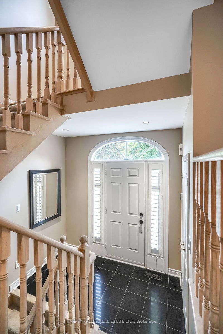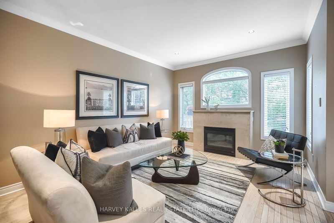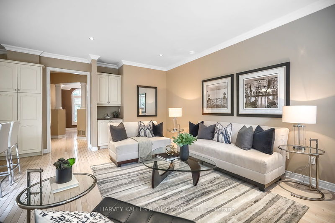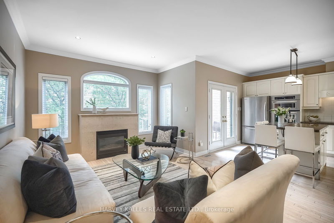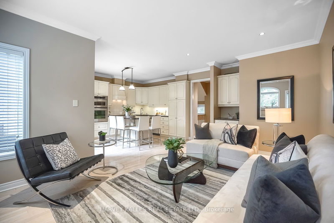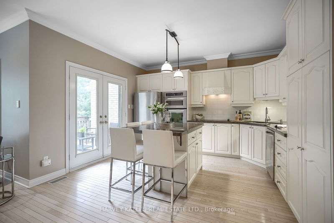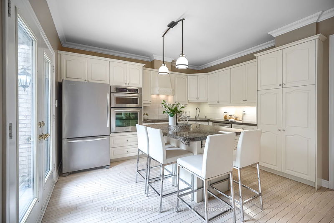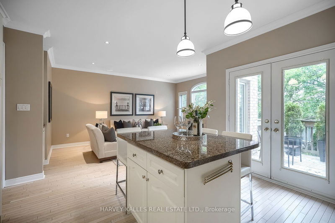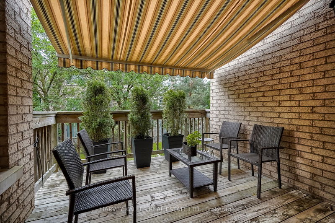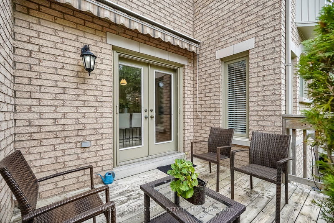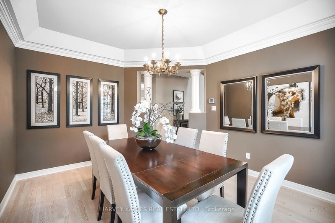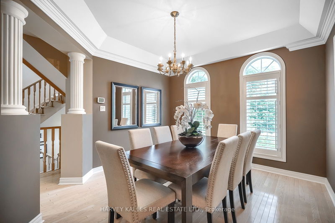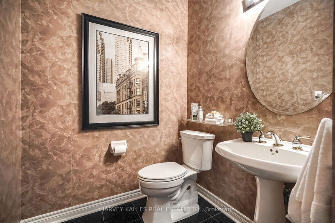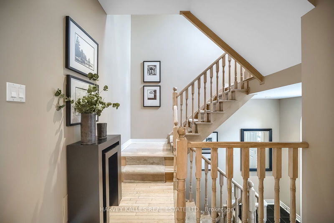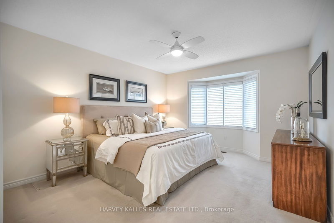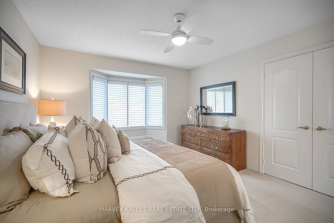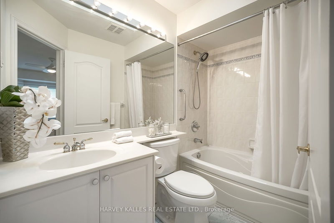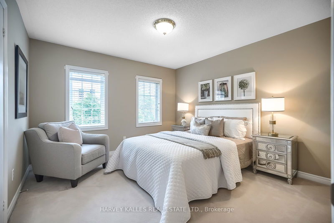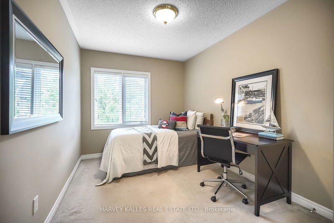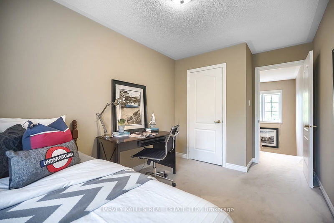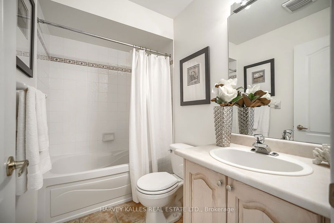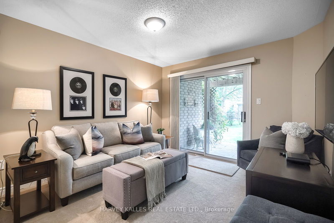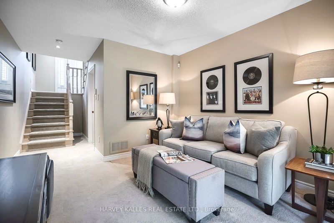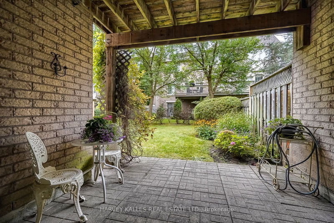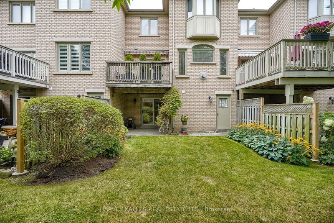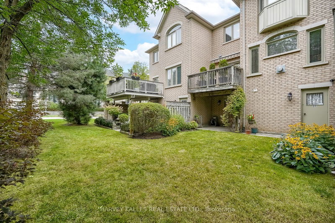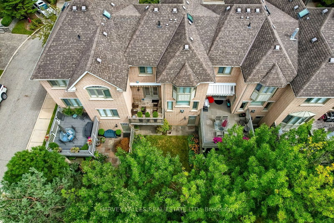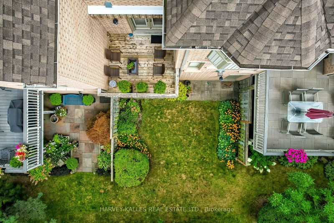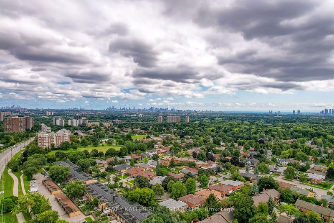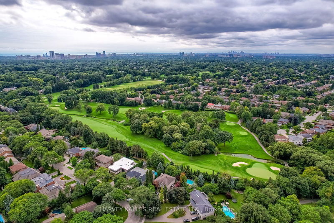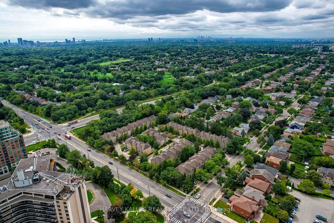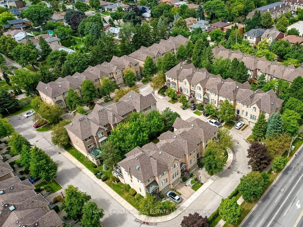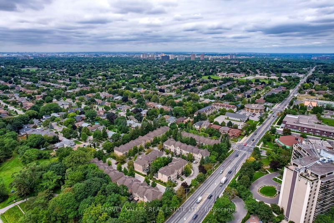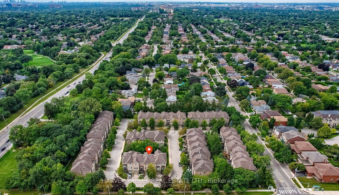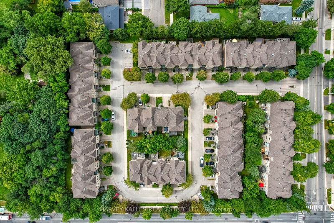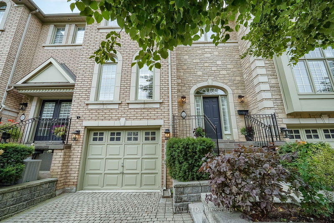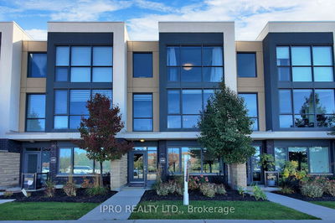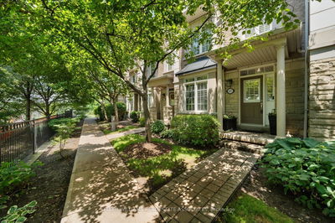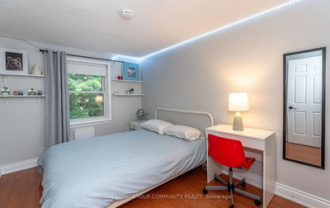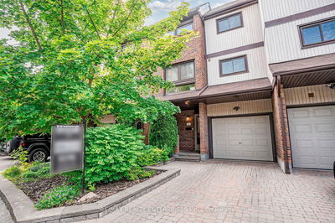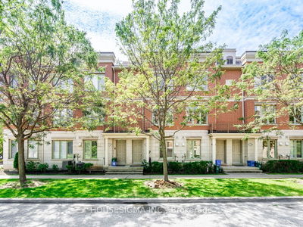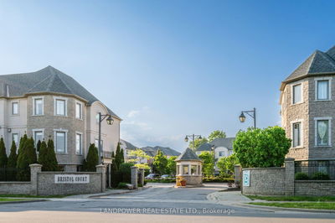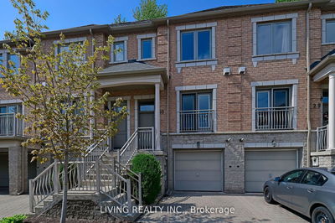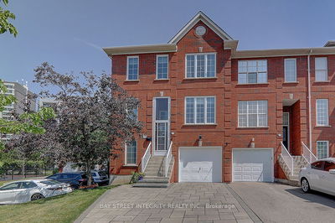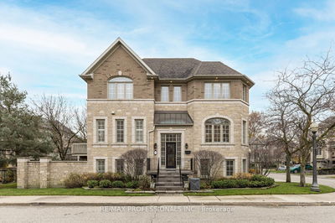Large Luxury 3 bedroom Townhouse in one of Etobicoke's most elegant enclaves. Located at Royal York and Eglinton footsteps away to the future Eglinton Crosstown LRT. Beautiful open concept living room with 9ft ceilings, gas fireplace and hardwood flooring. Large Family style kitchen with S/S appliances, granite counters and island and walk-out to an oversized deck. Elegant dining room with plenty of room to entertain friends and family. Bright primary bedroom with ensuite and oversized closets. Main floor family room with walk-out to the garden and an oversized garage with tandem parking for 2 cars and separate walk-out to the backyard, parking for a 3rd car out front on private driveway. Close to schools, shopping, James Gardens Park with botanical gardens and walking paths, public transit footsteps away with short ride to Royal York subway. Easy access to 401,427 and the airport and downtown Toronto
Property Features
- Date Listed: Tuesday, September 03, 2024
- Virtual Tour: View Virtual Tour for 31-191 La Rose Avenue
- City: Toronto
- Neighborhood: Willowridge-Martingrove-Richview
- Major Intersection: Royal York/Eglinton
- Full Address: 31-191 La Rose Avenue, Toronto, M9P 3W1, Ontario, Canada
- Living Room: Gas Fireplace, Hardwood Floor, Combined W/Kitchen
- Kitchen: Centre Island, Stainless Steel Appl, W/O To Balcony
- Family Room: W/O To Garden, W/O To Garage, Sliding Doors
- Listing Brokerage: Harvey Kalles Real Estate Ltd. - Disclaimer: The information contained in this listing has not been verified by Harvey Kalles Real Estate Ltd. and should be verified by the buyer.

